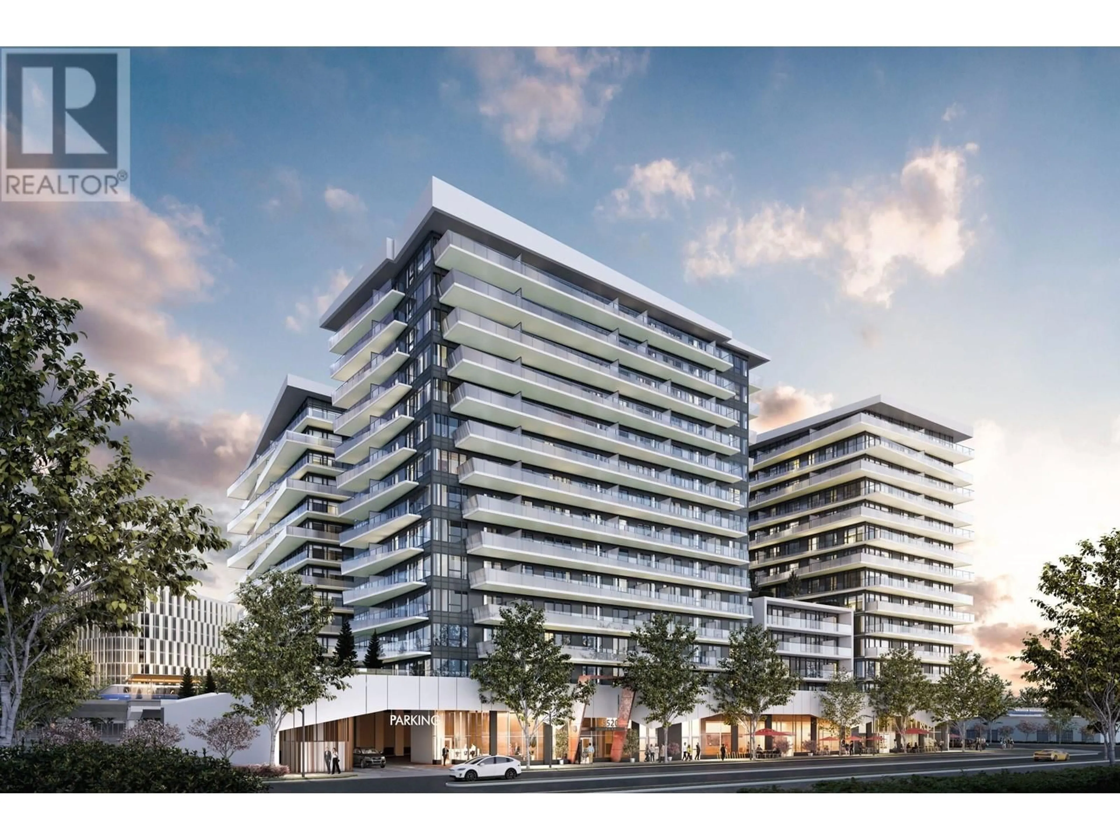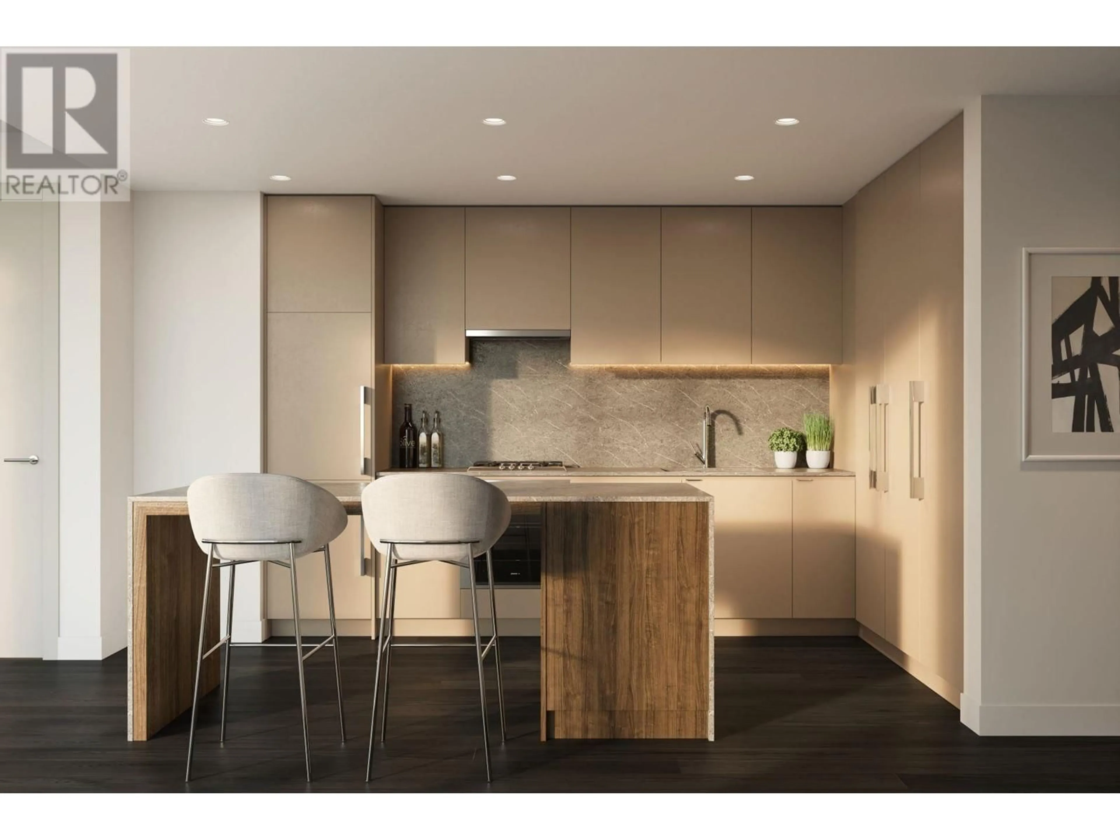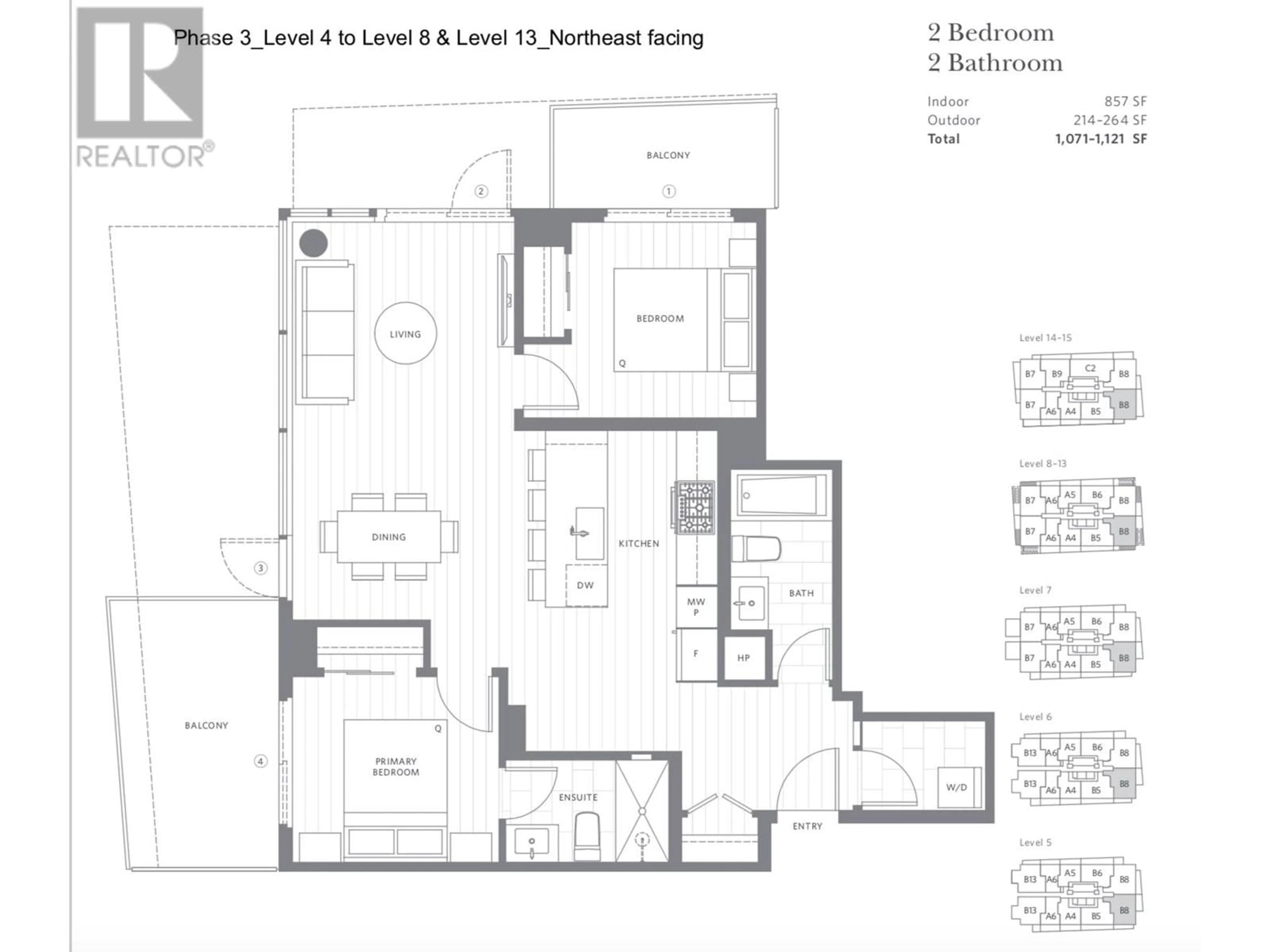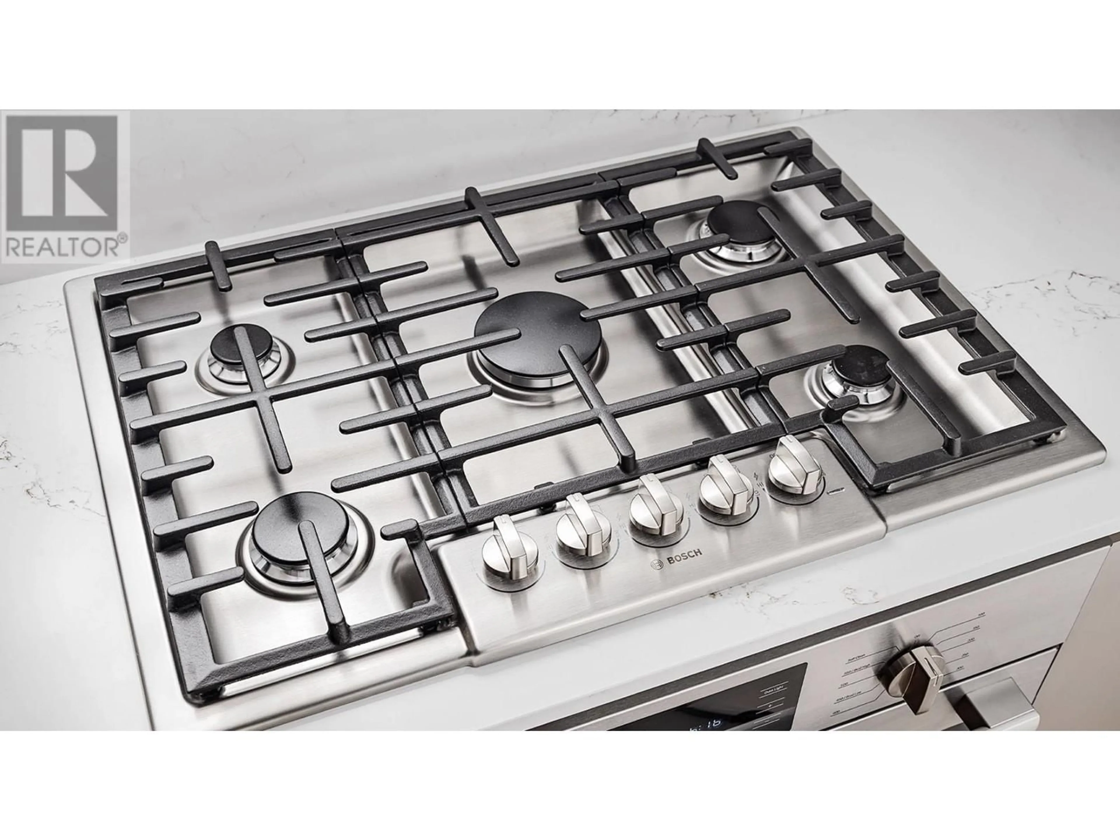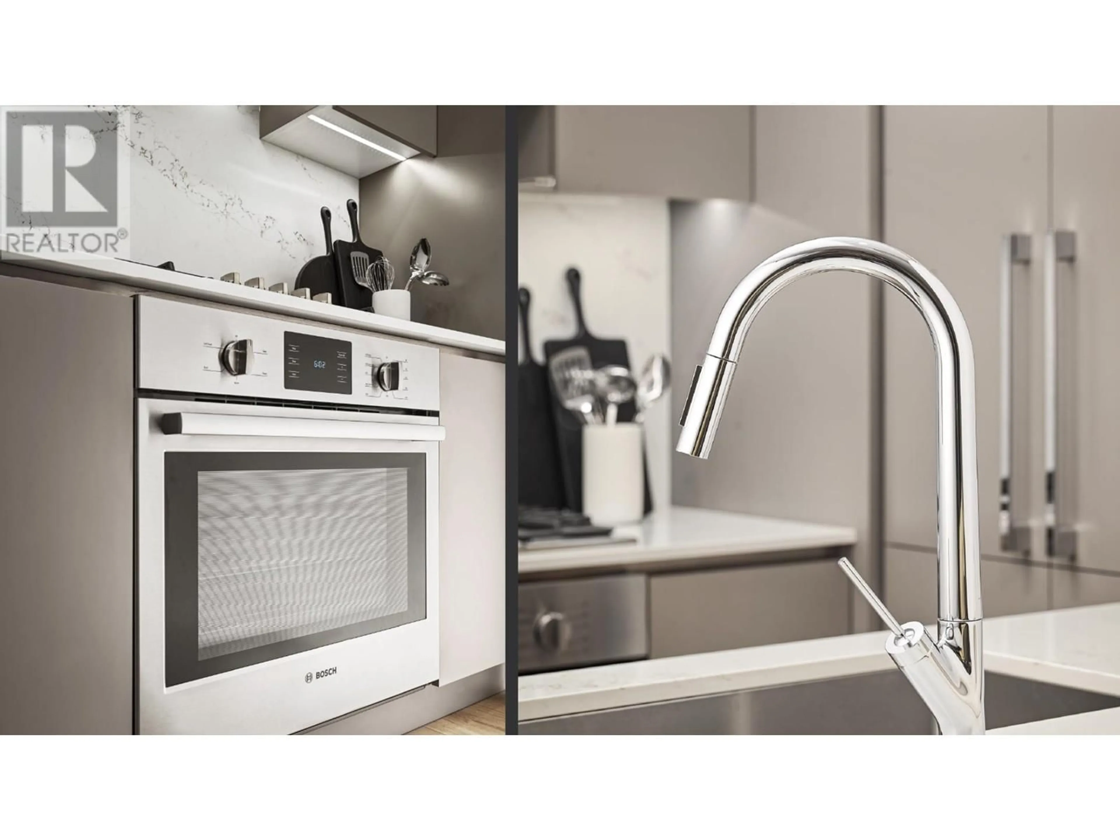409 5520 MCNAUGHTON ROAD, Richmond, British Columbia V0V0V0
Contact us about this property
Highlights
Estimated ValueThis is the price Wahi expects this property to sell for.
The calculation is powered by our Instant Home Value Estimate, which uses current market and property price trends to estimate your home’s value with a 90% accuracy rate.Not available
Price/Sqft$1,127/sqft
Est. Mortgage$4,148/mo
Maintenance fees$593/mo
Tax Amount ()-
Days On Market43 days
Description
ASSIGNMENT OF CONTRACT at LUXE LANSDOWNE by TOWNLINE HOMES. Luxury, concrete, 2 bedroom corner home with spectacular overheight ceilings inviting exciting city views. The gourmet kitchen boasts premium, integrated Bosch appliances and large island with quartz counters. The spa bathrooms feature luxurious tiling and designer plumbing fixtures. Appreciate air-conditioning for year round quiet and comfort. World class complex amenities include outdoor pool, cabanas, fitness centre, concierge, guest suite and indoor/outdoor lounges and terraces. All conveniently located in one of the most convenient locations - steps to Lansdowne Mall, Canada Line Skytrain, transit options and some of the best shopping, eateries and community conveniences. 1 parking & 1 storage locker. Spring 2025 completion. (id:39198)
Property Details
Interior
Features
Exterior
Features
Parking
Garage spaces 1
Garage type -
Other parking spaces 0
Total parking spaces 1
Condo Details
Amenities
Exercise Centre, Guest Suite, Recreation Centre
Inclusions
Property History
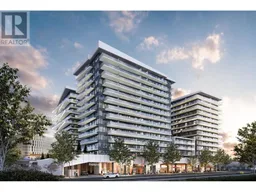 18
18
