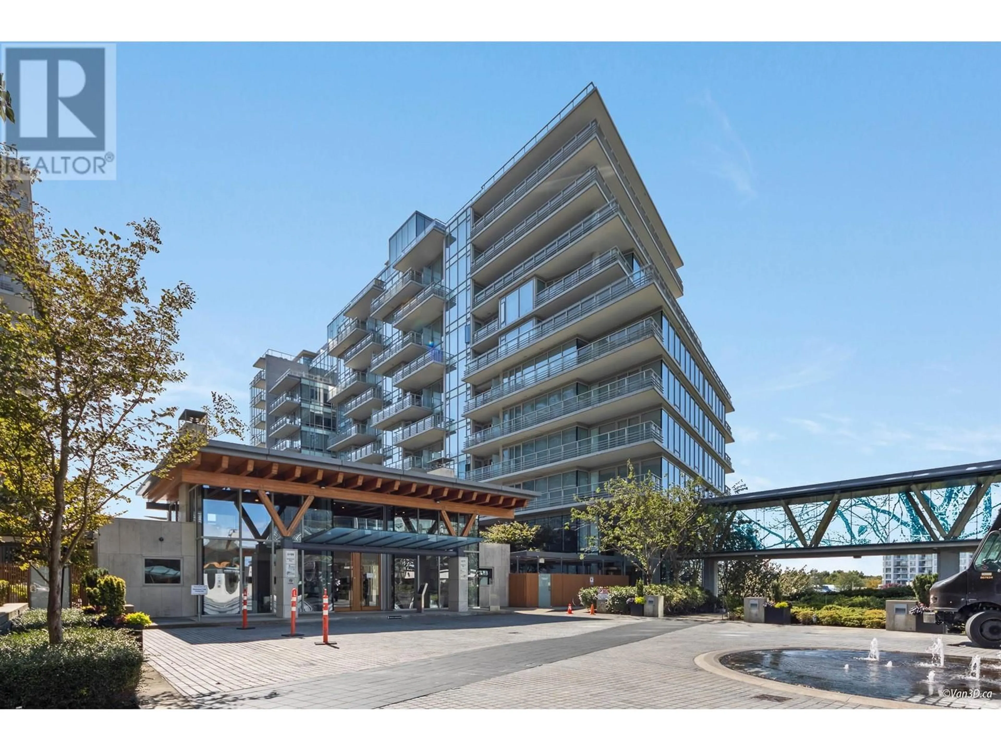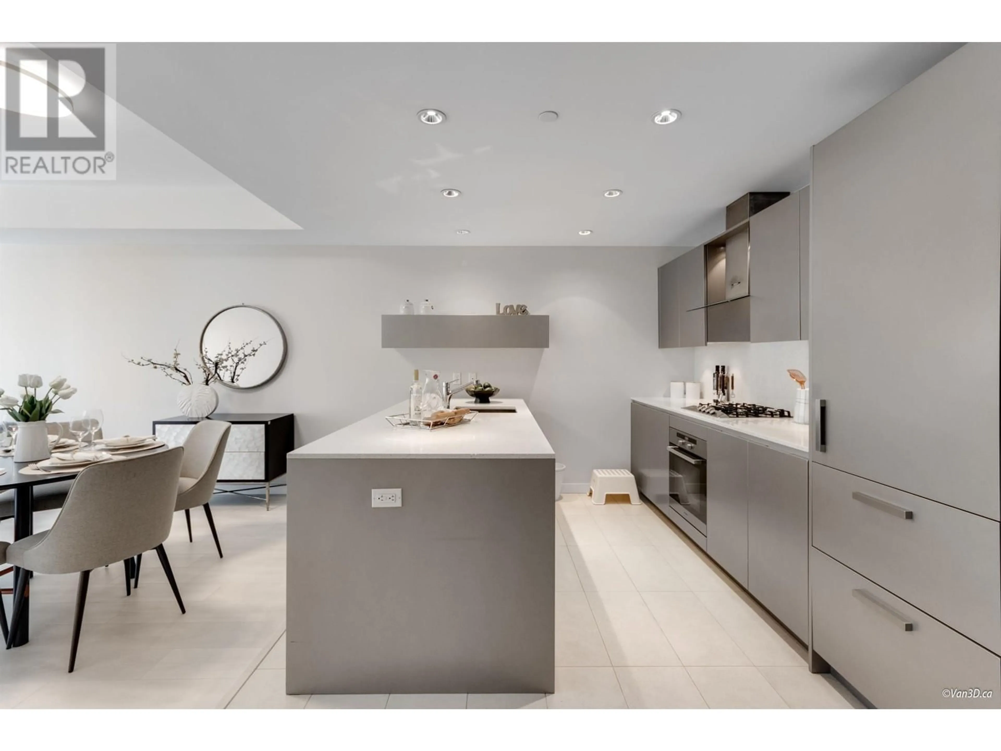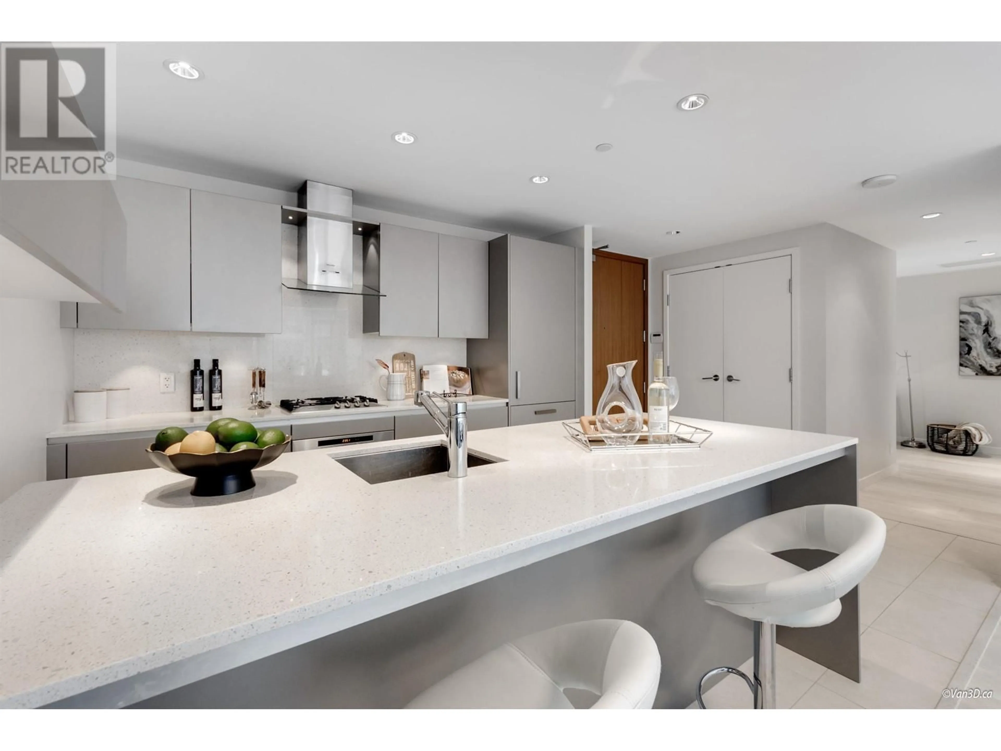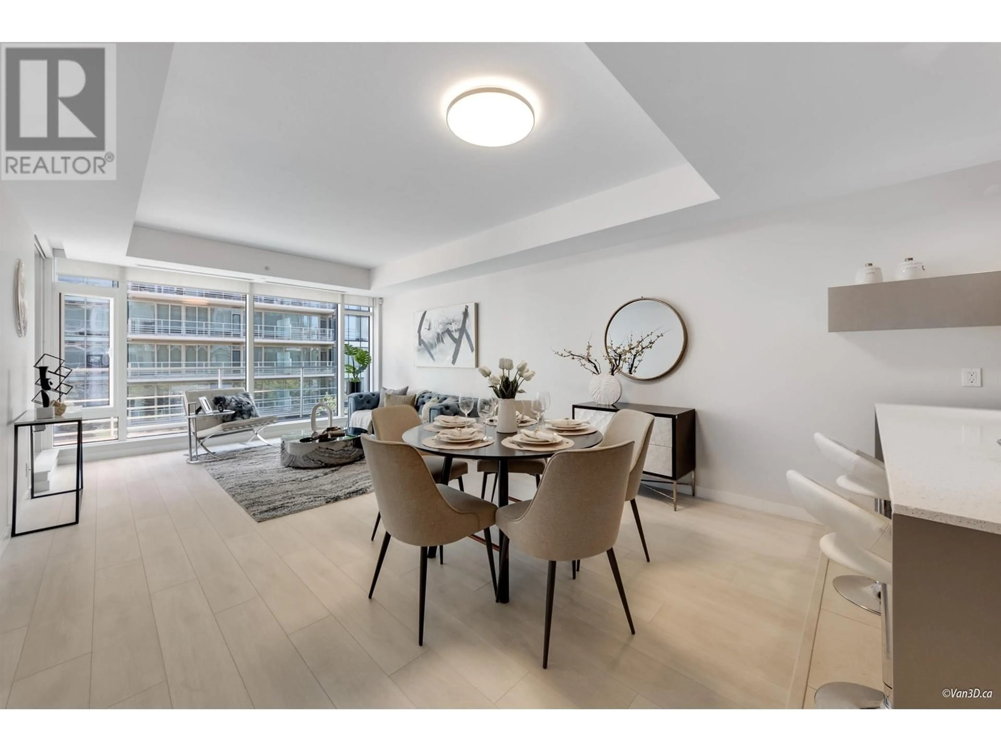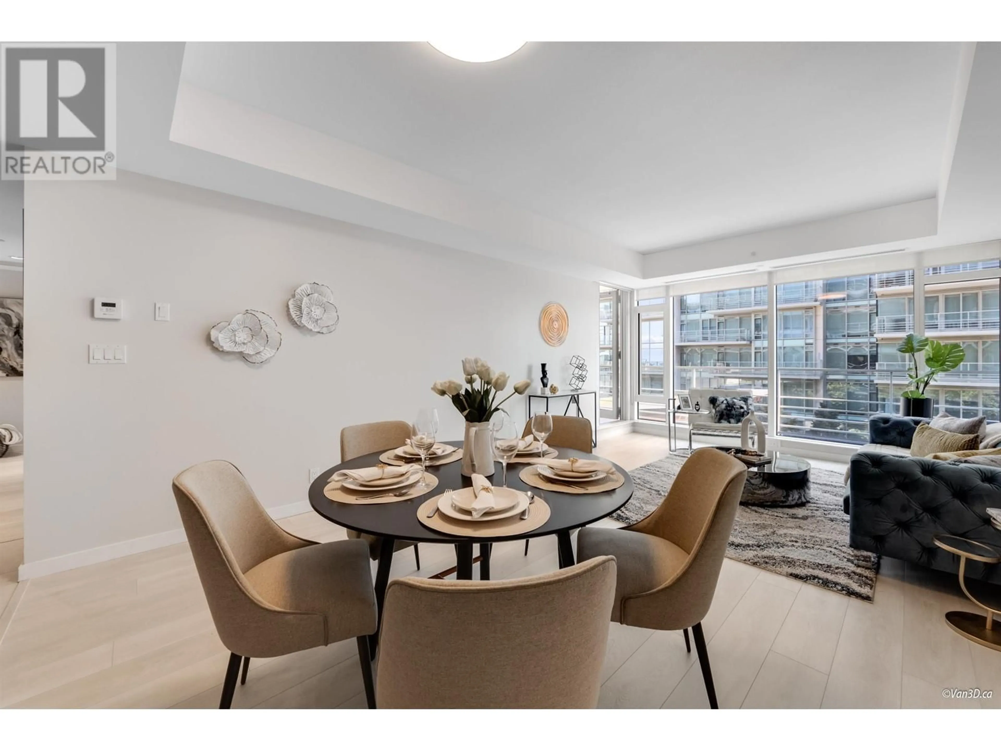404 - 5177 BRIGHOUSE WAY, Richmond, British Columbia V7C0A7
Contact us about this property
Highlights
Estimated ValueThis is the price Wahi expects this property to sell for.
The calculation is powered by our Instant Home Value Estimate, which uses current market and property price trends to estimate your home’s value with a 90% accuracy rate.Not available
Price/Sqft$860/sqft
Est. Mortgage$4,286/mo
Maintenance fees$893/mo
Tax Amount (2024)$3,293/yr
Days On Market52 days
Description
Spacious 2 bedrooms + den + over 160 sqft balcony overlooking beautiful inner garden, mountain and water view. 5 star resort style amenities. River Green, the most prestigious waterfront residence in Richmond. Renowned developer Aspac. Above any standards and exceeds every expectation in Richmond. Sit on the south bank of Fraser River, adjacent to world renowned Olympic Oval community centre. Everything nearby. Central air-conditioning, high-end European Snaidero Kitchen w/Miele appliances. (id:39198)
Property Details
Interior
Features
Exterior
Features
Parking
Garage spaces -
Garage type -
Total parking spaces 1
Condo Details
Amenities
Exercise Centre, Recreation Centre
Inclusions
Property History
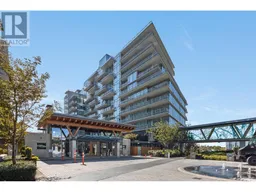 20
20
