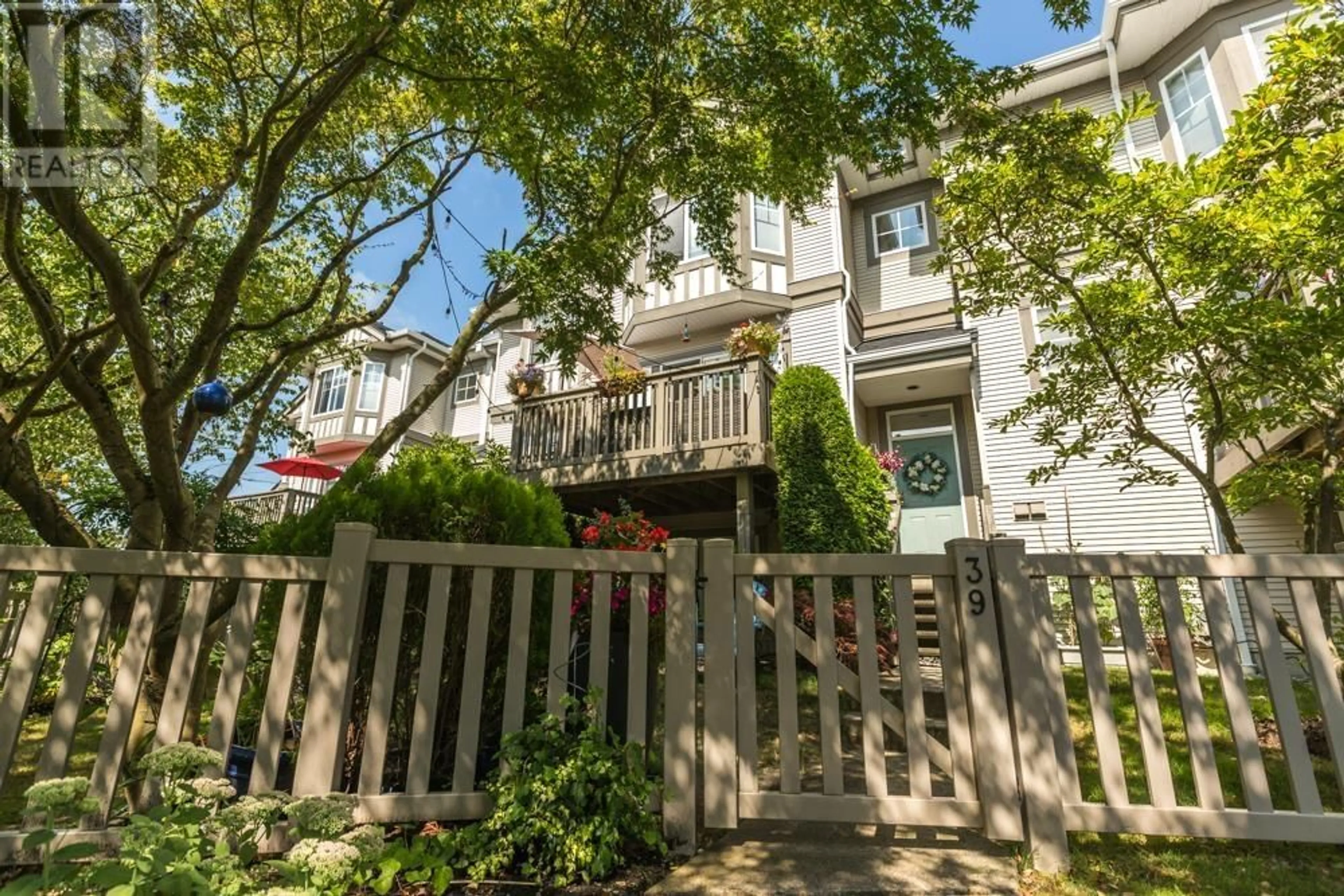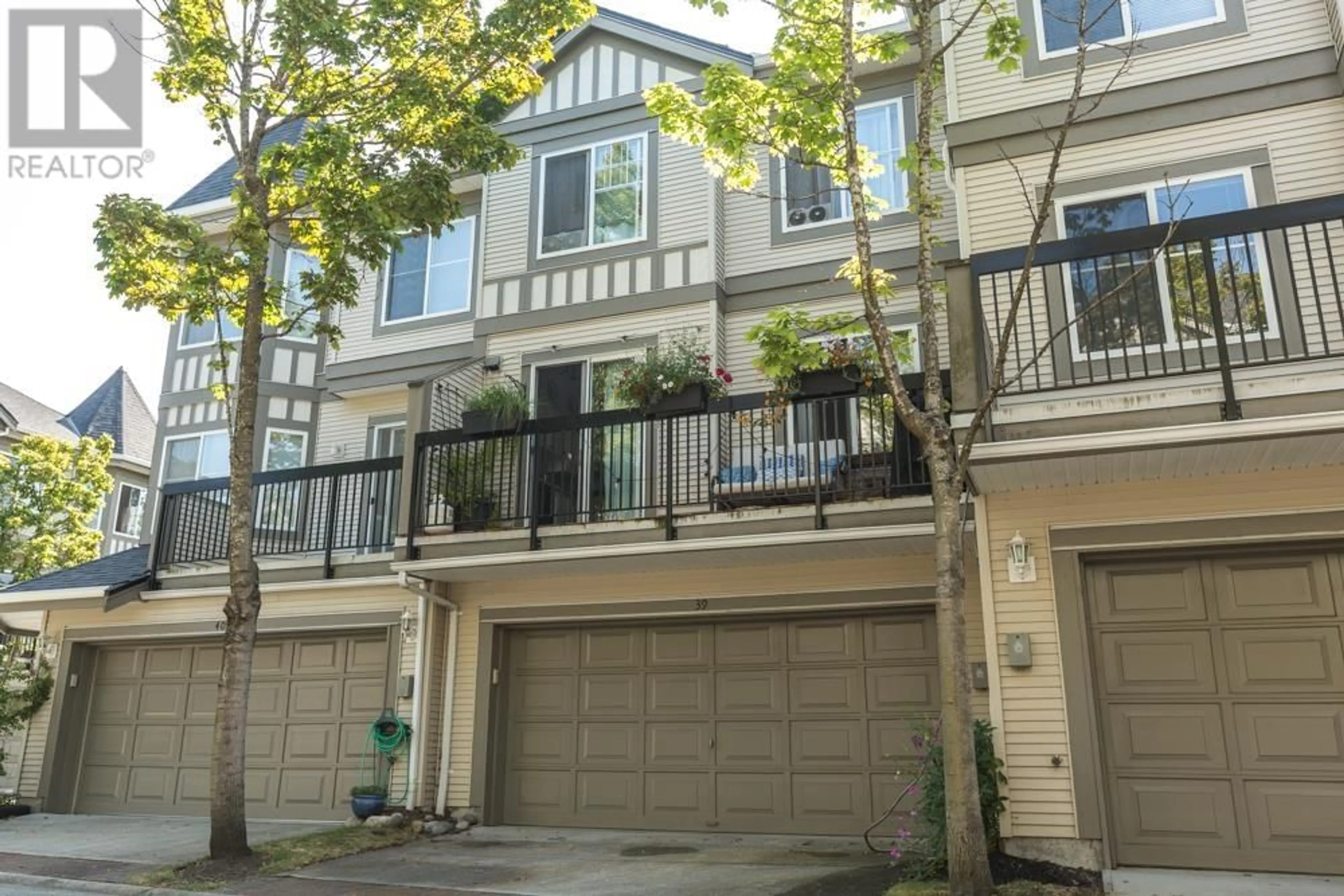39 - 3880 WESTMINSTER HIGHWAY, Richmond, British Columbia V7C5S1
Contact us about this property
Highlights
Estimated ValueThis is the price Wahi expects this property to sell for.
The calculation is powered by our Instant Home Value Estimate, which uses current market and property price trends to estimate your home’s value with a 90% accuracy rate.Not available
Price/Sqft$738/sqft
Est. Mortgage$5,531/mo
Maintenance fees$418/mo
Tax Amount (2023)$3,527/yr
Days On Market35 days
Description
Well-maintained townhome at Mayflower by Polygon. This bright and beautiful 4 bed, 3.5 bath home is located on the quiet side of the complex. It features an open concept layout with a cozy fireplace & a huge deck perfect for entertaining. The well thought out kitchen includes plenty of storage, a large eating area, & another deck off the kitchen. Upstairs, you'll find a spacious master bedroom with room for a king-size bed, an ensuite bathroom, 2 additional bedrooms, and a full bath. Downstairs, there is an additional bedroom, a full bath, and a side-by-side two-car garage. Conveniently located near Quilchena Golf Club, Terra Nova Natural Rural Park, and the Dyke. Walk to Save-On-Foods, eateries, and bus stop. Excellent school catchment: Spul'u'kwuks Elementary and Burnett Secondary. (id:39198)
Property Details
Interior
Features
Exterior
Features
Parking
Garage spaces -
Garage type -
Total parking spaces 2
Condo Details
Amenities
Exercise Centre, Recreation Centre
Inclusions
Property History
 25
25





