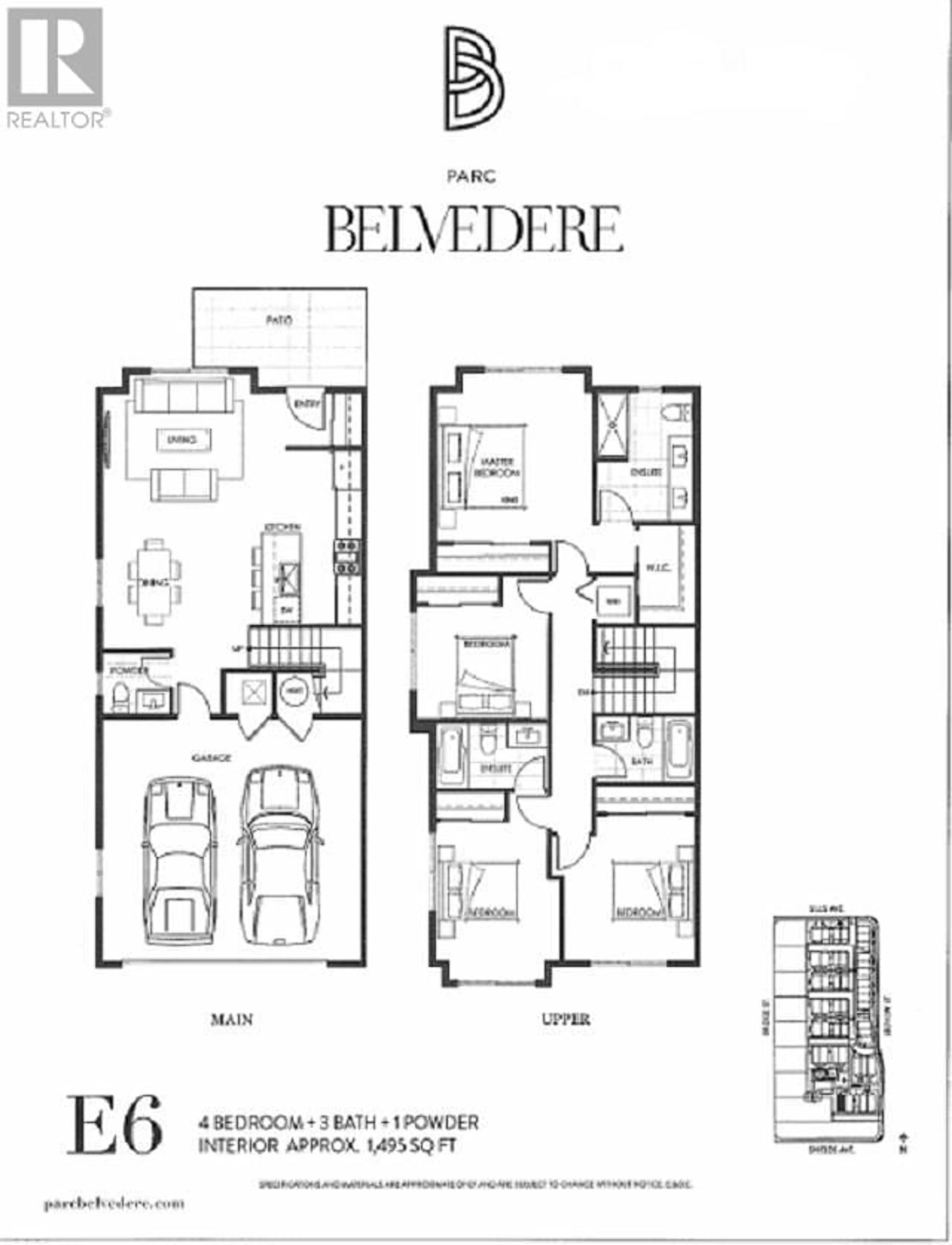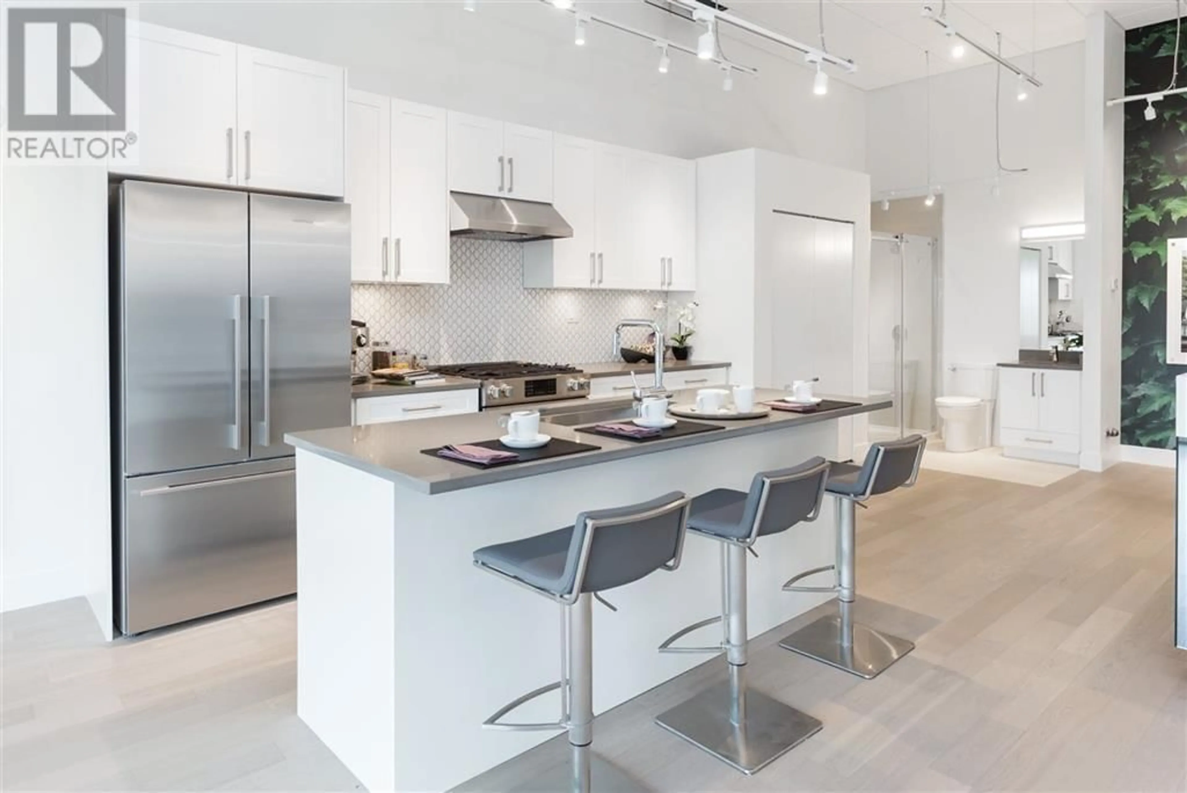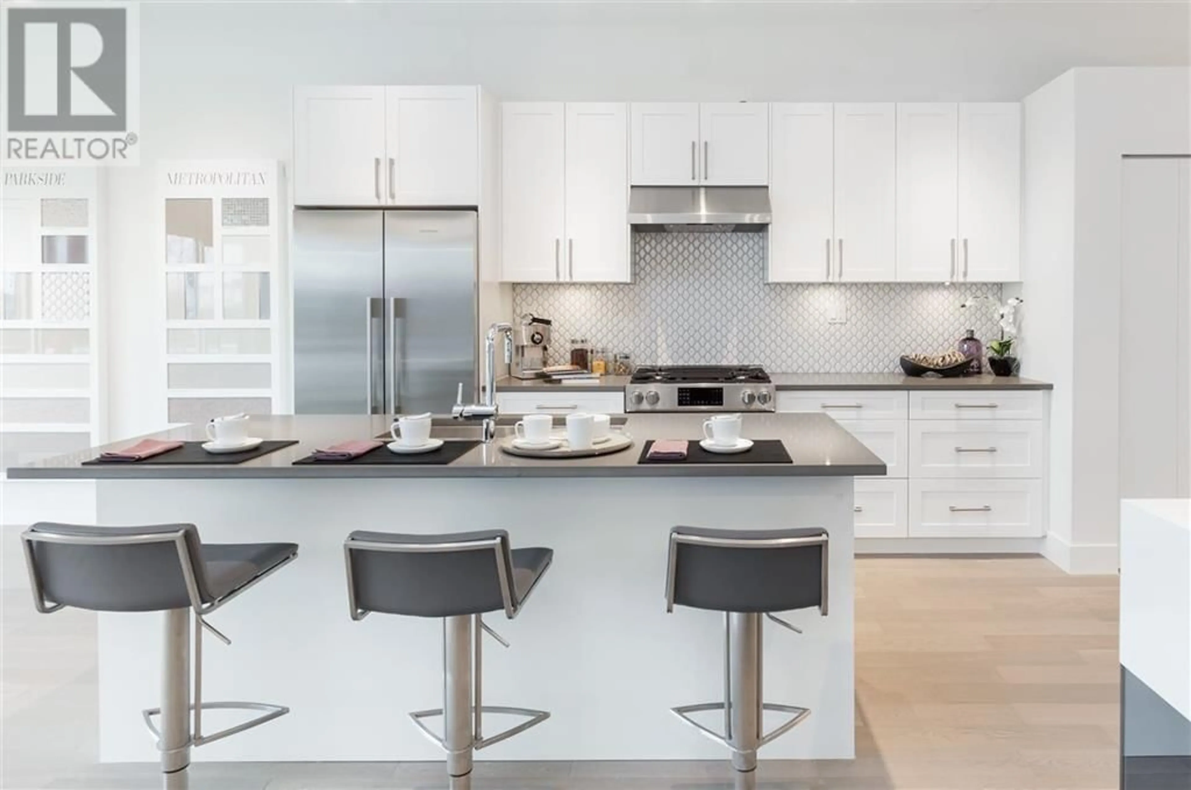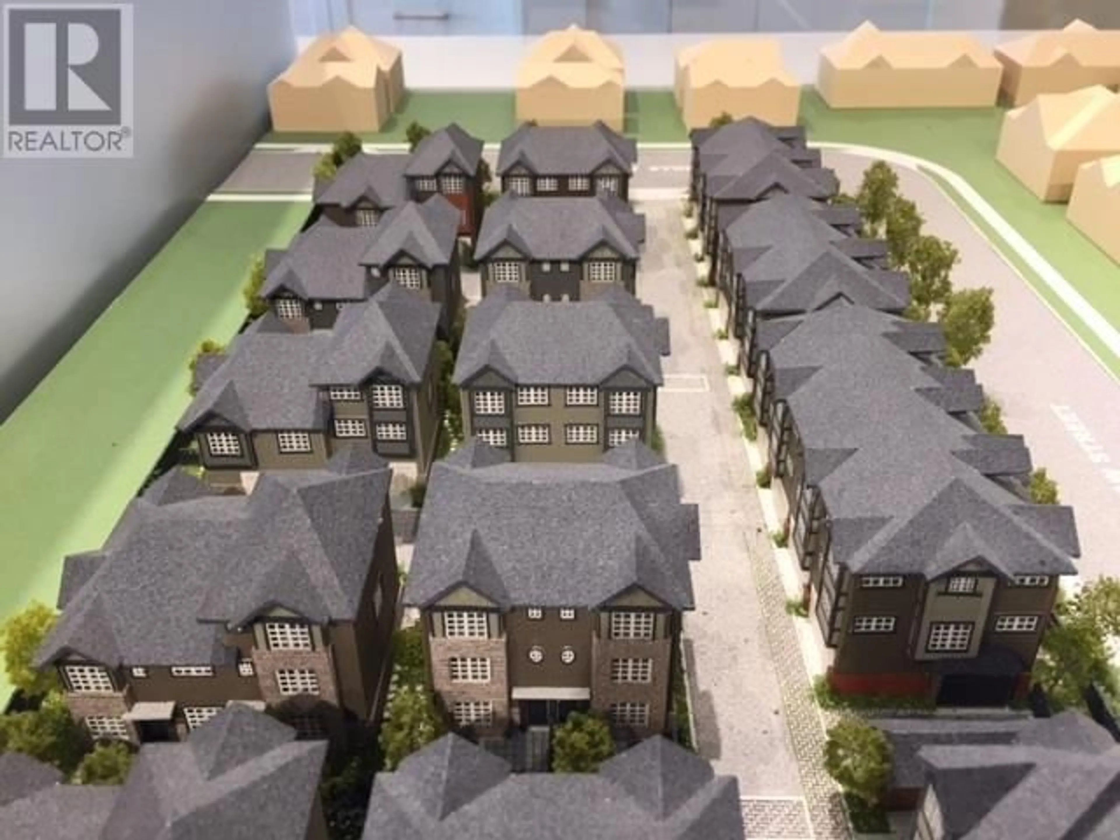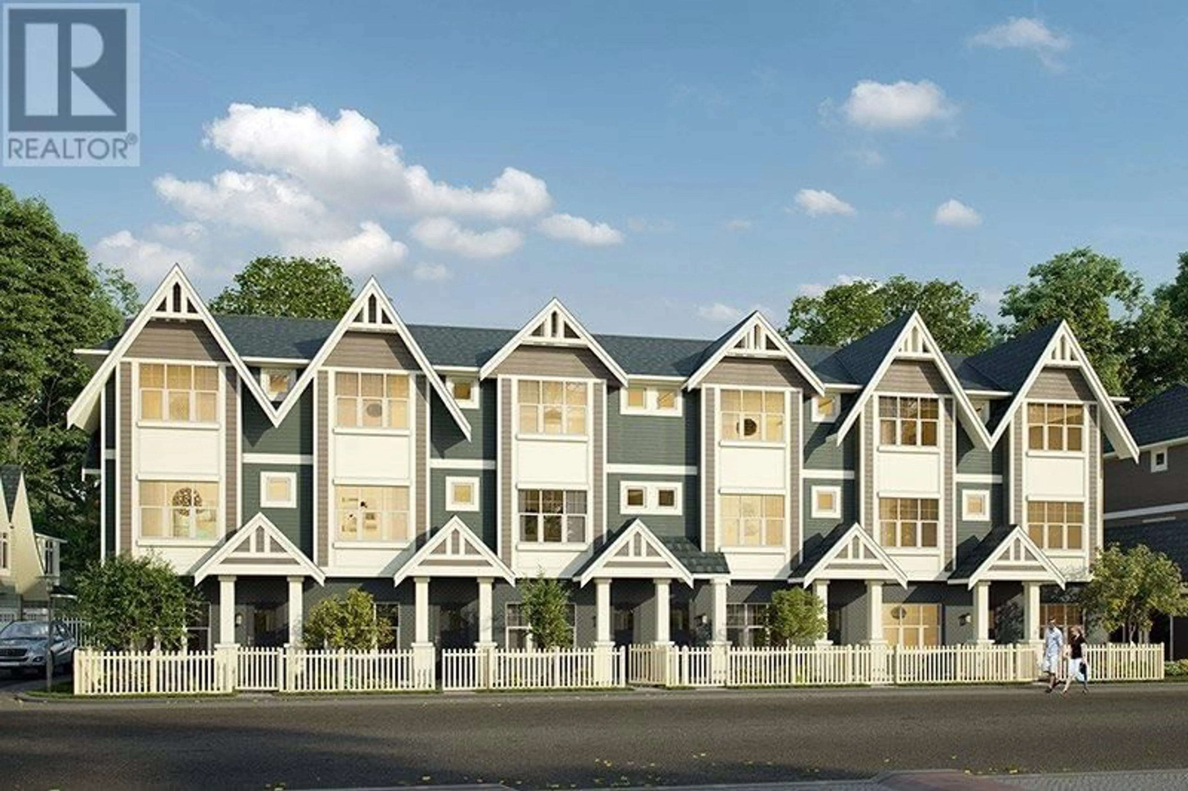38 - 7191 LECHOW STREET, Richmond, British Columbia V6Y0L1
Contact us about this property
Highlights
Estimated valueThis is the price Wahi expects this property to sell for.
The calculation is powered by our Instant Home Value Estimate, which uses current market and property price trends to estimate your home’s value with a 90% accuracy rate.Not available
Price/Sqft$962/sqft
Monthly cost
Open Calculator
Description
Nestled in the desirable McLennan North area, this rare 2-level duplex townhouse offers modern comfort and thoughtful design. Step into a bright, open-concept living space featuring a stylish kitchen with light-toned cabinetry, generous storage, and a warm, welcoming atmosphere. Upstairs, 2 south facing bedrooms are filled with natural light, and two ensuite bathrooms ensure added convenience for family or guests. A spacious front yard offers the perfect spot for outdoor enjoyment, while central air conditioning keeps the home cool during summer heat. Combining functionality with inviting charm, this home is made for relaxed living. All that´s left is for you to move in and enjoy everything this well-appointed home has to offer. Open House: Sat May 17 1:30-3:30pm, Sun May 18, 2-4pm (id:39198)
Property Details
Interior
Features
Exterior
Parking
Garage spaces -
Garage type -
Total parking spaces 2
Condo Details
Inclusions
Property History
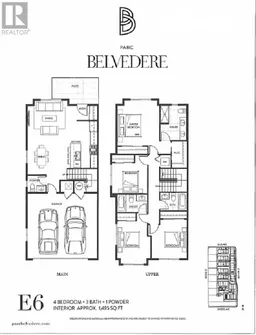 7
7
