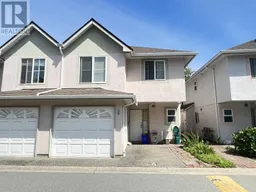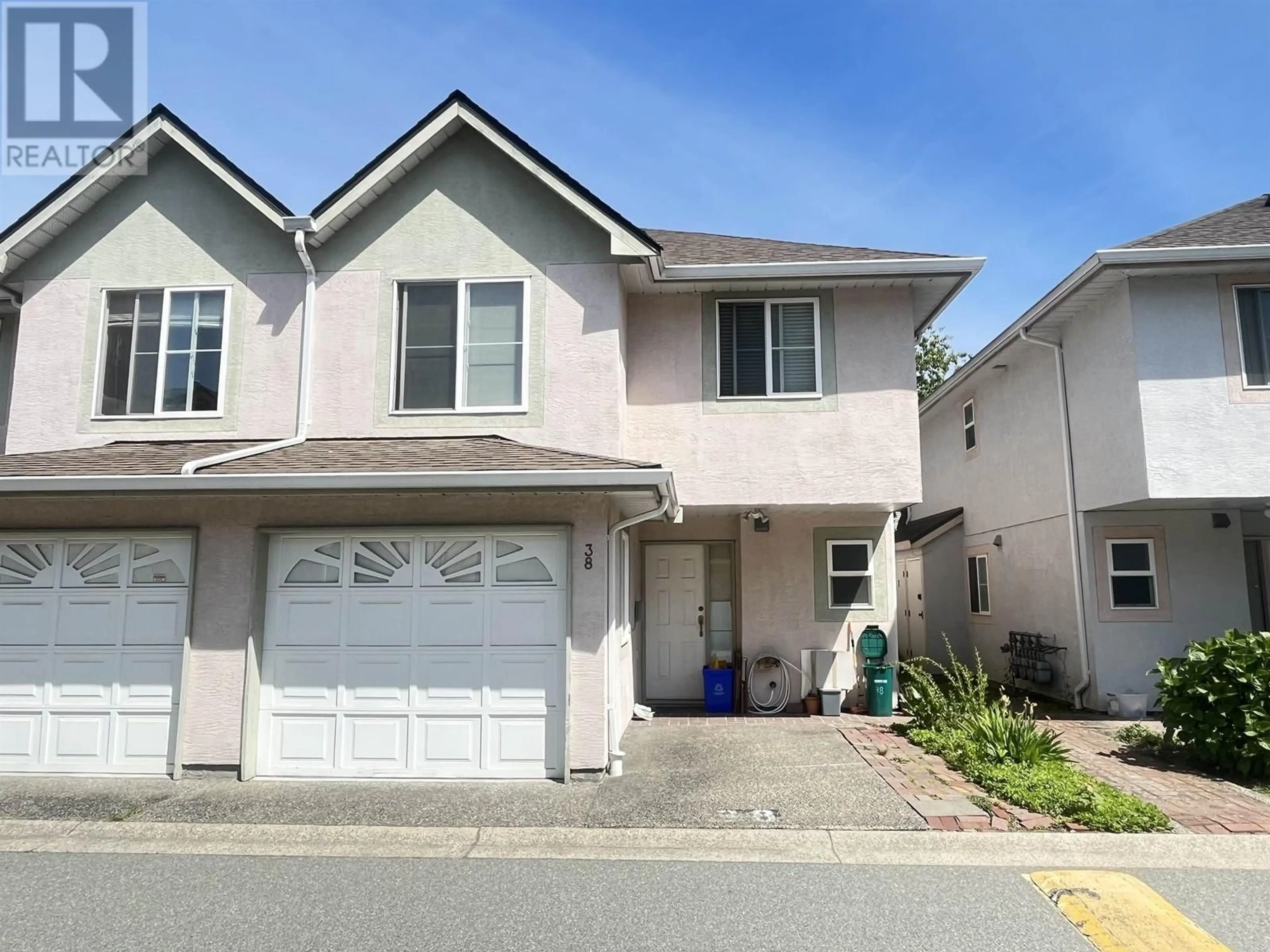38 - 10080 KILBY DRIVE, Richmond, British Columbia V6C3W2
Contact us about this property
Highlights
Estimated valueThis is the price Wahi expects this property to sell for.
The calculation is powered by our Instant Home Value Estimate, which uses current market and property price trends to estimate your home’s value with a 90% accuracy rate.Not available
Price/Sqft$835/sqft
Monthly cost
Open Calculator
Description
Welcome to West Cambie location in Richmond. This bright, corner, and inside unit 2 stories townhouse at Savoy Gardens offers a duplex style layout. Abundant windows and natural light. Situated in a quiet, and convenient neighbourhood. Features include radiant heating on the main floor, a cozy living room with a gas fireplace, a formal dining area, a kitchen with window, and a private fenced backyard. Upstairs boasts three spacious bedrooms and two full bathrooms, including a large primary bedroom with a generous closet and ensuite. The well-maintained home includes an attached single-car garage and an additional parking pad. Upgraded kitchen appliances. Newer roof and fence. Located just minutes from King George Park, Cambie Plaza. Perfect for both personal living or investment. (id:39198)
Property Details
Interior
Features
Exterior
Parking
Garage spaces -
Garage type -
Total parking spaces 2
Condo Details
Amenities
Laundry - In Suite
Inclusions
Property History
 1
1

