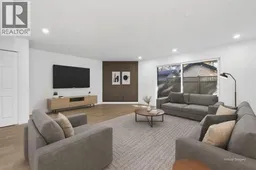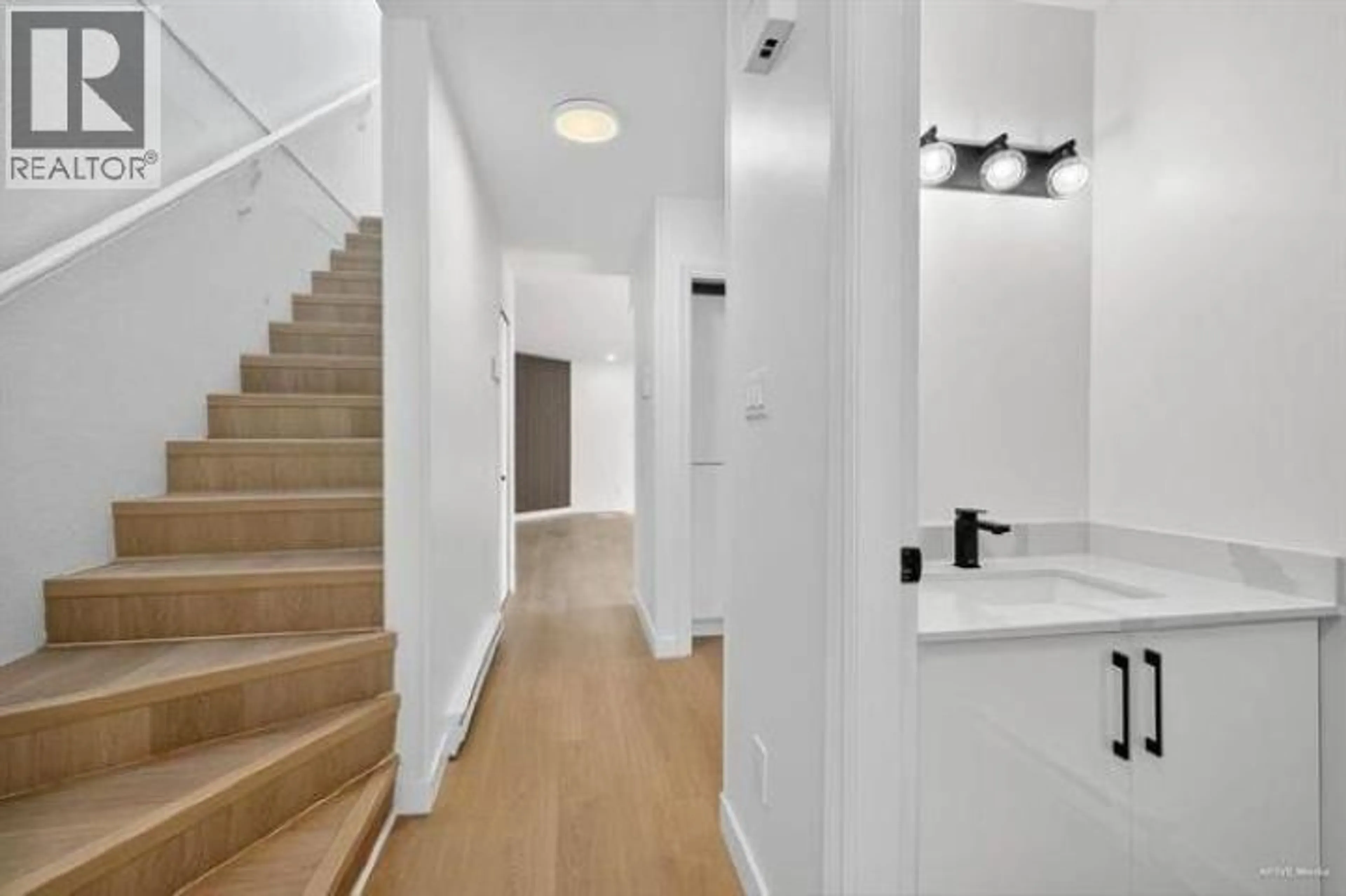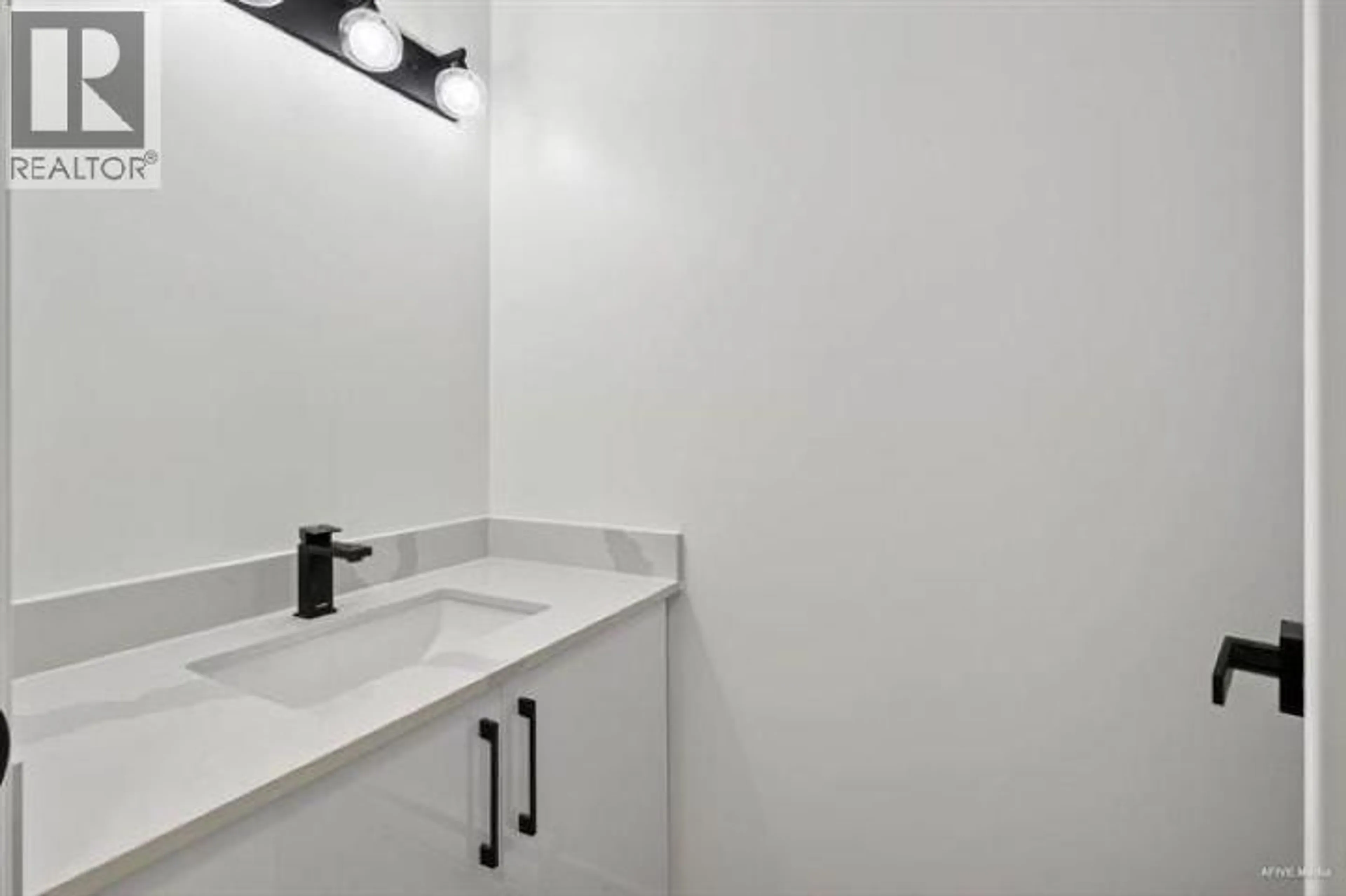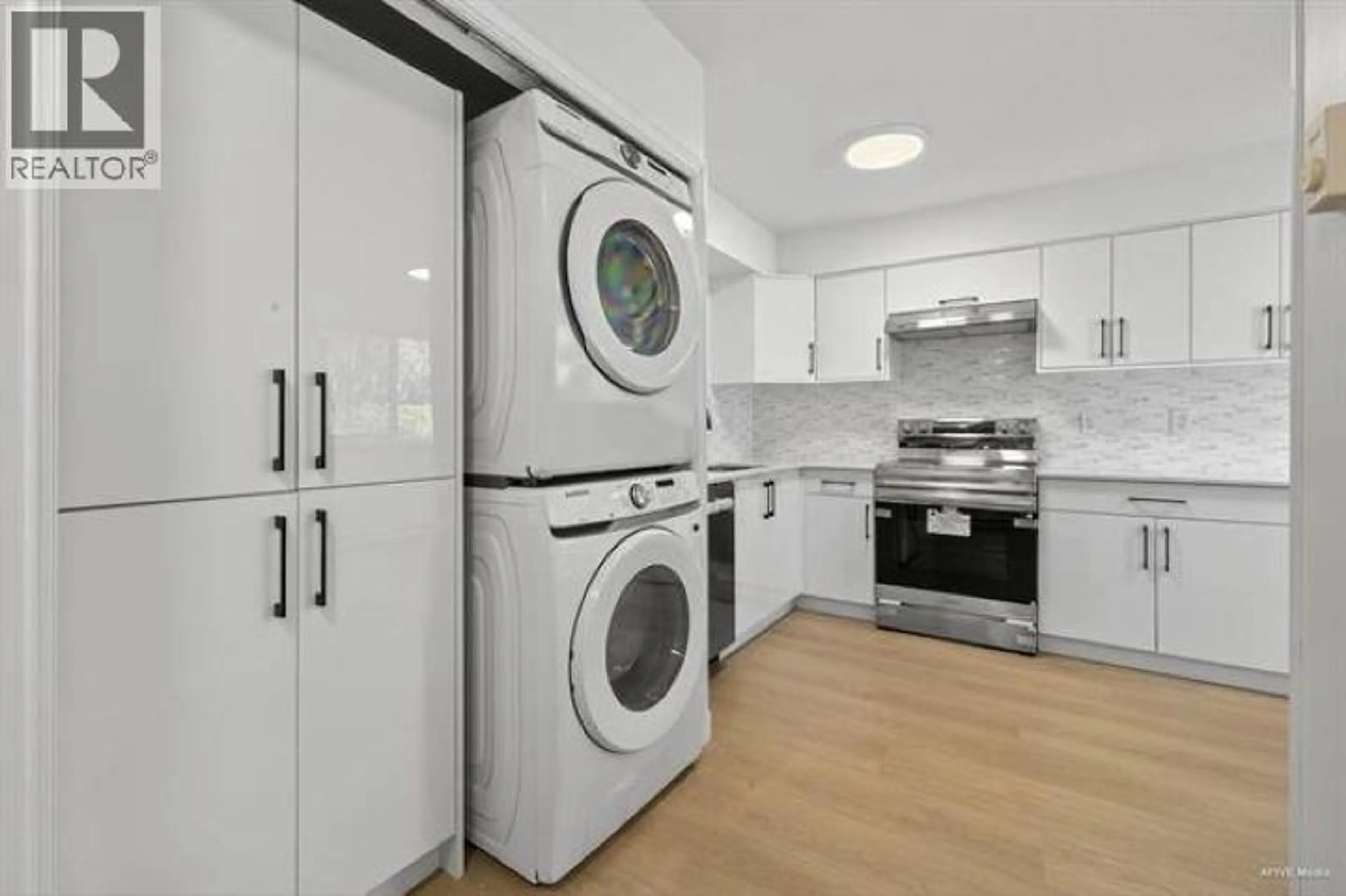35 - 6100 TIFFANY BOULEVARD, Richmond, British Columbia V7C5A8
Contact us about this property
Highlights
Estimated valueThis is the price Wahi expects this property to sell for.
The calculation is powered by our Instant Home Value Estimate, which uses current market and property price trends to estimate your home’s value with a 90% accuracy rate.Not available
Price/Sqft$647/sqft
Monthly cost
Open Calculator
Description
Welcome to Tiffany Estate II in Riverdale! This bright 2-level corner townhome offers 3 bedrooms, 1.5 baths, and a private east-facing backyard. The kitchen has a cozy breakfast nook, and the spacious living/dining area is perfect for family time or entertaining. You´ll love the extra storage by the entrance, and recent updates like laminate flooring, newer laundry, fresh paint, and updated lighting. The strata has also upgraded the roof, windows, and sliding door for peace of mind. All in a great location-steps to parks, trails, shopping, transit, and in the Blair Elementary / Burnett Secondary catchment, with easy access to Vancouver and YVR. A wonderful place to call home! (id:39198)
Property Details
Interior
Features
Exterior
Parking
Garage spaces -
Garage type -
Total parking spaces 2
Condo Details
Amenities
Laundry - In Suite
Inclusions
Property History
 23
23





