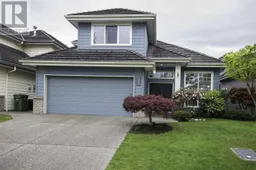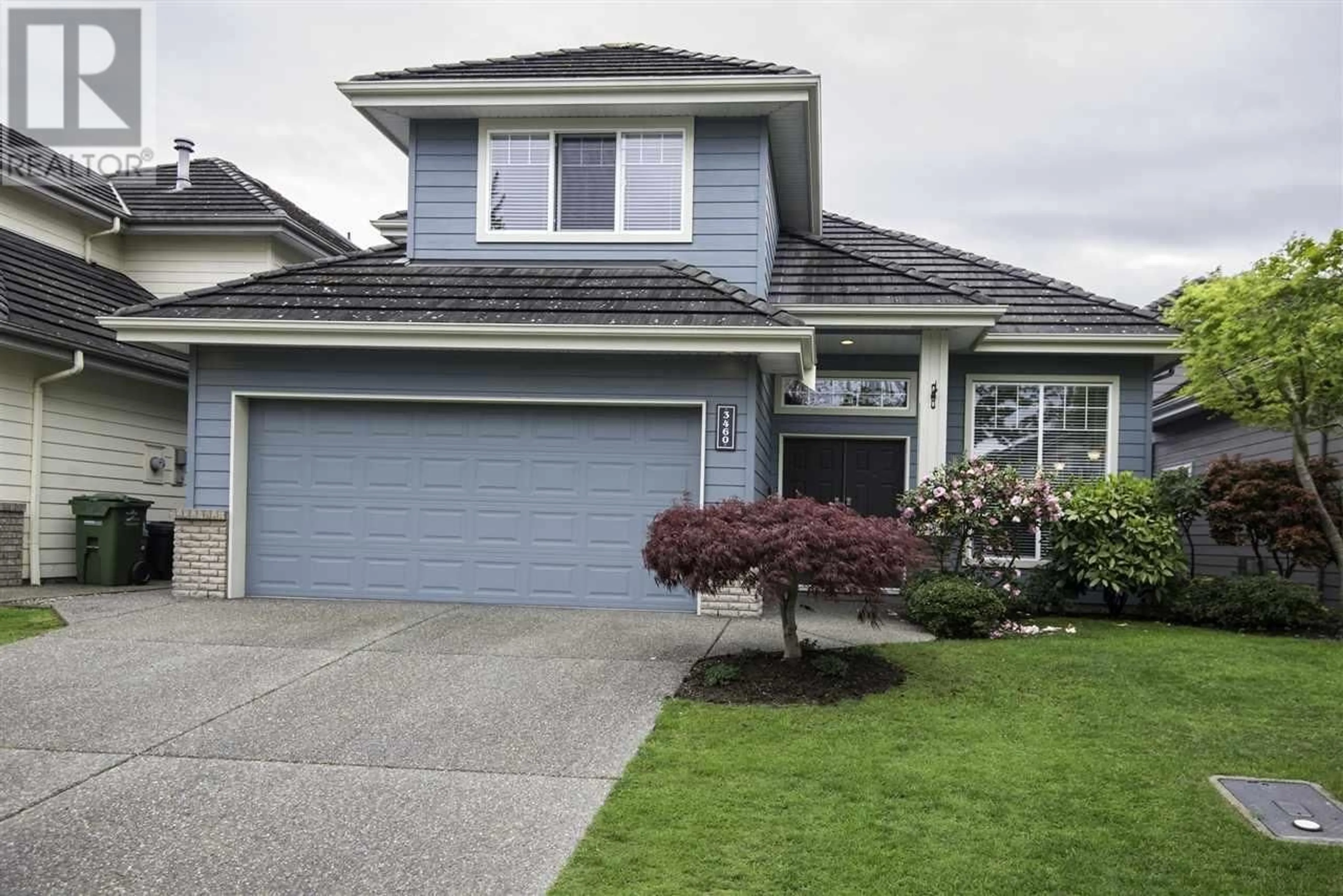3460 TOLMIE AVENUE, Richmond, British Columbia V7C5P8
Contact us about this property
Highlights
Estimated valueThis is the price Wahi expects this property to sell for.
The calculation is powered by our Instant Home Value Estimate, which uses current market and property price trends to estimate your home’s value with a 90% accuracy rate.Not available
Price/Sqft$1,021/sqft
Monthly cost
Open Calculator
Description
Beautifully maintained 5-bedroom, 3-bathroom home in the quiet and prestigious Terra Nova neighbourhood, quality built by Penta with a functional and family-friendly layout. This bright and spacious residence features 4 bedrooms upstairs and 1 on the main level - ideal for guests or multi-generational living. Enjoy radiant in-floor heating, a cozy gas fireplace, double garage, built-in vacuum, and a full security system. Sunlight fills both the front and back yards, creating warm, inviting spaces perfect for outdoor entertaining, BBQs, and family fun. Located steps from scenic Dyke trails, Quilchena Golf Club, and Terra Nova Shopping Mall, and within walking distance to top-ranked schools like Spul'u'kwuks Elementary and Burnett Secondary. Easy access to YVR and downtown Vancouver makes this the perfect blend of luxury, comfort, and convenience in one of Richmond´s most coveted communities. (id:39198)
Property Details
Interior
Features
Exterior
Parking
Garage spaces -
Garage type -
Total parking spaces 2
Property History
 1
1

