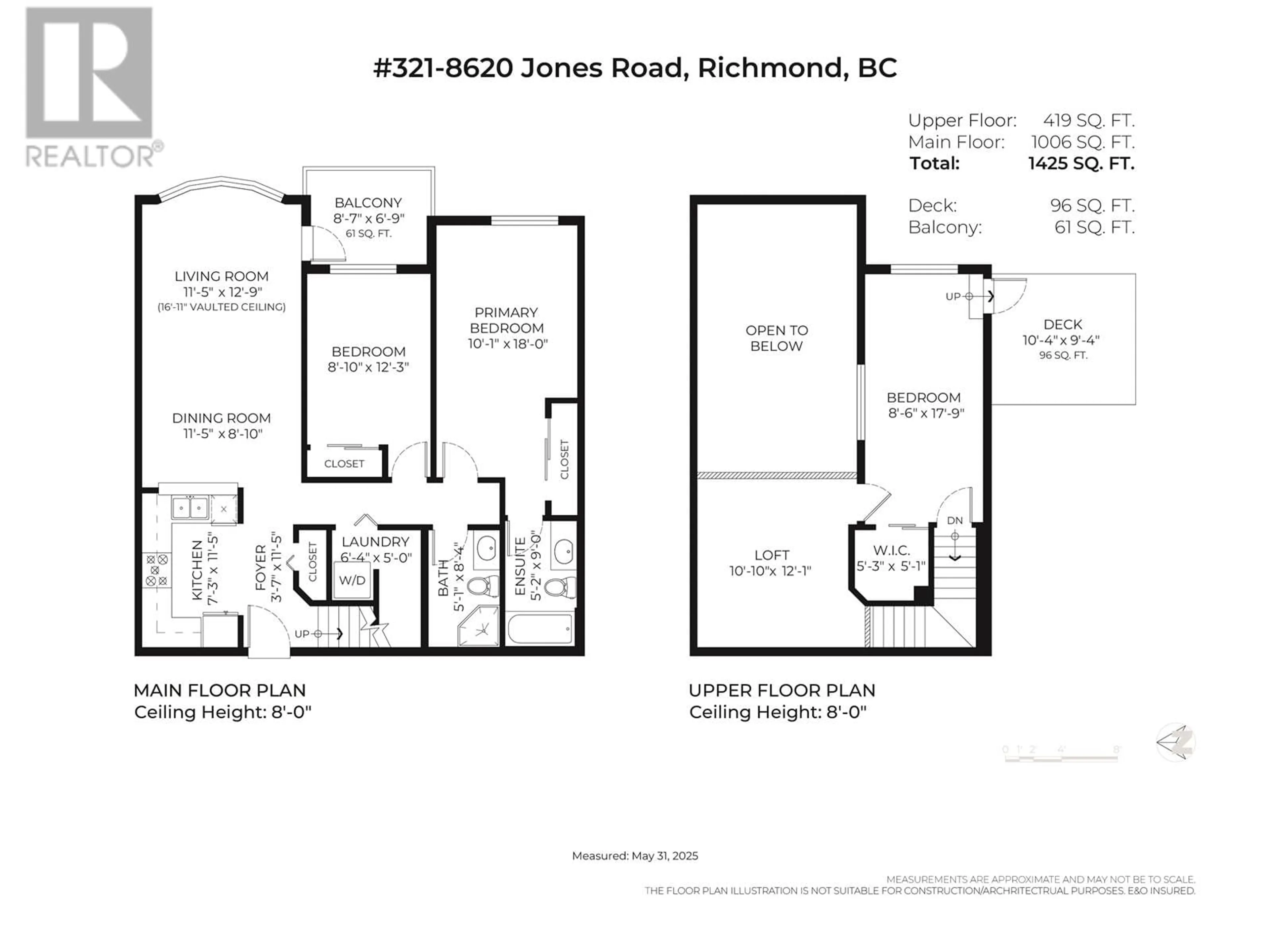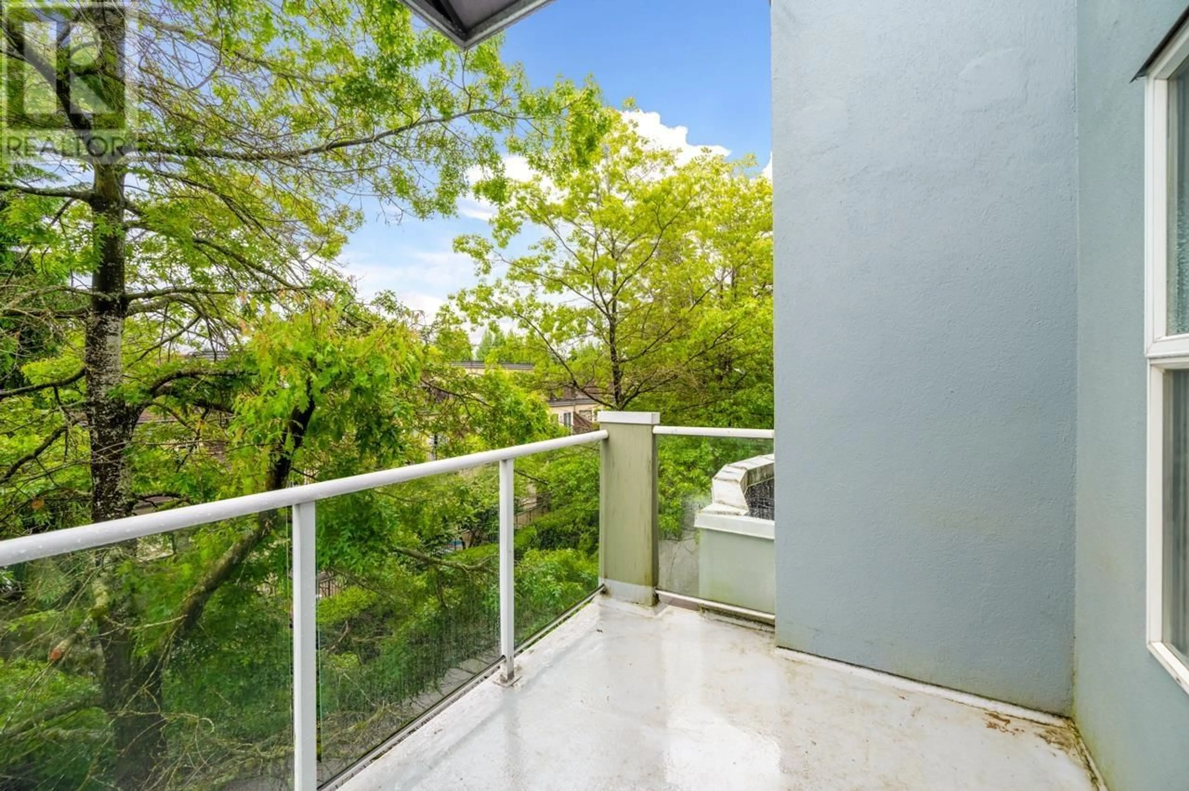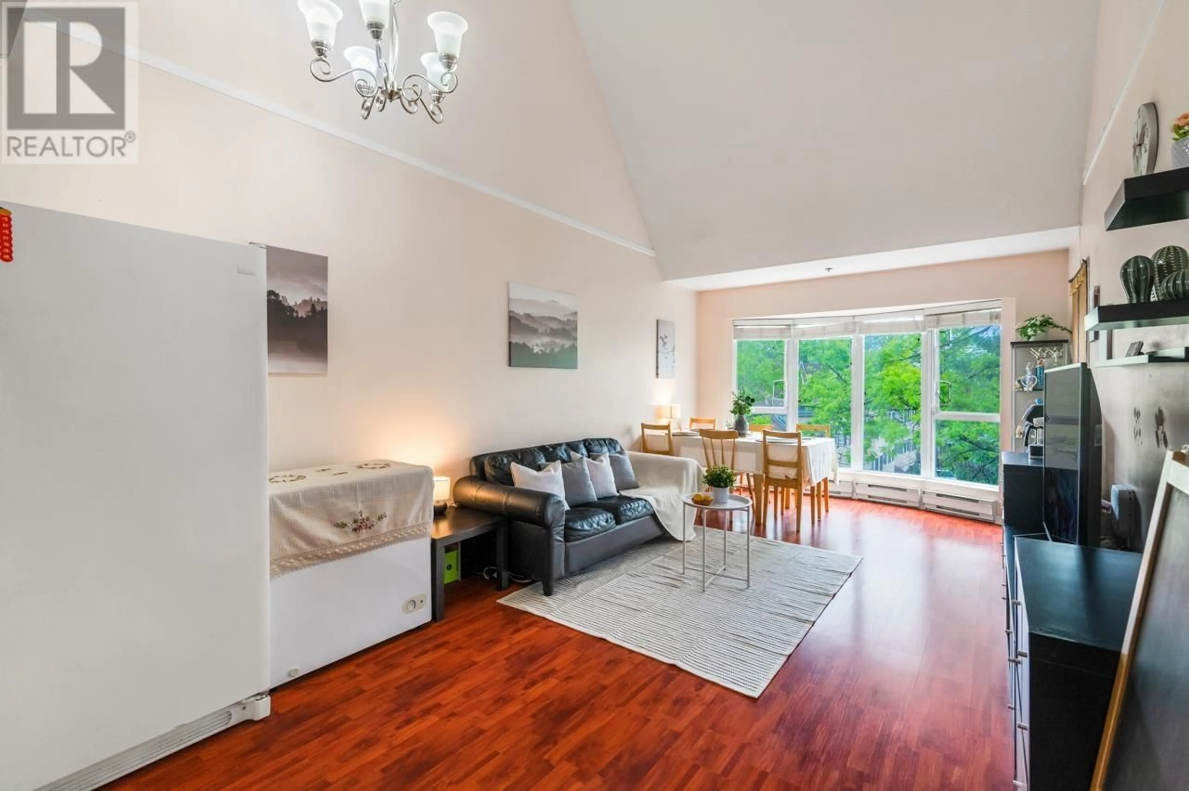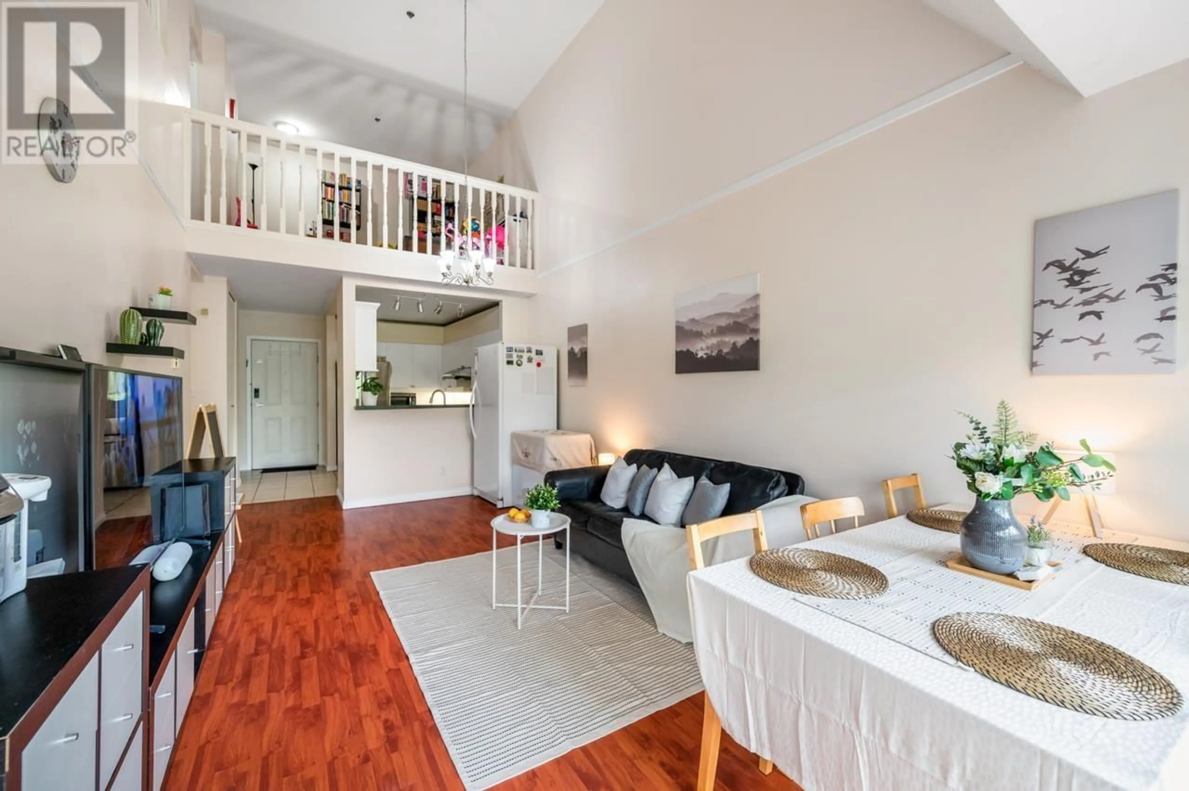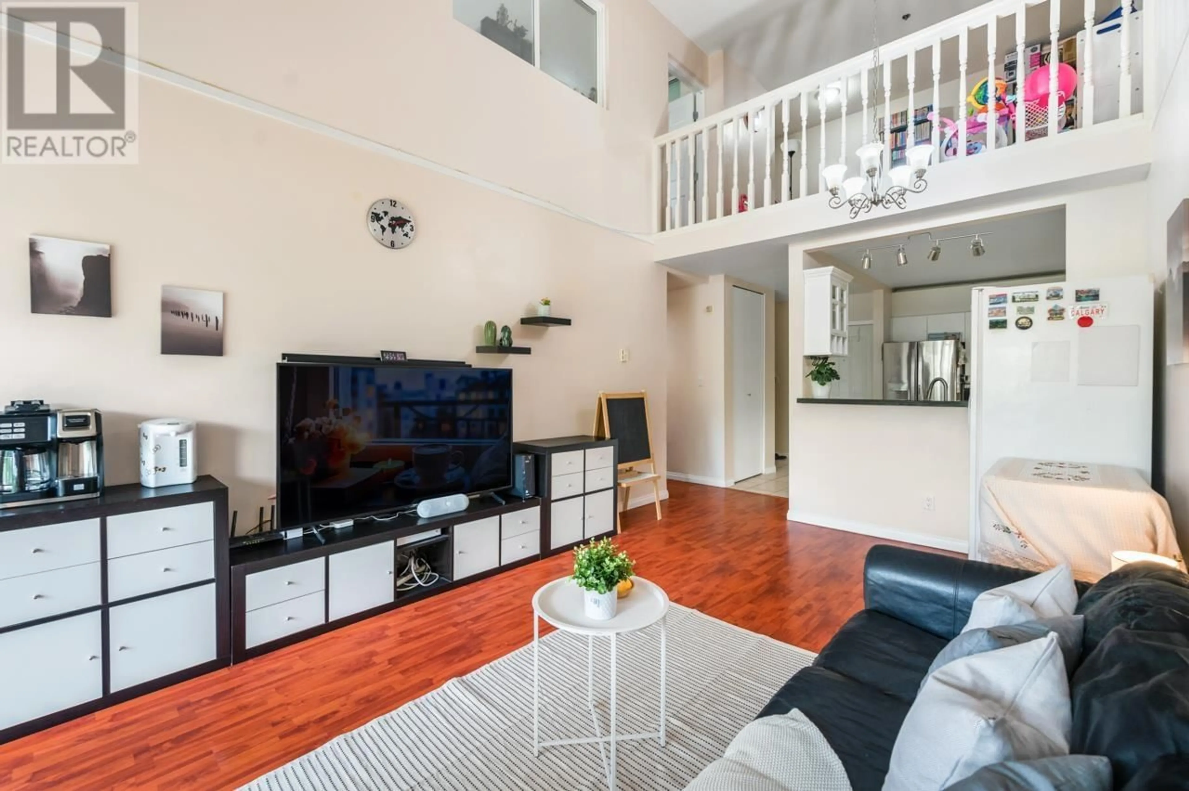321 - 8620 JONES ROAD, Richmond, British Columbia V6Y3Z4
Contact us about this property
Highlights
Estimated ValueThis is the price Wahi expects this property to sell for.
The calculation is powered by our Instant Home Value Estimate, which uses current market and property price trends to estimate your home’s value with a 90% accuracy rate.Not available
Price/Sqft$420/sqft
Est. Mortgage$2,572/mo
Maintenance fees$499/mo
Tax Amount (2119)$2,024/yr
Days On Market5 days
Description
Welcome to this beautiful cozy Penthouse that is located in Central Richmond. 2 levels, High vaulted 16' ceiling,1, fantastic roof deck with stunning Mountain view. East Exposure. Tiles kitchen, laminated, hardwood floor, light fixture. 2 parking . Close to Daycare, Elementary ,schools, park. Minutes drive to Richmond centre, Lansdowne Mall, bus stop, Library, Minoru community centre. Open house: Saturday June 7(2-4PM) (id:39198)
Property Details
Interior
Features
Exterior
Parking
Garage spaces -
Garage type -
Total parking spaces 2
Condo Details
Amenities
Recreation Centre, Laundry - In Suite
Inclusions
Property History
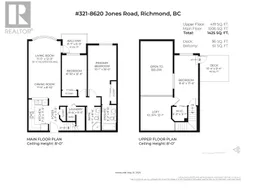 24
24
