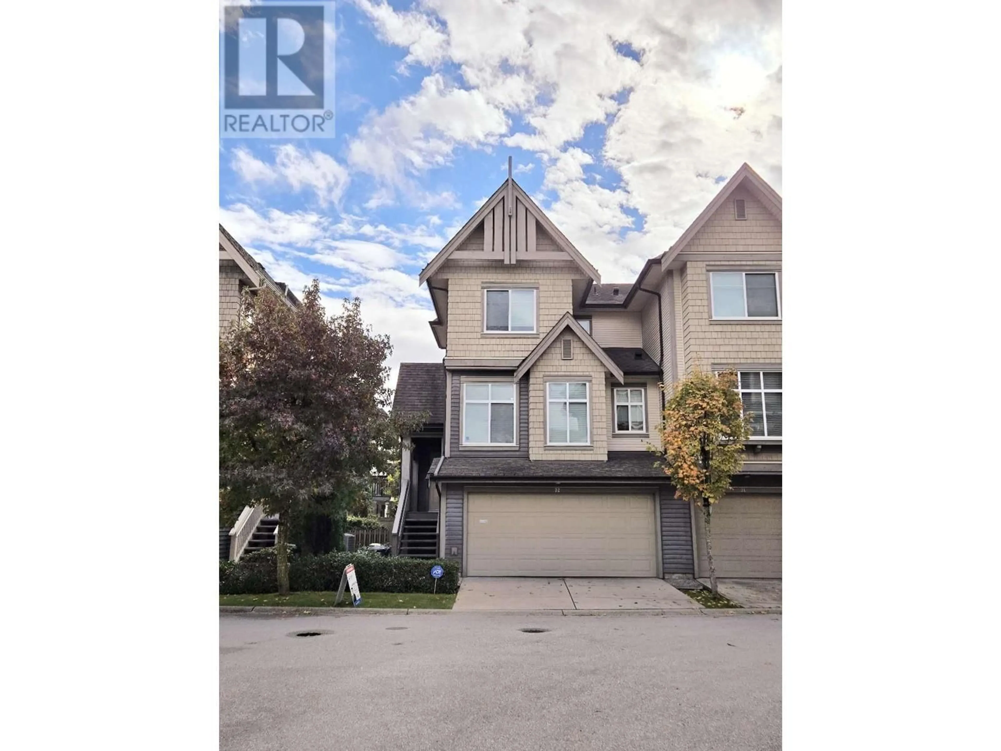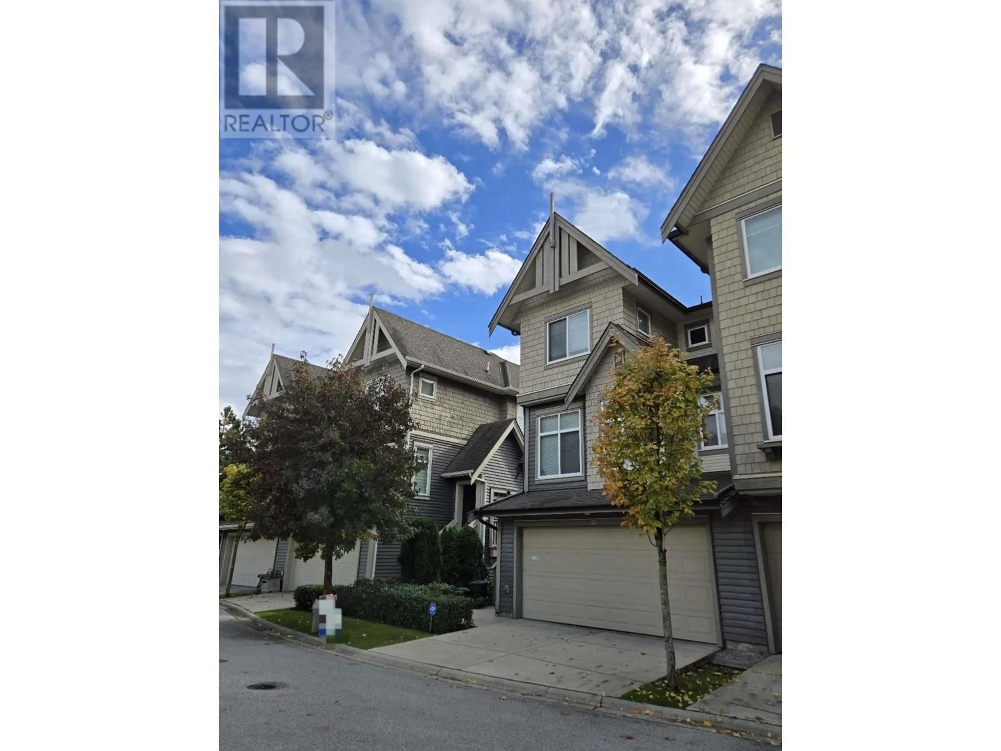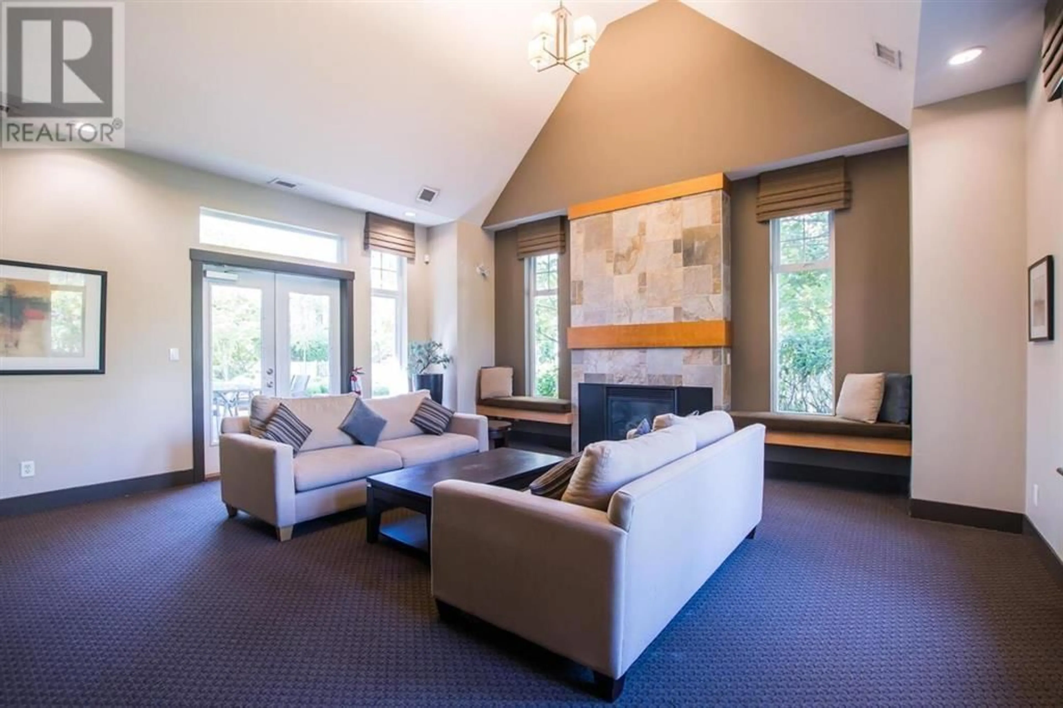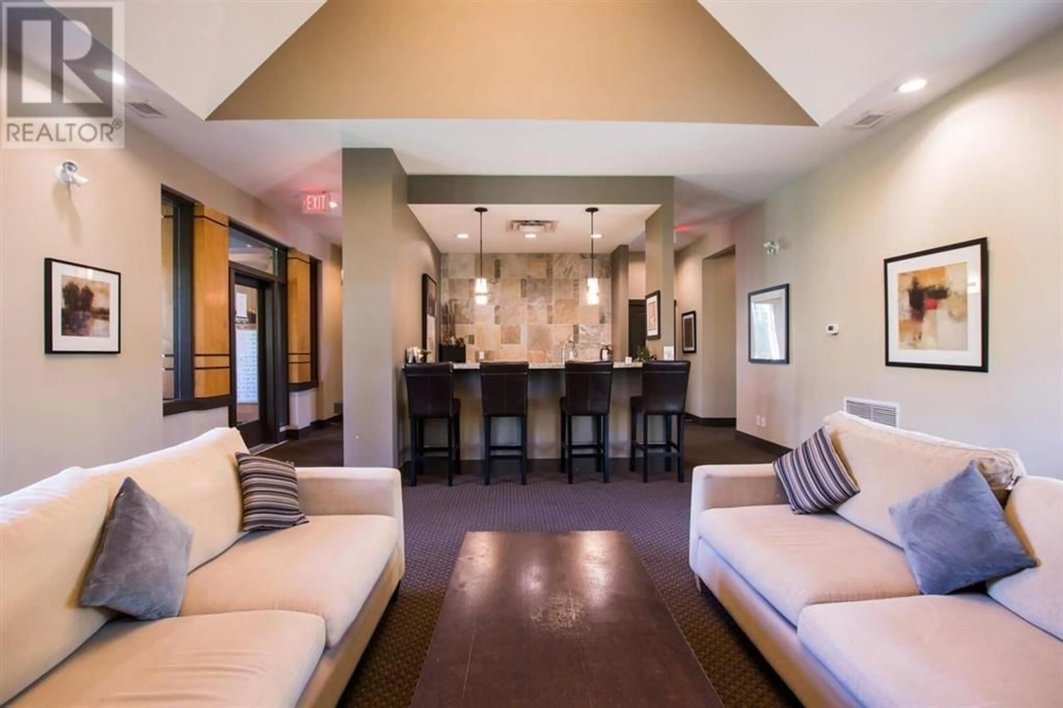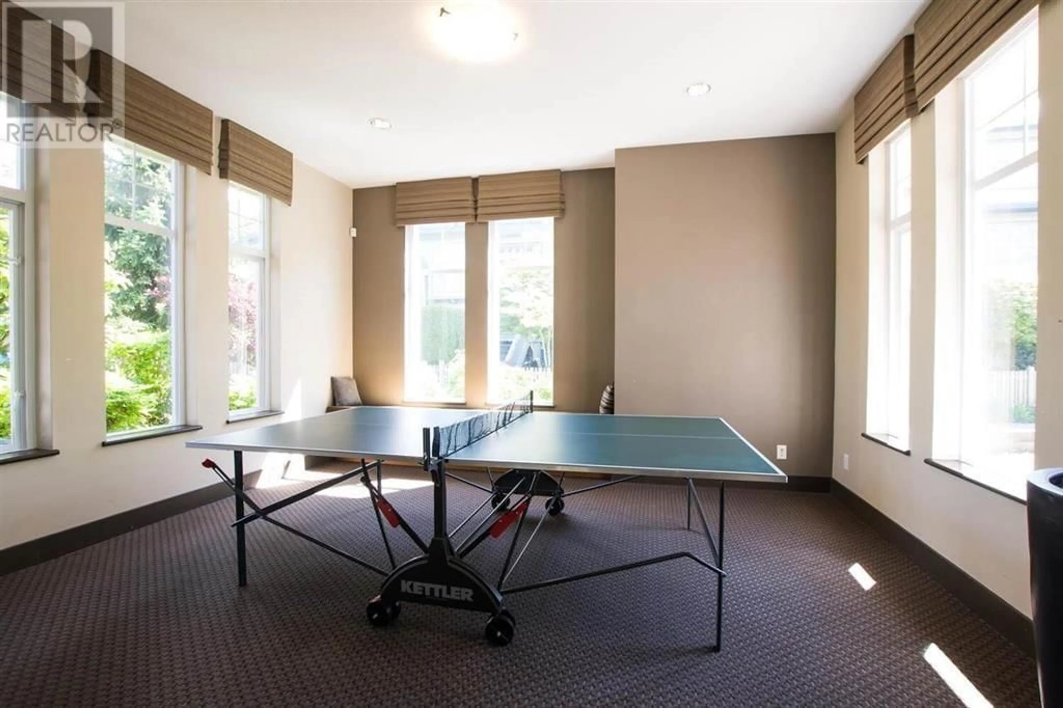32 - 9800 ODLIN ROAD, Richmond, British Columbia V6X0C2
Contact us about this property
Highlights
Estimated ValueThis is the price Wahi expects this property to sell for.
The calculation is powered by our Instant Home Value Estimate, which uses current market and property price trends to estimate your home’s value with a 90% accuracy rate.Not available
Price/Sqft$790/sqft
Est. Mortgage$5,961/mo
Maintenance fees$503/mo
Tax Amount (2024)$4,315/yr
Days On Market117 days
Description
Hennessy Green by Polygon.This elegant 4 bedroom & 4 bathroom home boasts top quality features:Air-con,9´ceiling on main floor, spacious and open concept. Kitchen has plenty of Cabinets,granites counter tops,stainless steel appliances,custom-built cabinets,head boards,side panels,window coverings &luxurious lighting fixtures.Very warm & cozy home with big living area:4 bedrooms,3+1/2 baths,2 side-by-side garage,large deck off dinning area & Private garden on ground level.Club House with excellent amenities:meeting lounge,gym,table tennis and multi-media lounge,outdoor picnic area & beautiful garden.Steps away from Parks,Walmart,Banks,and boutique stores and hundreds of restaurants nearby. (id:39198)
Property Details
Interior
Features
Exterior
Parking
Garage spaces -
Garage type -
Total parking spaces 2
Condo Details
Amenities
Exercise Centre
Inclusions
Property History
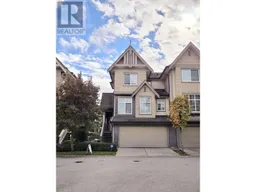 30
30
