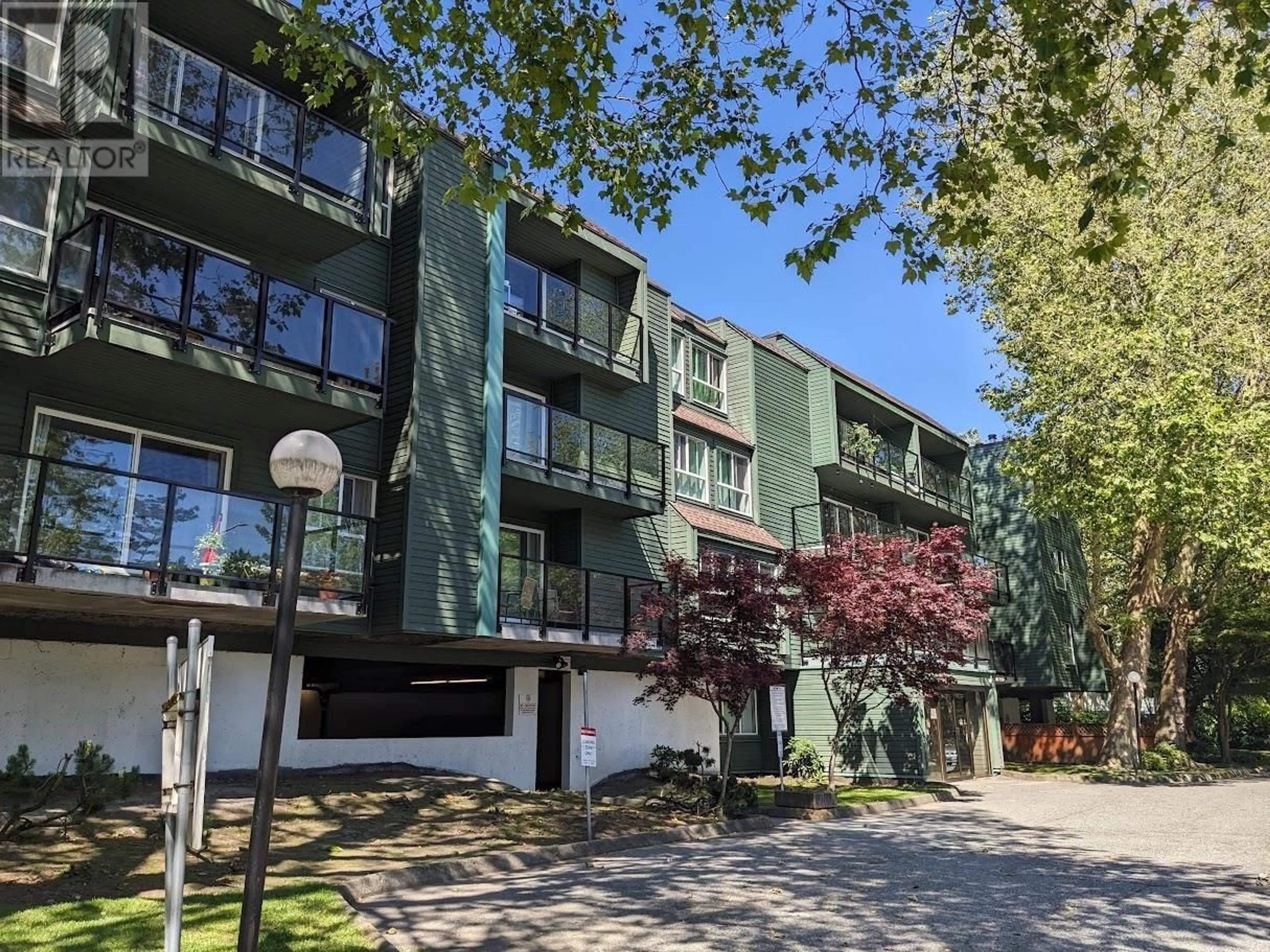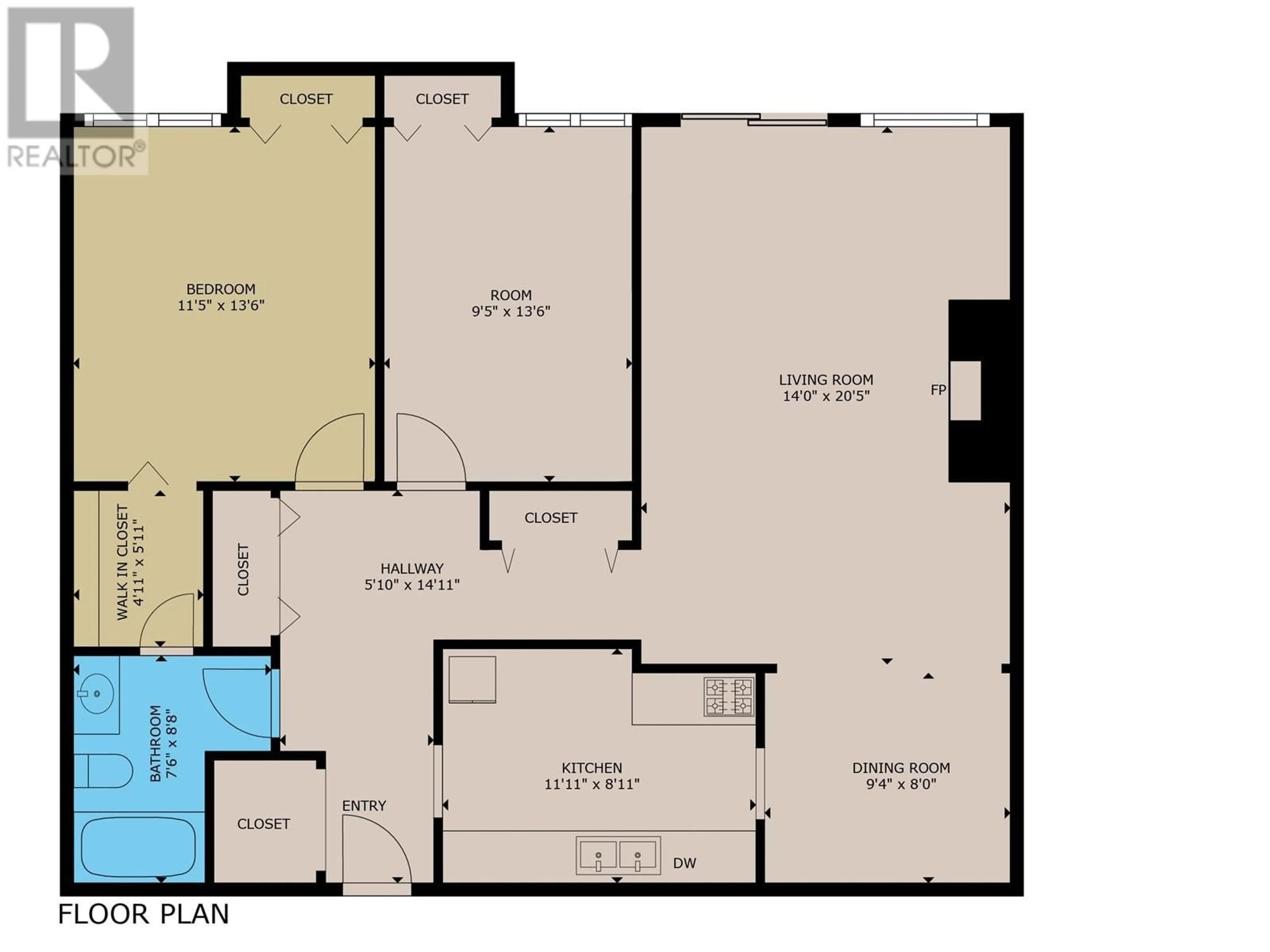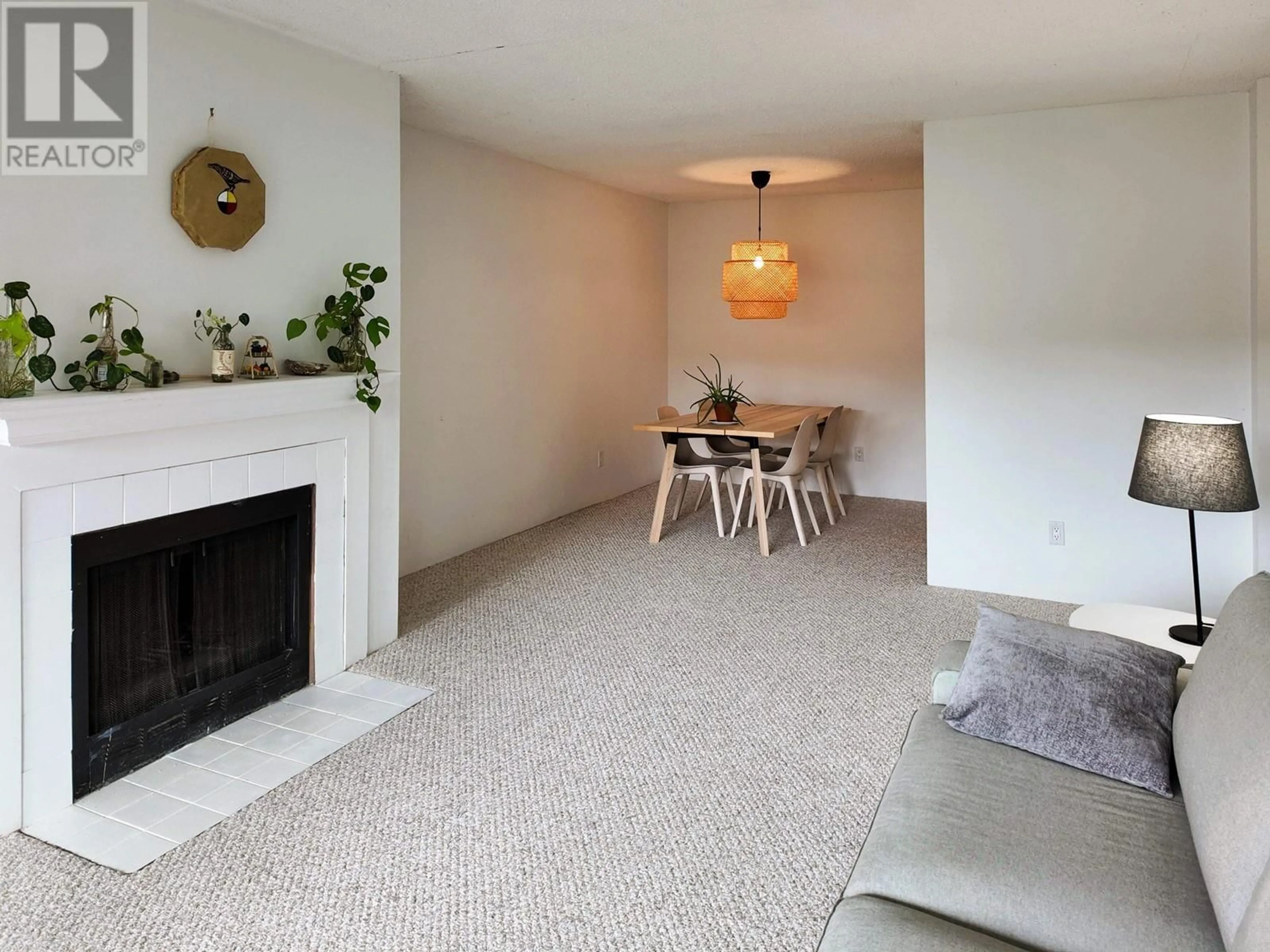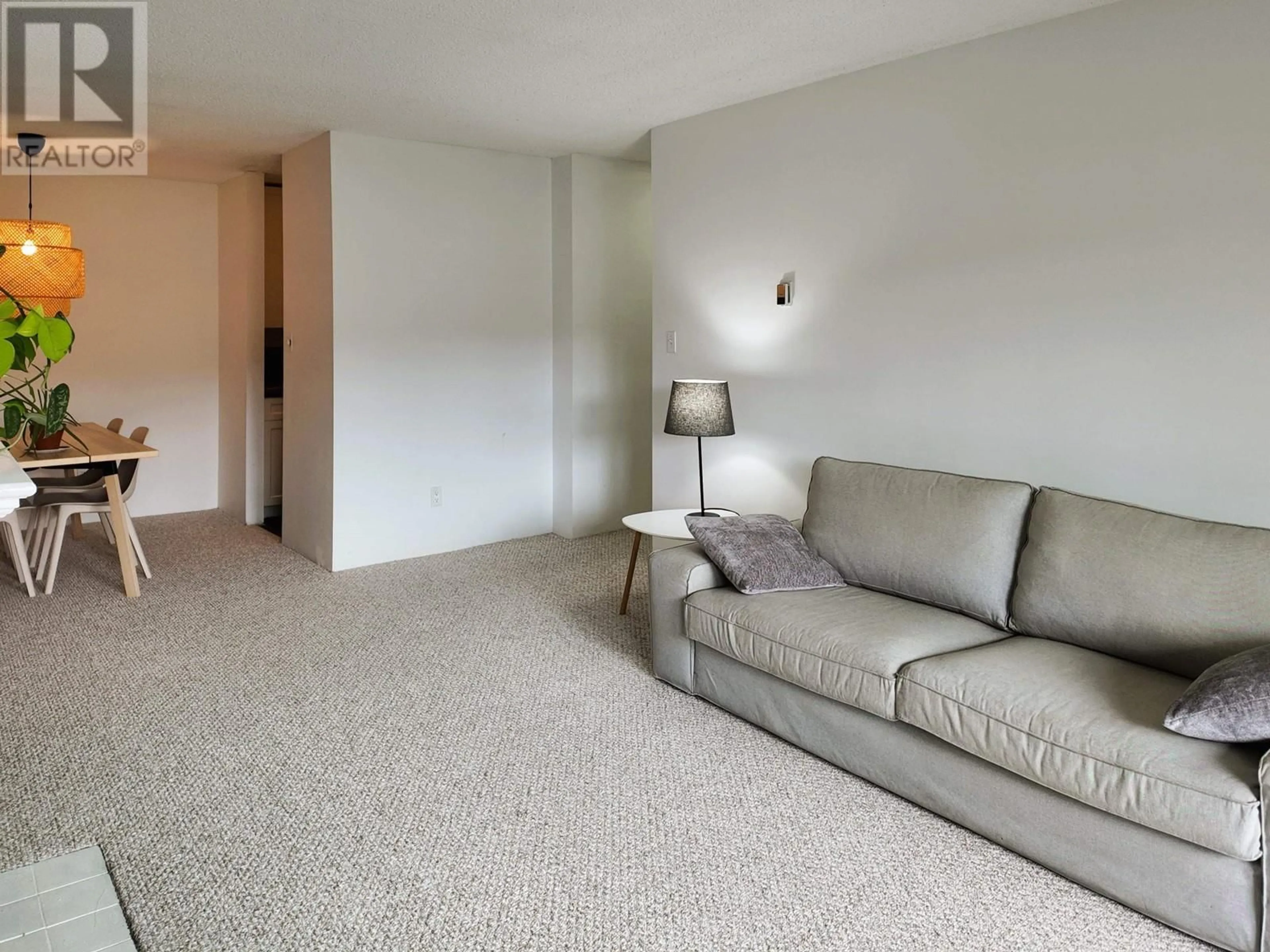313 8591 WESTMINSTER HIGHWAY, Richmond, British Columbia V6X3E2
Contact us about this property
Highlights
Estimated ValueThis is the price Wahi expects this property to sell for.
The calculation is powered by our Instant Home Value Estimate, which uses current market and property price trends to estimate your home’s value with a 90% accuracy rate.Not available
Price/Sqft$553/sqft
Est. Mortgage$2,255/mo
Maintenance fees$572/mo
Tax Amount ()-
Days On Market31 days
Description
Welcome to #313 - 8591 Westminster Hwy, a charming top floor 2-bedroom, 1-bathroom condo in the heart of central Richmond. Spacious 948 square feet, offering ample space for comfortable living. New carpets throughout, In-suite Laundry, Fireplace and a pleasant west courtyard outlook. The kitchen is equipped with sleek stainless-steel appliances, making meal preparation a joy and adding a contemporary flair to your home. The bathroom renovated featuring modern fixtures and finish. Convenience is at your doorstep with this prime location. You´re just steps to all amenities, including all forms of shopping, groceries, 2 Malls, restaurants, parks, and Skytrain, public transit, making daily errands and commutes a breeze. Don´t miss this opportunity to own a Central walk to everything Richmond Condo. Don´t miss this opportunity to own a stunning condo in one of Richmond´s most sought-after locations. Your ideal urban lifestyle awaits. (id:39198)
Property Details
Interior
Features
Exterior
Parking
Garage spaces 1
Garage type -
Other parking spaces 0
Total parking spaces 1
Condo Details
Amenities
Daycare, Laundry - In Suite
Inclusions
Property History
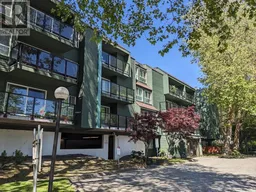 21
21
