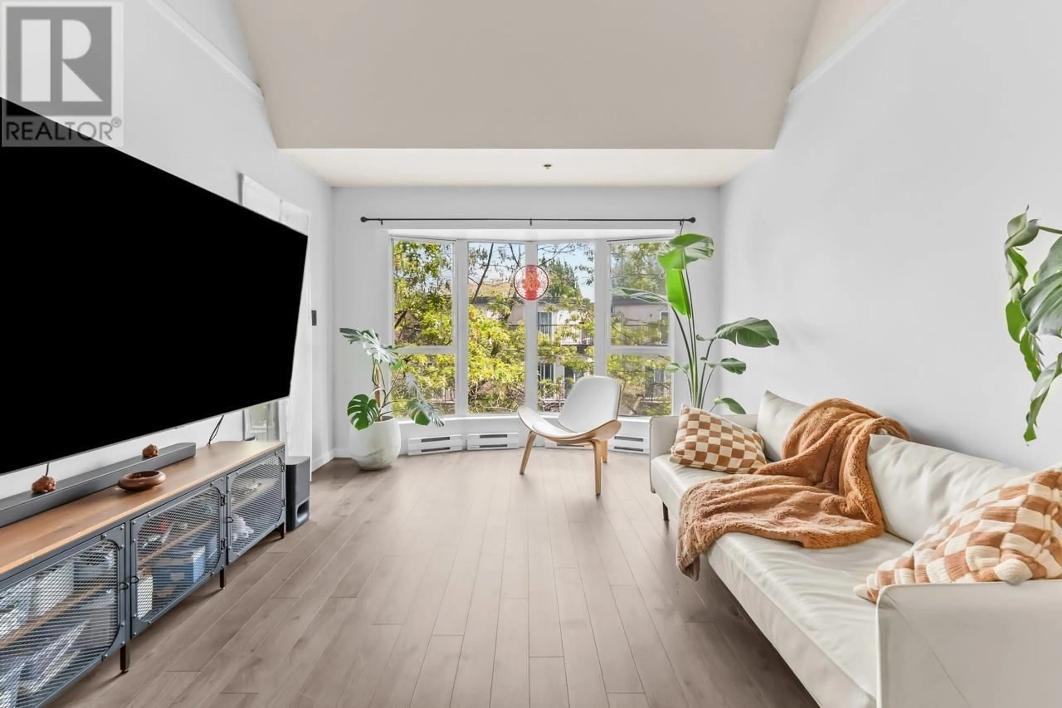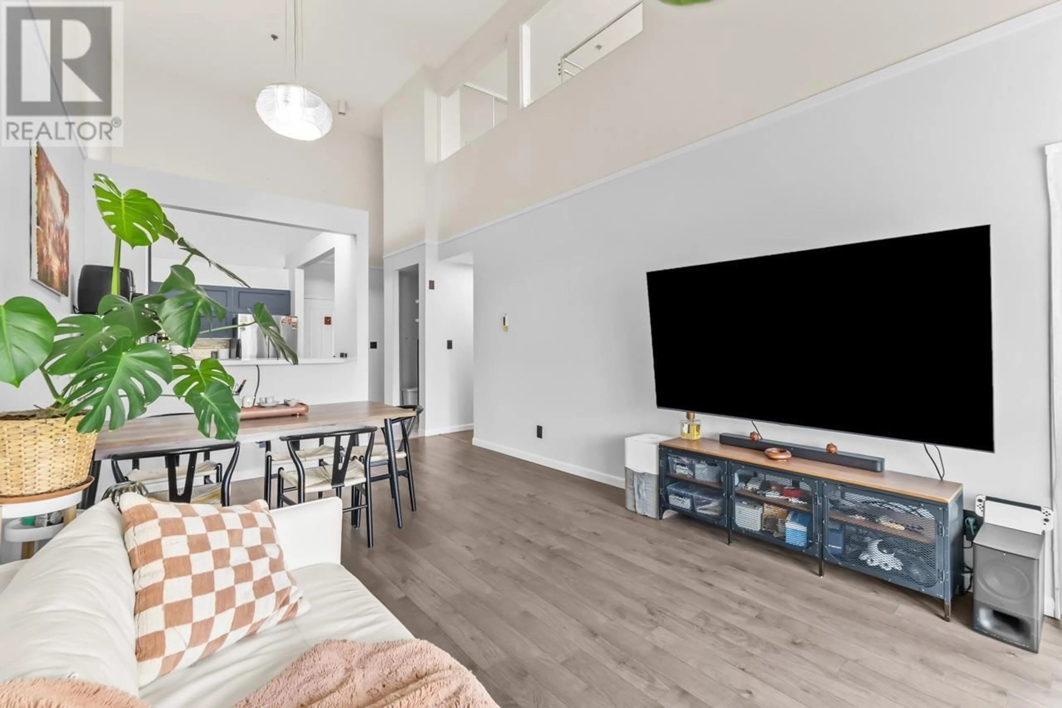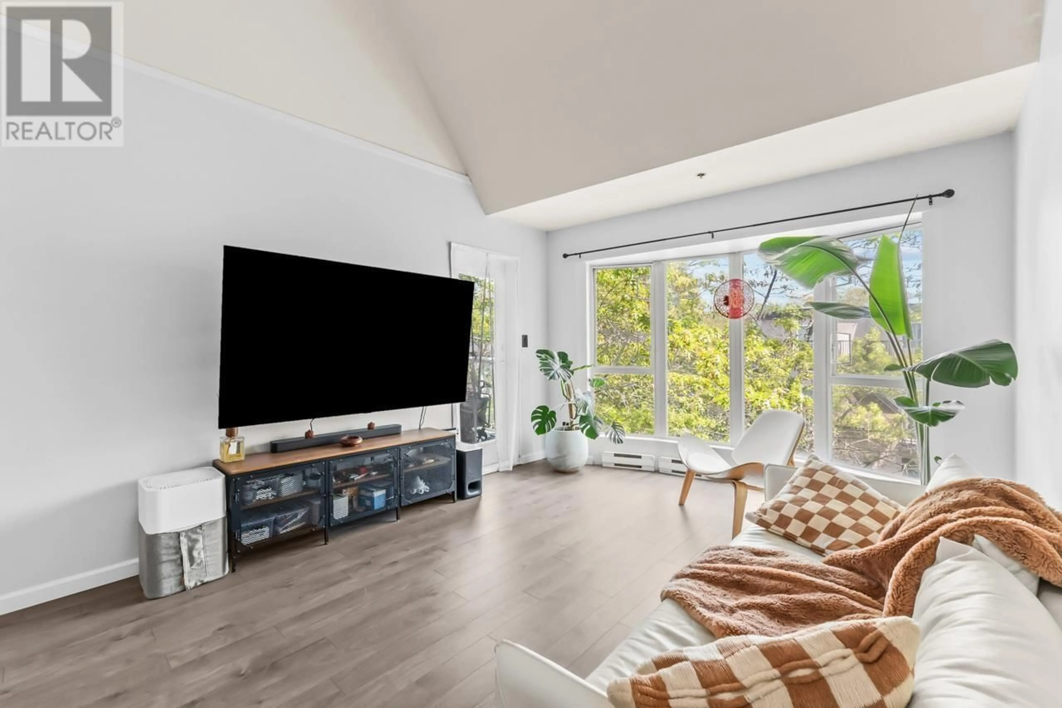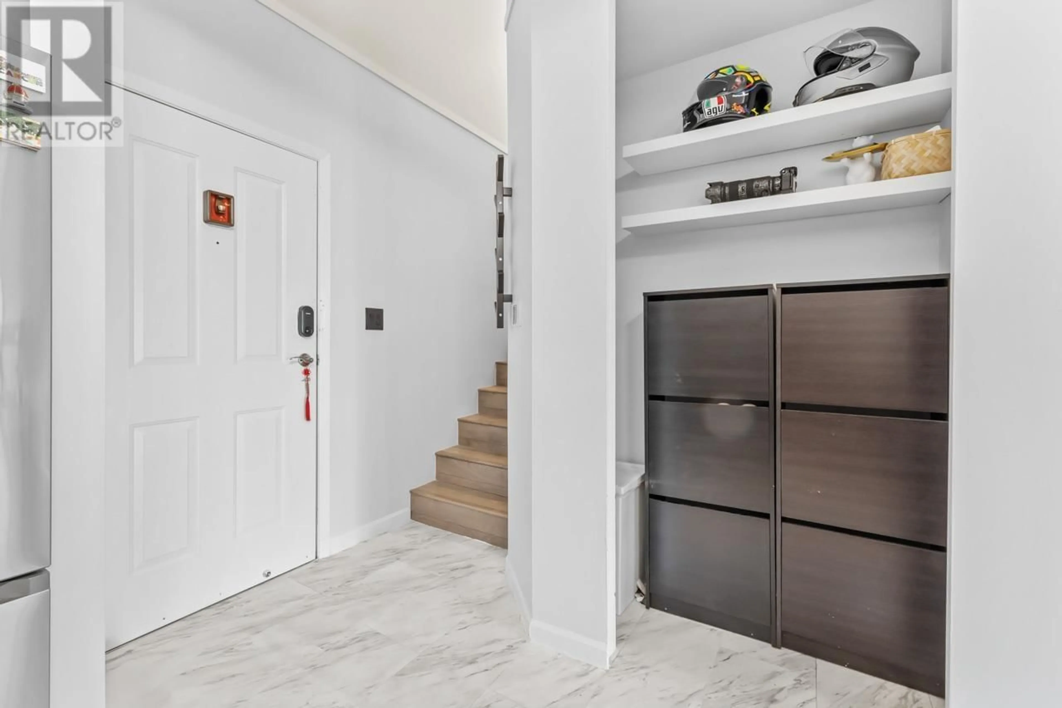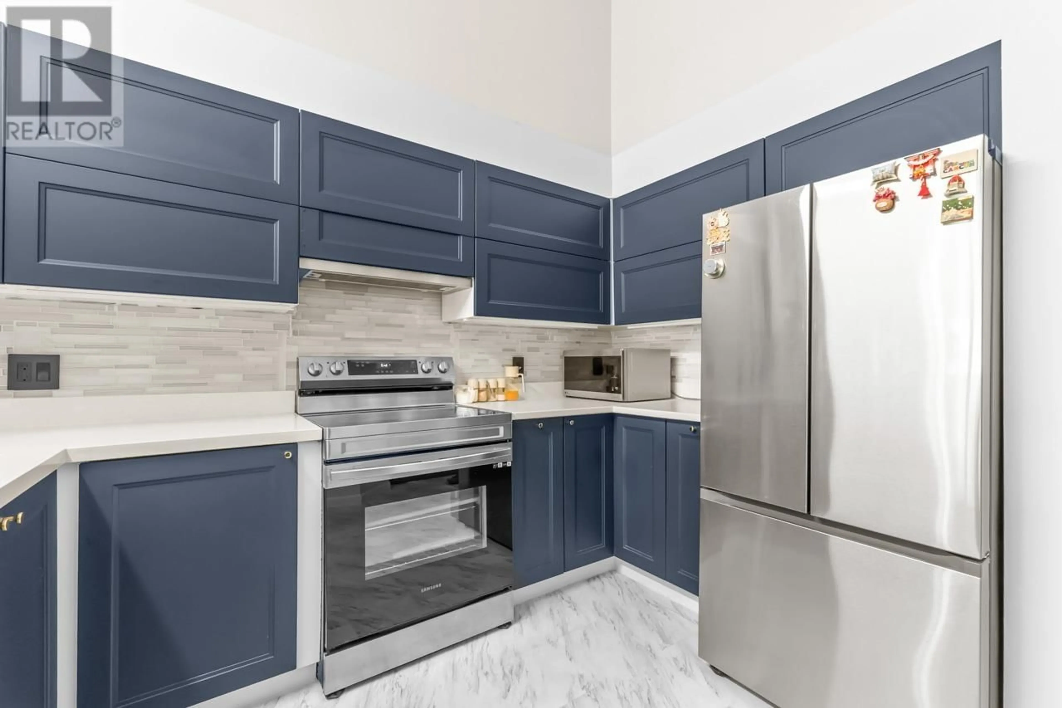309 - 8620 JONES ROAD, Richmond, British Columbia V6Y3Z4
Contact us about this property
Highlights
Estimated ValueThis is the price Wahi expects this property to sell for.
The calculation is powered by our Instant Home Value Estimate, which uses current market and property price trends to estimate your home’s value with a 90% accuracy rate.Not available
Price/Sqft$599/sqft
Est. Mortgage$3,002/mo
Maintenance fees$450/mo
Tax Amount (2024)$2,119/yr
Days On Market1 day
Description
Rare 3-Bedroom Penthouse in the Heart of Richmond with 4-Bedroom Potential! Discover this spacious top-floor penthouse offering 1,166 square ft of bright, open-concept living across 2 levels, with soaring 16-ft vaulted ceilings and breathtaking mountain views. This home features 3 generous bedrooms, 2 full bathrooms, 2 balconies, and a private rooftop deck. With a smart renovation, this unit has the potential to be converted into a 4-bedroom home, close to top-rated schools, parks, and public transit. o East-facing for optimal sunlight and scenic views o Modern kitchen with tile flooring o Hardwood and laminate flooring throughout o Stylish light fixtures o 2 side-by-side parking stalls o Access to indoor pool, whirlpool/hot tub o Quiet, well-kept building Openhouse may26th 3pm-5pm (id:39198)
Property Details
Interior
Features
Exterior
Features
Parking
Garage spaces -
Garage type -
Total parking spaces 2
Property History
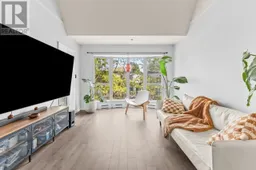 30
30
