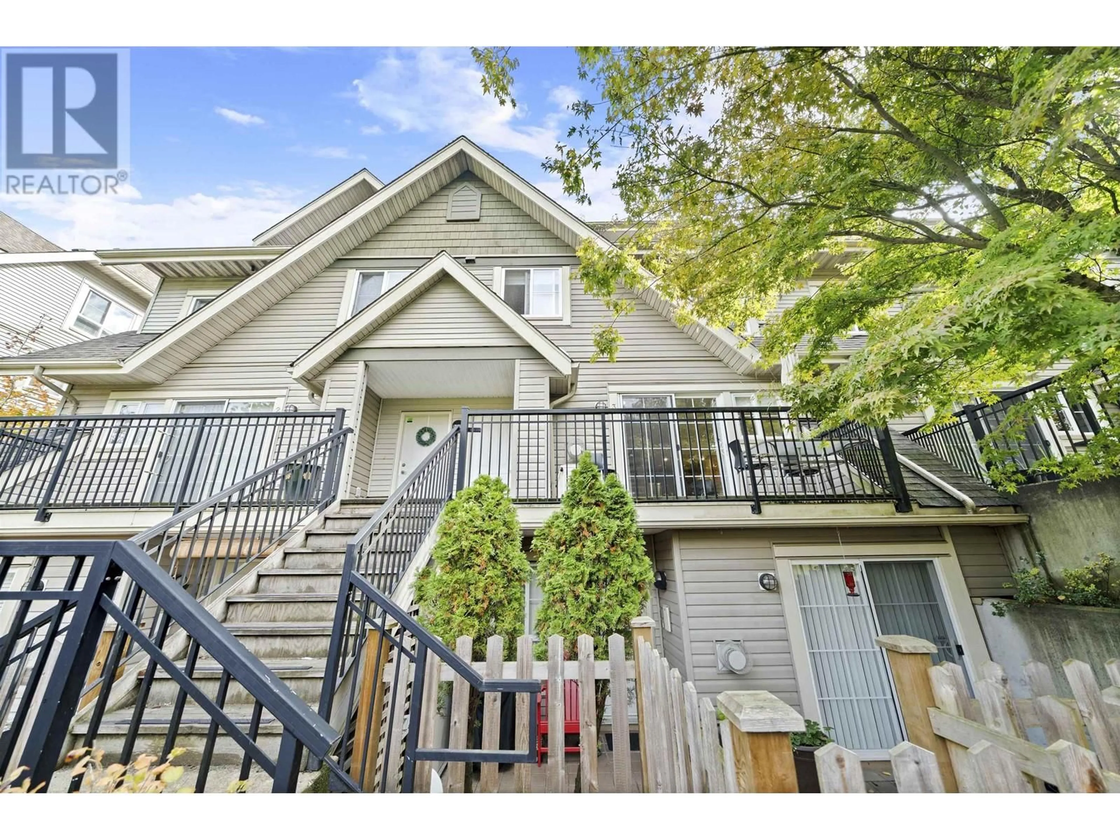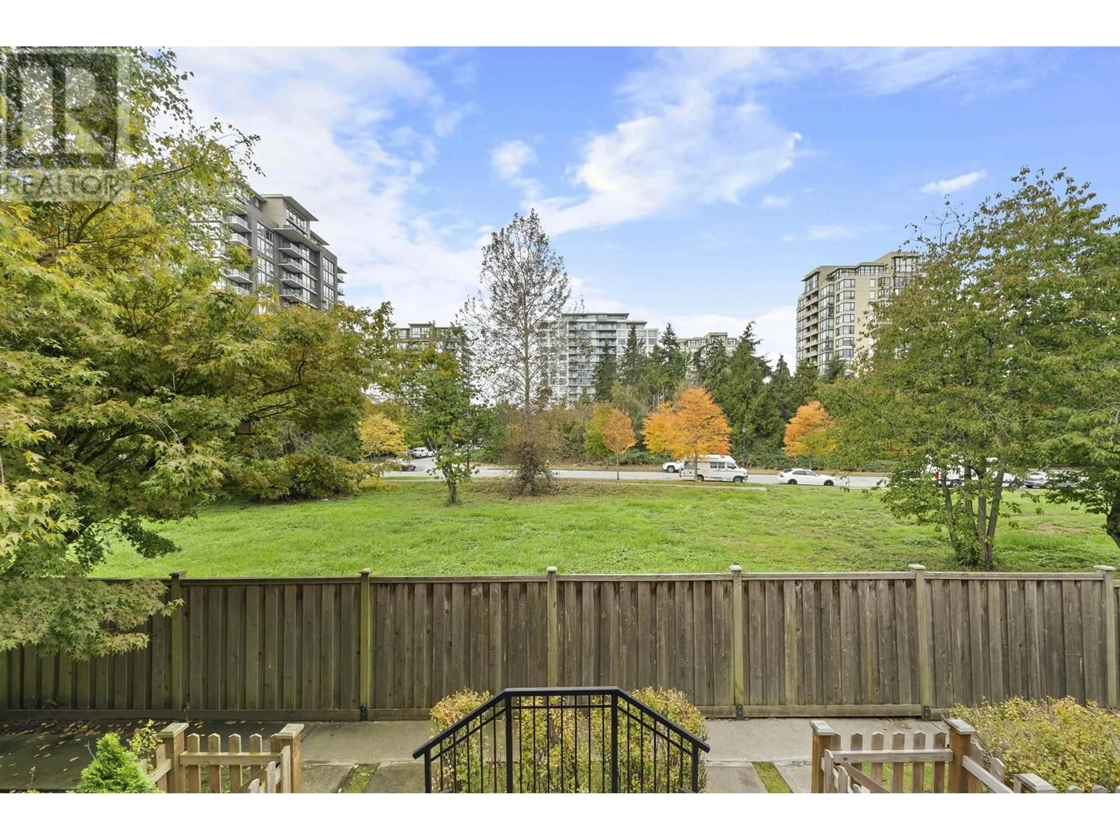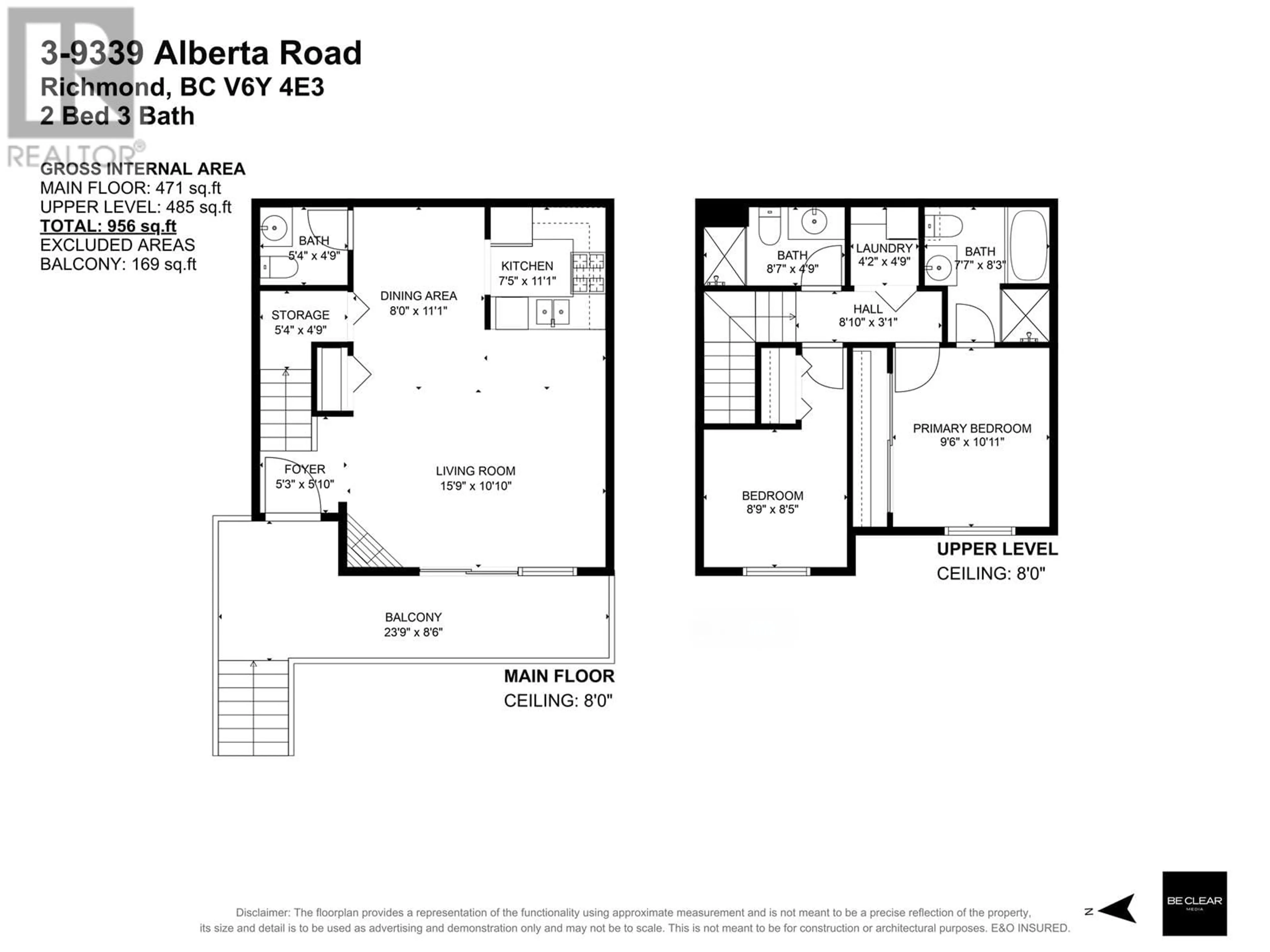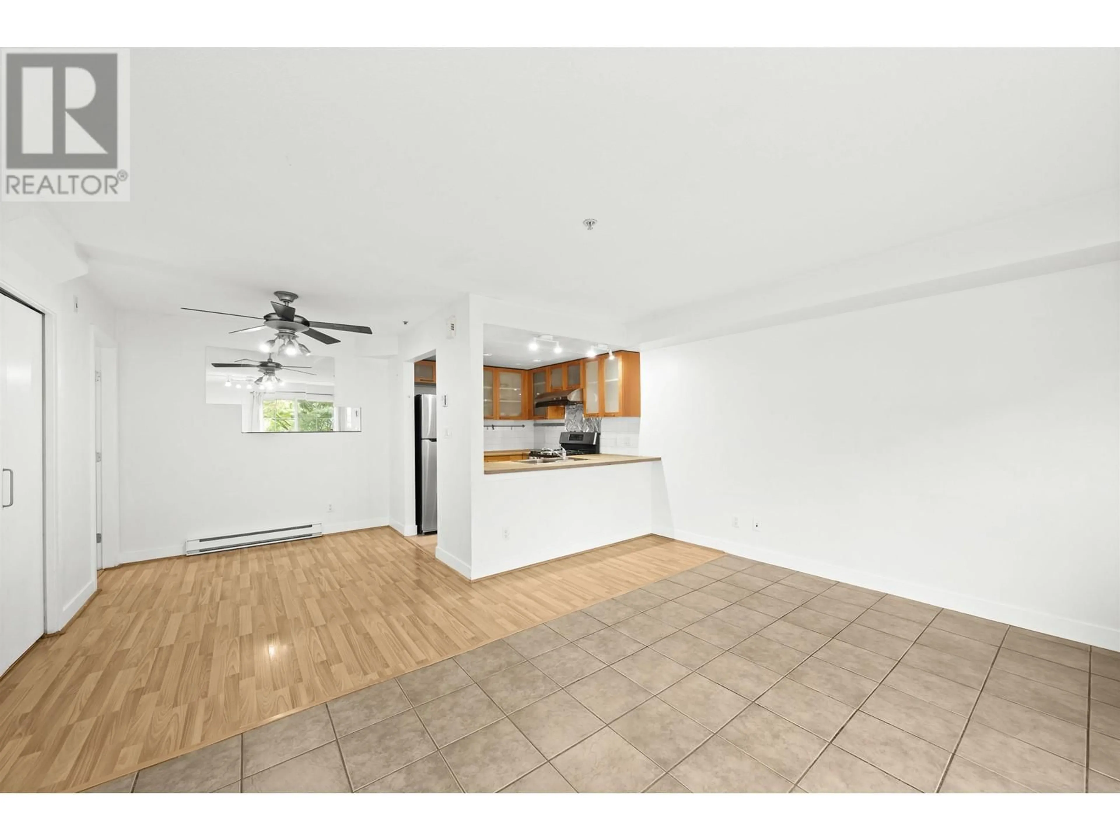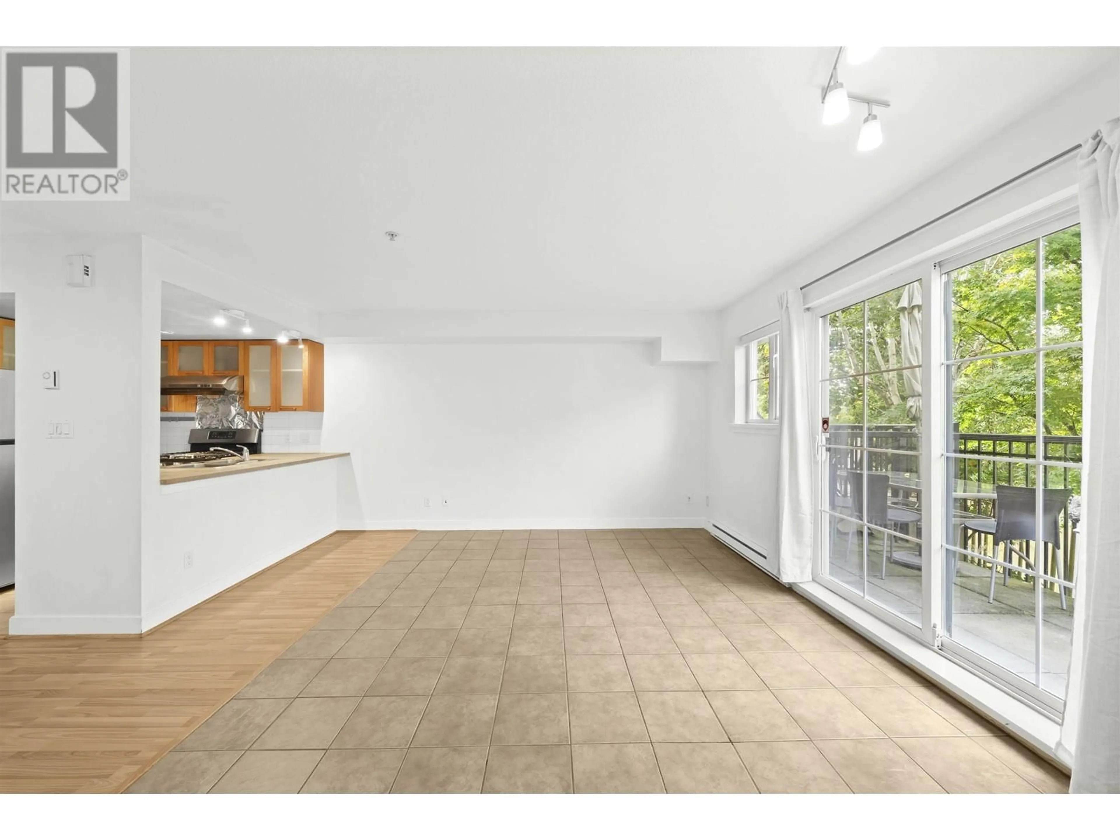3 - 9339 ALBERTA ROAD, Richmond, British Columbia V6Y4E3
Contact us about this property
Highlights
Estimated ValueThis is the price Wahi expects this property to sell for.
The calculation is powered by our Instant Home Value Estimate, which uses current market and property price trends to estimate your home’s value with a 90% accuracy rate.Not available
Price/Sqft$783/sqft
Est. Mortgage$3,216/mo
Maintenance fees$383/mo
Tax Amount (2023)$2,110/yr
Days On Market191 days
Description
Welcome to Trellaine, Richmond's most sought-after townhome community. This west-facing unit boasts serene views of the beautifully landscaped courtyard garden. The open-concept kitchen, equipped with a gas stove, flows seamlessly into the spacious living and dining areas, both featuring sleek laminate flooring. A cozy gas fireplace adds warmth and charm, while helping you save on energy costs, as gas is included in the strata fees. Upper floor is perfectly laid-out with two bedroom & 2 full bathrooms and master ensuite has both soaker tub & separate shower. Amenities include large club house and gym room. Central location close to parks, schools, transit & more. 1 parking & 1 locker included. School catchment: Henry Anderson Elementary, AR MacNeill Secondary. (id:39198)
Property Details
Interior
Features
Exterior
Parking
Garage spaces -
Garage type -
Total parking spaces 1
Condo Details
Amenities
Exercise Centre
Inclusions
Property History
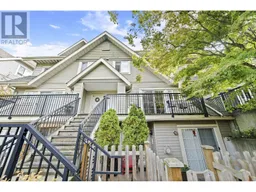 26
26
