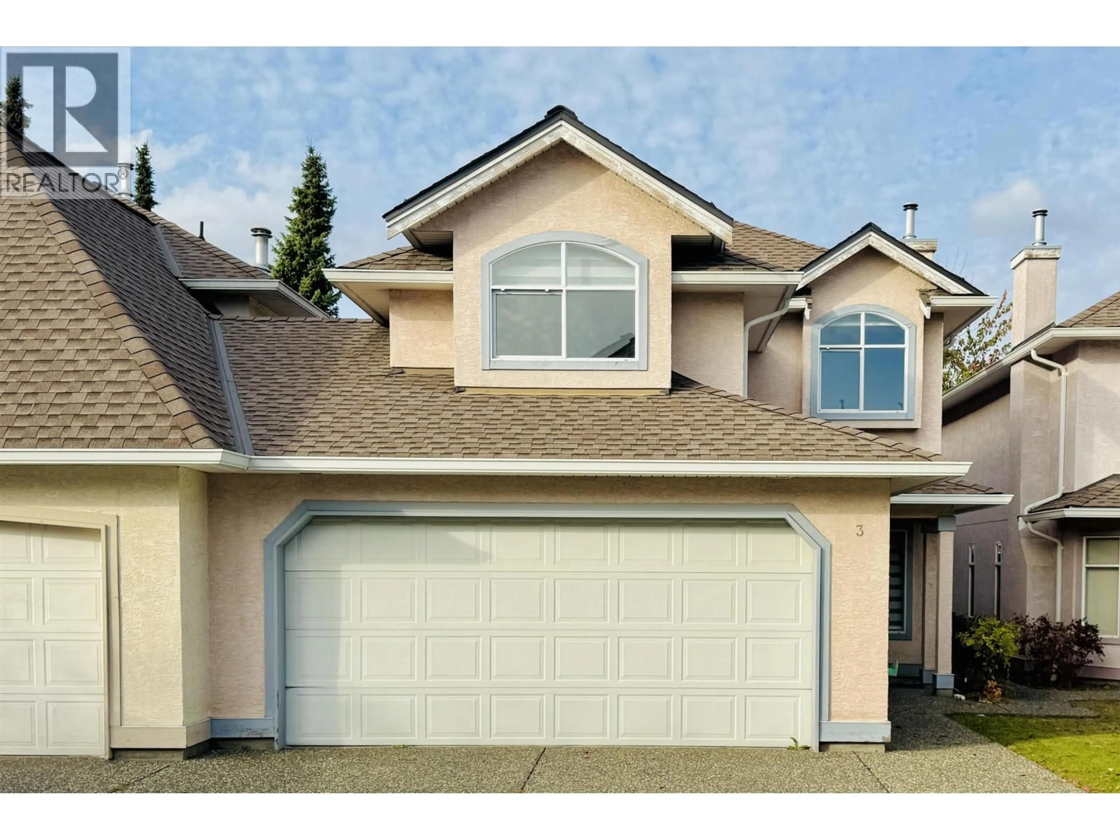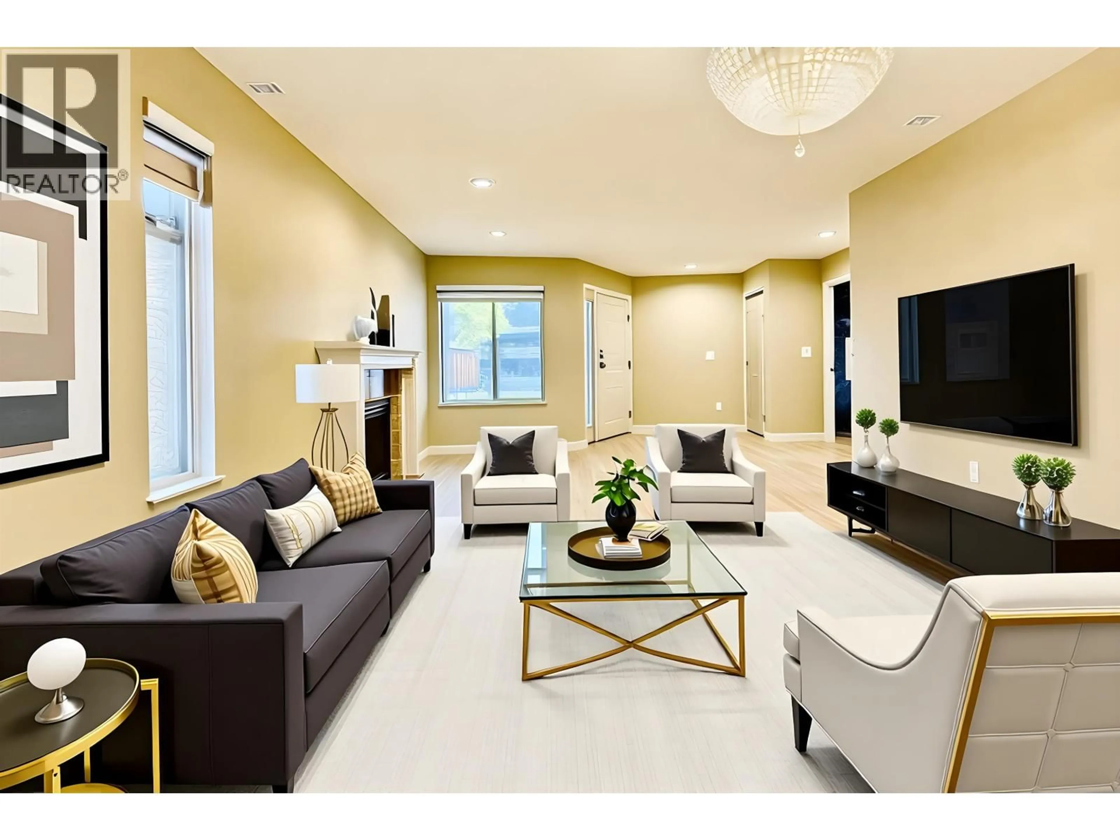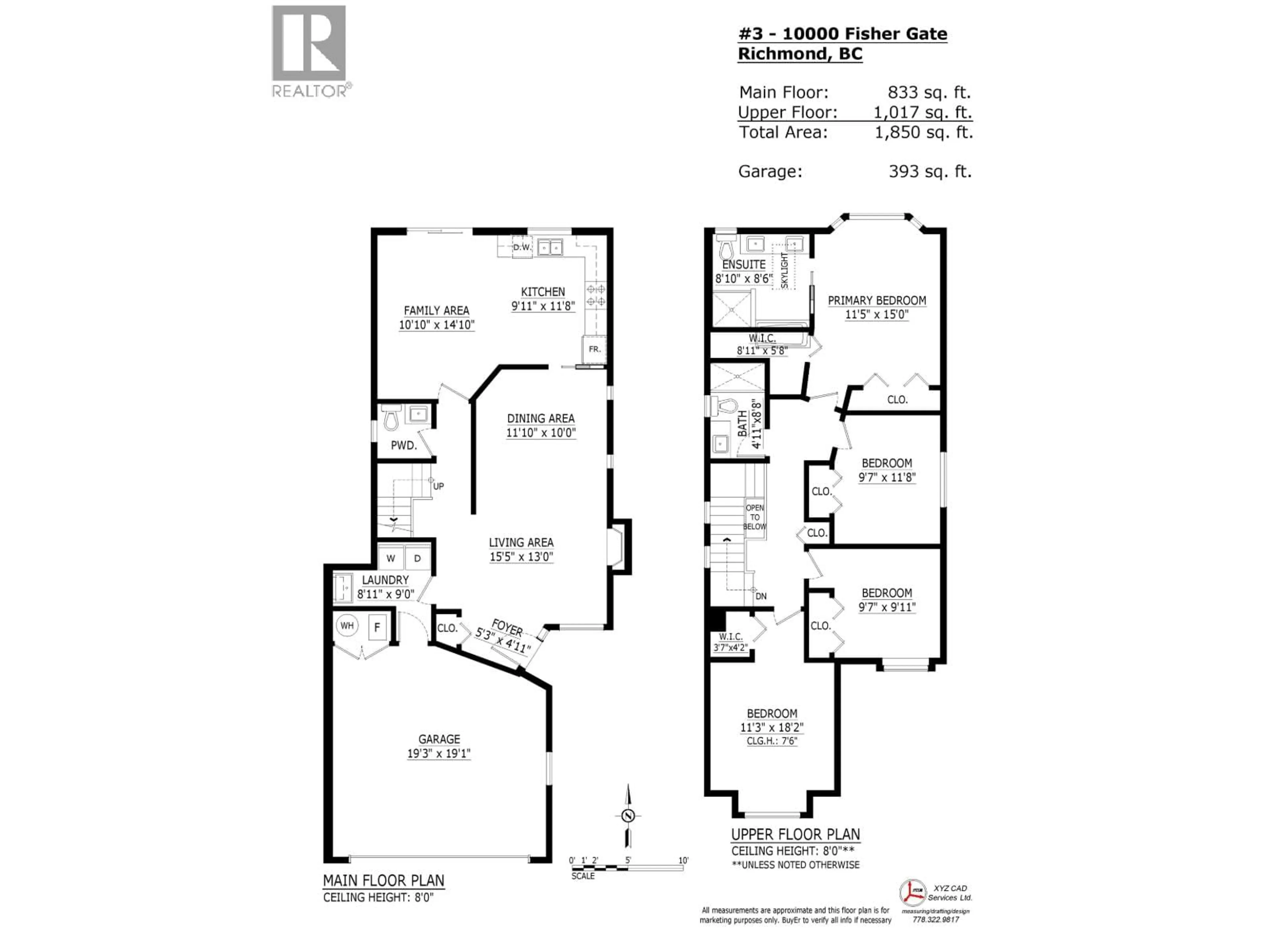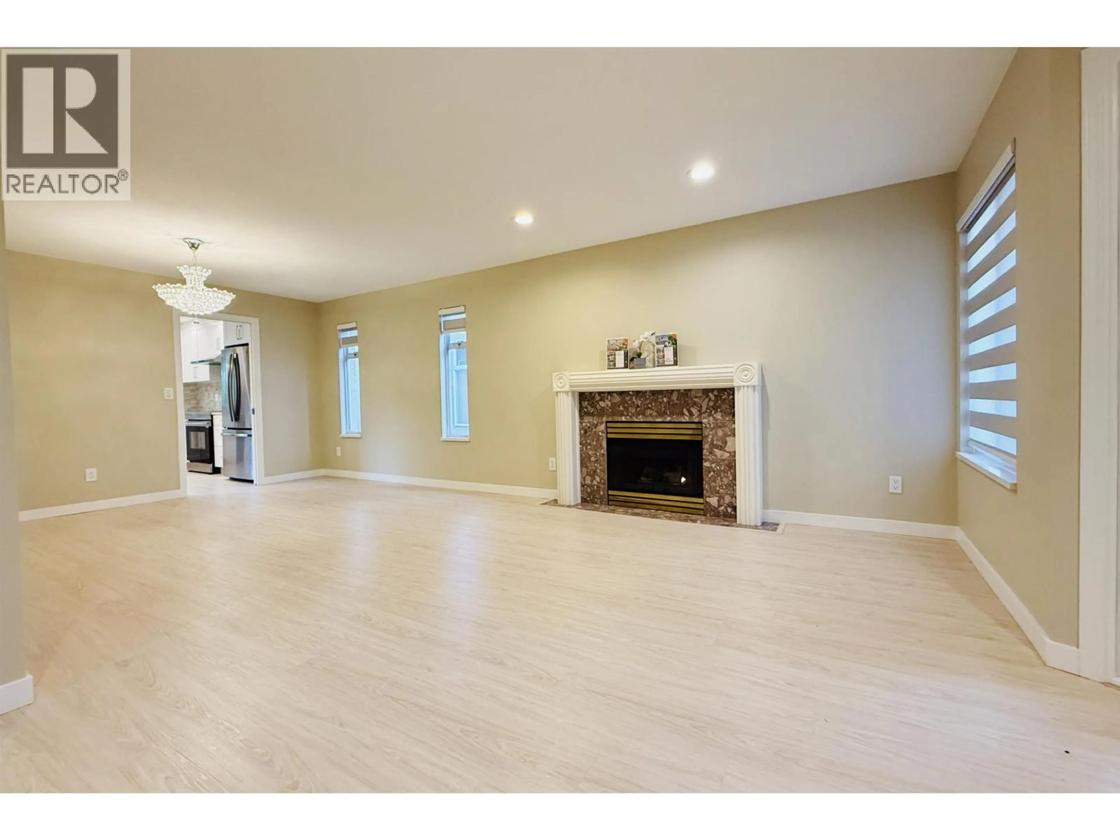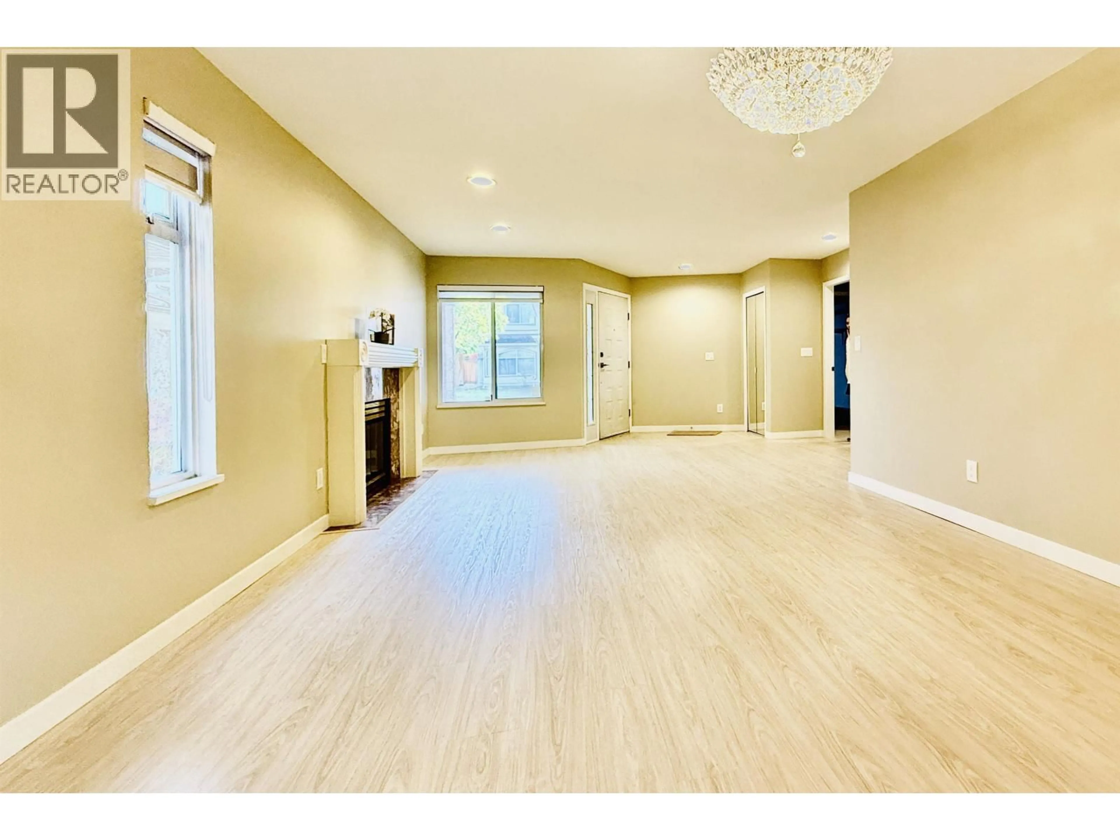3 - 10000 FISHER GATE, Richmond, British Columbia V6X3W8
Contact us about this property
Highlights
Estimated valueThis is the price Wahi expects this property to sell for.
The calculation is powered by our Instant Home Value Estimate, which uses current market and property price trends to estimate your home’s value with a 90% accuracy rate.Not available
Price/Sqft$712/sqft
Monthly cost
Open Calculator
Description
Not your average townhouse. This fully renovated 4-bedroom, 2-storey home gives you 1,850 square ft of space that actually feels like a house - complete with a private fenced backyard and side-by-side double garage. The only shared wall? At the garage. Inside, everything´s brand new - over $120,000 in updates, including new floors, fresh paint, modern kitchen cabinets, appliances, and beautifully redone bathrooms. The two-storey layout means no endless stairs and no carrying groceries up flights. Steps from schools, parks, Walmart, and great restaurants, this is the perfect mix of space, comfort, and convenience - move in and live easy. Open House Oct 18-19 (2-4pm) (id:39198)
Property Details
Interior
Features
Condo Details
Inclusions
Property History
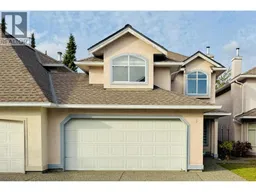 28
28
