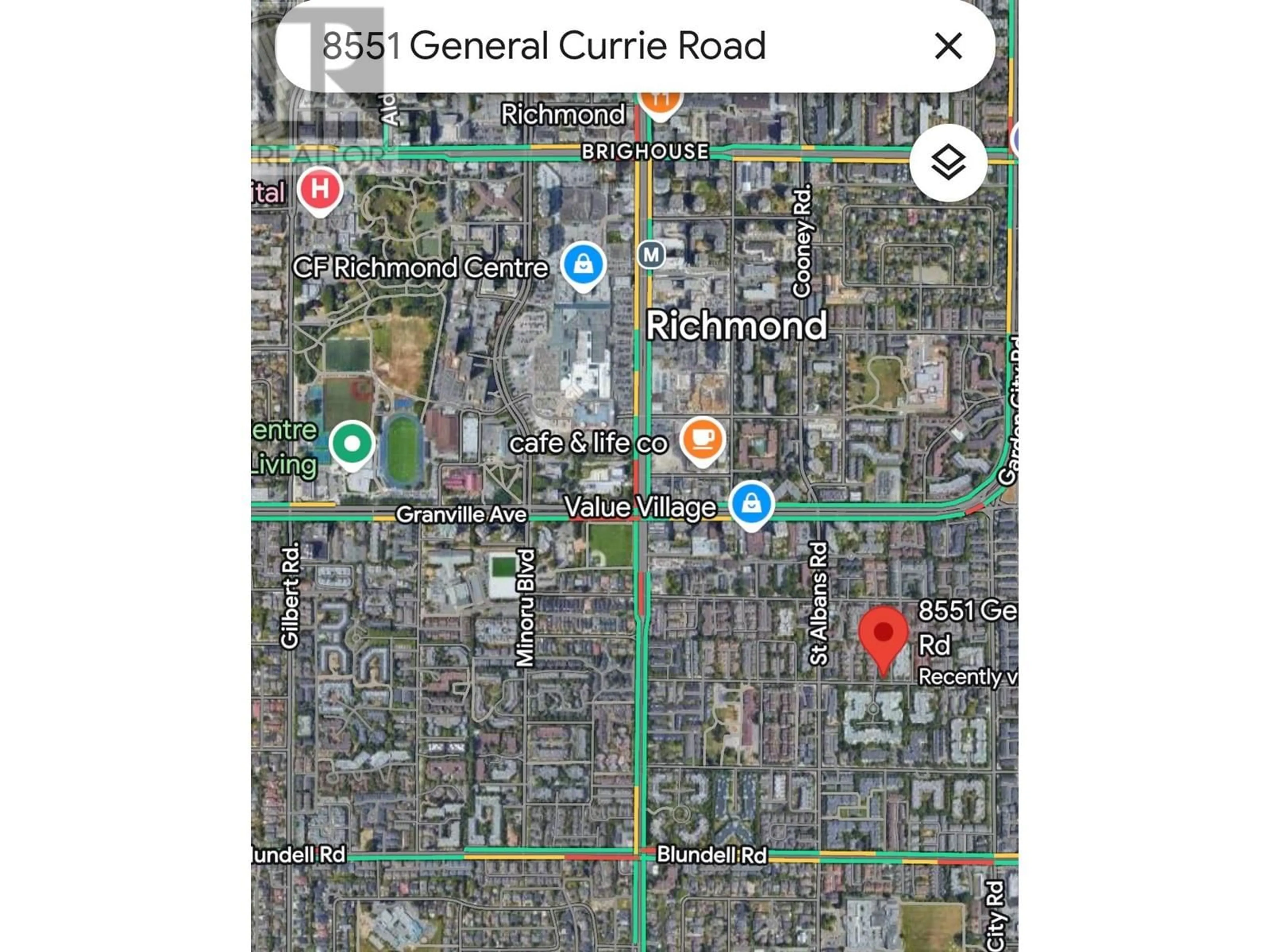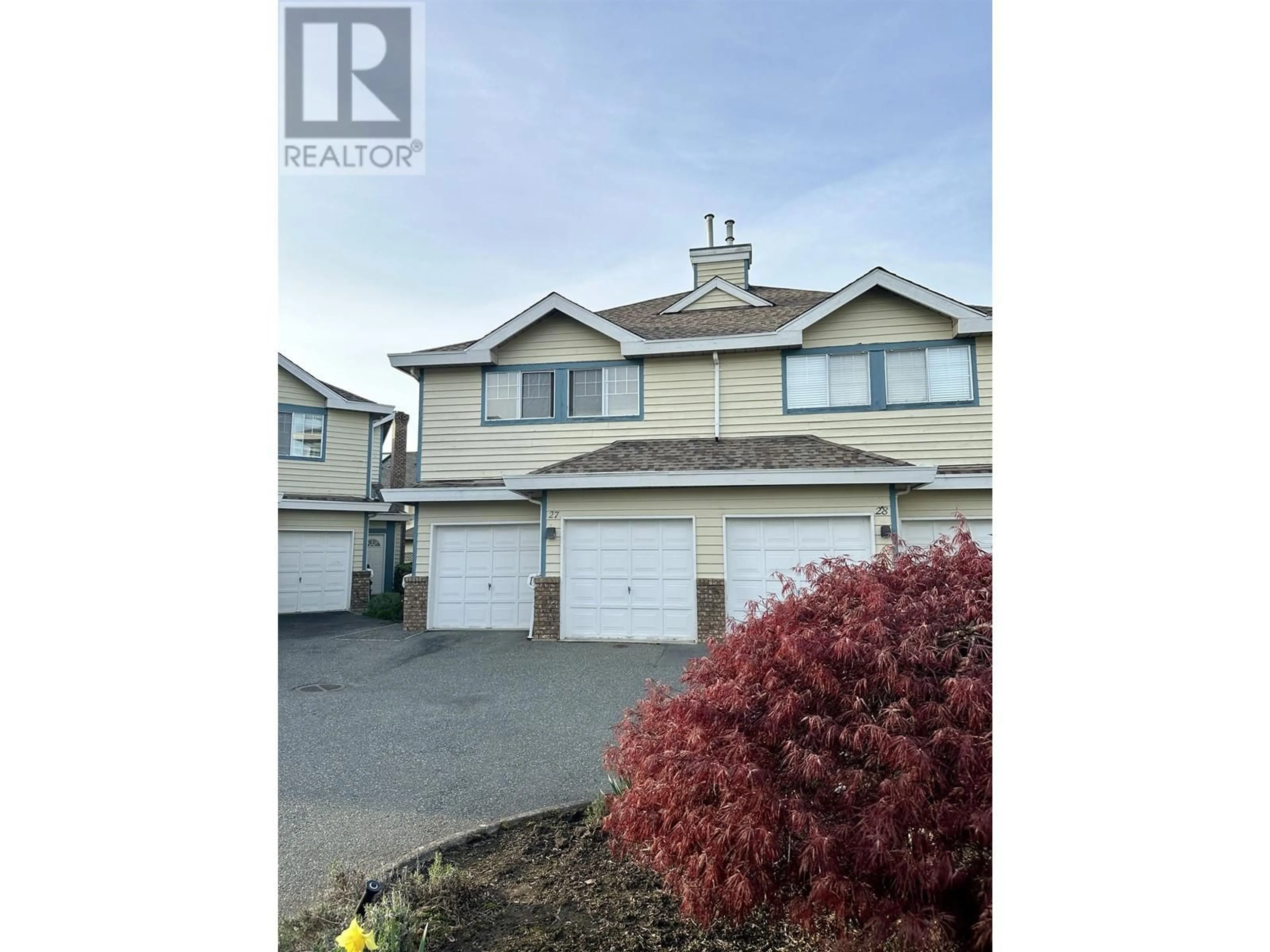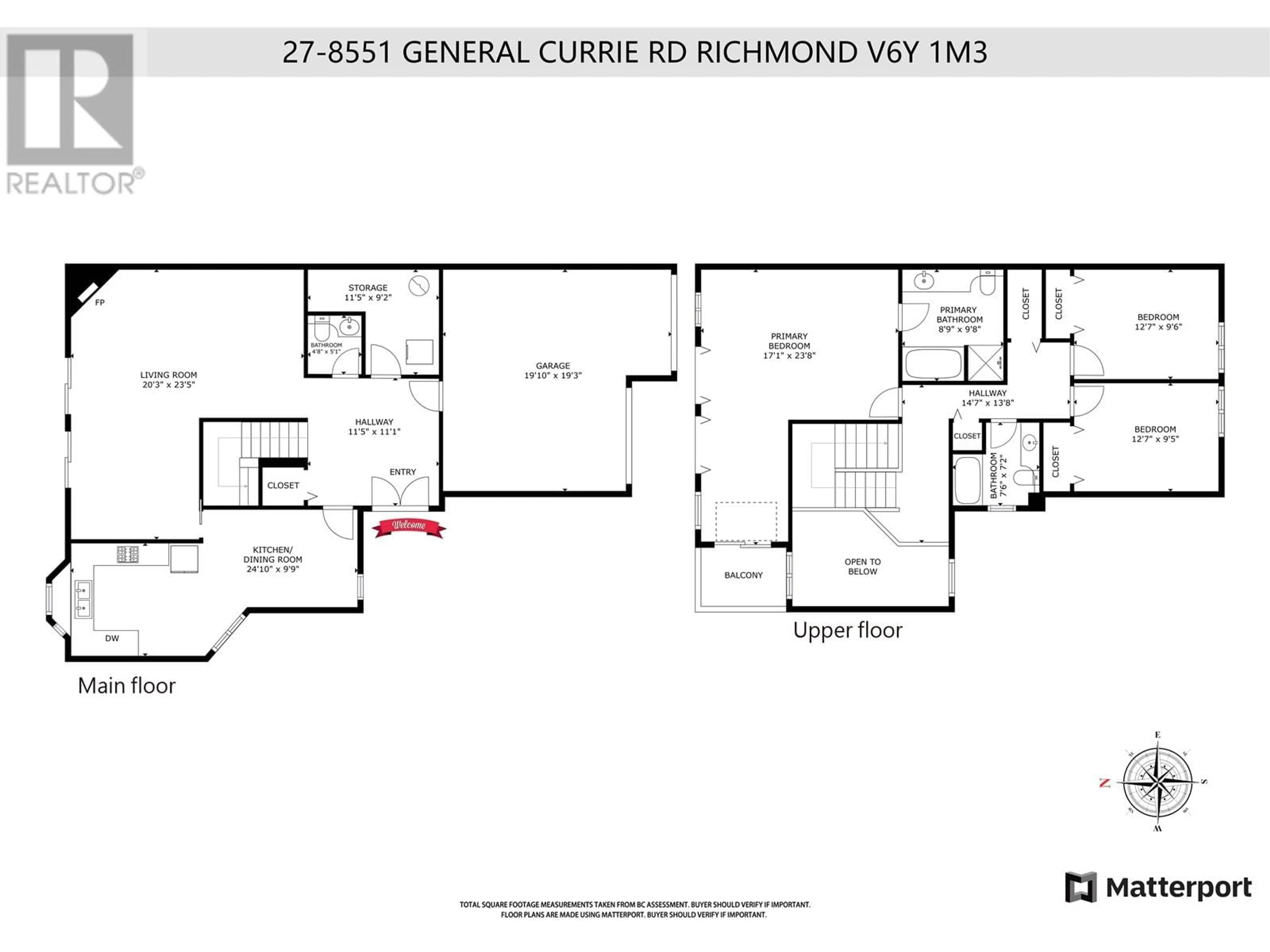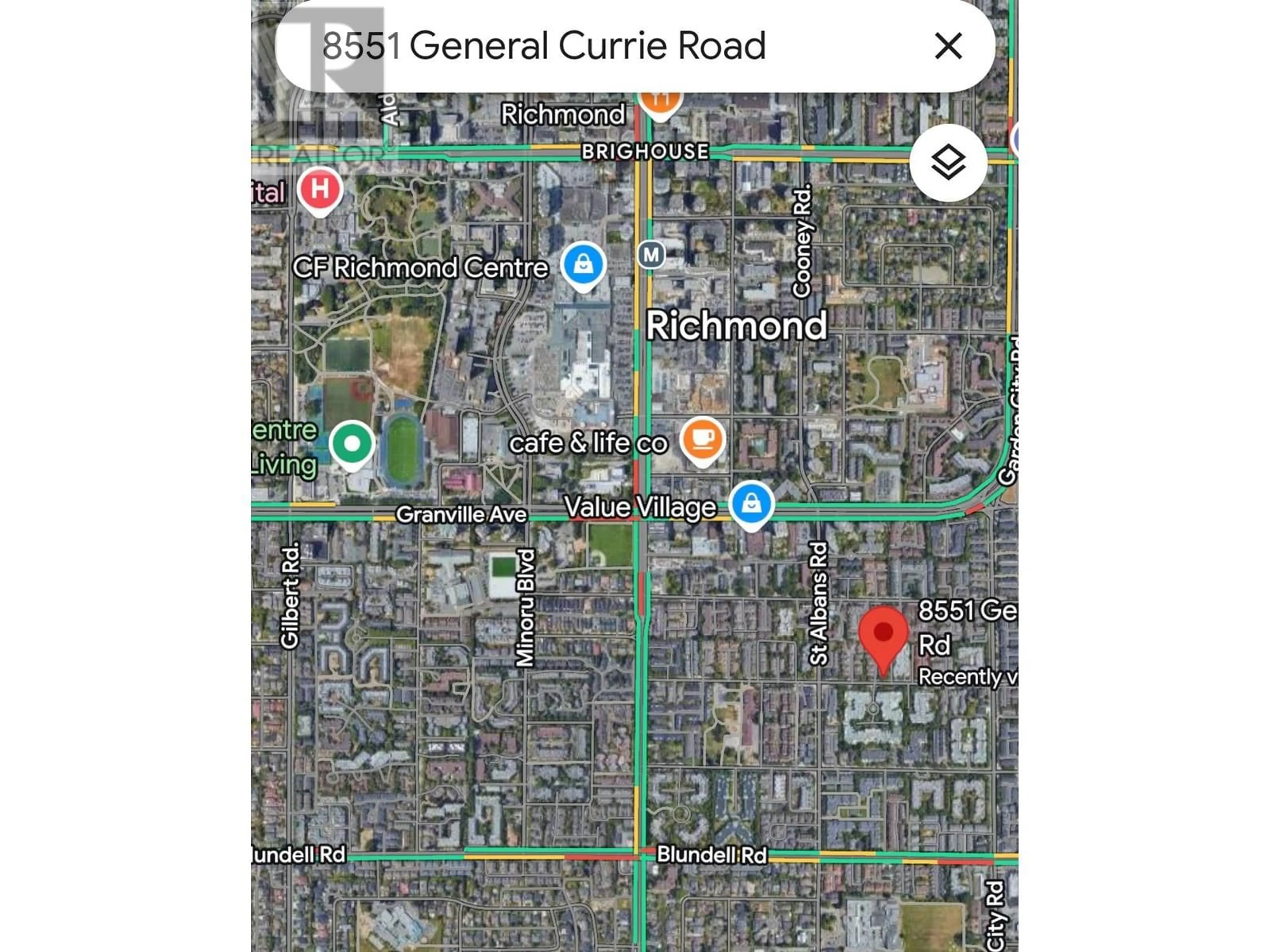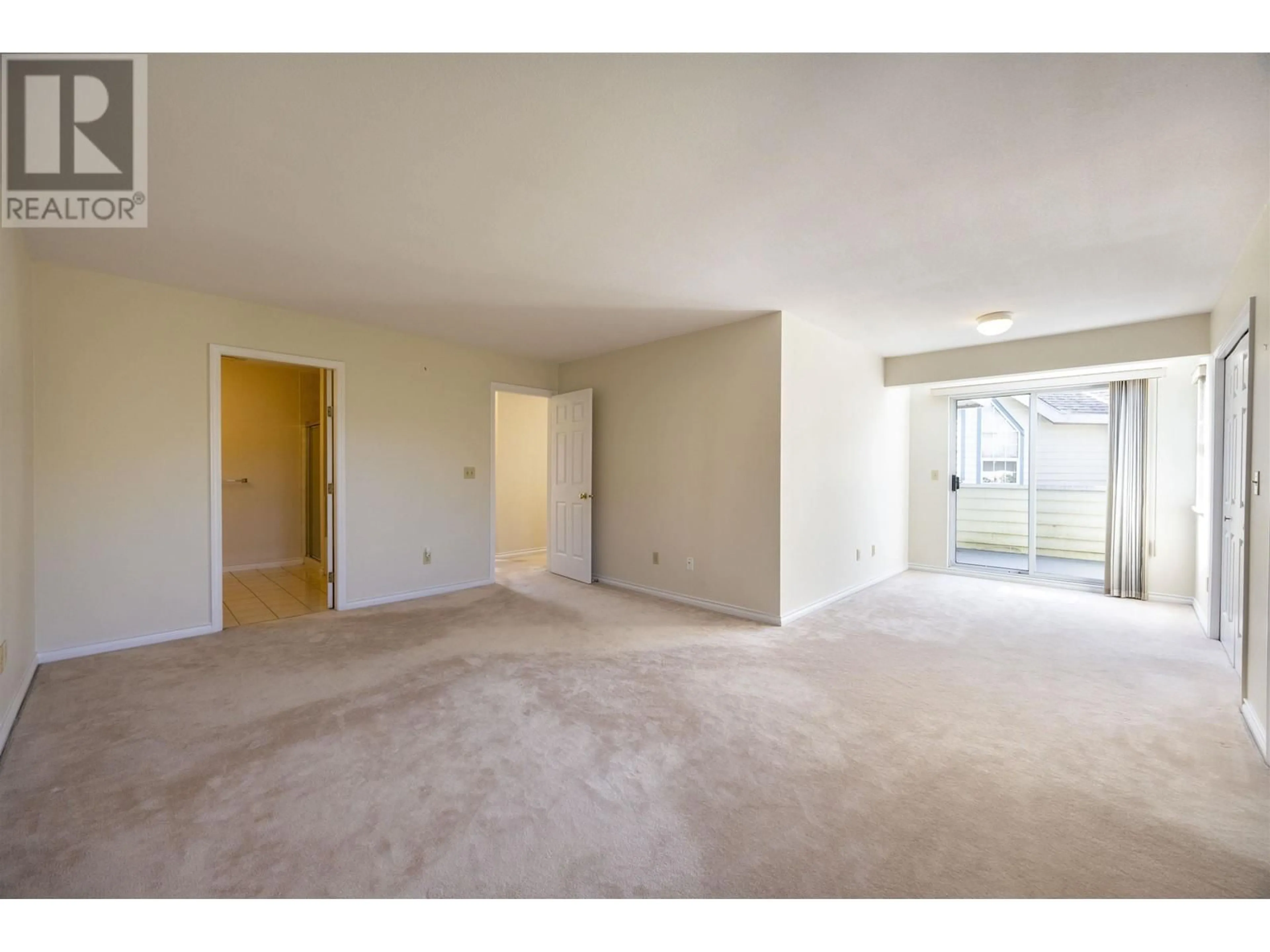27 - 8551 GENERAL CURRIE ROAD, Richmond, British Columbia V6Y1M3
Contact us about this property
Highlights
Estimated ValueThis is the price Wahi expects this property to sell for.
The calculation is powered by our Instant Home Value Estimate, which uses current market and property price trends to estimate your home’s value with a 90% accuracy rate.Not available
Price/Sqft$429/sqft
Est. Mortgage$3,817/mo
Maintenance fees$620/mo
Tax Amount (2024)$2,160/yr
Days On Market27 days
Description
Discover refined living at The Crescent - a rarely available 2-storey, duplex-style townhouse ideally located in central Richmond. This meticulously cared-for corner home offers over 2,060 square ft of thoughtfully designed space, featuring 3 spacious bedrooms and 2.5 baths. Highlights include a bright nook with soaring 14-foot ceilings, a generous master suite with a walk-in closet, ensuite with separate shower, and bonus sitting/office space. Enjoy radiant floor heating, side-by-side double garage, and recent upgrades like newer windows, roof, and exterior paint. Steps from dining, shops, and Richmond Centre. No presentation of offers until on April 21st 2025. STRATA FEE INCLUDES UTILITIES approx. 2500 annually (id:39198)
Property Details
Interior
Features
Exterior
Parking
Garage spaces -
Garage type -
Total parking spaces 2
Condo Details
Inclusions
Property History
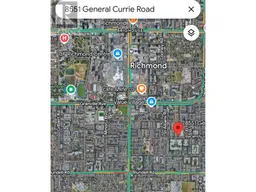 35
35
