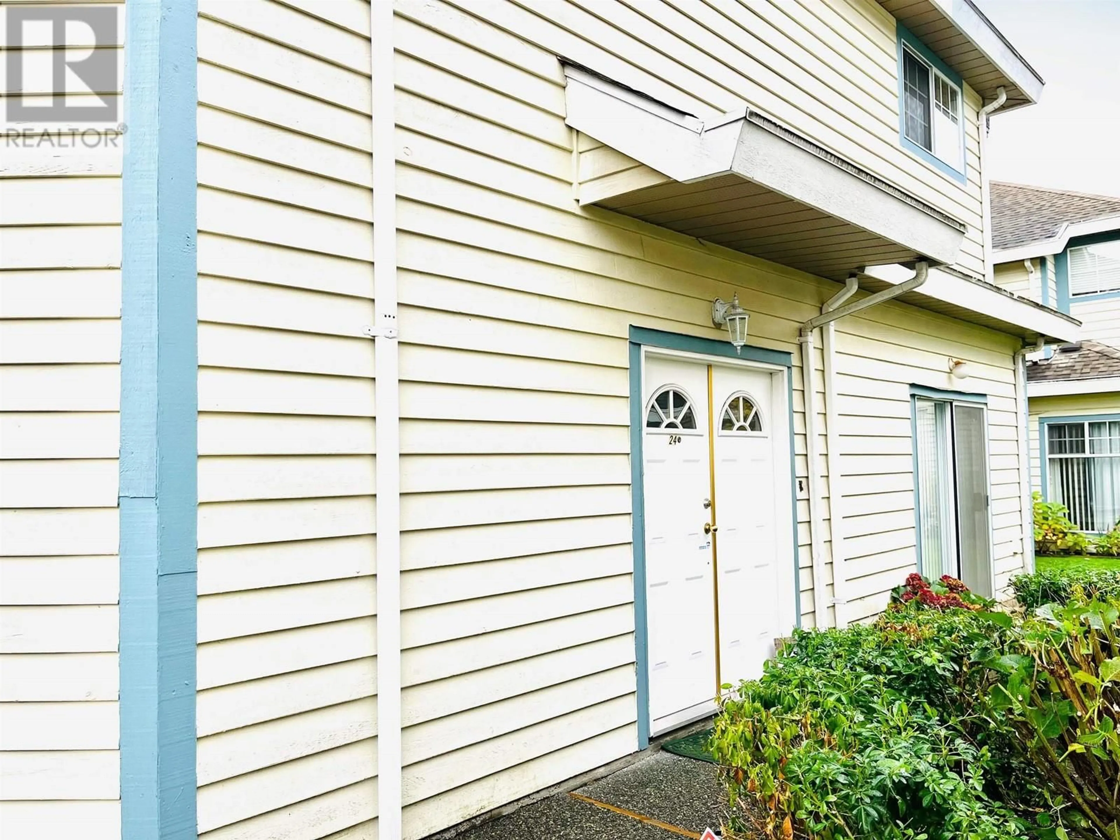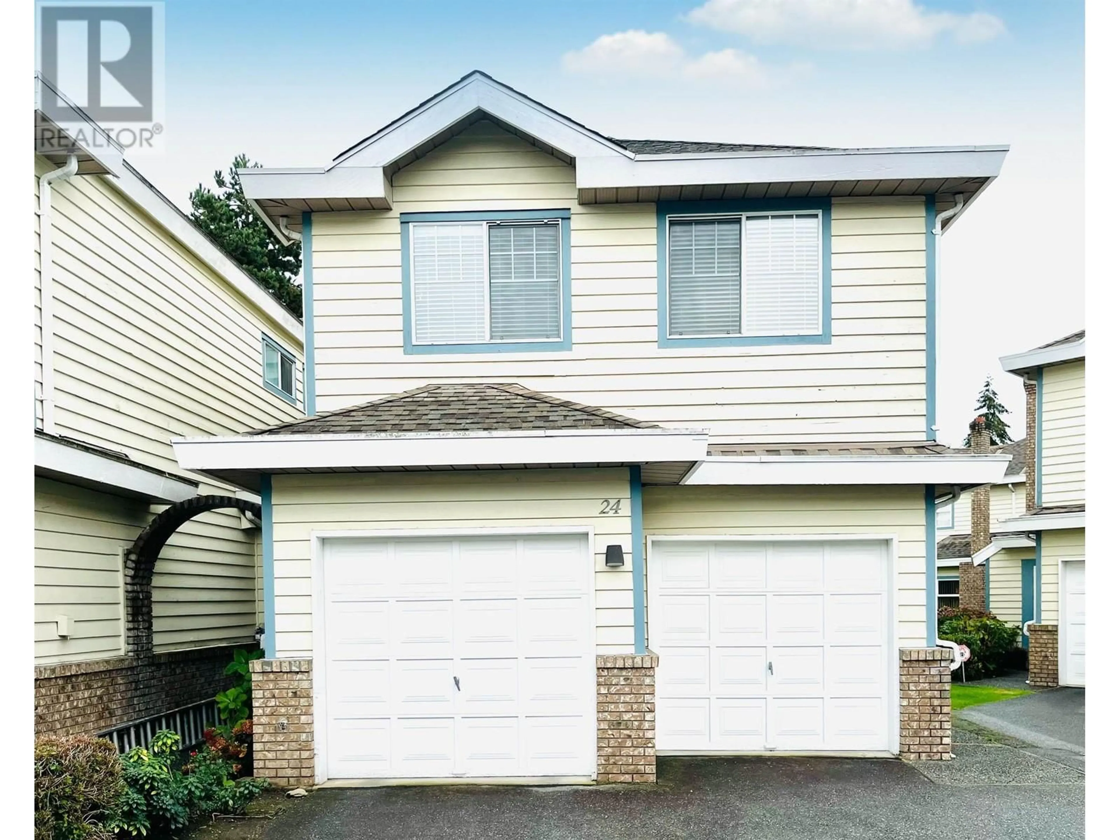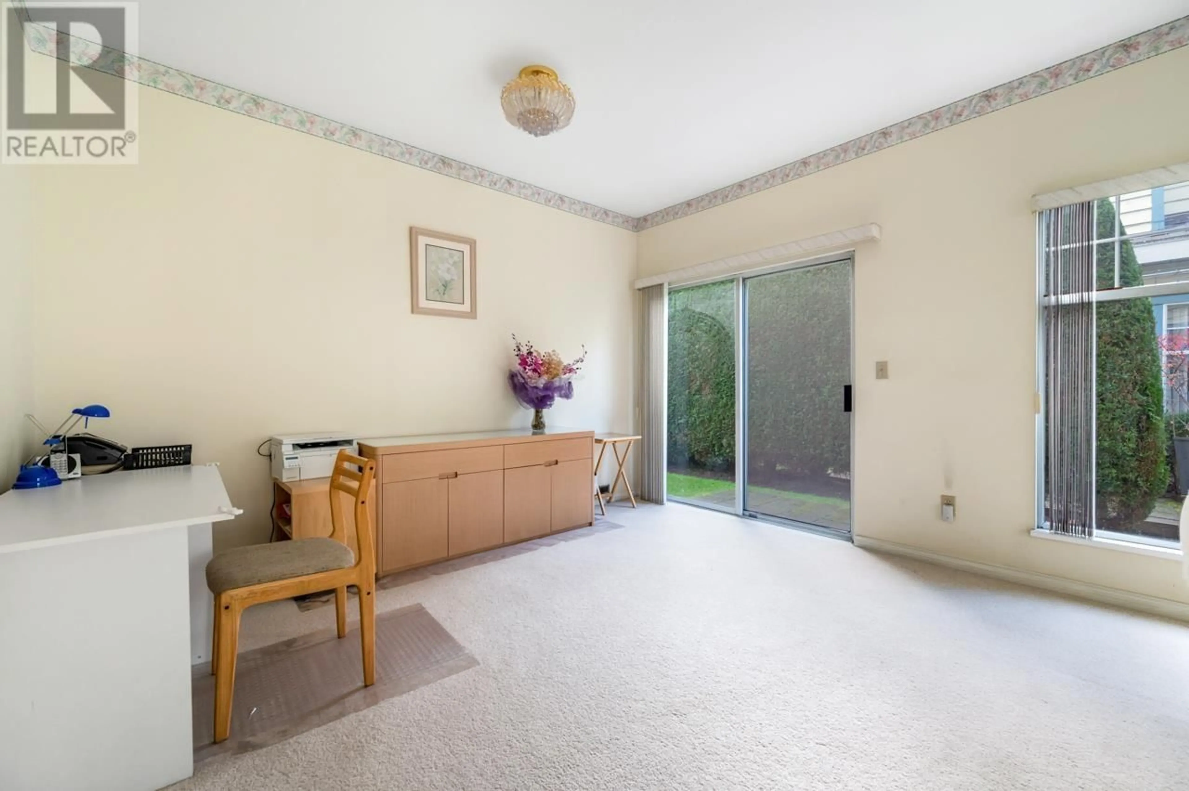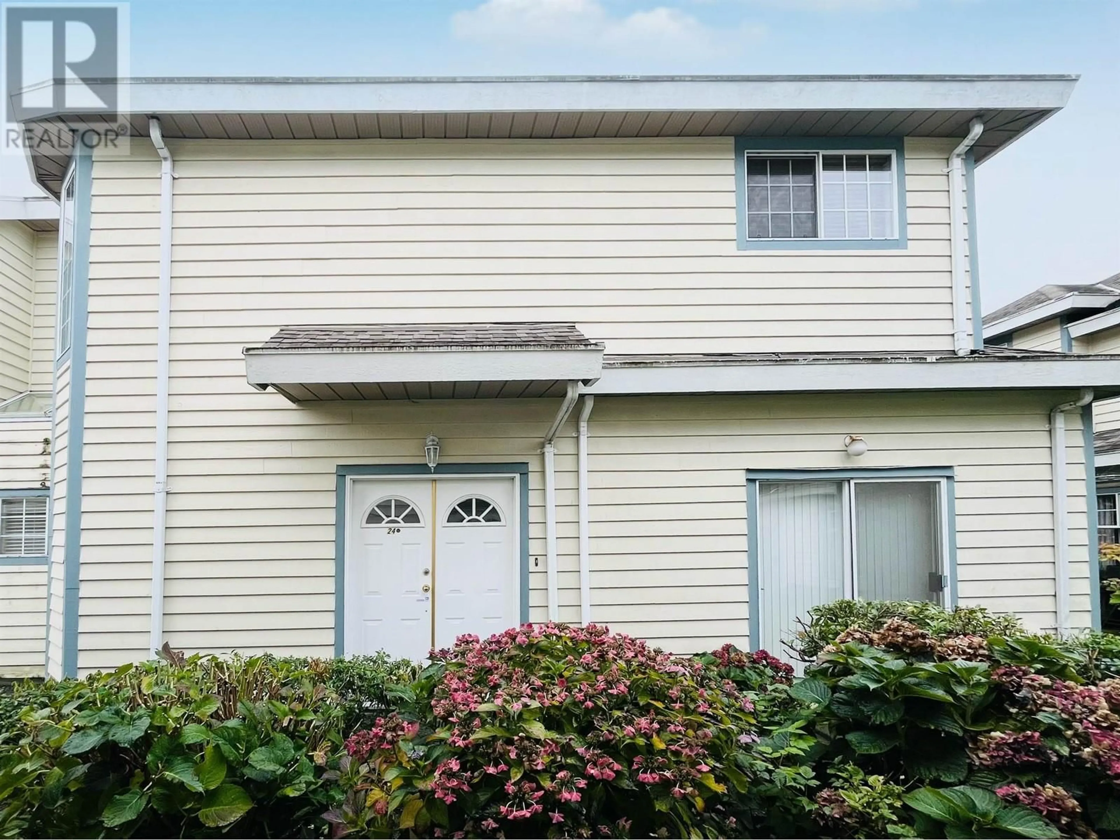
24 8551 GENERAL CURRIE ROAD, Richmond, British Columbia V6Y1M3
Contact us about this property
Highlights
Estimated ValueThis is the price Wahi expects this property to sell for.
The calculation is powered by our Instant Home Value Estimate, which uses current market and property price trends to estimate your home’s value with a 90% accuracy rate.Not available
Price/Sqft$572/sqft
Est. Mortgage$5,025/mo
Maintenance fees$637/mo
Tax Amount ()-
Days On Market13 days
Description
Welcome to The Crescent! This rare 2-stories inner unit duplex-style townhouse is located in the heart of Richmond. This well maintained huge corner unit offers spacious living area with over 2,000 sf, which features 3 bedrooms,1 Den and 2.5 bath. Not to mention, a side-by-side double garage. Entering the unit, the foyer with 9-foot ceilings welcomes you on the main level. Upstairs, you'll find a large master bedroom with an ensuite bathroom that has a separate shower, a walk-in closet, and offers an extra sitting area/office. Radiant floor heat throughout the unit. The roof and exterior paint were updated over the years, and the windows on the main floor were updated recently. Convenient location, easy access to restaurants, cafes, and Richmond centre. (id:39198)
Property Details
Interior
Features
Exterior
Parking
Garage spaces 2
Garage type Garage
Other parking spaces 0
Total parking spaces 2
Condo Details
Amenities
Laundry - In Suite
Inclusions
Property History
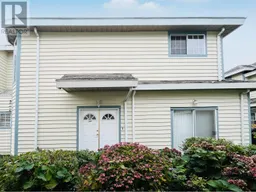 18
18
