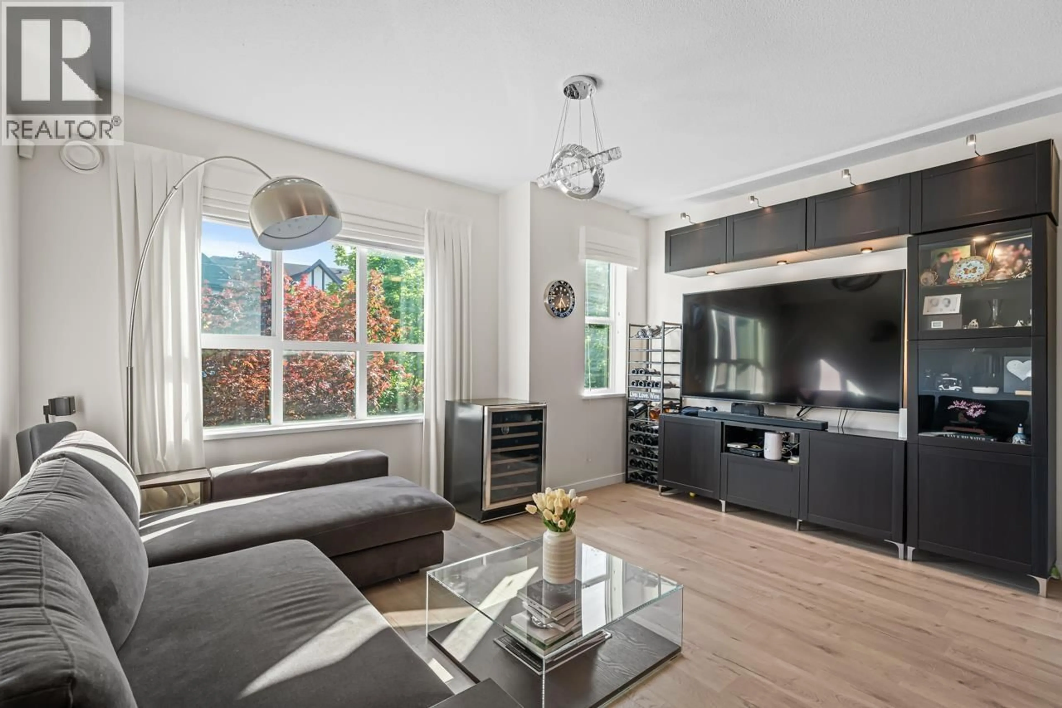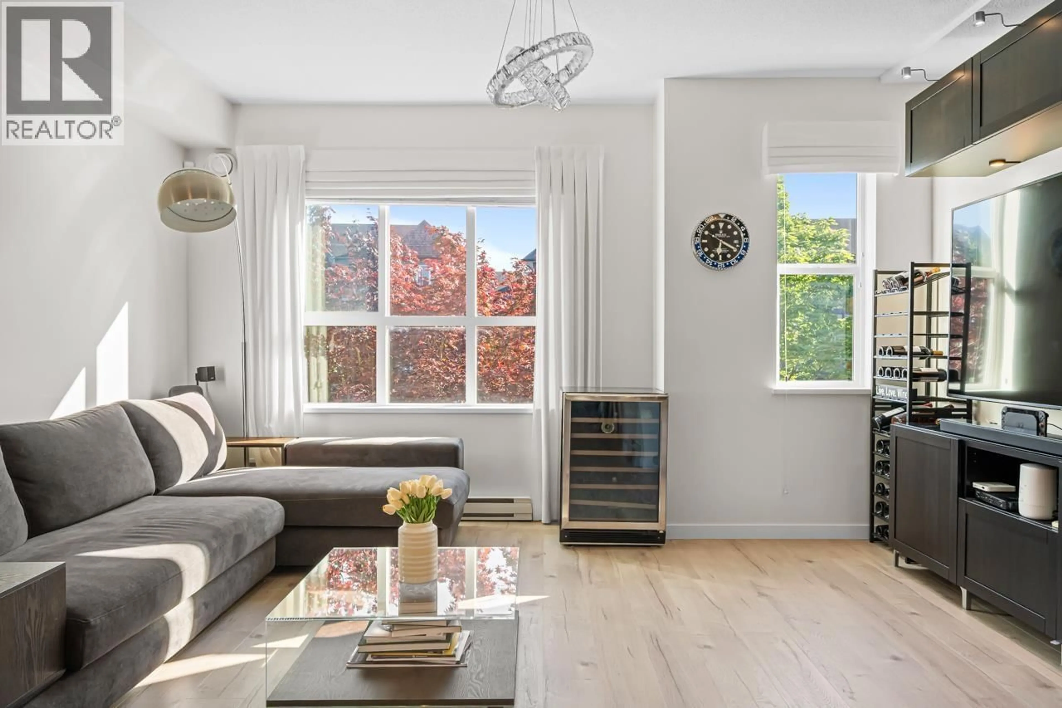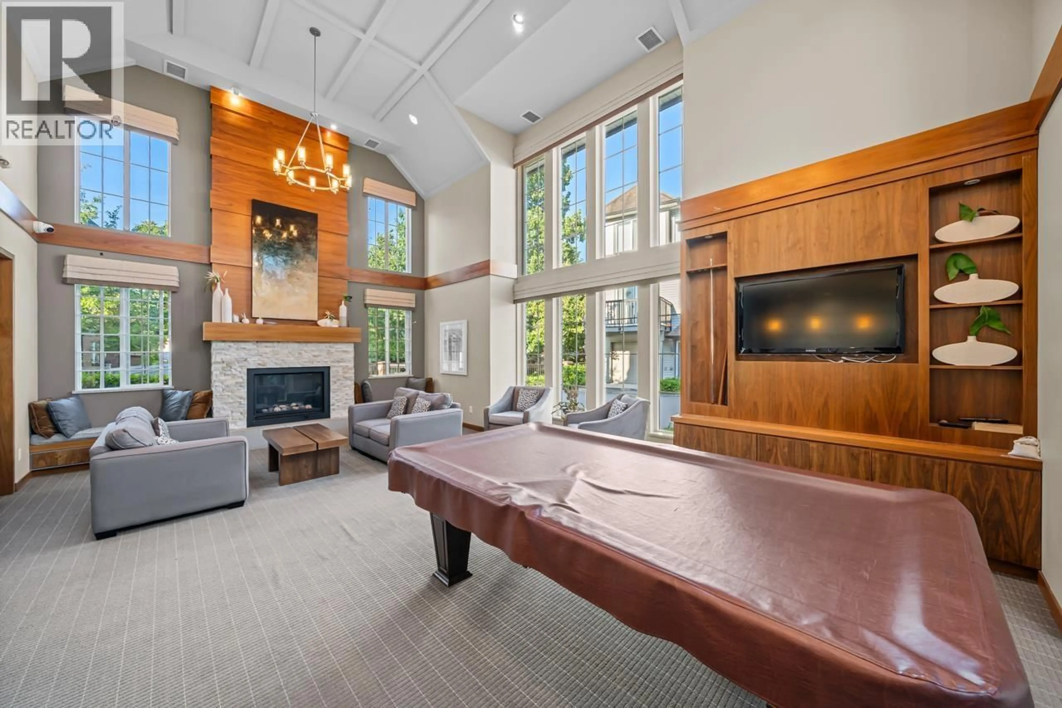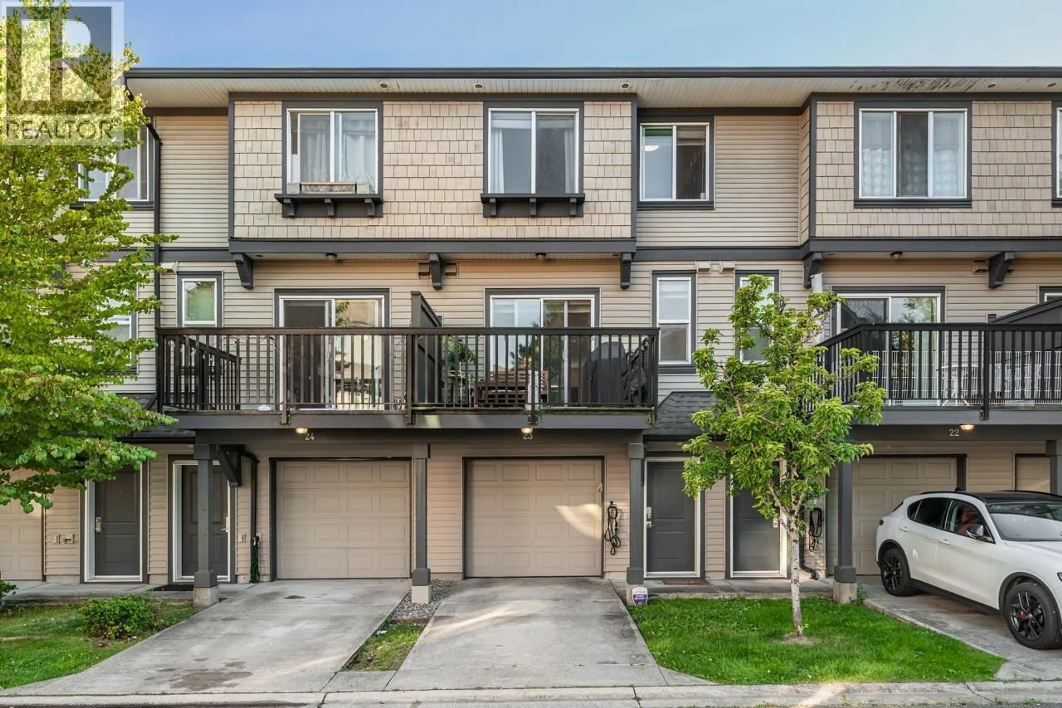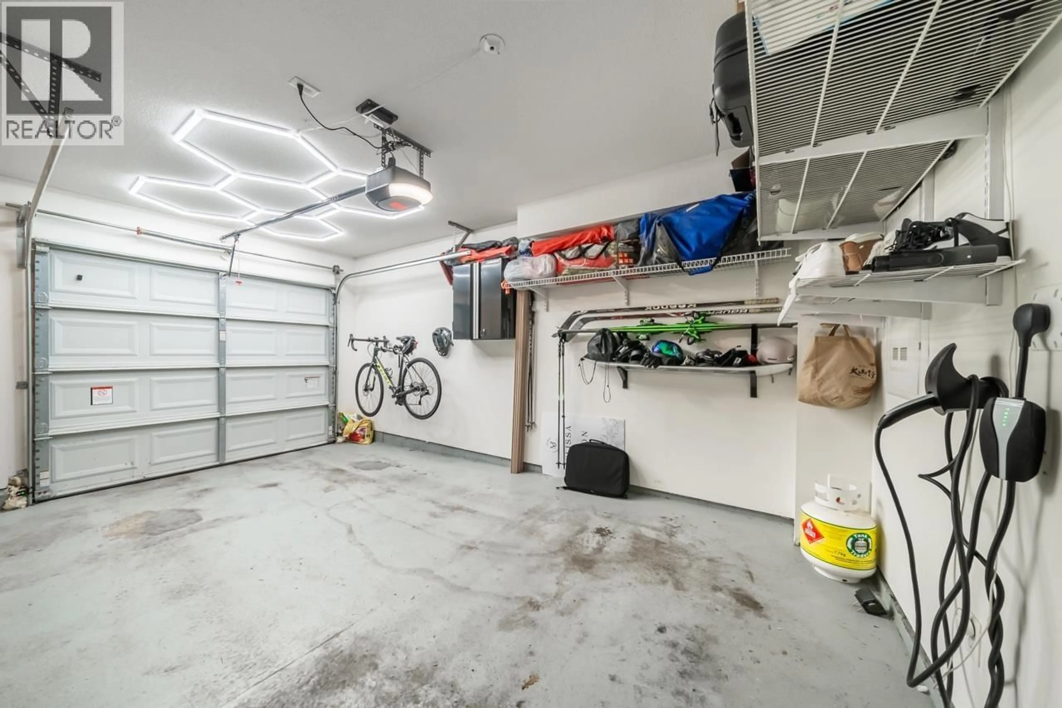23 - 9533 TOMICKI AVENUE, Richmond, British Columbia V6X0E5
Contact us about this property
Highlights
Estimated valueThis is the price Wahi expects this property to sell for.
The calculation is powered by our Instant Home Value Estimate, which uses current market and property price trends to estimate your home’s value with a 90% accuracy rate.Not available
Price/Sqft$824/sqft
Monthly cost
Open Calculator
Description
Welcome to Wishing Tree by Polygon - a beautifully updated townhouse in the heart of Richmond. This 4-bedroom, 3.5-bath home was extensively renovated from top to bottom before move-in, with over $100,000 in quality upgrades that give the space a fresh, clean, and modern feel. Enjoy 9' ceilings on the main floor, brand new laminate flooring throughout, and a bright open layout with spacious living and dining areas. The gourmet kitchen features granite countertops, and all updated appliances. Both bedrooms upstairs are generous in size and filled with natural light. Located near Odlin Park, transit, shopping, and major routes. Residents have access to a well-equipped private clubhouse. (id:39198)
Property Details
Interior
Features
Exterior
Parking
Garage spaces -
Garage type -
Total parking spaces 2
Condo Details
Amenities
Exercise Centre
Inclusions
Property History
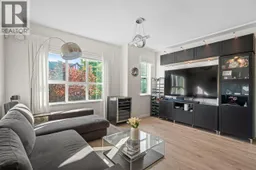 29
29
