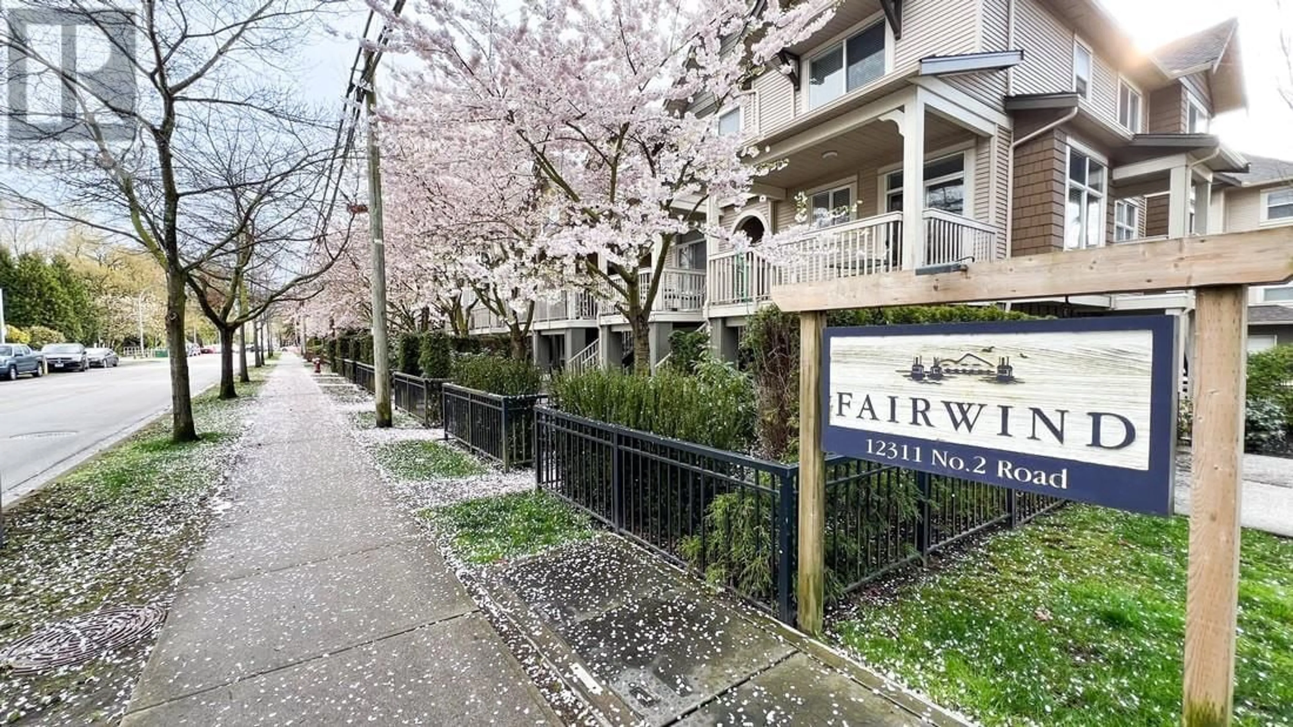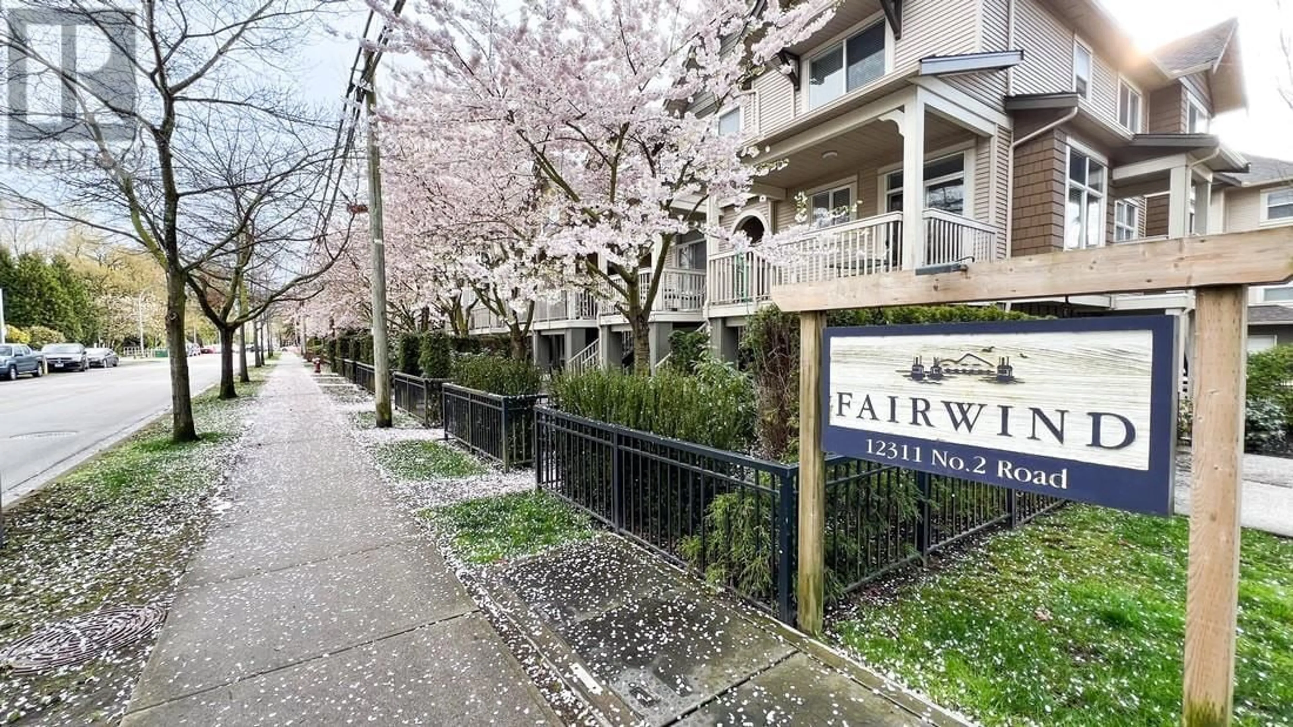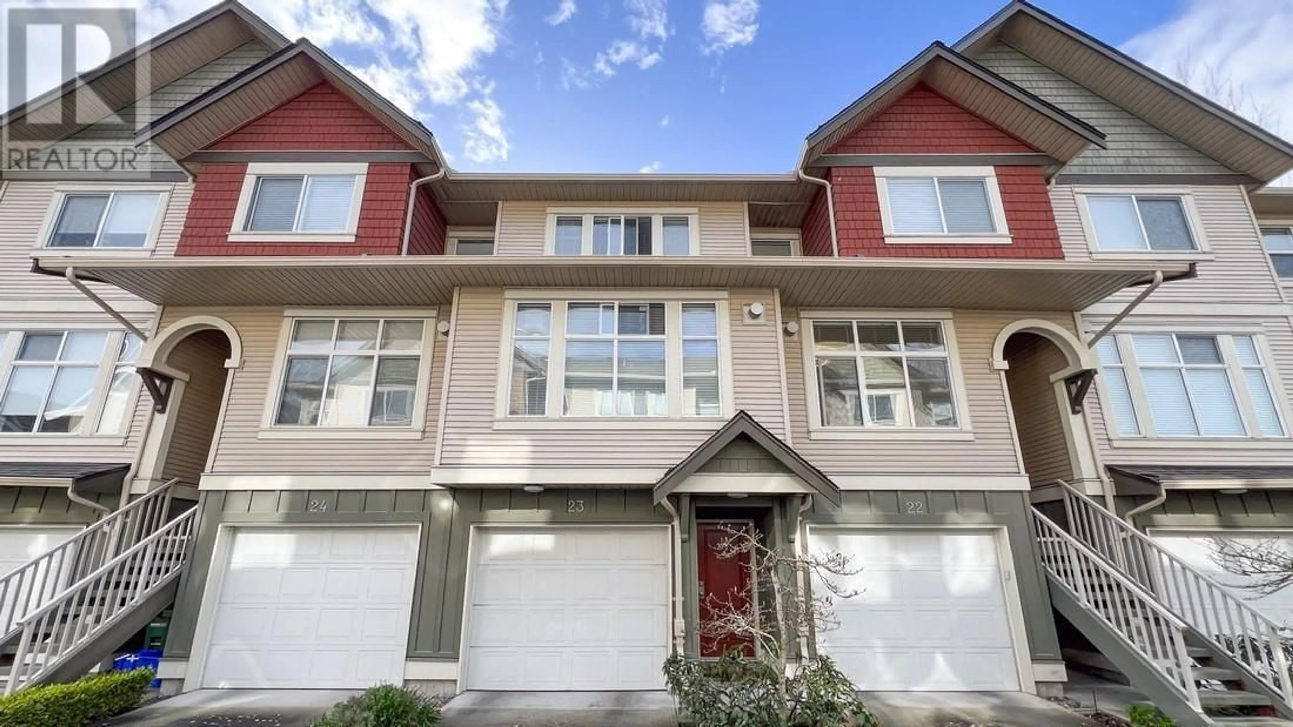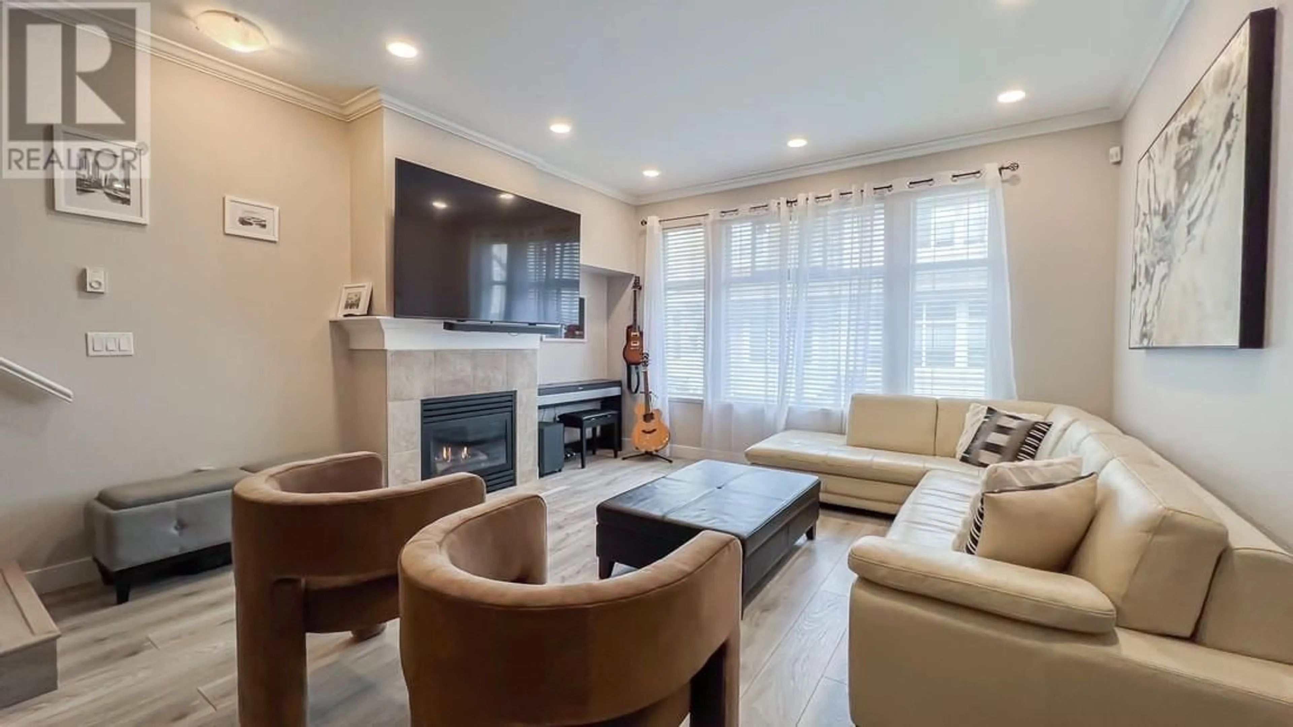23 - 12311 NO. 2 ROAD, Richmond, British Columbia V7E0A1
Contact us about this property
Highlights
Estimated ValueThis is the price Wahi expects this property to sell for.
The calculation is powered by our Instant Home Value Estimate, which uses current market and property price trends to estimate your home’s value with a 90% accuracy rate.Not available
Price/Sqft$719/sqft
Est. Mortgage$4,286/mo
Maintenance fees$329/mo
Tax Amount (2024)$3,263/yr
Days On Market4 days
Description
Experience living in this modern 2-bedrooms and family room/bedroom townhouse at Stevestons Fairwinds! Luxurious and beautifully remodeled! It offers 9ft. ceilings on main and open floor plan with living, dining and kitchen. Gas fireplace. Kitchen has granite countertop, S/S appliances. Large patio style balcony for relaxation and entertainment with gas hook up. 2piece suite. Upstairs featuring two specious bedrooms with 2 full bathrooms. Security system and B.I. vacuum. On the lower entrance level are enclosed garage and additional room which can be used as a bedroom or family room. Also absolutely amazing a garden patio. This lovely home is located inside of development and very quiet. Excellent location just steps to Steveston Village shops and schools.MUST SEE! OPEN SAT. APR 19 2-3:30 (id:39198)
Property Details
Interior
Features
Exterior
Parking
Garage spaces -
Garage type -
Total parking spaces 1
Condo Details
Amenities
Laundry - In Suite
Inclusions
Property History
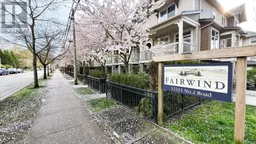 29
29
