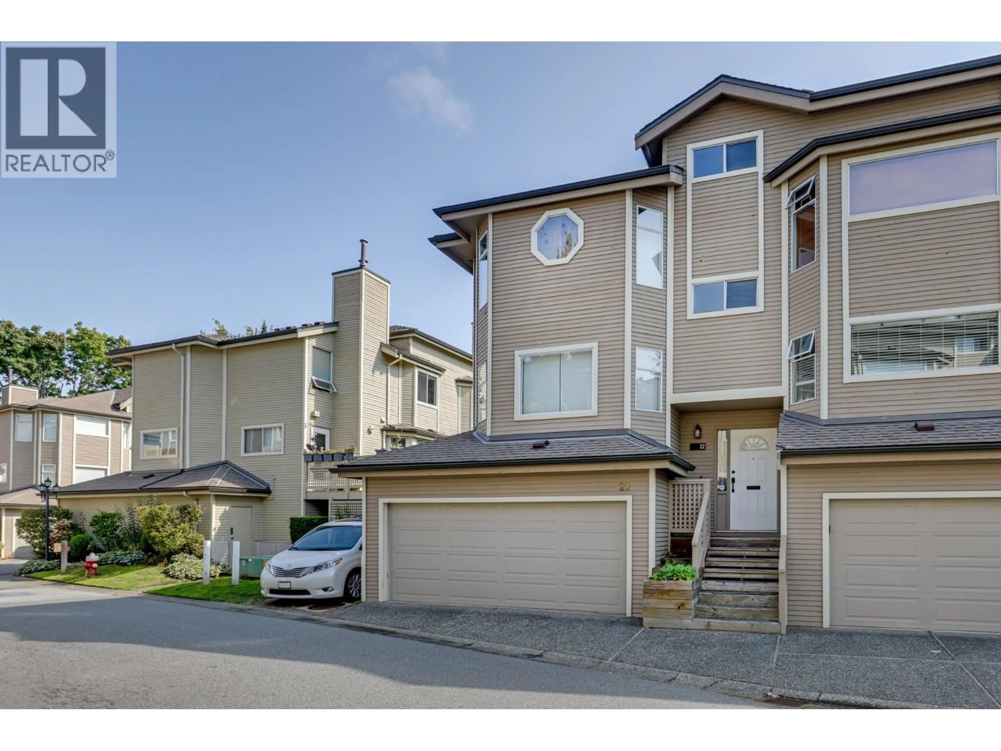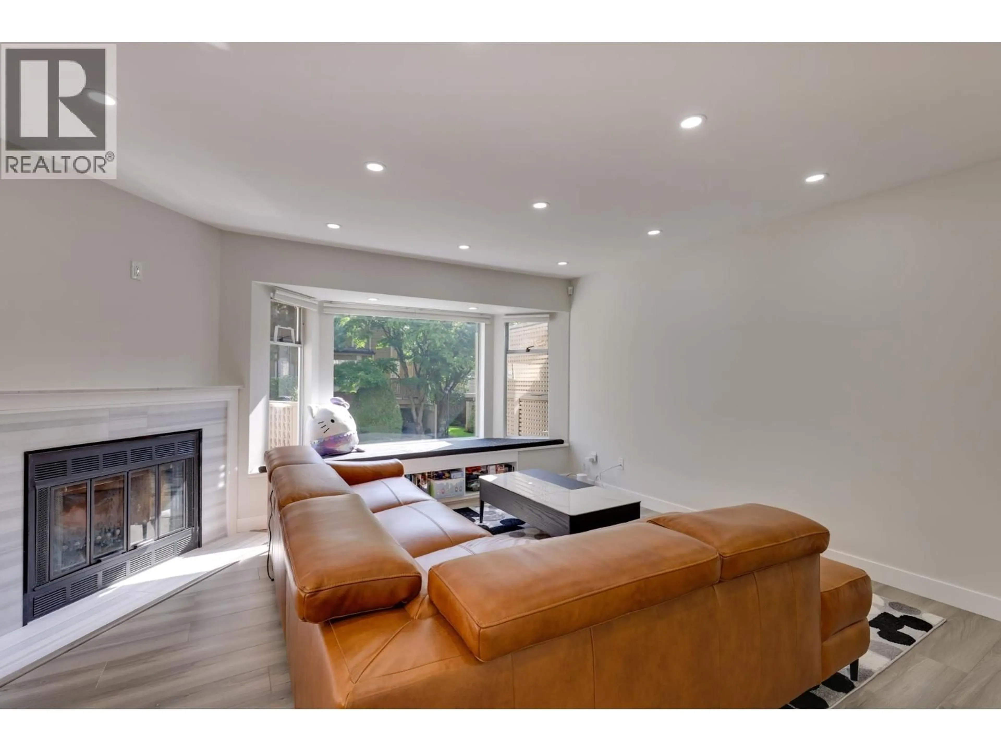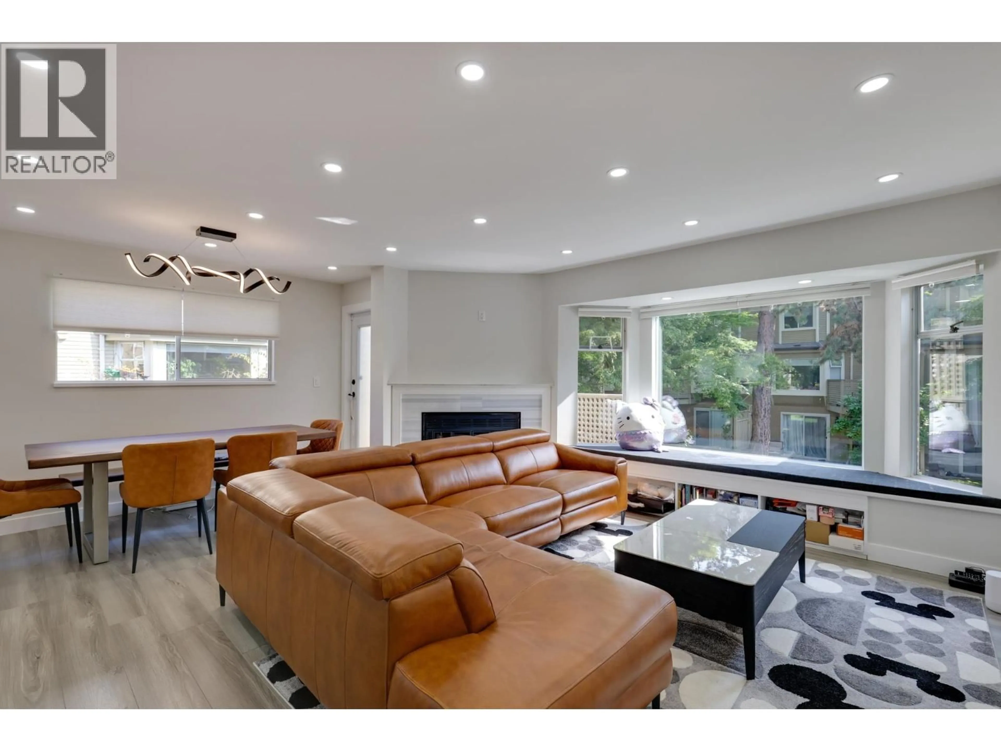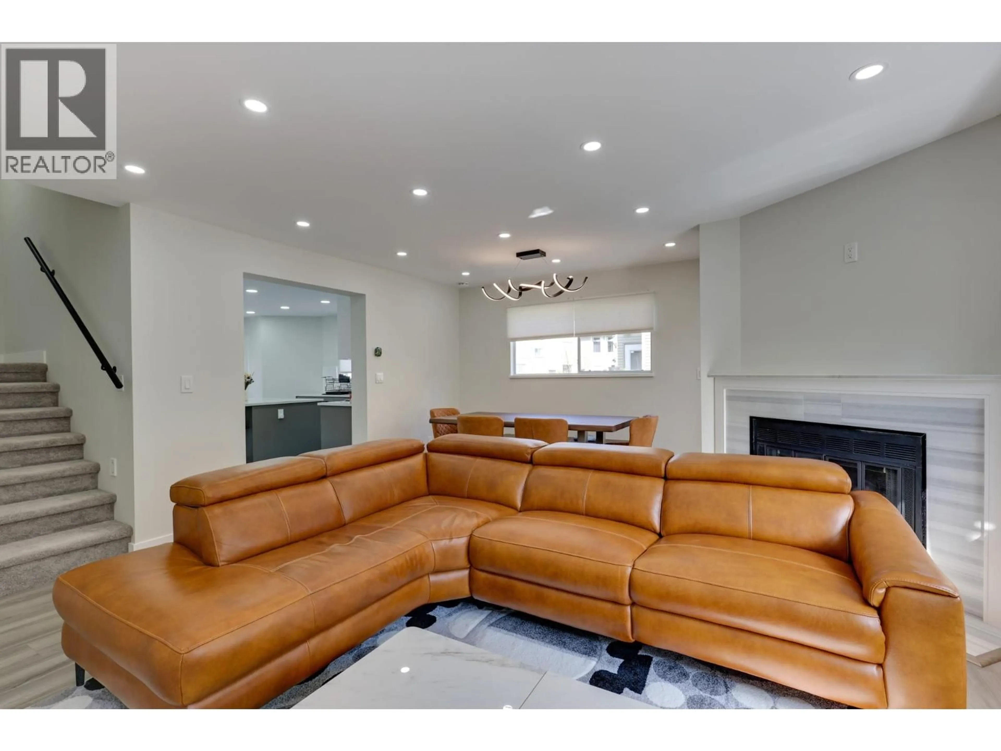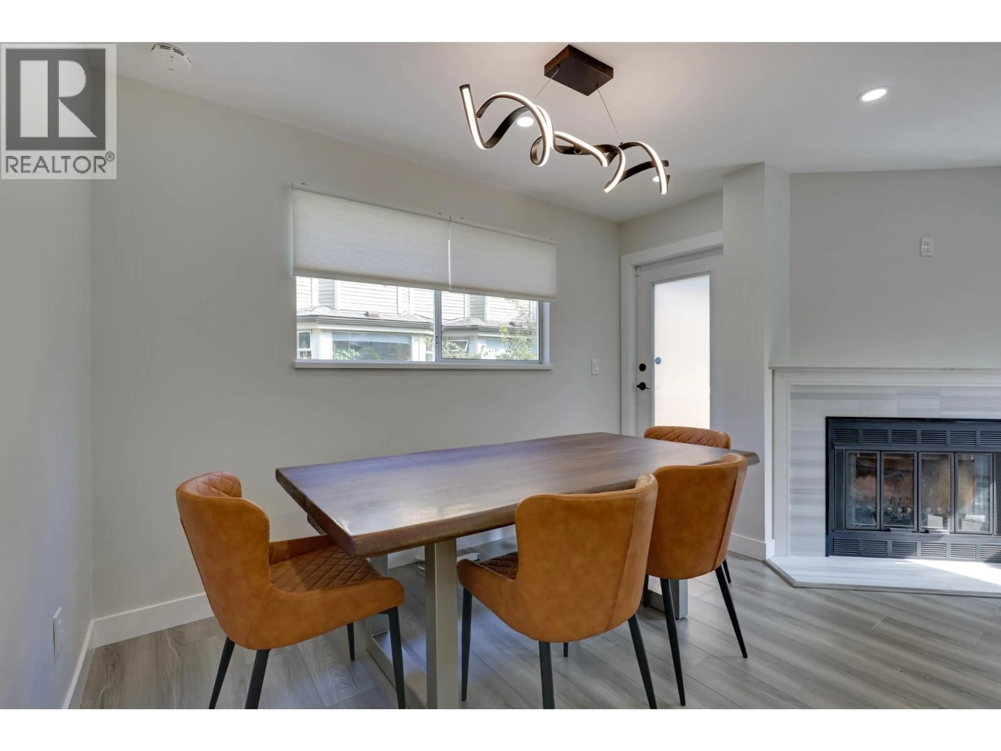22 - 5740 GARRISON ROAD, Richmond, British Columbia V7C5E7
Contact us about this property
Highlights
Estimated valueThis is the price Wahi expects this property to sell for.
The calculation is powered by our Instant Home Value Estimate, which uses current market and property price trends to estimate your home’s value with a 90% accuracy rate.Not available
Price/Sqft$718/sqft
Monthly cost
Open Calculator
Description
Tastefully updated in 2024, this spacious 3-bedroom + large rec room(optional 4th bedroom w/full bath), 3 full-bath Corner End unit offers over 1,700 sqft of functional living. Renovated top to bottom with $150K+ in upgrades, including a fully remodelled kitchen with new cabinets, counters, and an oversized island with fold-out extension. All bathrooms updated, plumbing redone, and modern touches throughout-AC, glass railings, recessed lighting, gas fireplace. Enjoy a large deck, lower patio, and double side-by-side garage. Quiet unit inside the complex away from main roads and backing onto the tranquil green space. Steps to transit. Walk to Blair Elementary & Burnett Secondary. Turn Key move-in ready! (id:39198)
Property Details
Interior
Features
Exterior
Parking
Garage spaces -
Garage type -
Total parking spaces 2
Condo Details
Amenities
Laundry - In Suite
Inclusions
Property History
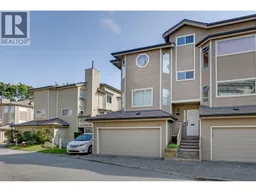 23
23
