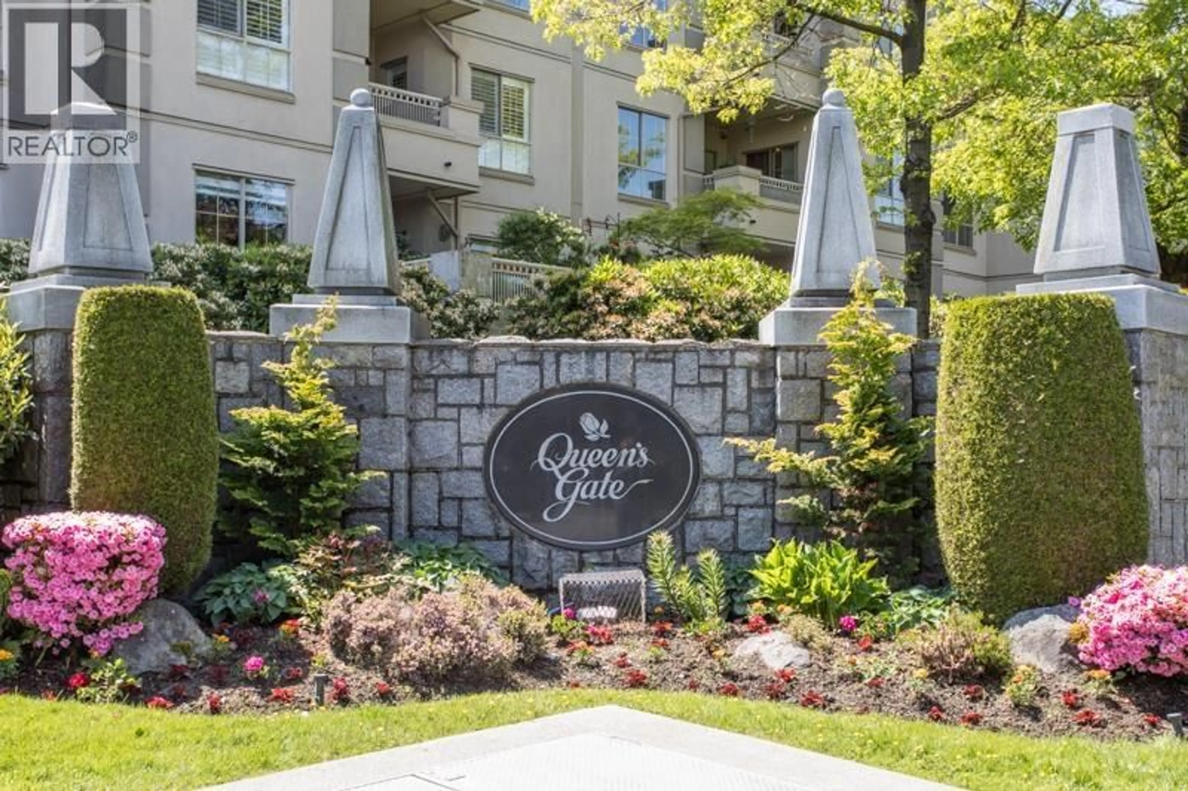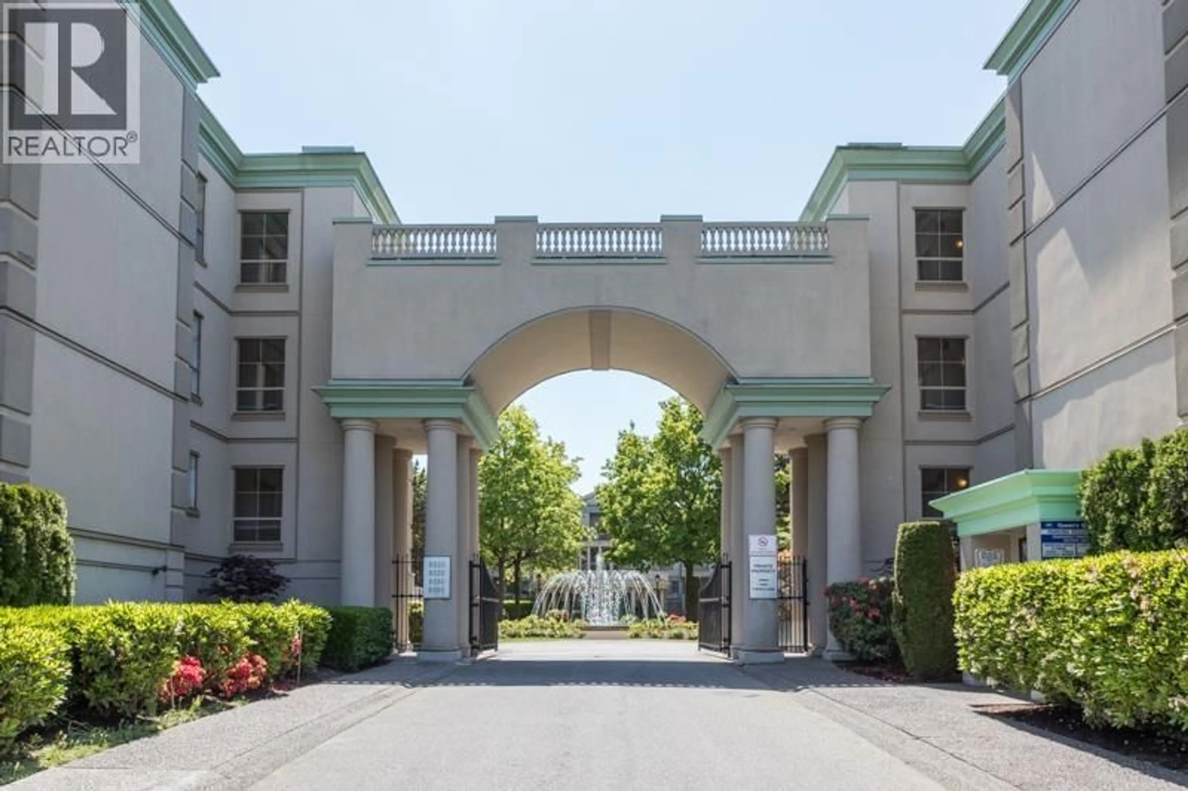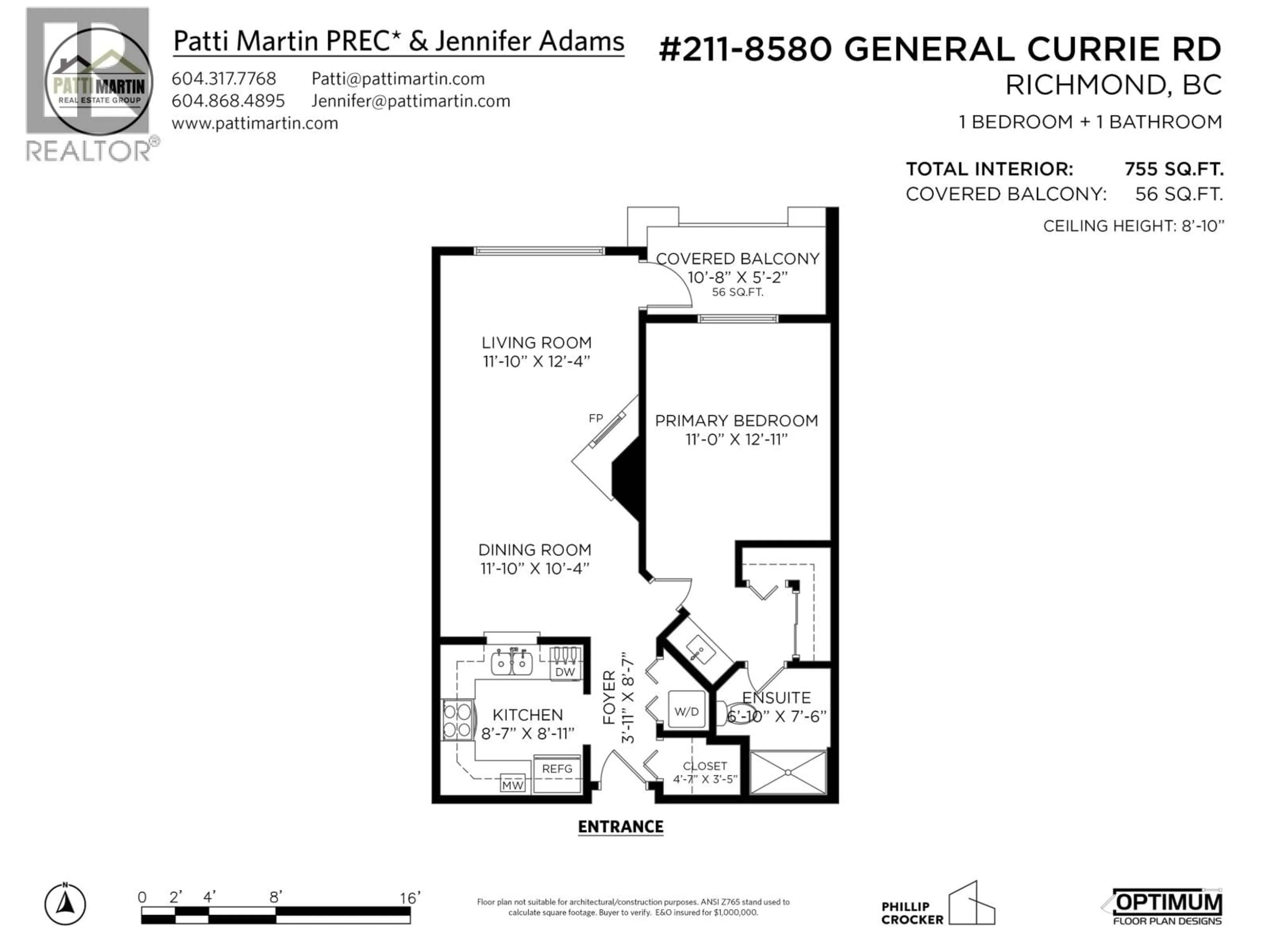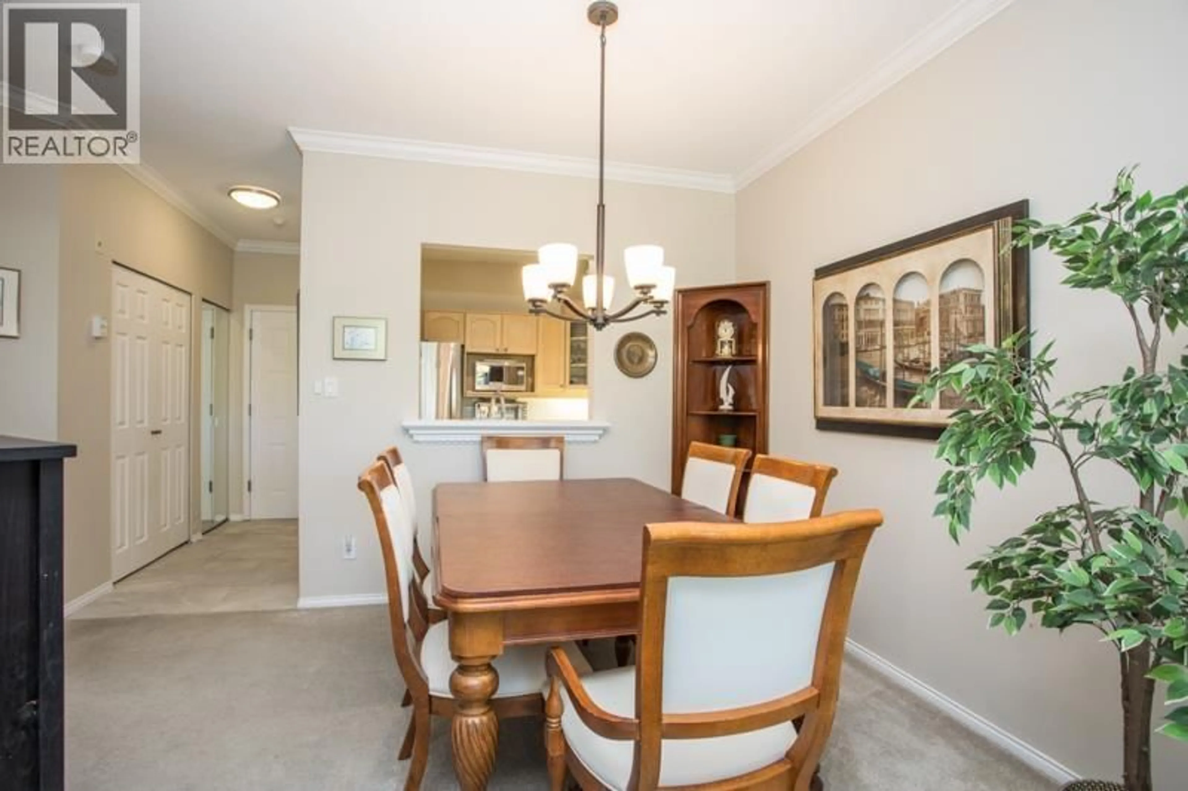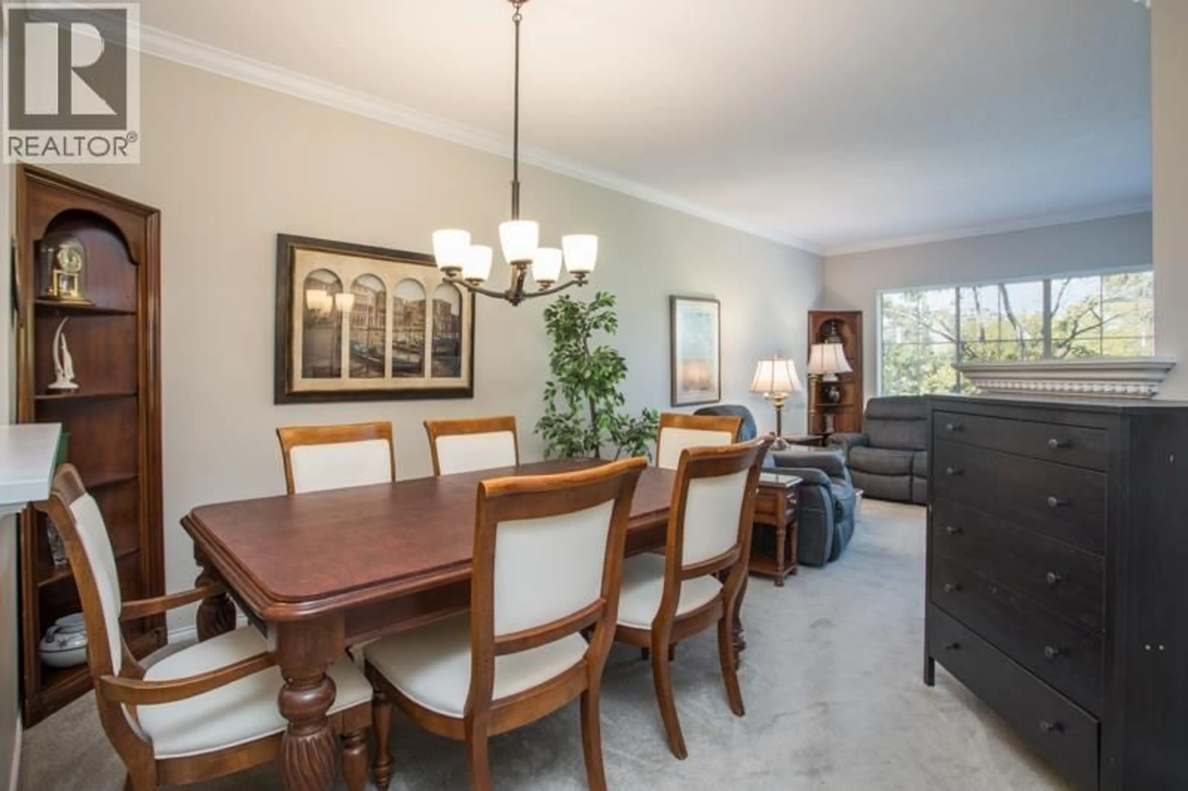211 - 8580 GENERAL CURRIE ROAD, Richmond, British Columbia V6Y3V5
Contact us about this property
Highlights
Estimated valueThis is the price Wahi expects this property to sell for.
The calculation is powered by our Instant Home Value Estimate, which uses current market and property price trends to estimate your home’s value with a 90% accuracy rate.Not available
Price/Sqft$595/sqft
Monthly cost
Open Calculator
Description
QUEEN'S GATE- Exceptional value in this clean and cozy 1 bdrm unit in a solid 55+ age restricted building. Be welcomed by the gracious fountains as you enter the grounds of this POLYGON development. Amazing amenities make this feel more like a resort with gorgeous party room, indoor pool, workshop/hobby room, well appointed gym and English style pub with billiards table. Unit offers updated tiled entry way. Kitchen with ample counter and cabinet space with pass through. Open concept living/dining with gas fireplace and over height ceilings. Spacious bdrm accommodates king sized bed, walk-in closet and ensuite with sink outside the shower and toilet area. North facing unit stays cool in the summer & has nice balcony area to relax and unwind. 1 parking, 1 locker. Call now to view! (id:39198)
Property Details
Interior
Features
Exterior
Features
Parking
Garage spaces -
Garage type -
Total parking spaces 1
Condo Details
Amenities
Recreation Centre
Inclusions
Property History
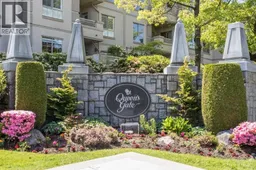 25
25
