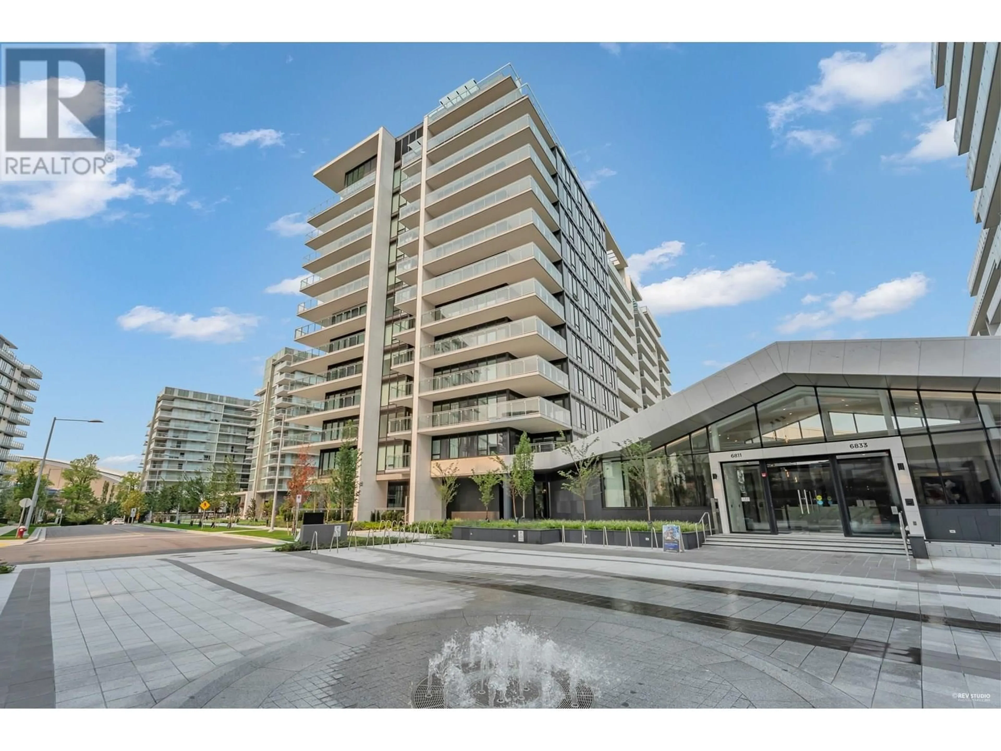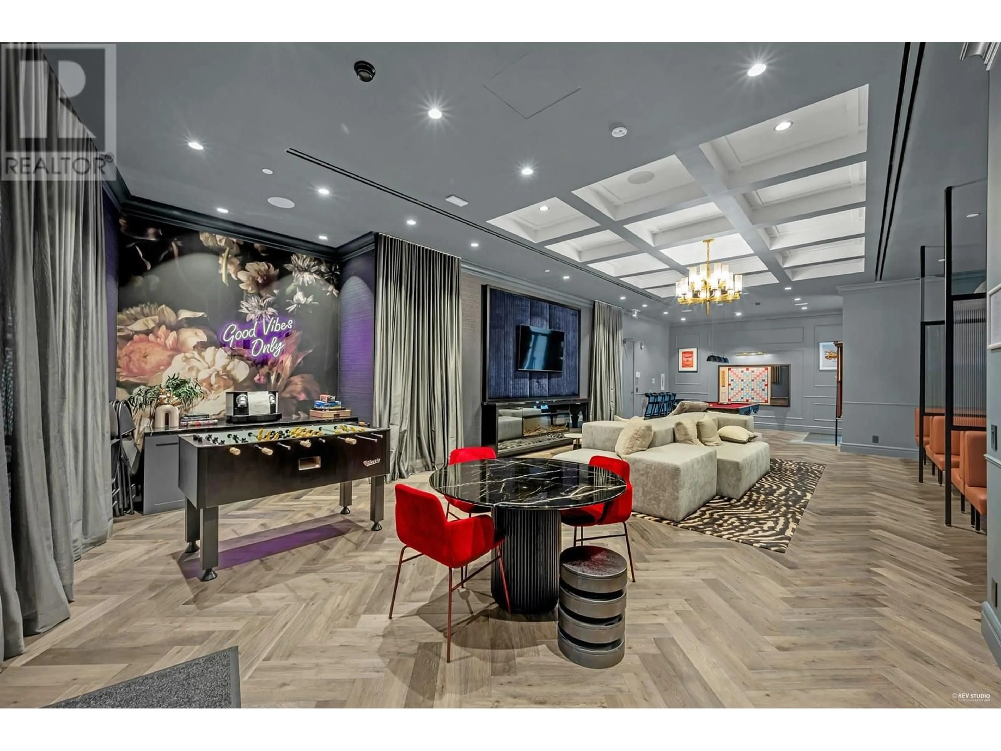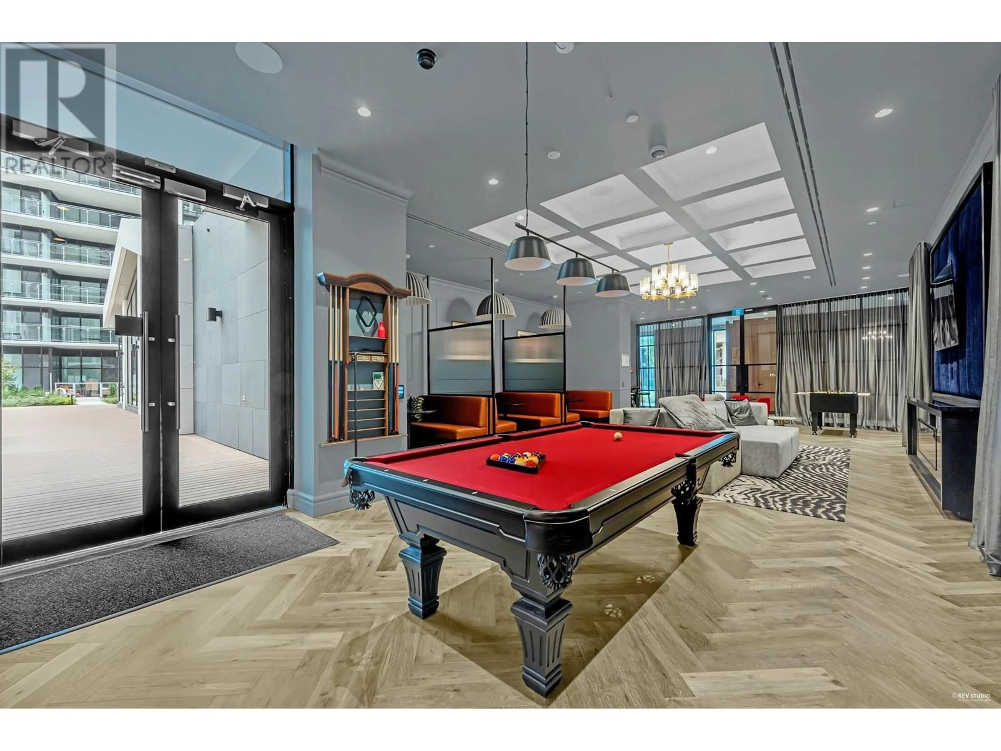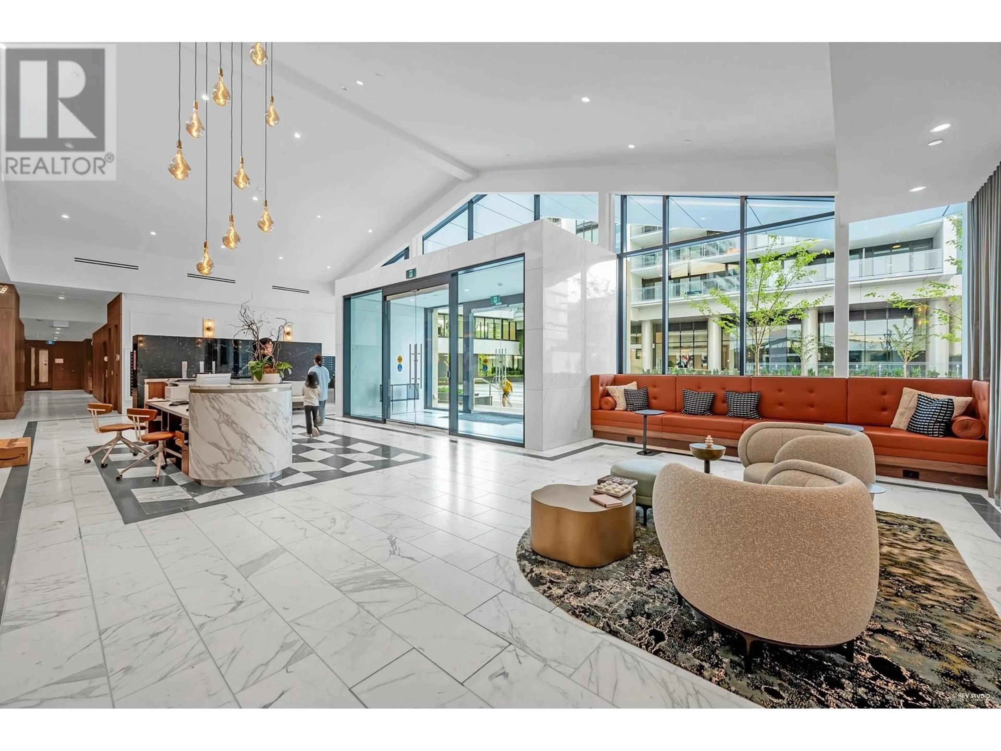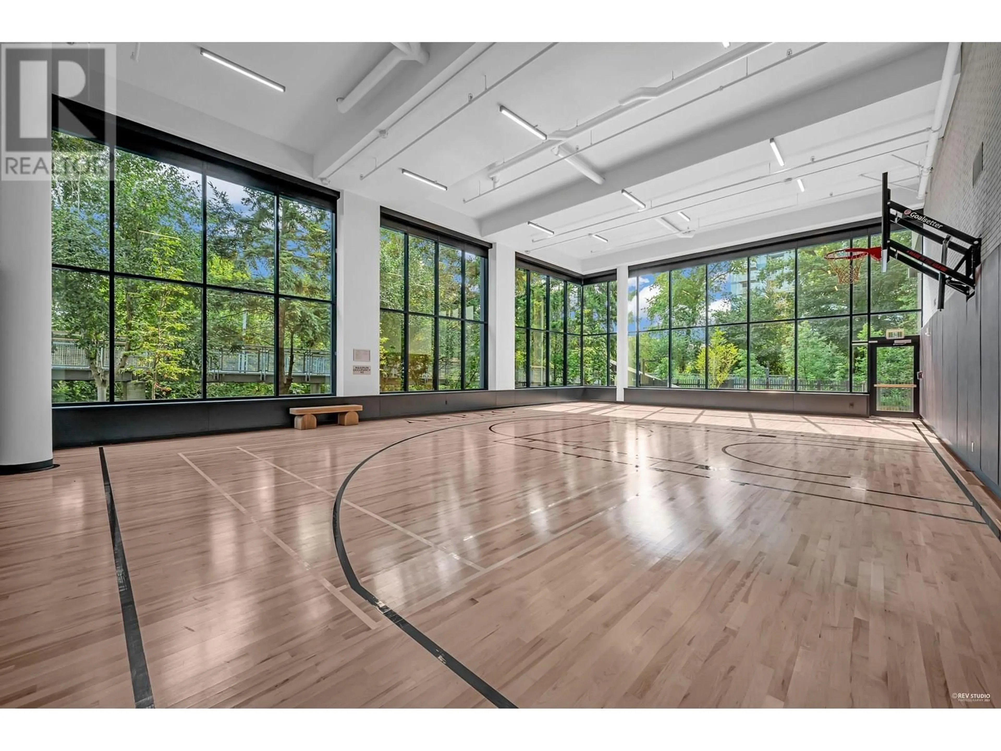208 - 6811 PEARSON WAY, Richmond, British Columbia V7C0E7
Contact us about this property
Highlights
Estimated valueThis is the price Wahi expects this property to sell for.
The calculation is powered by our Instant Home Value Estimate, which uses current market and property price trends to estimate your home’s value with a 90% accuracy rate.Not available
Price/Sqft$1,118/sqft
Monthly cost
Open Calculator
Description
The culmination of an impeccable design and the finest luxuries workmanship available, ASPAC once again delivers a truly iconic residence project in the master planned waterfront community River Green. South East corner unit Spanning 1251 square ft of interior over an expansive open floor plan comprised of 3 bedrooms, 2 bathrooms and a den. This luxury home offers all the features one would expect from a property of this caliber. A gourmet kitchen with upscale Miele appliances and Italian cabinetry. There's a 25m Olympic-training sized pool, hot tub, steam, and sauna. Gym, yoga/dance studio. Basketball court. Music and multimedia room, with karaoke. 24 hr concierge. And so much more. Rarely is this quality and attention to detail seen. (id:39198)
Property Details
Interior
Features
Exterior
Features
Parking
Garage spaces -
Garage type -
Total parking spaces 1
Condo Details
Inclusions
Property History
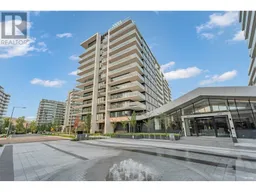 36
36
