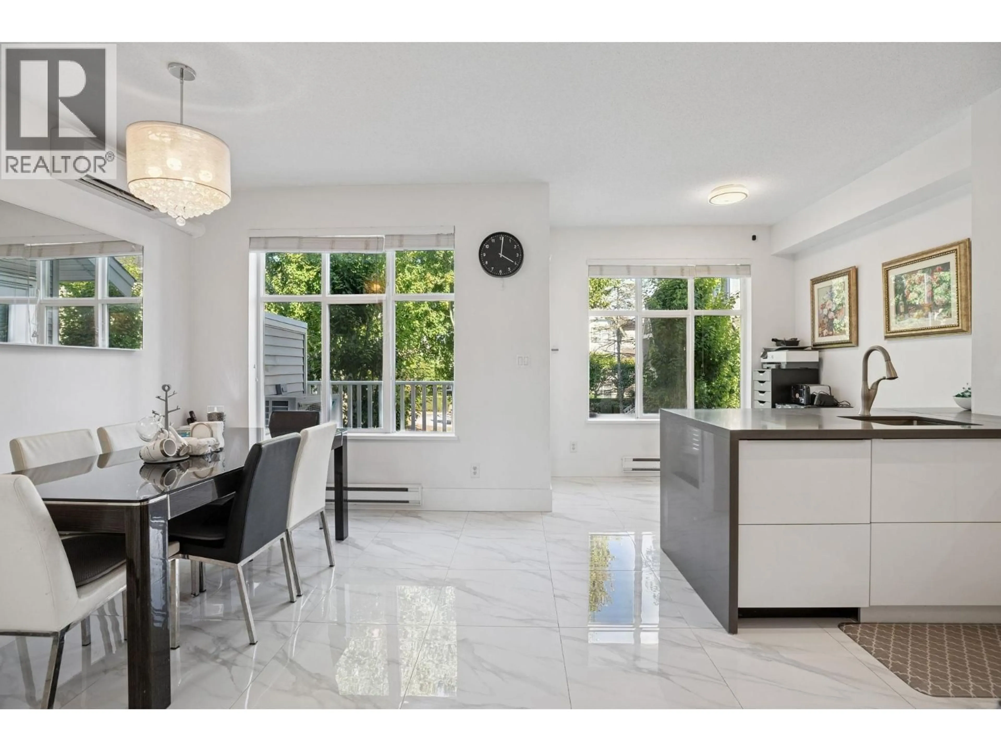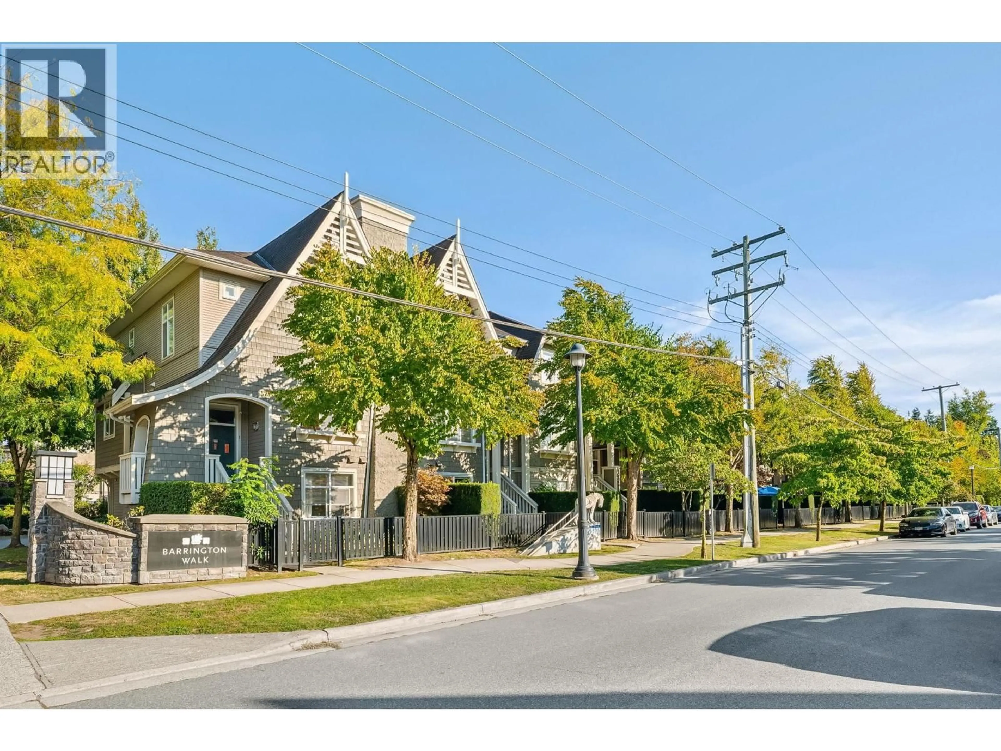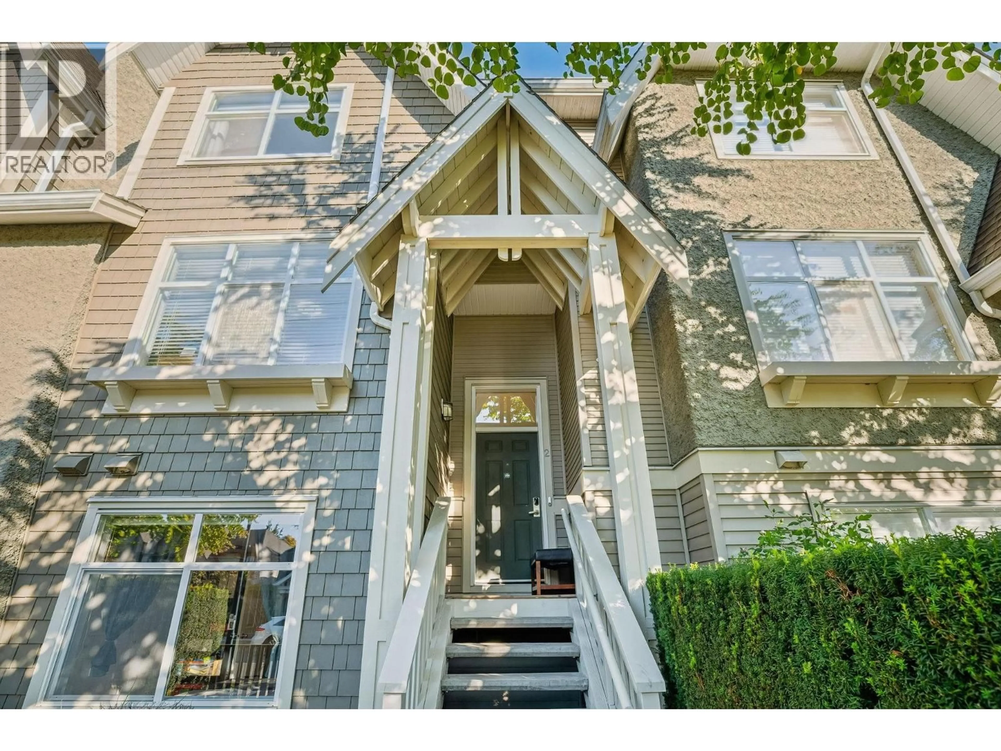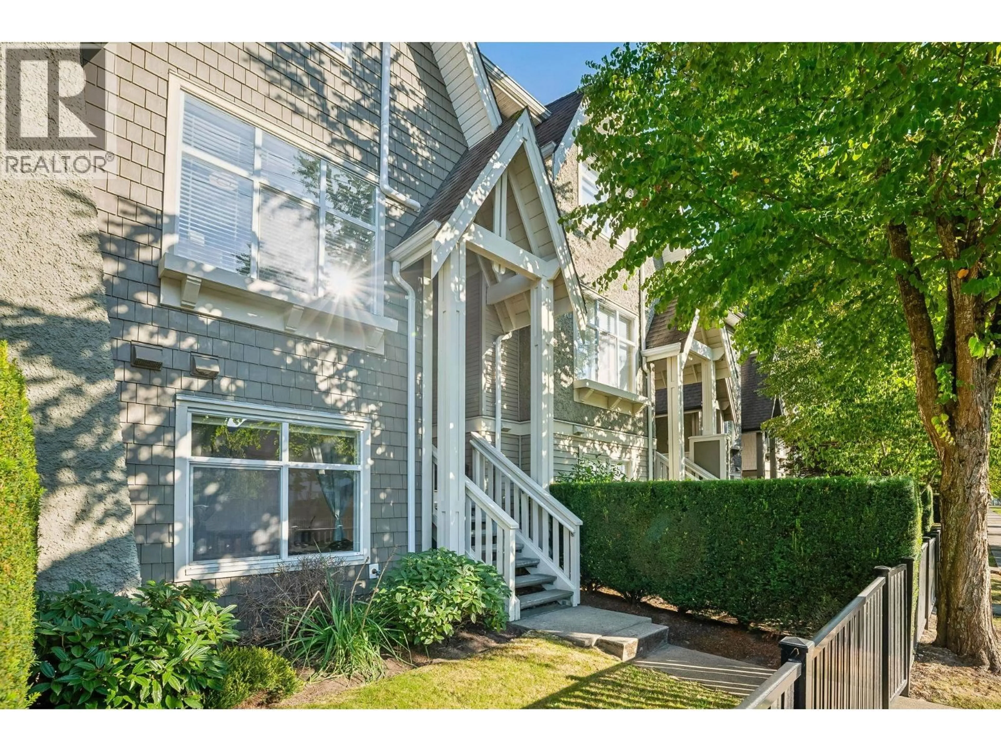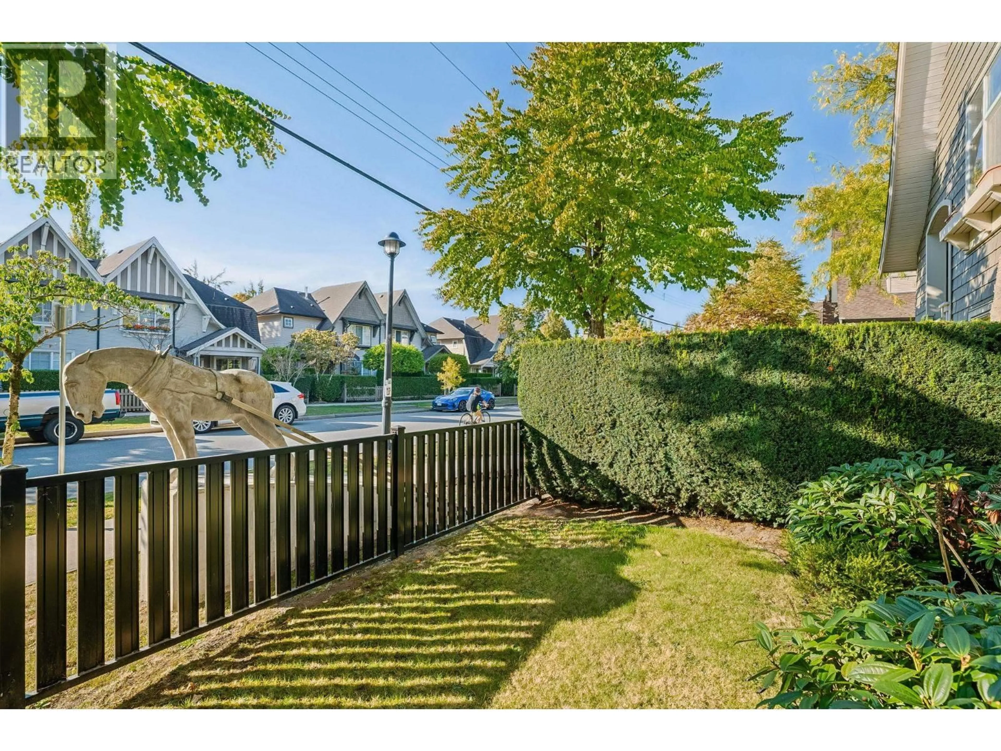2 - 7288 HEATHER STREET, Richmond, British Columbia V6Y4L4
Contact us about this property
Highlights
Estimated valueThis is the price Wahi expects this property to sell for.
The calculation is powered by our Instant Home Value Estimate, which uses current market and property price trends to estimate your home’s value with a 90% accuracy rate.Not available
Price/Sqft$746/sqft
Monthly cost
Open Calculator
Description
Welcome to Barrington Walk built by the reputable developer Polygon! This family-friendly home features over 1,800 sqft of living space with a functional layout offering 4 spacious bedrooms and 3.5 baths. Airy 9-ft ceilings and expansive windows allowing an abundance of sunlight throughout and equipped with A/C for year-round comfort. Open concept kitchen equipped with updated custom cabinetry, countertops, and appliances. Also updated flooring, carpets as well as vanities, and showers in the bathrooms. Bonus oversized attached double garage adding extra convenience and storage. Prime location and conveniently located close to parks, transit, banks, grocery stores, shopping and more! A family home that truly delivers on space, comfort, and lifestyle. Open House Sept 27/28 Sat/Sun 2-4PM (id:39198)
Property Details
Interior
Features
Exterior
Parking
Garage spaces -
Garage type -
Total parking spaces 4
Condo Details
Amenities
Exercise Centre
Inclusions
Property History
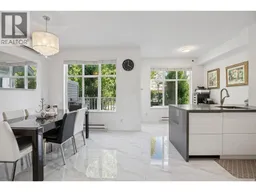 40
40
