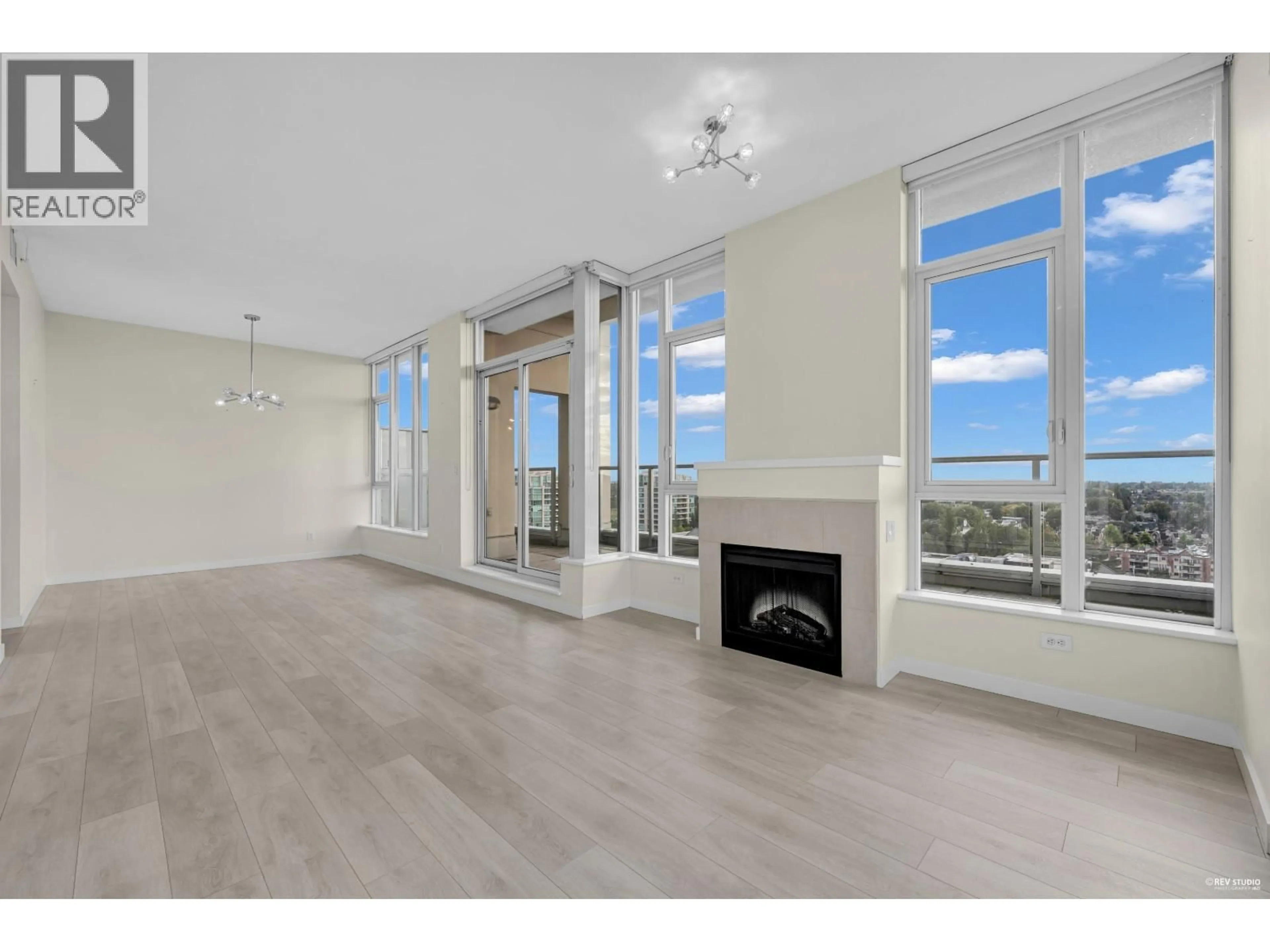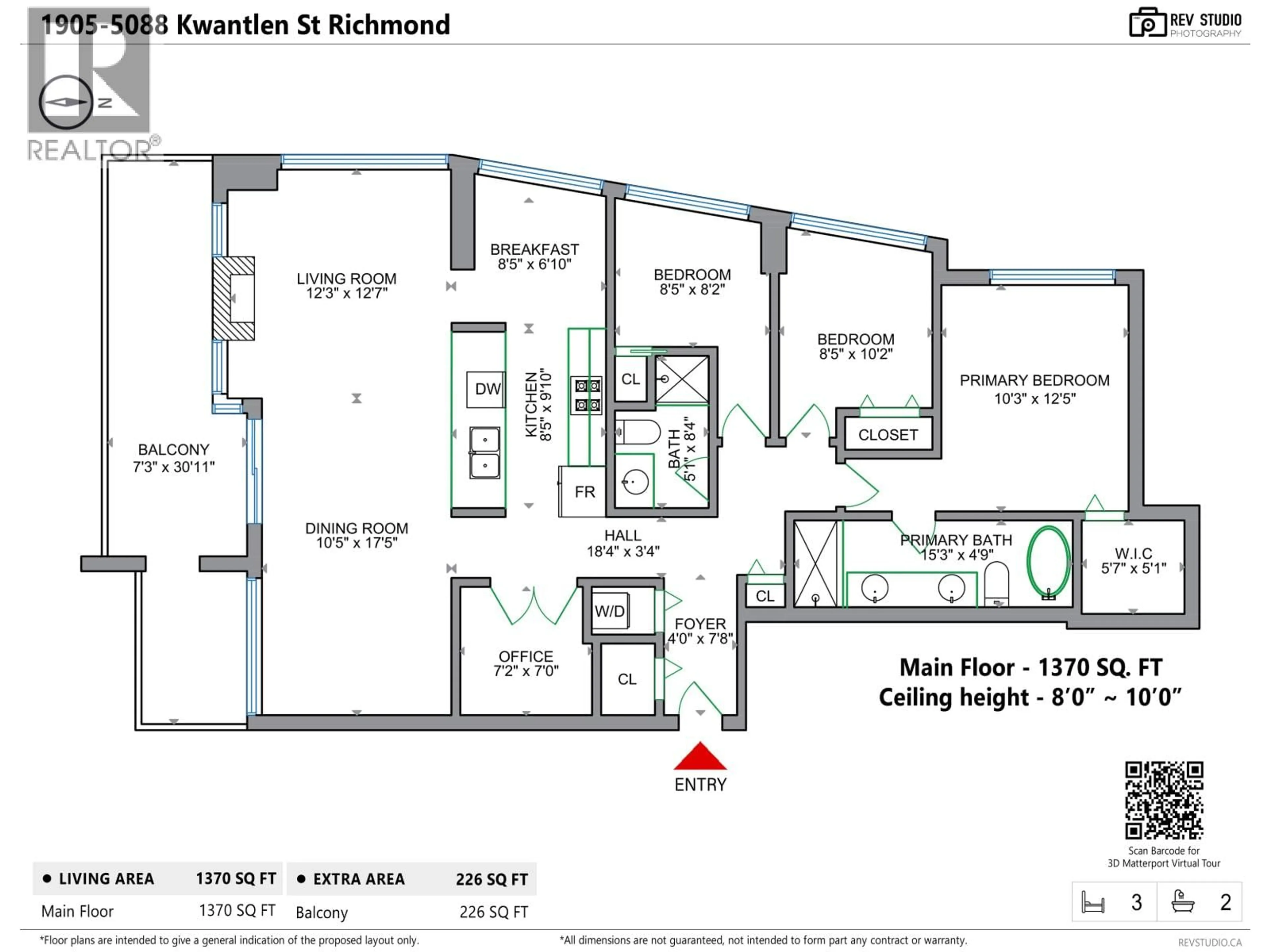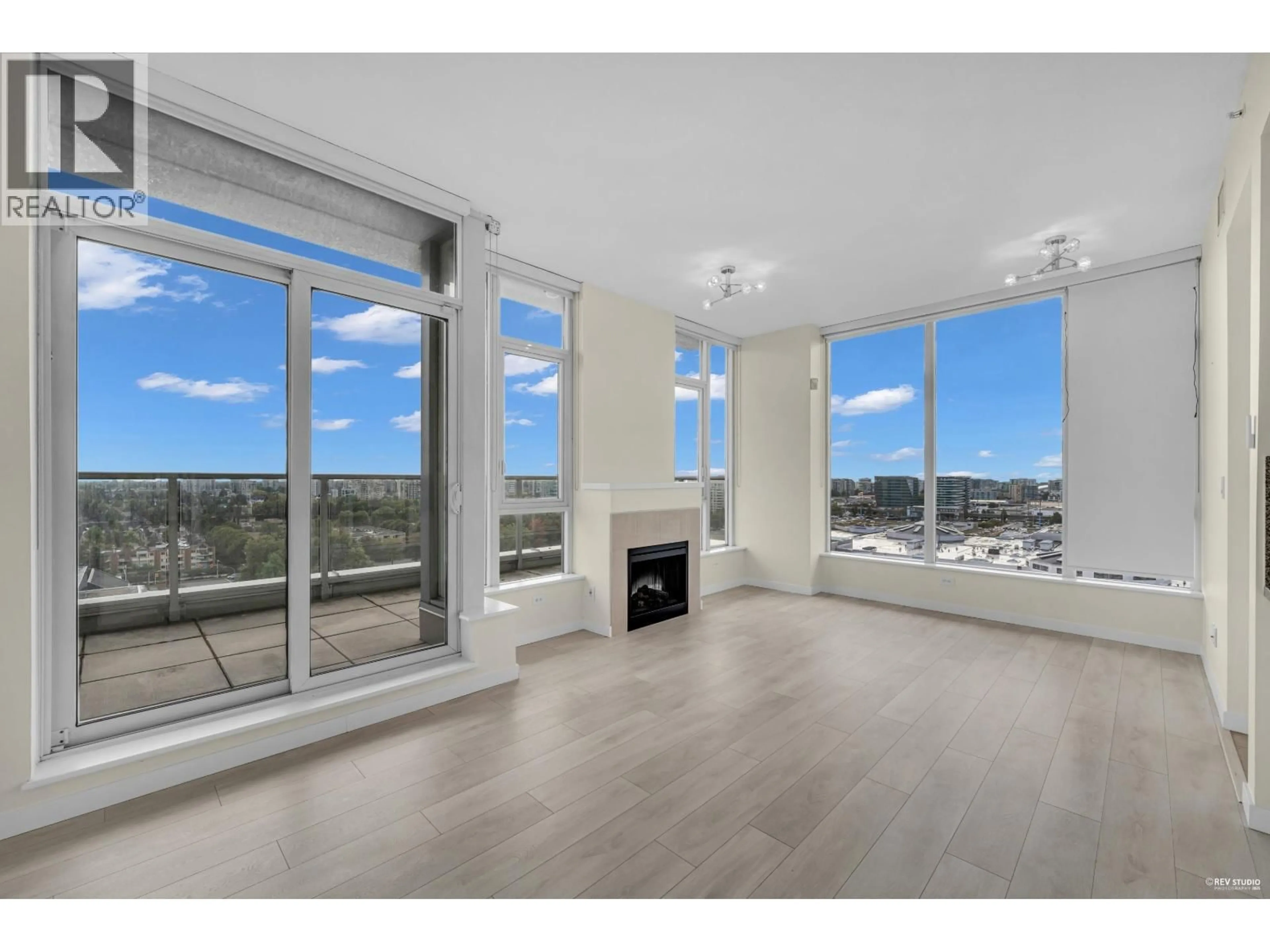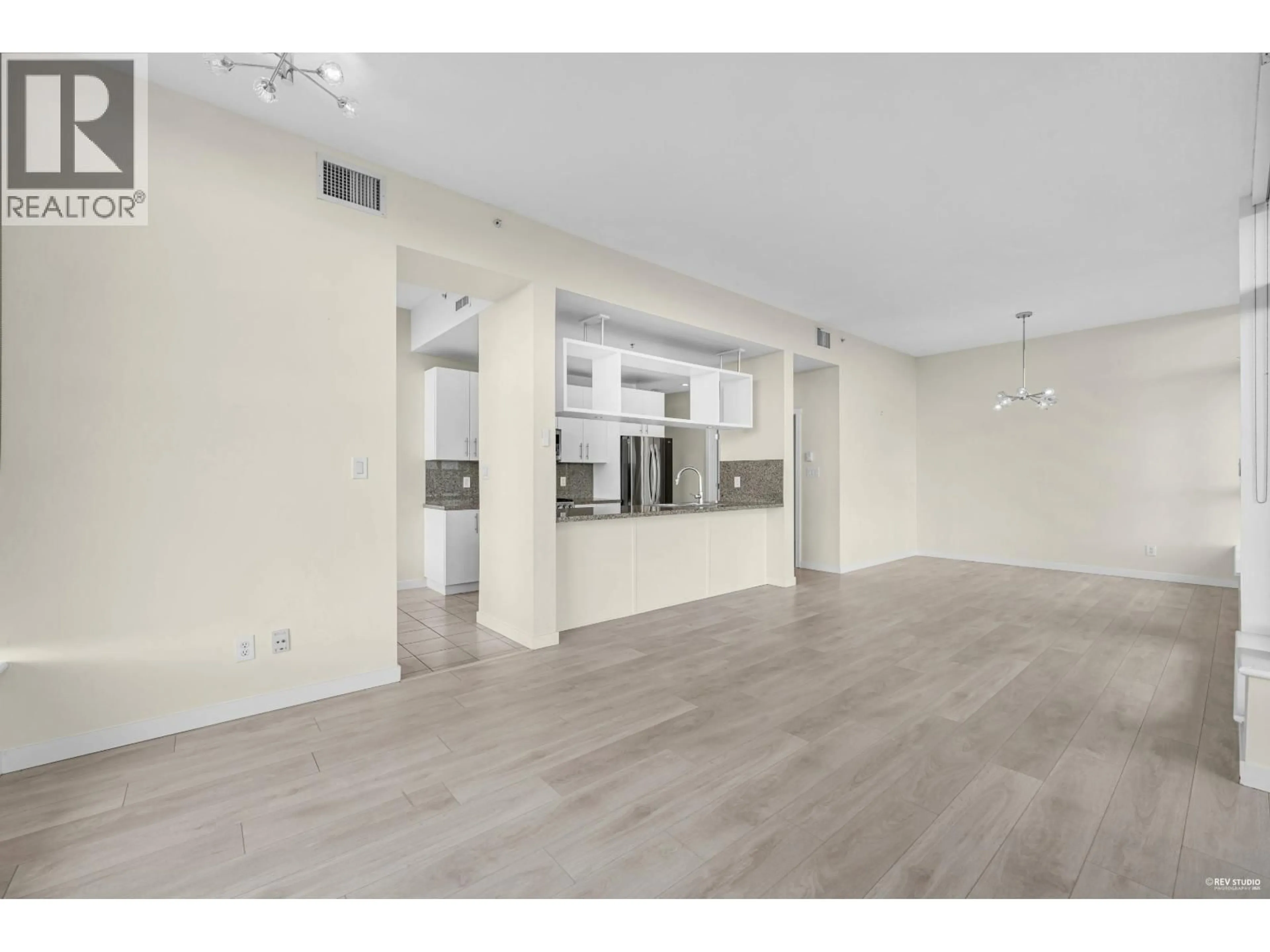1905 - 5088 KWANTLEN STREET, Richmond, British Columbia V6X4K5
Contact us about this property
Highlights
Estimated valueThis is the price Wahi expects this property to sell for.
The calculation is powered by our Instant Home Value Estimate, which uses current market and property price trends to estimate your home’s value with a 90% accuracy rate.Not available
Price/Sqft$802/sqft
Monthly cost
Open Calculator
Description
Motivated seller-priced below 2024 assessment! This spacious 3 bed + den, 1,370sf penthouse offers unobstructed panoramic views of the city, mountains & ocean from every room. Stylish 2022 updates include S/S appliances, automatic roller shades, new lighting fixtures, freshly painted soft-close cabinets, new laminated floors. Features soaring 10' ceilings, A/C, and a thoughtful layout separating bedrooms from living areas. Enjoy the wrap-around balcony for morning coffee or sunset BBQs. Walking distance to Lansdowne Mall, T&T, SkyTrain, KPU, Richmond Centre, Garden City Park & top dining. Well-managed building with concierge & security. Open House Saturday, Oct 11, 2-4pm (id:39198)
Property Details
Interior
Features
Exterior
Parking
Garage spaces -
Garage type -
Total parking spaces 1
Condo Details
Amenities
Exercise Centre, Laundry - In Suite
Inclusions
Property History
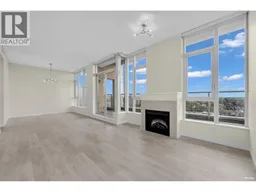 36
36
