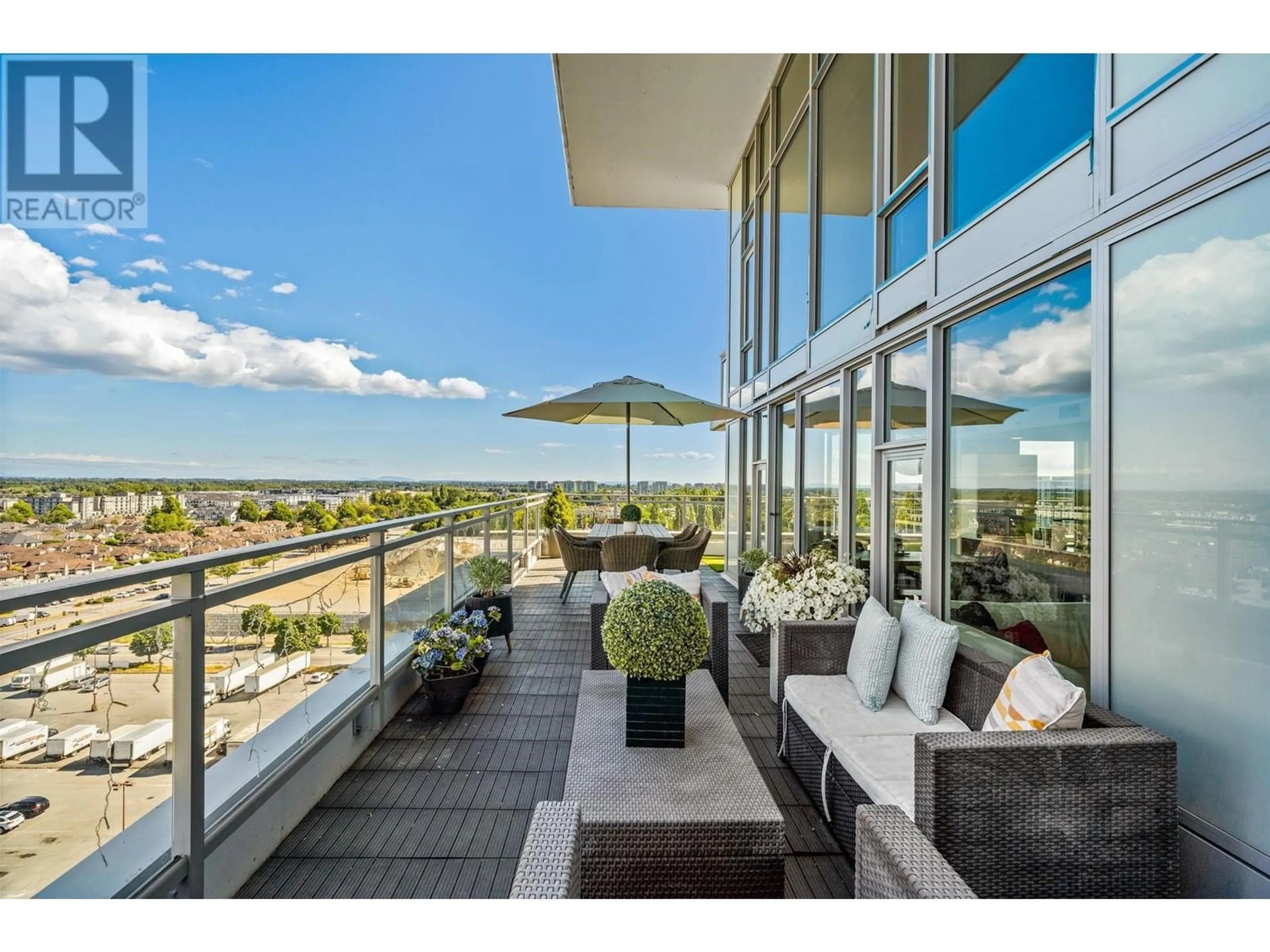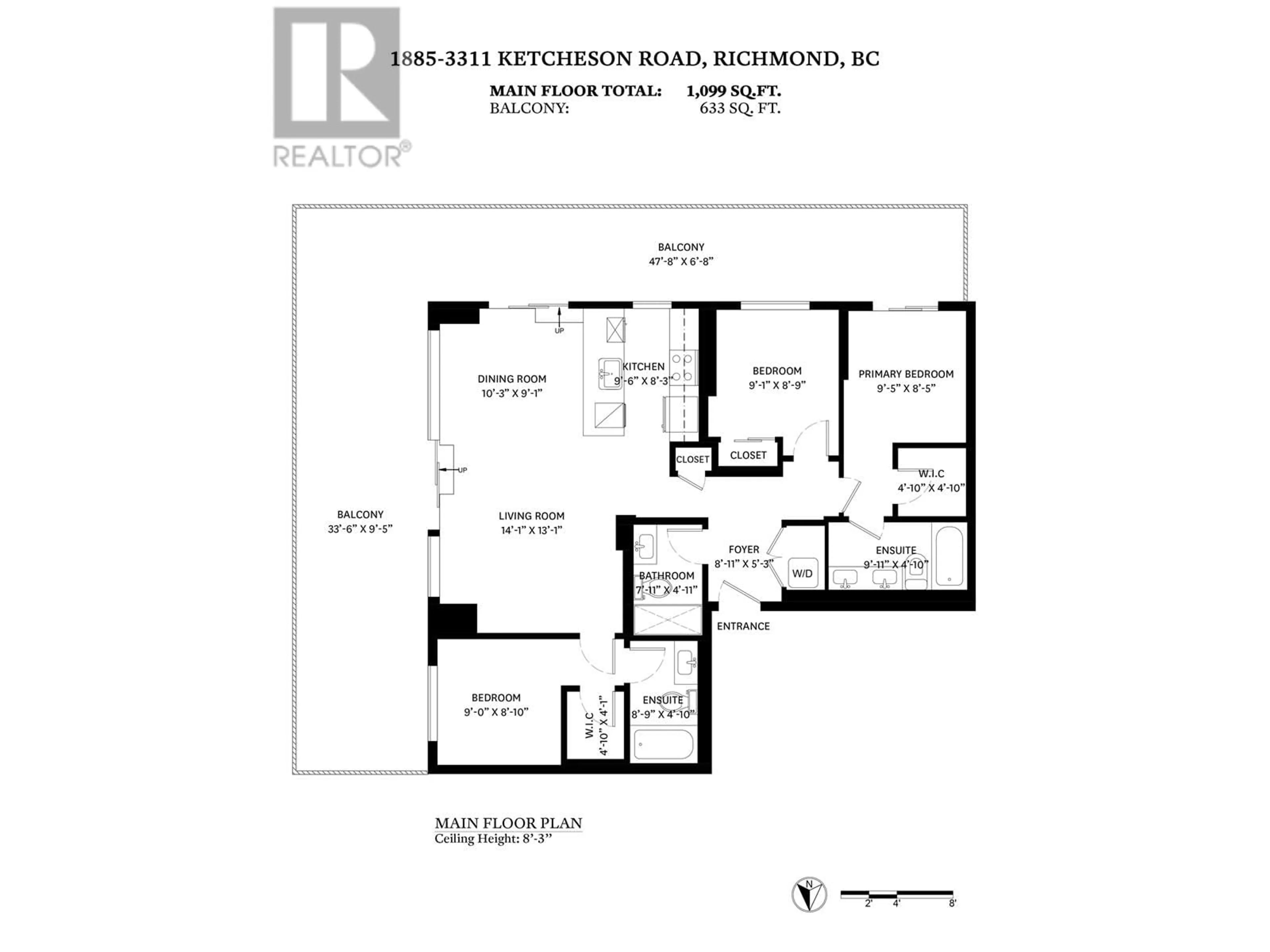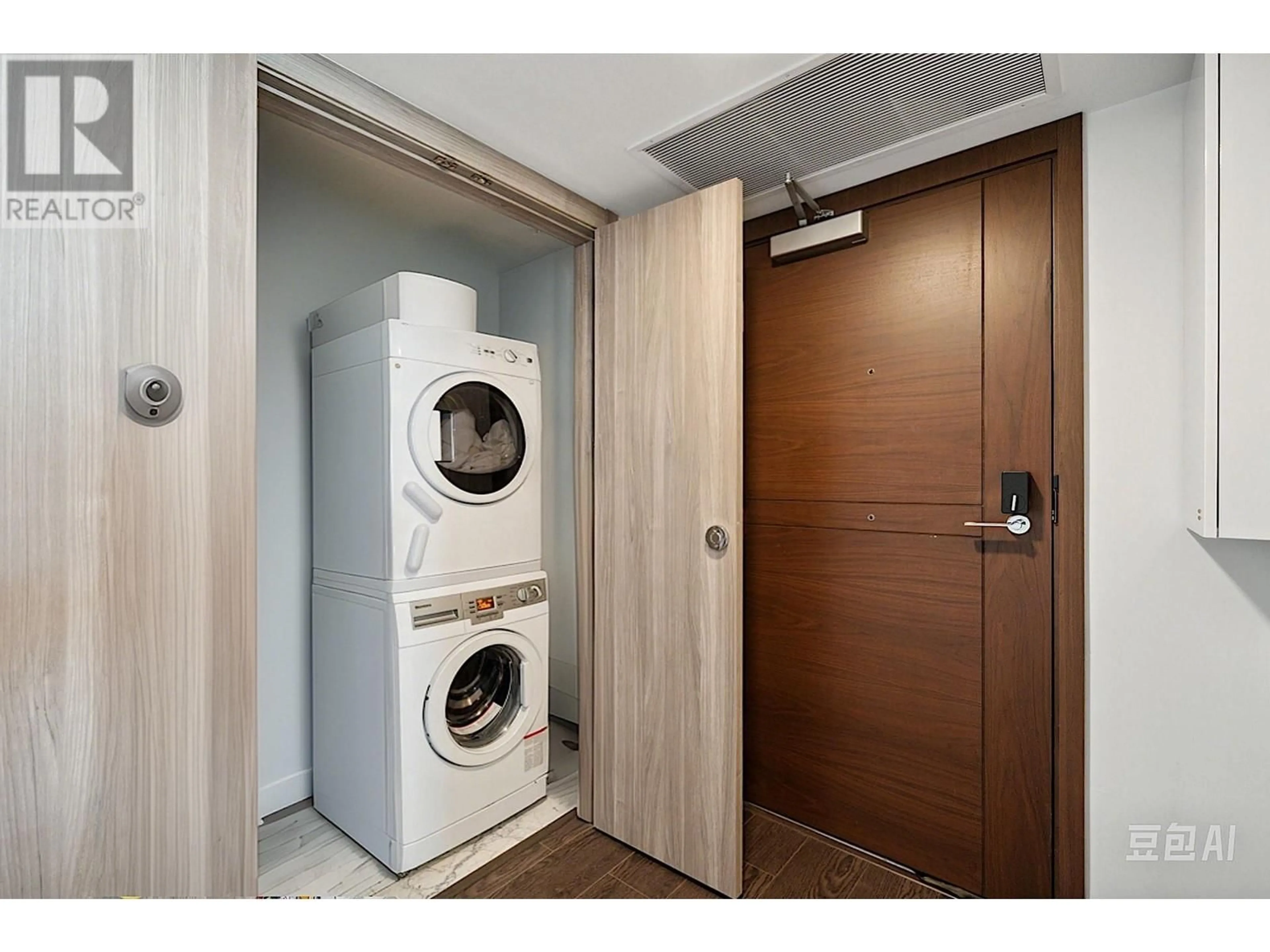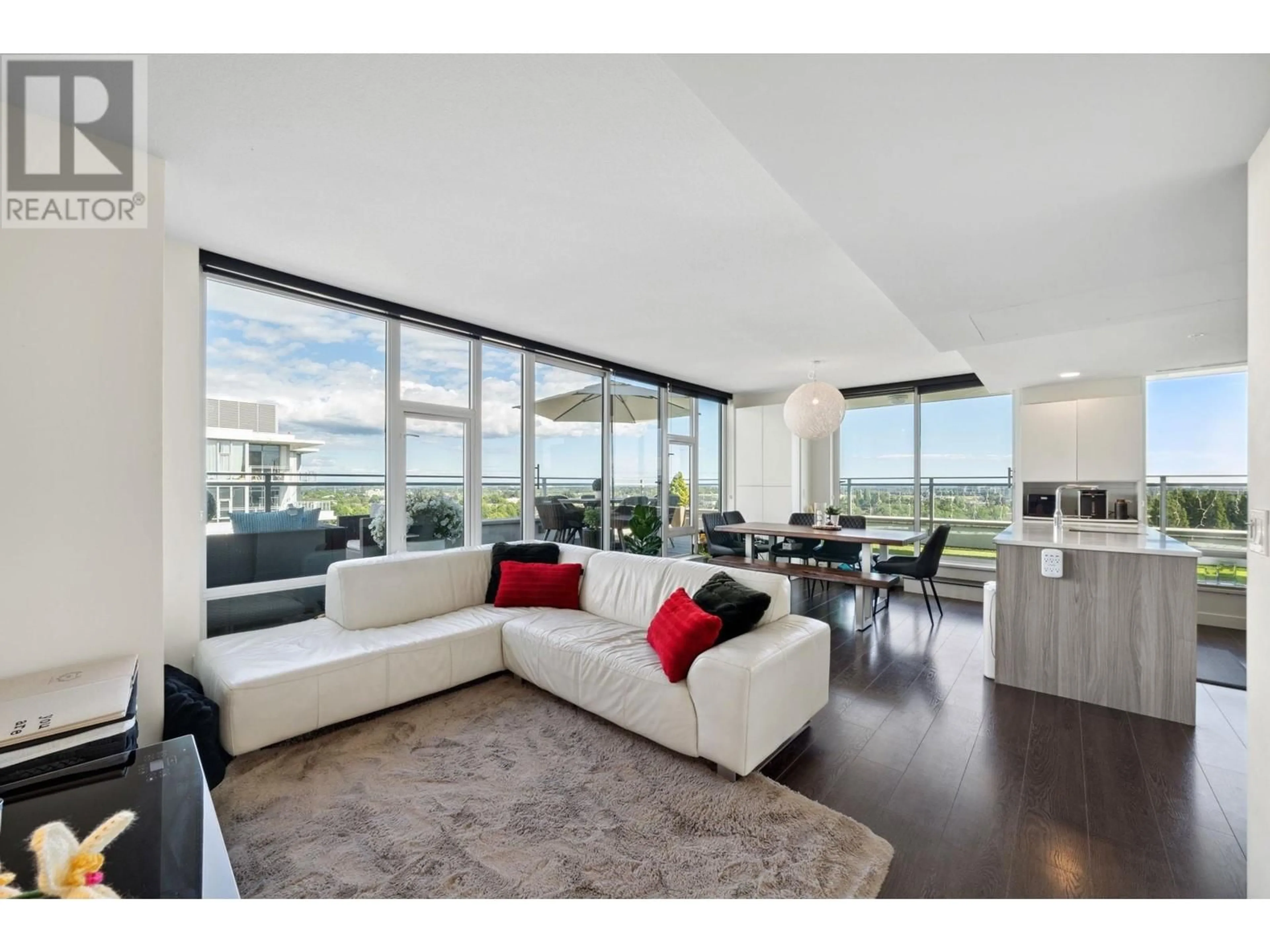1885 3311 KETCHESON ROAD, Richmond, British Columbia V6X0S4
Contact us about this property
Highlights
Estimated ValueThis is the price Wahi expects this property to sell for.
The calculation is powered by our Instant Home Value Estimate, which uses current market and property price trends to estimate your home’s value with a 90% accuracy rate.Not available
Price/Sqft$1,182/sqft
Est. Mortgage$5,582/mo
Maintenance fees$760/mo
Tax Amount ()-
Days On Market16 days
Description
Experience luxury and convenience in this exquisite sub-penthouse condo. With 3 bedrooms and 3 baths, it offers spacious living and privacy. Enjoy breathtaking panoramic views from the expansive 660 sqft wrap-around balcony. Indulge in world-class amenities, including a full-size swimming pool, fitness center, karaoke/Theatre, indoor basketball court, golf simulator, billiards, and spa. This unit even has a privately gated side-by-side garage for added security. Located near restaurants, grocery stores, the airport, and transit options, this condo is perfectly situated for convenience. Immerse yourself in the epitome of luxury living in this remarkable high-rise condo, where elegance, convenience, and captivating vistas meet. Viewing by appt. only! Call now to schedule your viewing! (Open Sun 16th 2-4pm ) (id:39198)
Property Details
Interior
Features
Exterior
Features
Parking
Garage spaces 2
Garage type -
Other parking spaces 0
Total parking spaces 2
Condo Details
Amenities
Laundry - In Suite
Inclusions
Property History
 40
40



