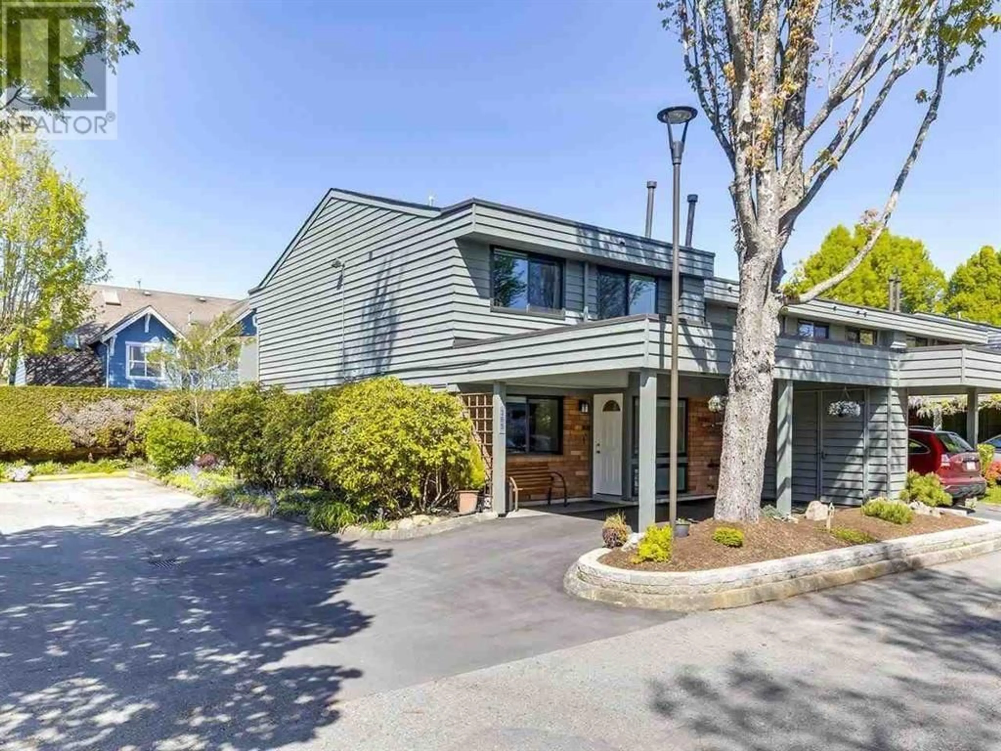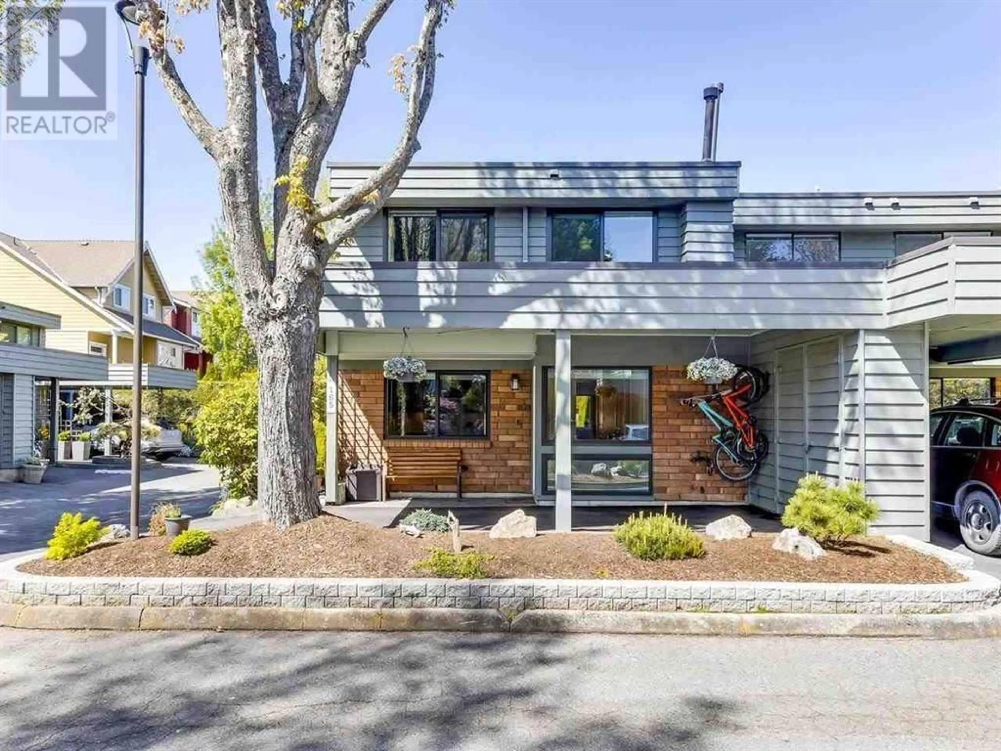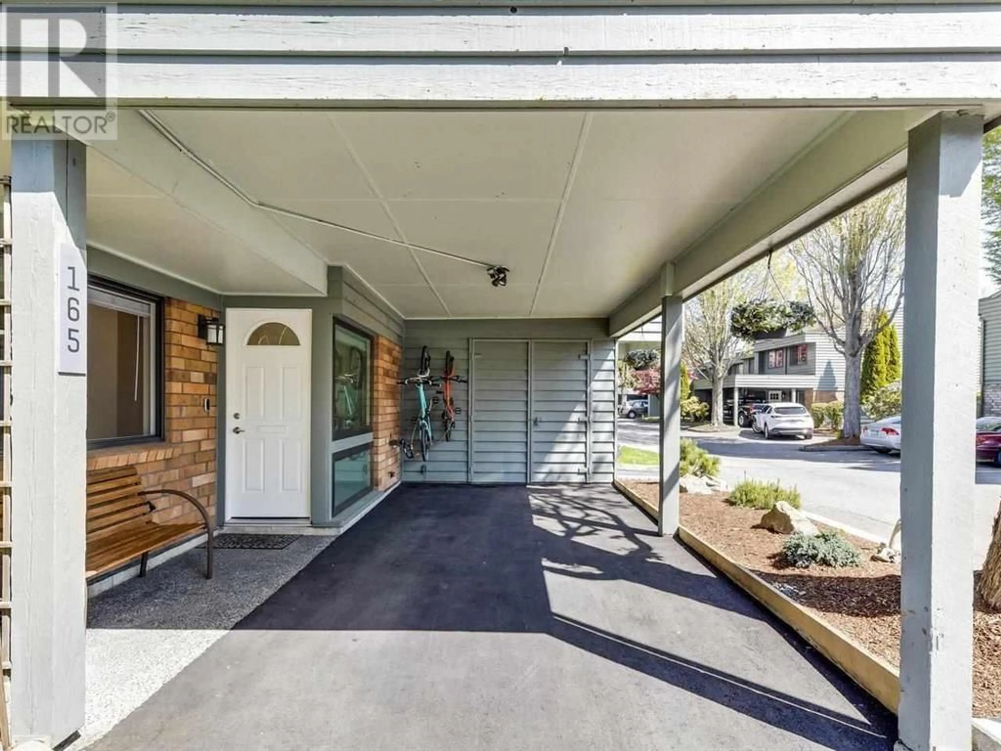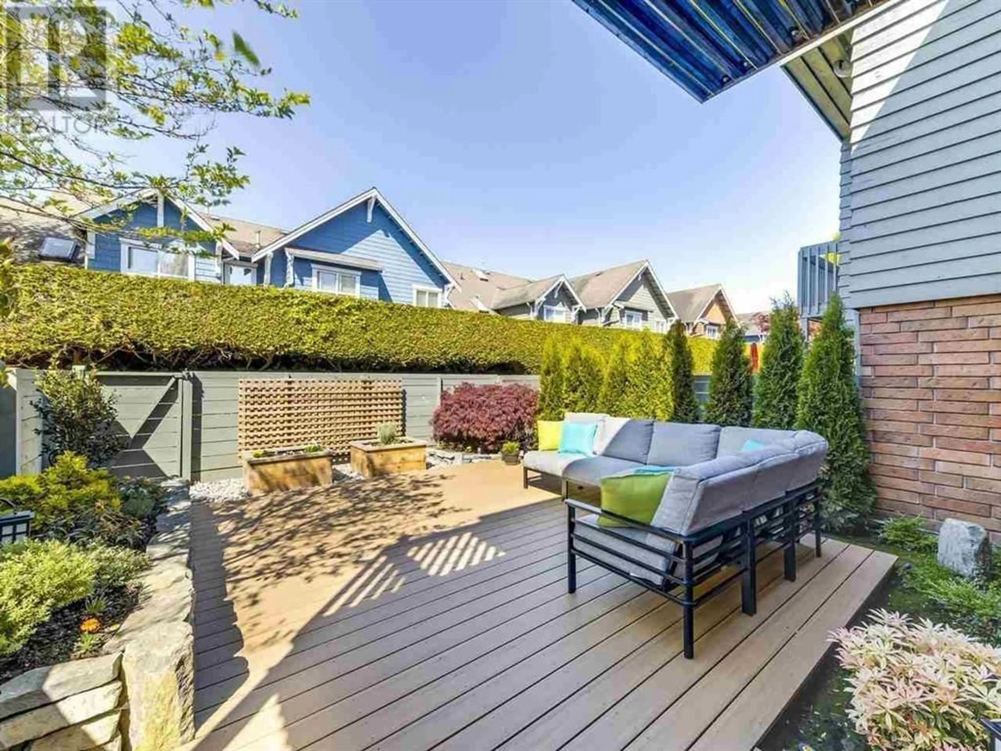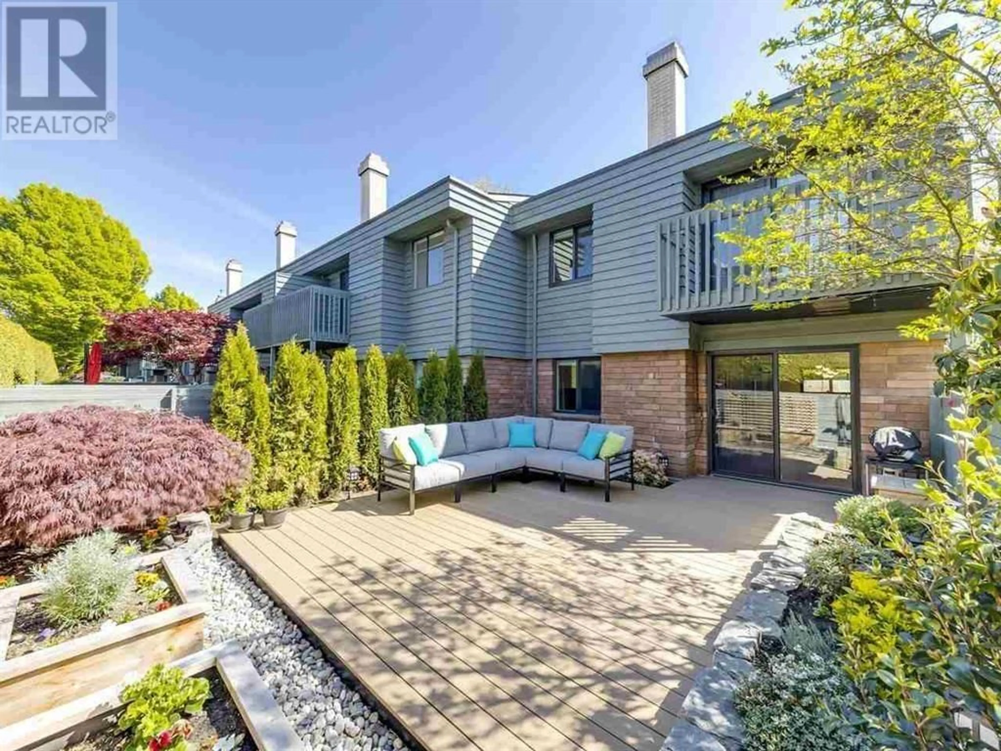165 - 3031 WILLIAMS ROAD, Richmond, British Columbia V7E4G1
Contact us about this property
Highlights
Estimated ValueThis is the price Wahi expects this property to sell for.
The calculation is powered by our Instant Home Value Estimate, which uses current market and property price trends to estimate your home’s value with a 90% accuracy rate.Not available
Price/Sqft$690/sqft
Est. Mortgage$4,458/mo
Maintenance fees$445/mo
Tax Amount (2024)$3,105/yr
Days On Market40 days
Description
Outstanding and bright End Unit, completely renovated 4 bedroom home in the ever popular Edgewater Park. Enjoy endless afternoons & evenings in your private backyard, a true oasis with an enormous low main. Timbertech composite deck beautifully landscaped with stacked stone raised beds and built in watering system. This home has been professionally renovated with utmost consideration of quality and durability featuring New Windows, doors, hardwood flooring on the main, and carpet on the 2nd level. New kitchen and bathrooms. Master bedroom has walk in closet and a lovely private balcony. This complex has outdoor pool, playground, basketball courts, and clubhouse. Walking distance to West Dyke, Shopping Center, banks, Fisherman's Wharf, Garry Point Park, Dixon Elementary, Boyd Secondary. (id:39198)
Property Details
Interior
Features
Exterior
Features
Parking
Garage spaces -
Garage type -
Total parking spaces 1
Condo Details
Amenities
Recreation Centre, Laundry - In Suite
Inclusions
Property History
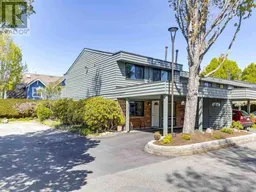 30
30
