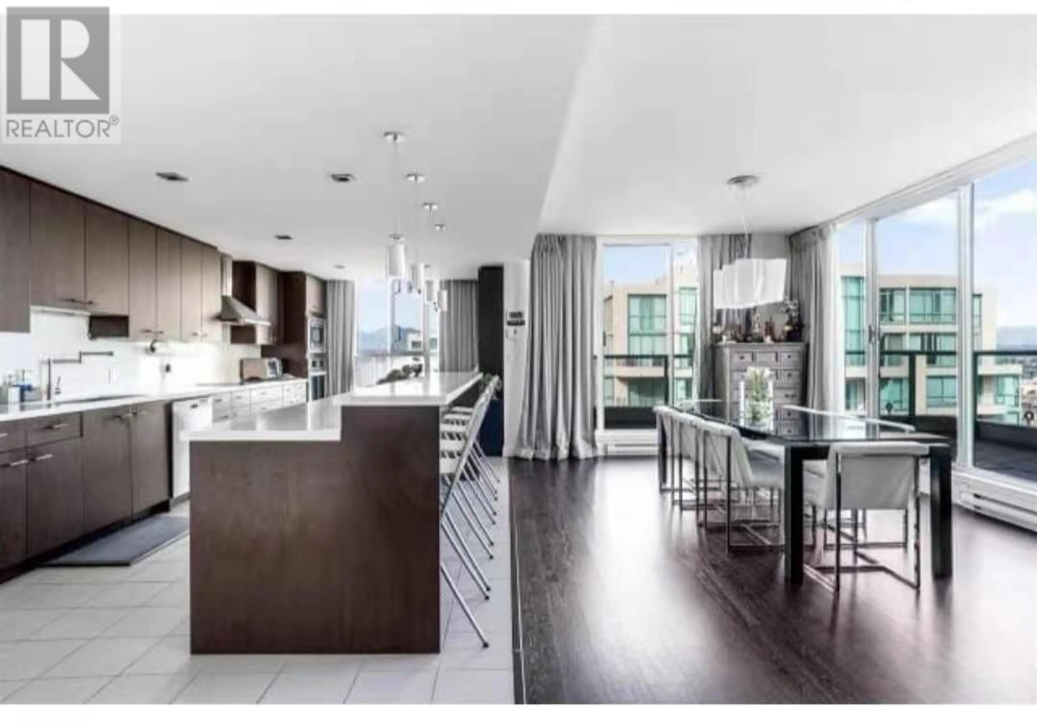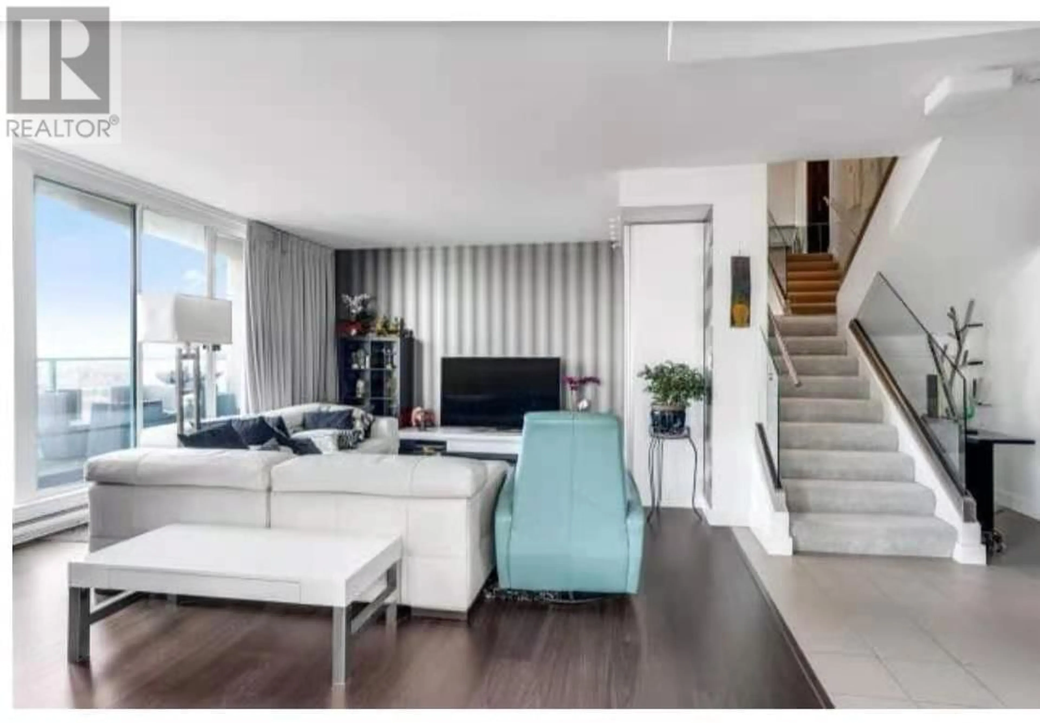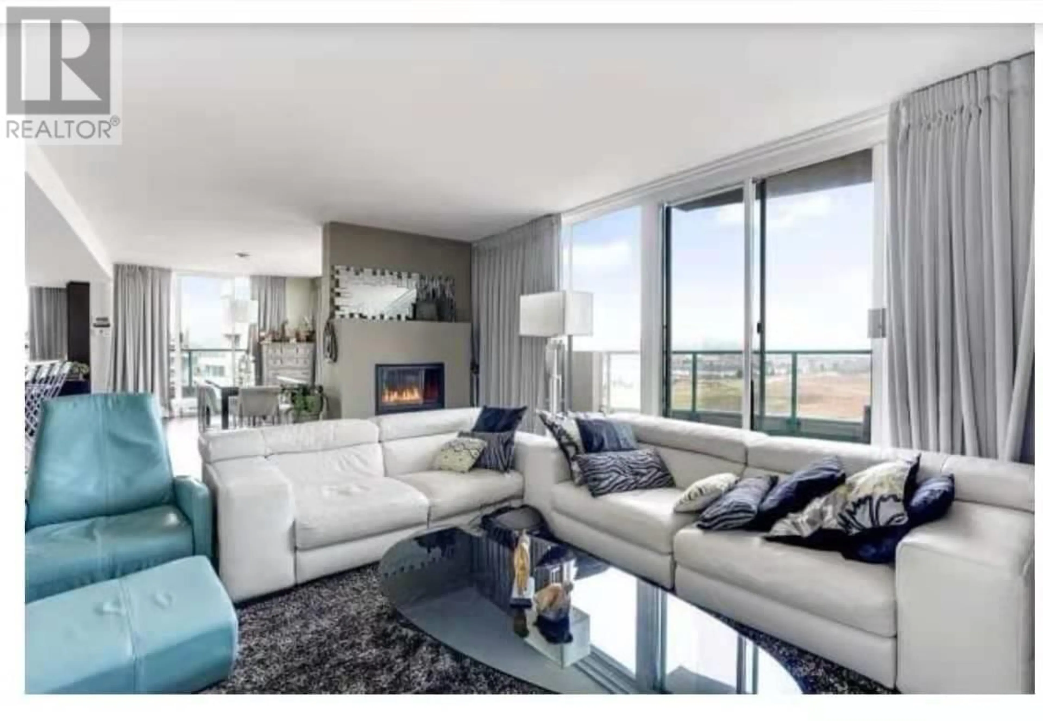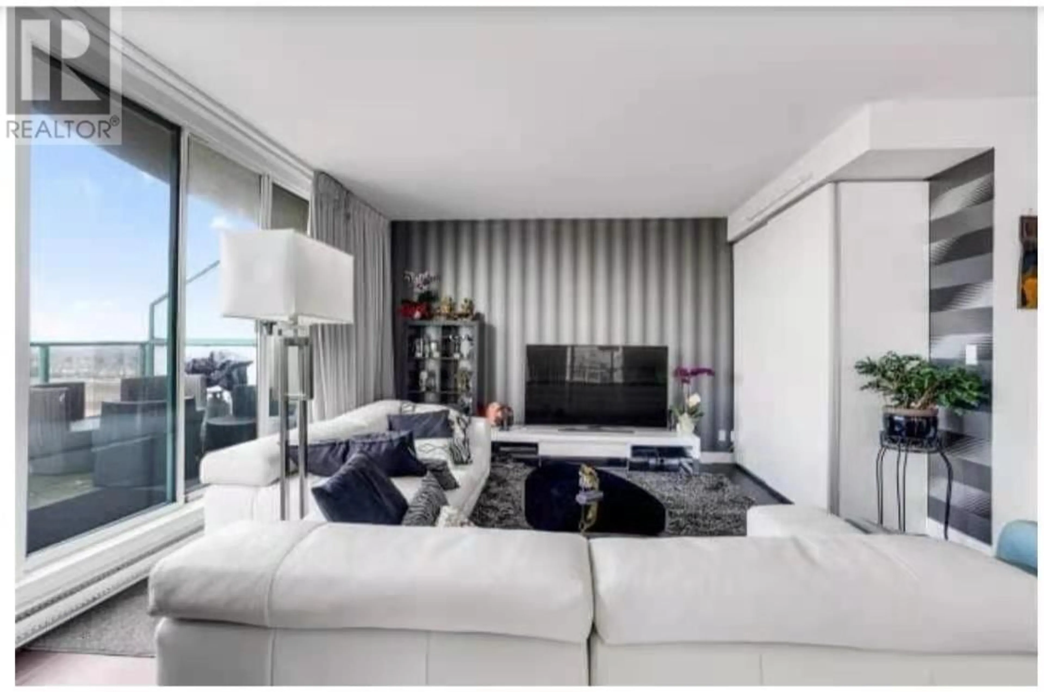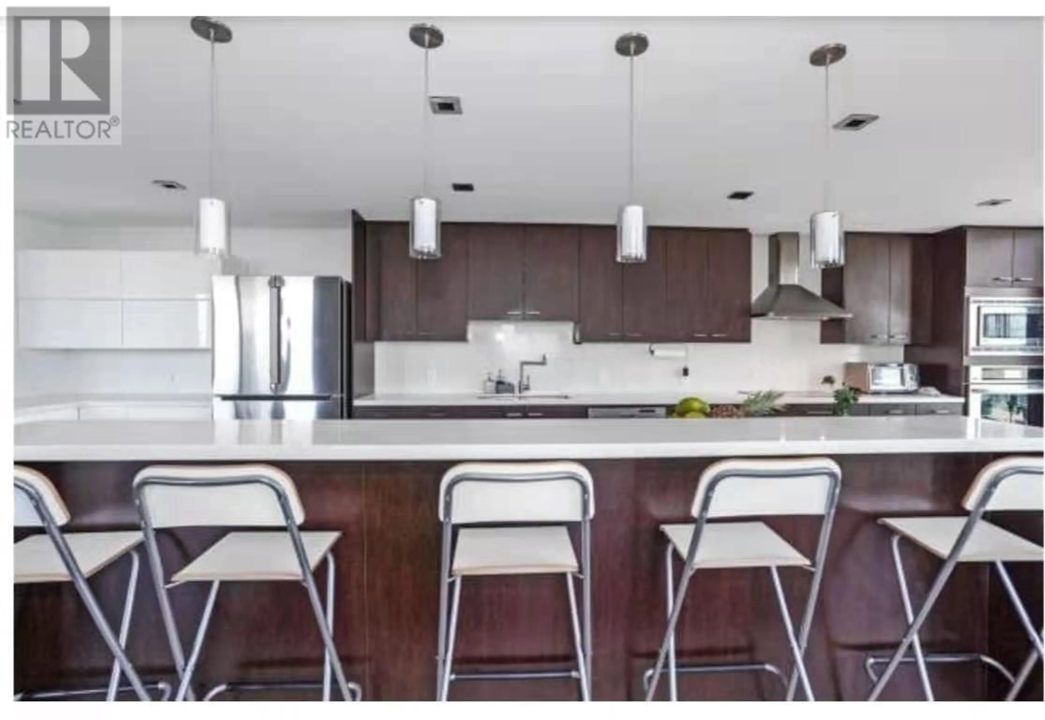1603 - 8811 LANSDOWNE ROAD, Richmond, British Columbia V6X3T4
Contact us about this property
Highlights
Estimated valueThis is the price Wahi expects this property to sell for.
The calculation is powered by our Instant Home Value Estimate, which uses current market and property price trends to estimate your home’s value with a 90% accuracy rate.Not available
Price/Sqft$788/sqft
Monthly cost
Open Calculator
Description
Amazing professionally and tastefully remodeled two-stores NE corner Penthouse with beautiful permanent unobstructed views. This luxury 2409sqft Penthouse has 3 bedrooms and 3 full bathes. The most attractive and beautiful renovation from top to bottom with permit. This luxury unit features: Spacious entrance foyer, Open concept living room, Dreamed deluxe kitchen, Five-star master bathroom,custom designed lights,painting & window coverings,Wrapped around balcony with swiping views,Glass railing stairs,built in walk-in closets,floor to ceiling windows and much more. Most center location and Walking distance to Sky-train, Malls, Supermarket, Restaurants, Kwantlen University. (id:39198)
Property Details
Interior
Features
Exterior
Features
Parking
Garage spaces -
Garage type -
Total parking spaces 2
Condo Details
Amenities
Exercise Centre, Guest Suite
Inclusions
Property History
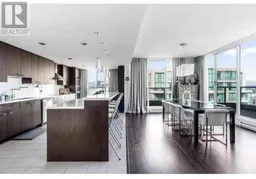 16
16
