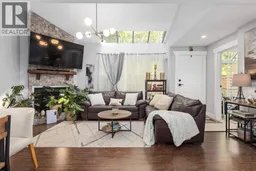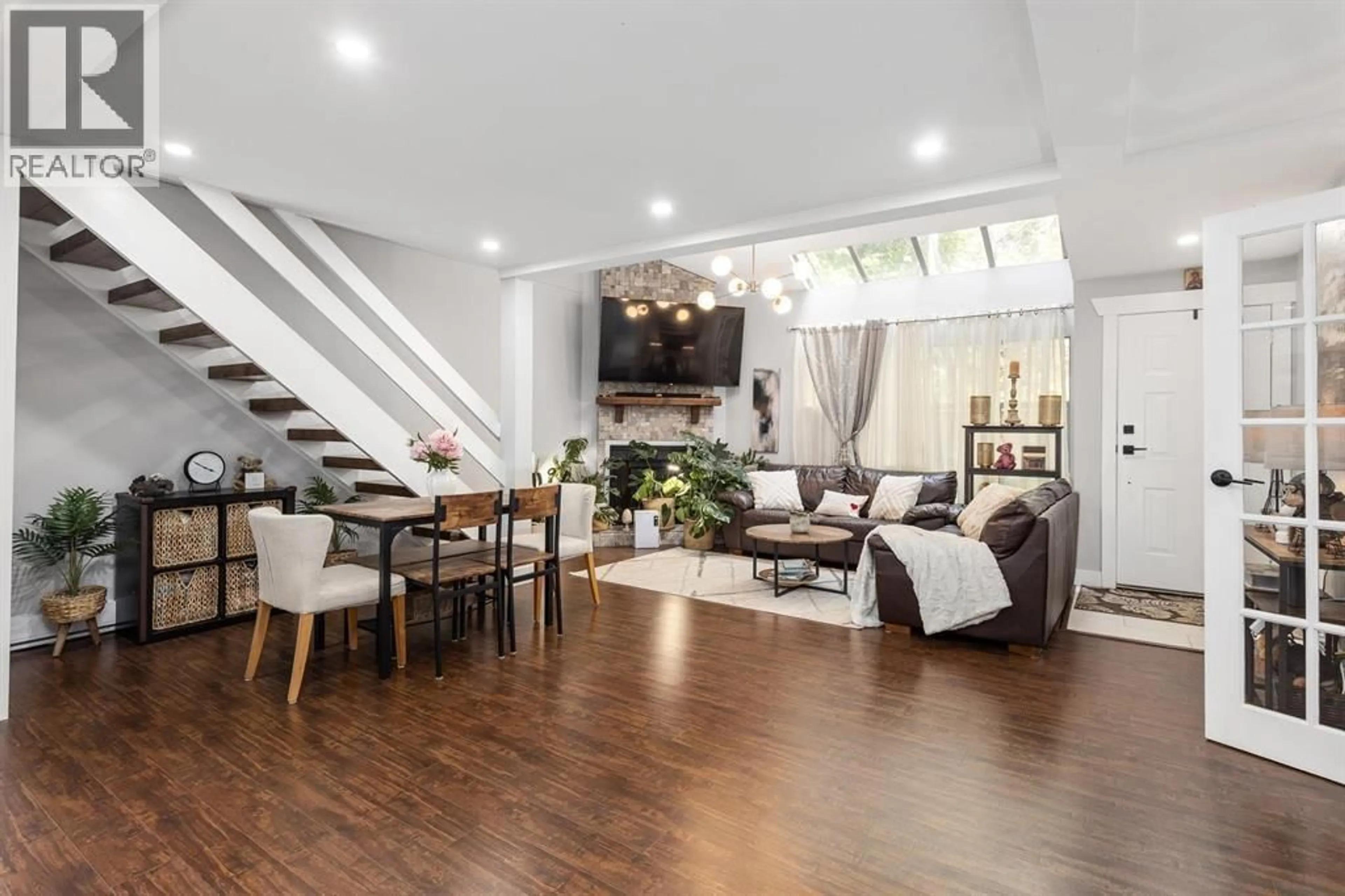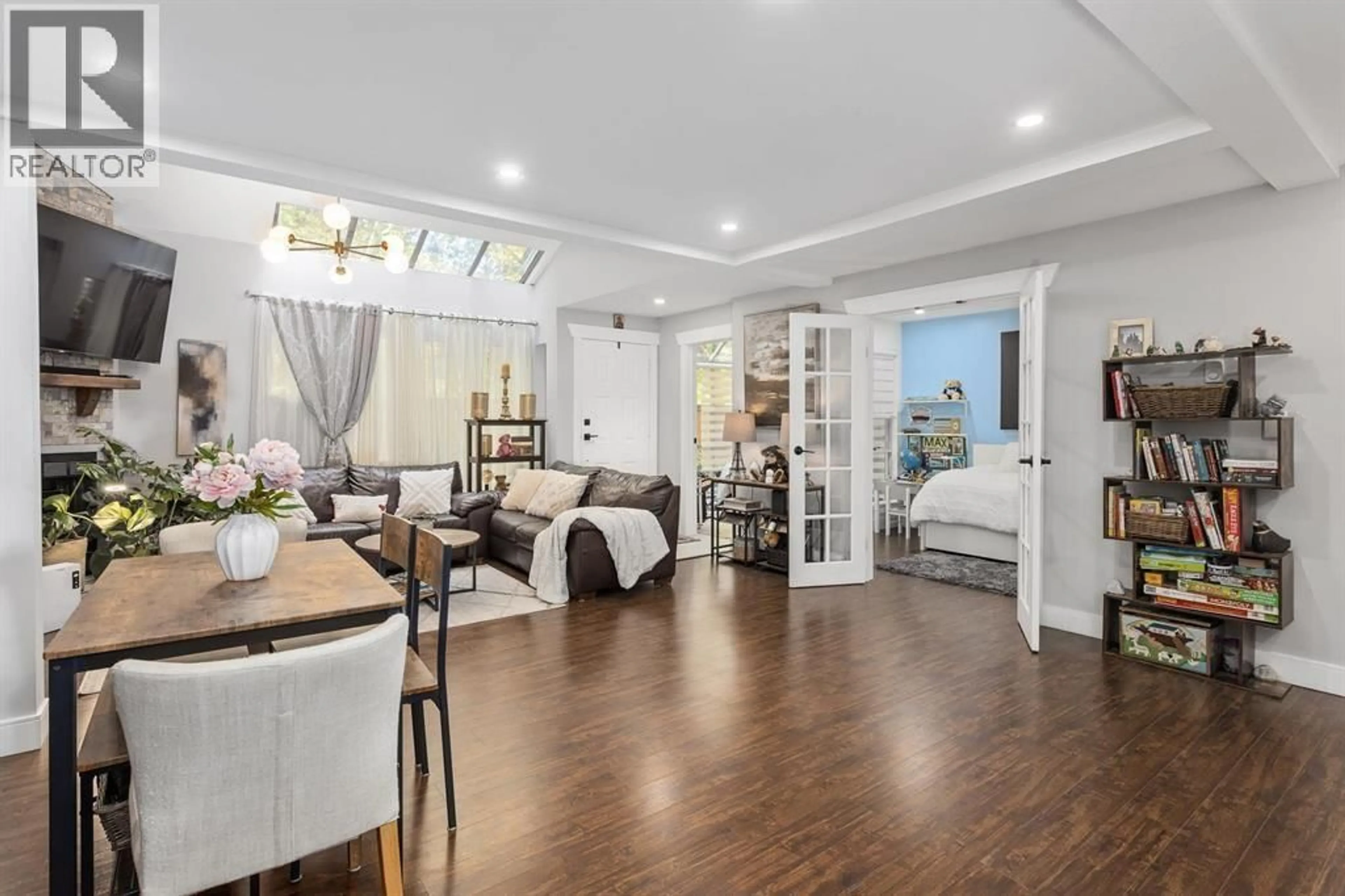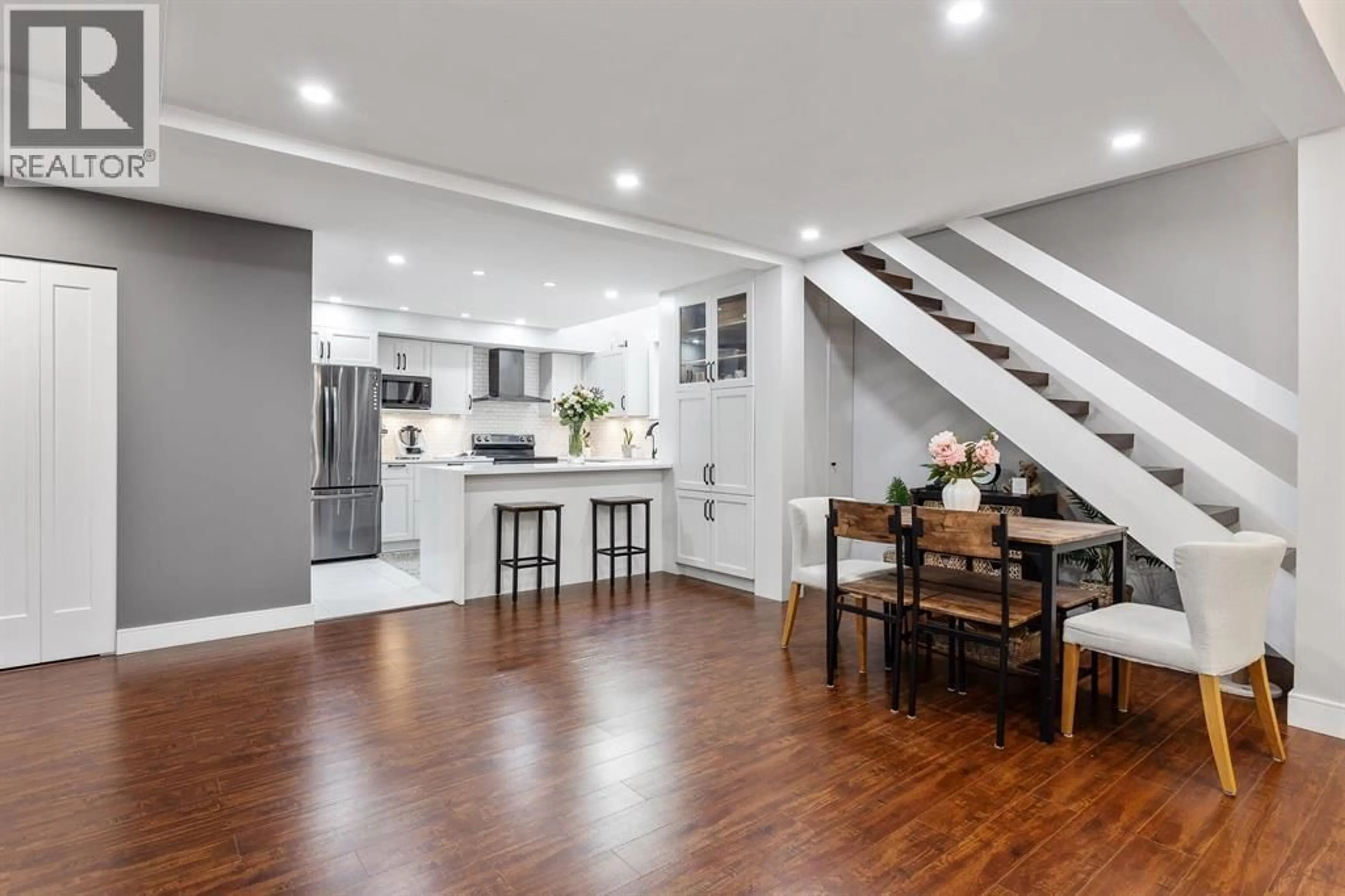15 - 7540 ABERCROMBIE DRIVE, Richmond, British Columbia V6Y3J8
Contact us about this property
Highlights
Estimated valueThis is the price Wahi expects this property to sell for.
The calculation is powered by our Instant Home Value Estimate, which uses current market and property price trends to estimate your home’s value with a 90% accuracy rate.Not available
Price/Sqft$581/sqft
Monthly cost
Open Calculator
Description
Welcome to this fully renovated, two-level townhouse in the heart of Richmond offers a bright and spacious layout with an open concept living and dining area, enhanced by a skylight that fills the space with natural light. The modern kitchen features sleek finishes and high-quality appliances, ideal for both daily living and entertaining. 3 generously sized bedrooms and 3 full bathrooms including two master bedrooms with en-suites. This home provides exceptional comfort and flexibility for families or guests. A sun filled solarium adds versatile space for a home office or lounge. 2 side by side parkings just steps from the private backdoor entry adds everyday convenience. Easy access to Richmond Centre mall, parks and restaurant. Excellent school catchment: Richmond Secondary and Ferris El (id:39198)
Property Details
Interior
Features
Exterior
Parking
Garage spaces -
Garage type -
Total parking spaces 2
Condo Details
Amenities
Laundry - In Suite
Inclusions
Property History
 22
22





