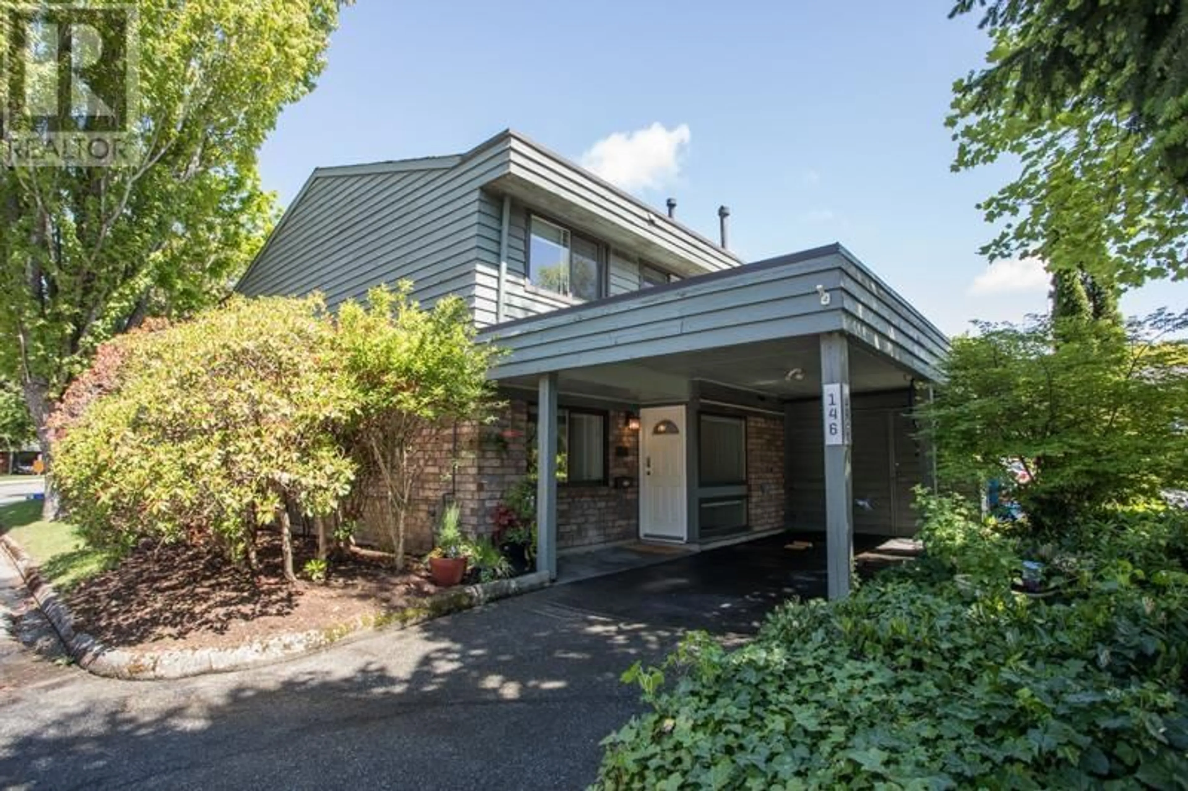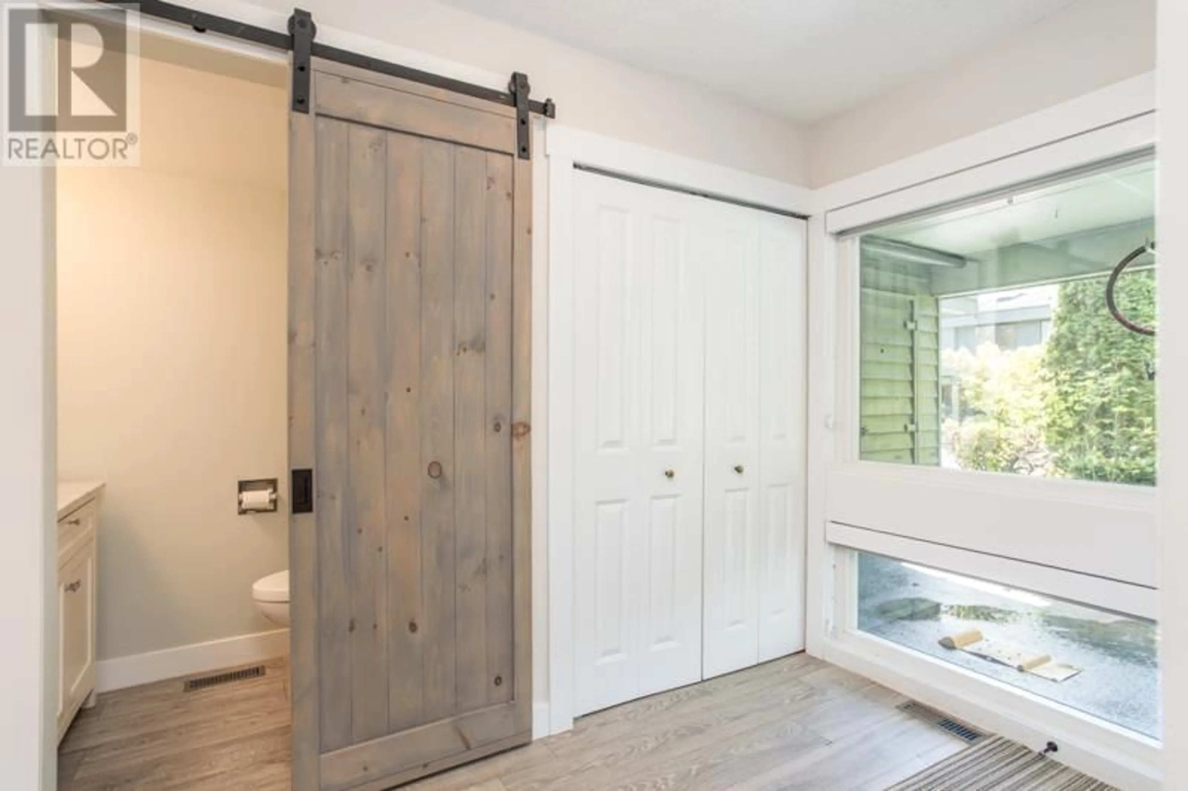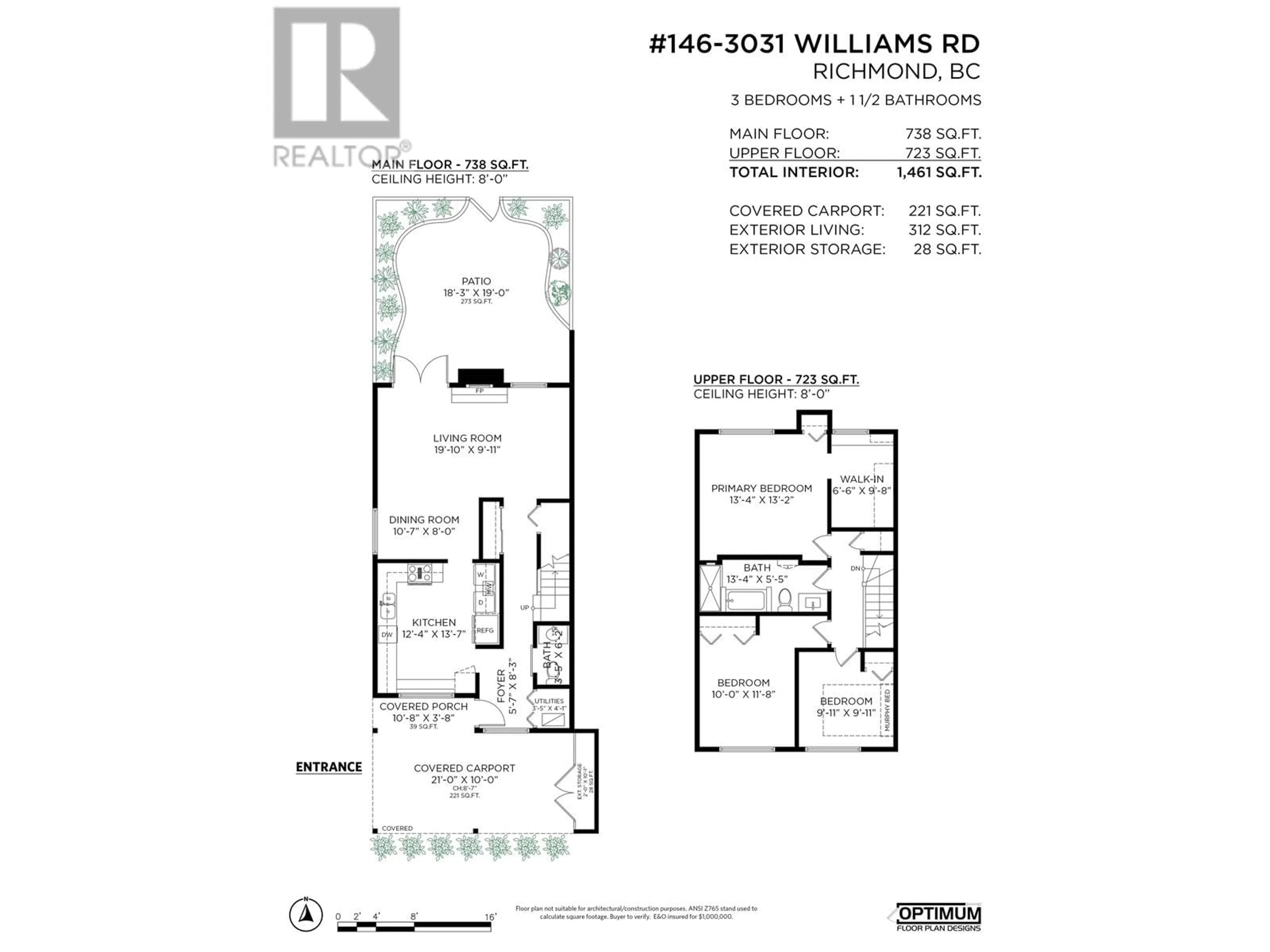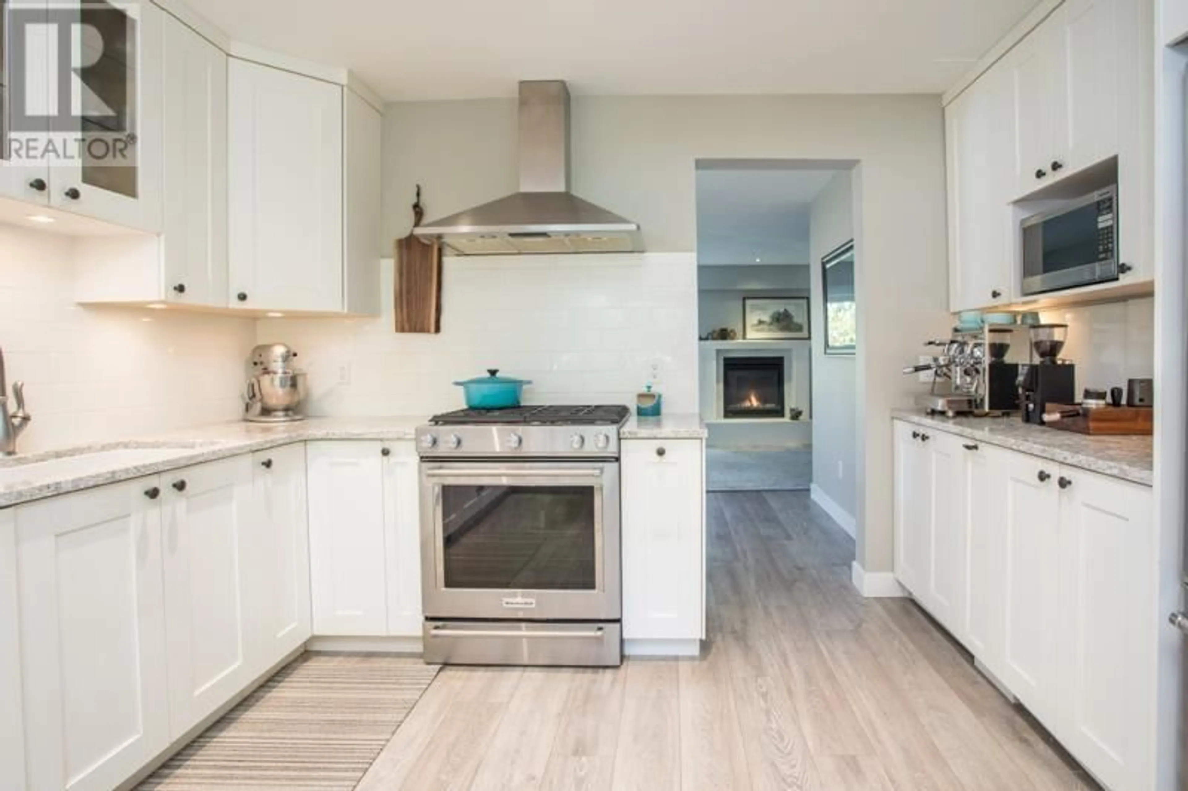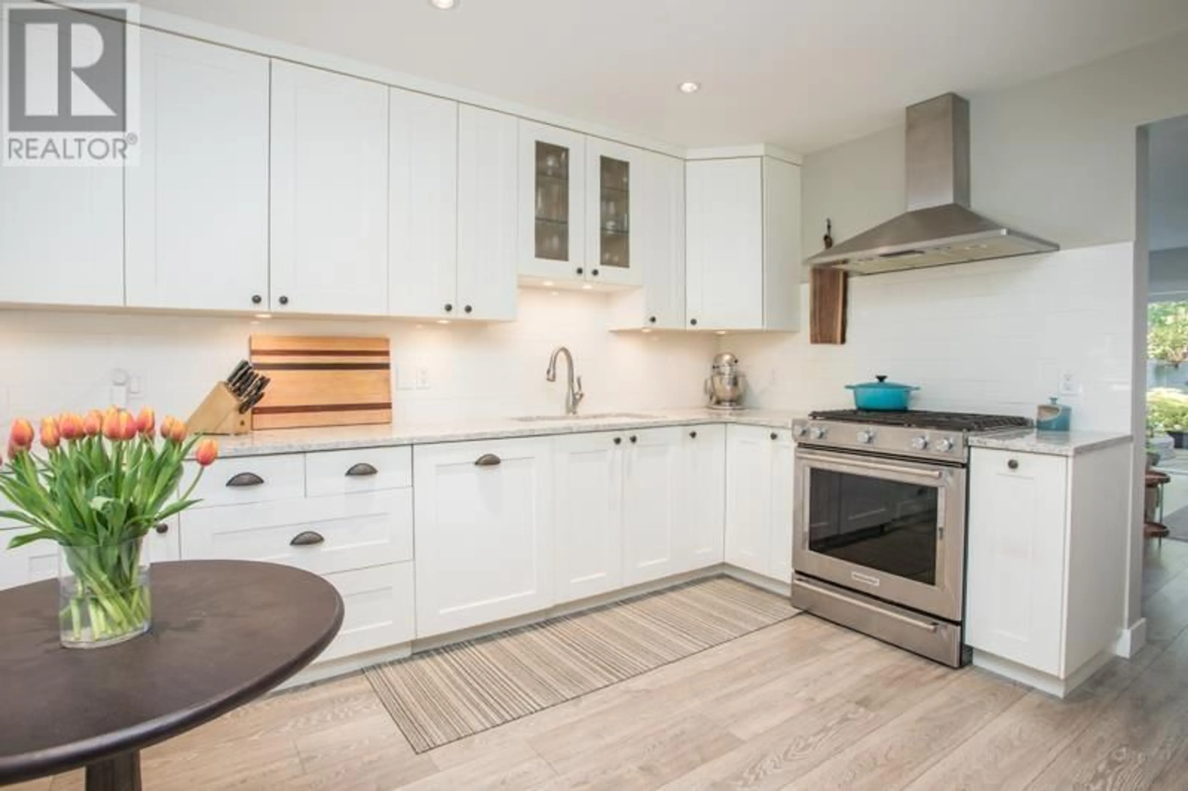146 - 3031 WILLIAMS ROAD, Richmond, British Columbia V7E4G1
Contact us about this property
Highlights
Estimated valueThis is the price Wahi expects this property to sell for.
The calculation is powered by our Instant Home Value Estimate, which uses current market and property price trends to estimate your home’s value with a 90% accuracy rate.Not available
Price/Sqft$684/sqft
Monthly cost
Open Calculator
Description
EDGEWATER PARK-Beautifully renovated WITH DESIGNER TOUCHES THROUGHOUT, 3 bdrm, 2 bath, 2-level, END UNIT townhome. Hardwood floors throughout, gorgeous white kitchen with banquette, quartz counters and tons of cabinet space. Bright and spacious living/dining area with gas fireplace. FRENCH DOORS lead to the inviting and private patio area, a fully-fenced lush garden oasis perfect for dining al fresco and summer entertaining. Upstairs features a big primary bedroom with a DREAM WALK-IN CLOSET. Gorgeous main bathroom with SOAKER TUB & shower. 2nd bdrm has convenient Murphy bed. Single carport. Amenities include outdoor pool, playground, and clubhouse. Walking distance to Dixon Elementary, Boyd Secondary, shopping, parks, and the West Dyke trail. Excellent value for a fabulous home! (id:39198)
Property Details
Interior
Features
Exterior
Features
Parking
Garage spaces -
Garage type -
Total parking spaces 1
Condo Details
Amenities
Recreation Centre
Inclusions
Property History
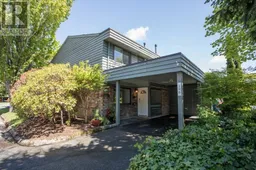 39
39
