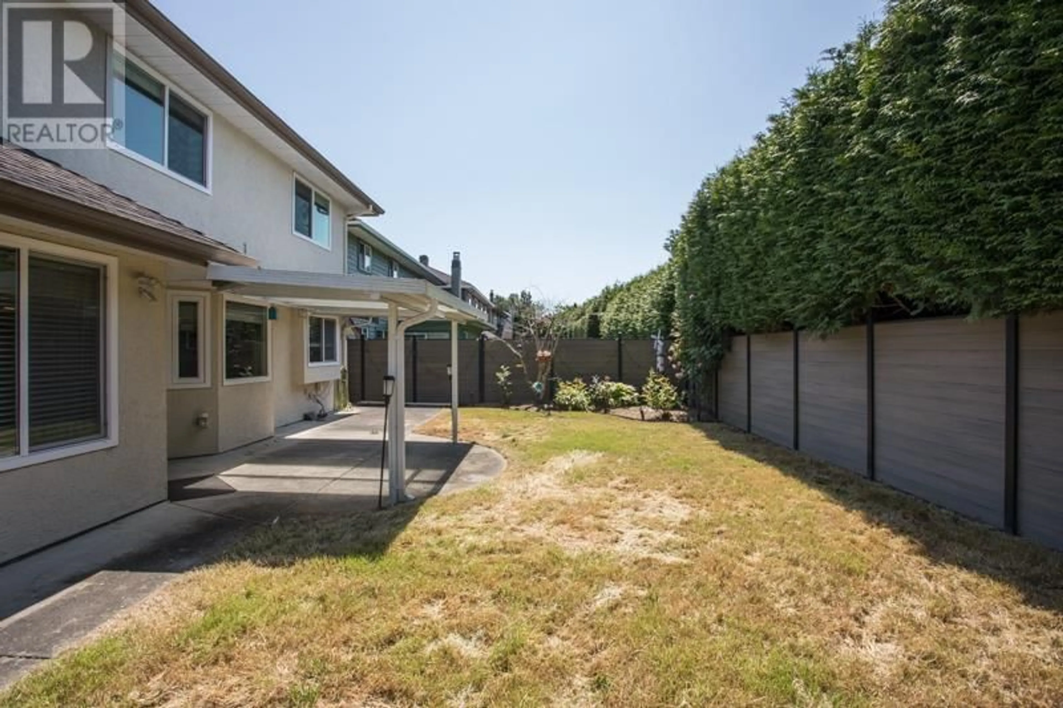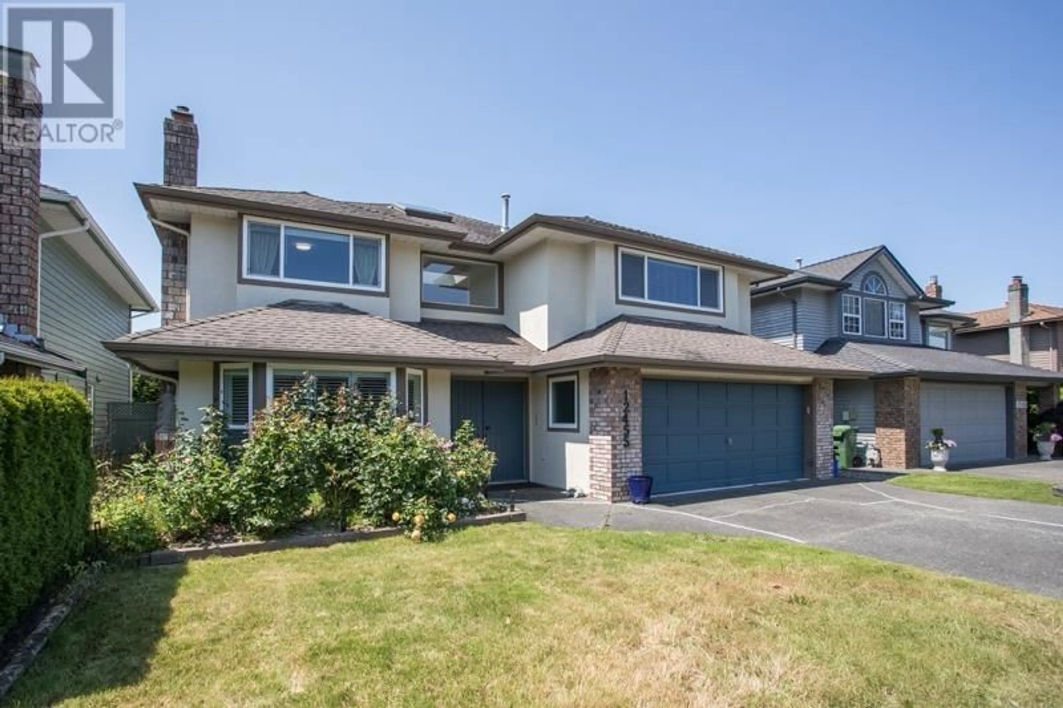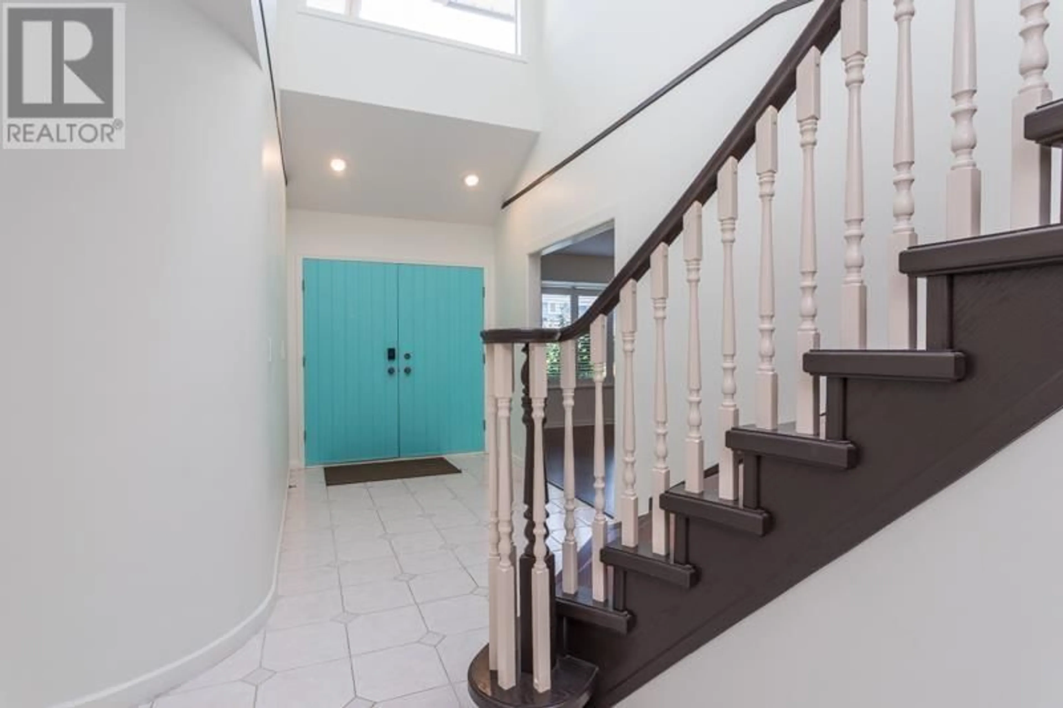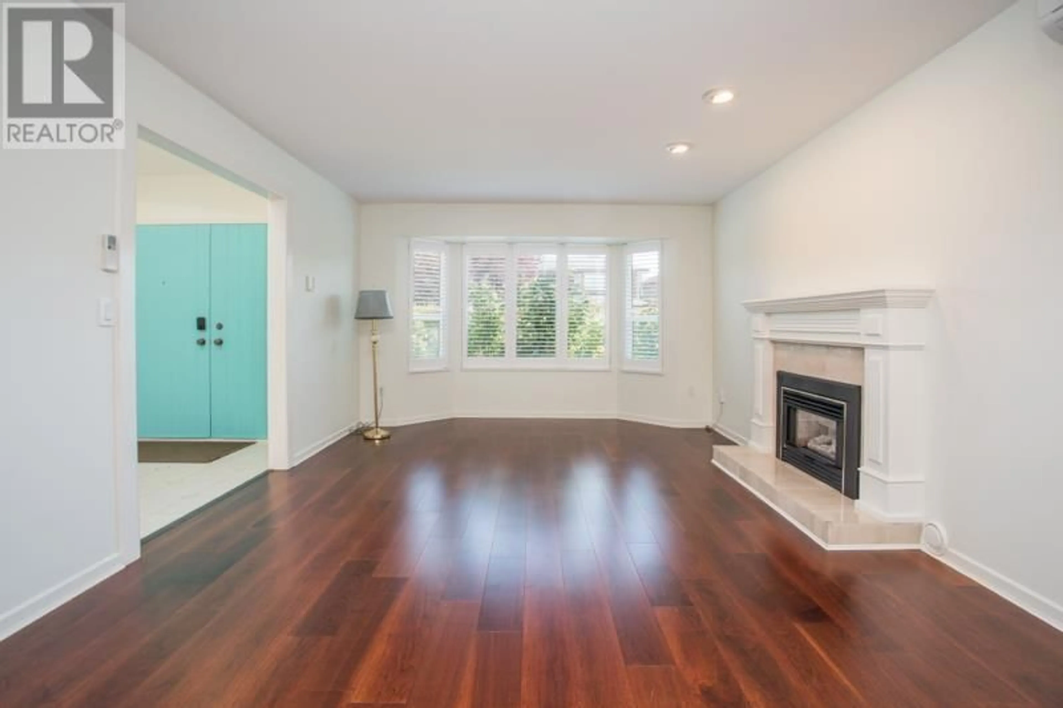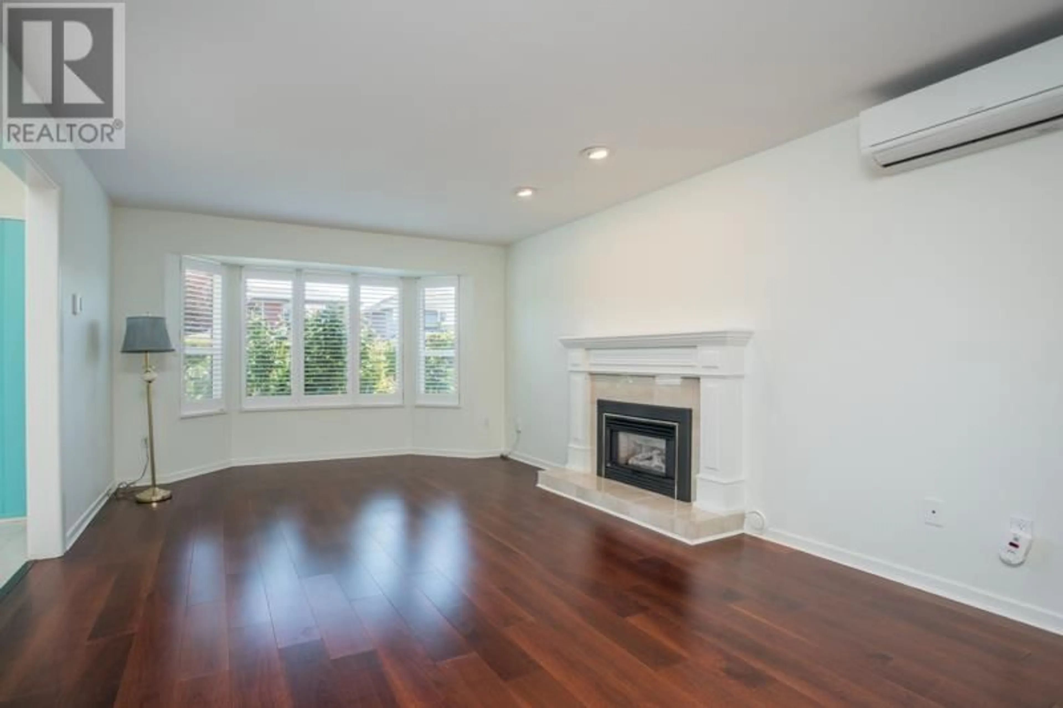12455 ALLIANCE DRIVE, Richmond, British Columbia V7E6J2
Contact us about this property
Highlights
Estimated valueThis is the price Wahi expects this property to sell for.
The calculation is powered by our Instant Home Value Estimate, which uses current market and property price trends to estimate your home’s value with a 90% accuracy rate.Not available
Price/Sqft$724/sqft
Monthly cost
Open Calculator
Description
STEVESTON SOUTH-spacious & gracious with AIR CONDITIONING THROUGHOUT every room in the home! 1 bedroom on the main floor & 5 above in this beautiful family home with a lovely layout & engineered hardwood throughout. Foyer with gorgeous staircase. Kitchen with island & stainless appliances, opens onto the cosy family room with gas fireplace. Open concept living/dining room also with gas fireplace. New boiler & hot water tank, updated roof with skylights. Private, west facing backyard & backing onto the schoolyard, perfect to relax & enjoy Steveston sunsets. Double car garage. Fantastic school catchment with Homma Elementary & McMath High School. Located on a quiet street with a cul-de-sac at the end. A beautifully cared for home in a lovely neighborhood! (id:39198)
Property Details
Interior
Features
Exterior
Parking
Garage spaces -
Garage type -
Total parking spaces 4
Property History
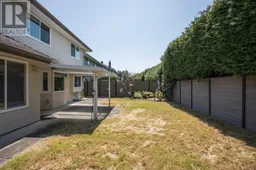 40
40
