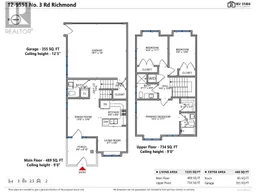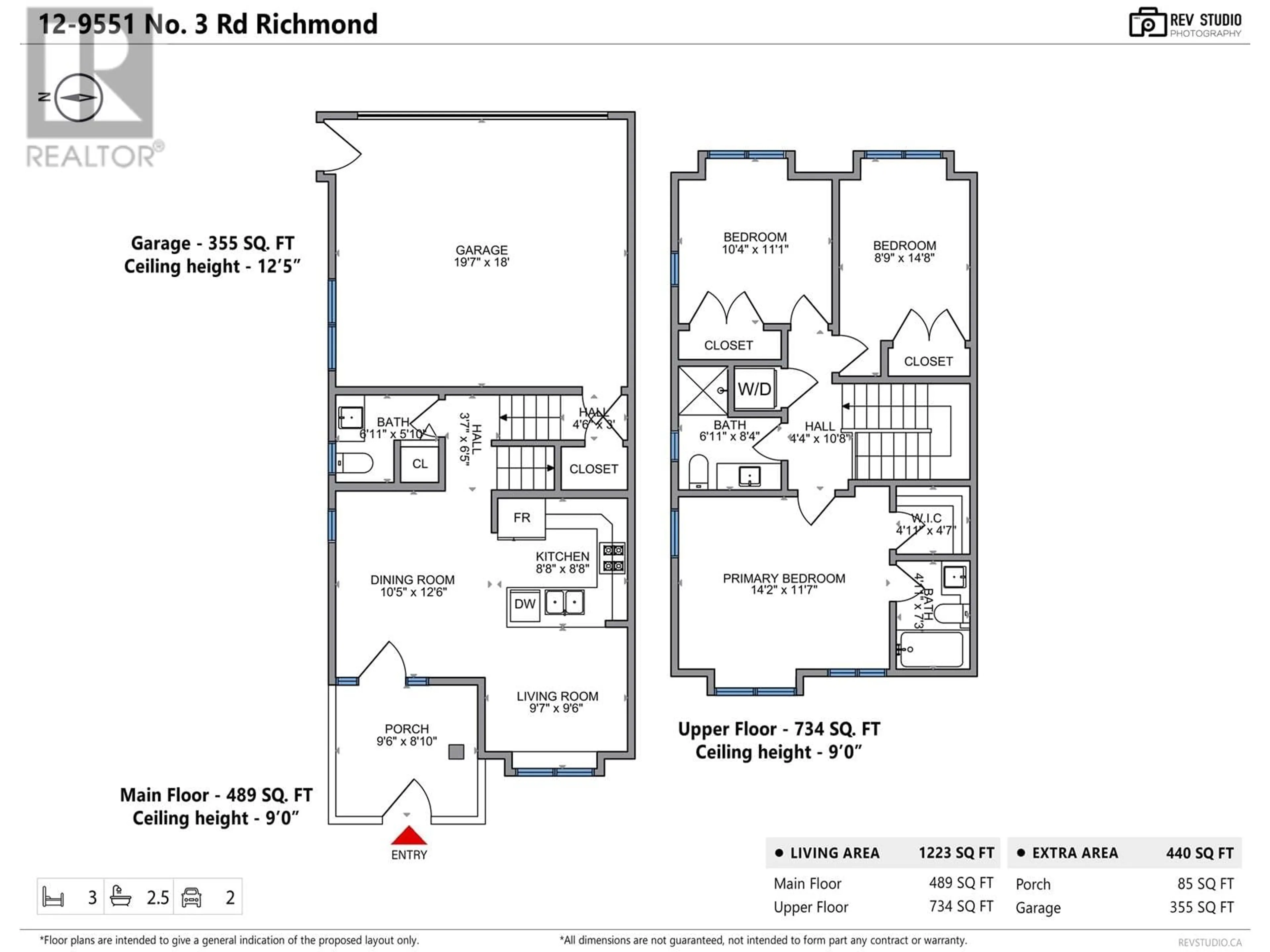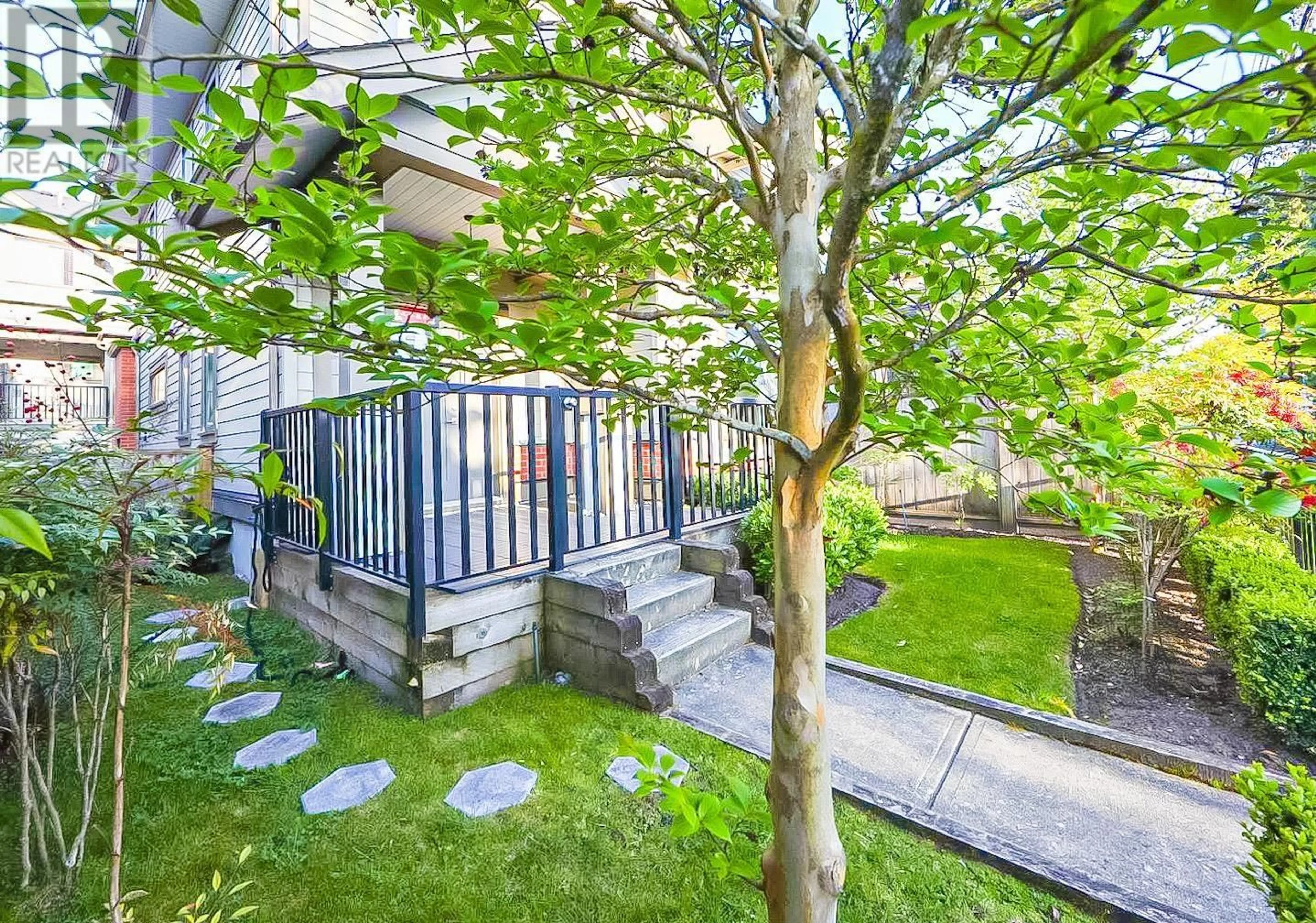12 - 9551 NO. 3 ROAD, Richmond, British Columbia V7A1W2
Contact us about this property
Highlights
Estimated valueThis is the price Wahi expects this property to sell for.
The calculation is powered by our Instant Home Value Estimate, which uses current market and property price trends to estimate your home’s value with a 90% accuracy rate.Not available
Price/Sqft$997/sqft
Monthly cost
Open Calculator
Description
DUPLEX- style townhome offers the perfect blend of luxury, comfort, and convenience. Nestled in the prestigious Broadmoor neighborhood Staying comfortable year-round with efficient air conditioning. Featuring three spacious bedrooms, including an exceptionally large master suite with a walk-in closet, this home is designed for modern living. The double side-by-side garage provides ample parking and storage space. Step into the inviting front yard, where lush greenery welcomes you home. The expansive patio and balcony areas at the front door are perfect for outdoor relaxation or entertaining guests. Inside, you´ll find a modern kitchen equipped with a gas cooktop, perfect for culinary enthusiasts. Unit is NOT on No. 3 Rd. Located at 2nd row. (id:39198)
Property Details
Interior
Features
Exterior
Parking
Garage spaces -
Garage type -
Total parking spaces 2
Condo Details
Amenities
Laundry - In Suite
Inclusions
Property History
 2
2


