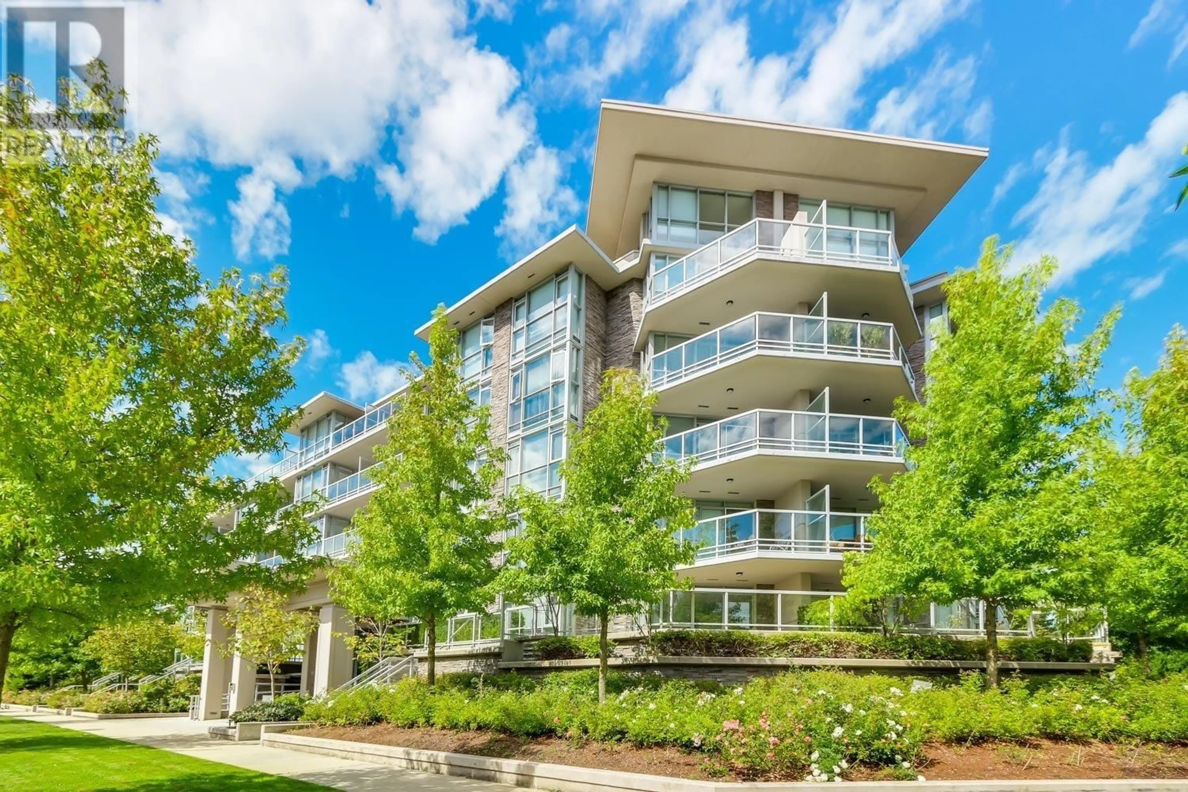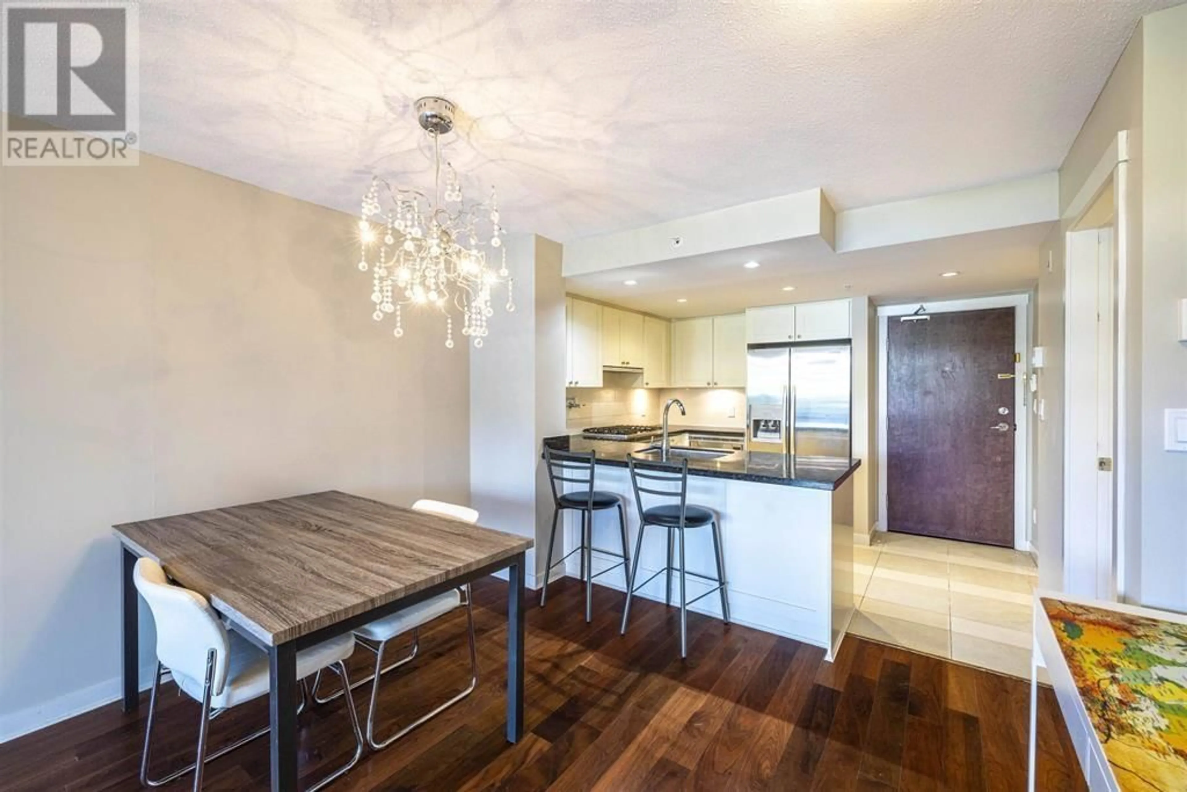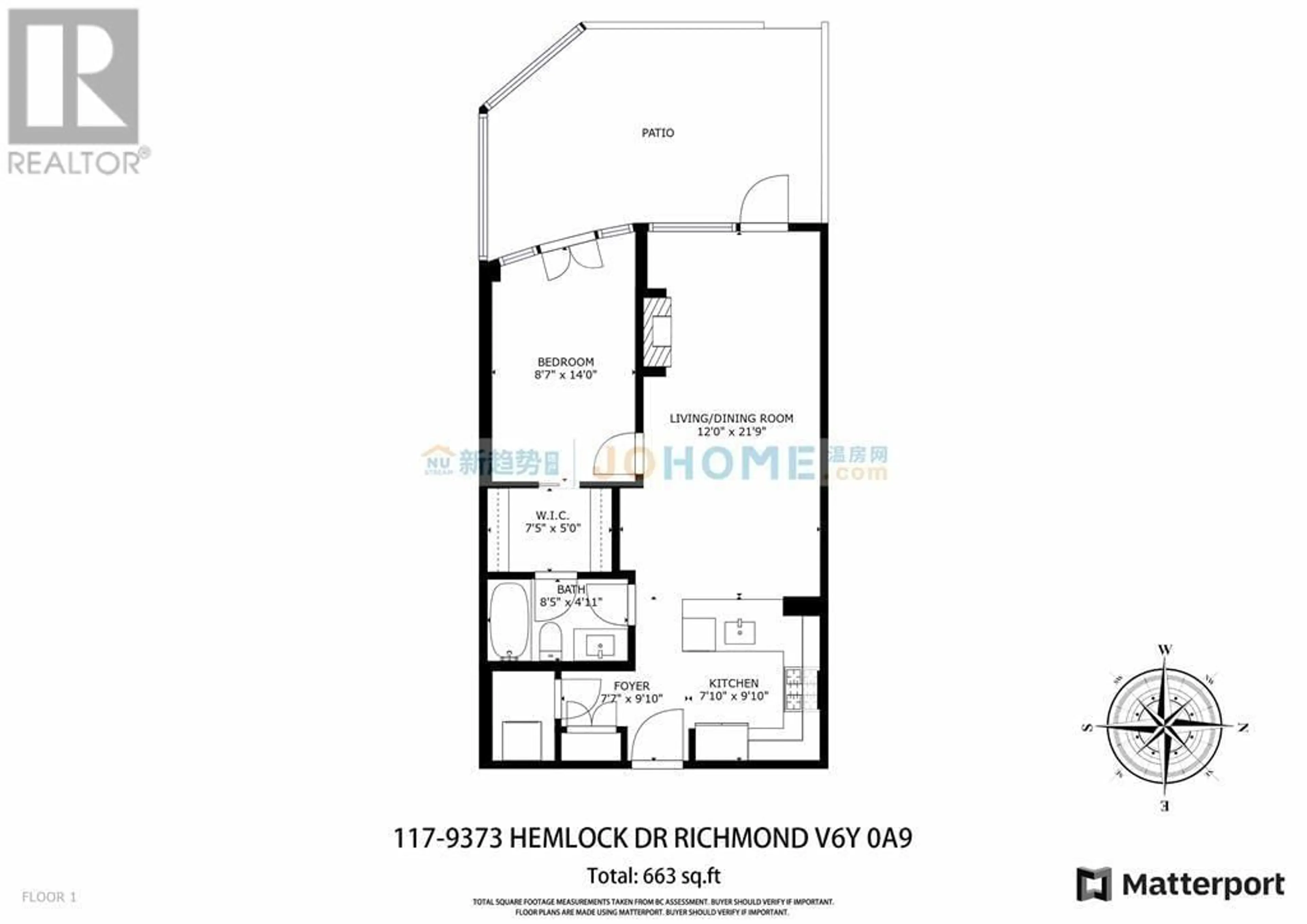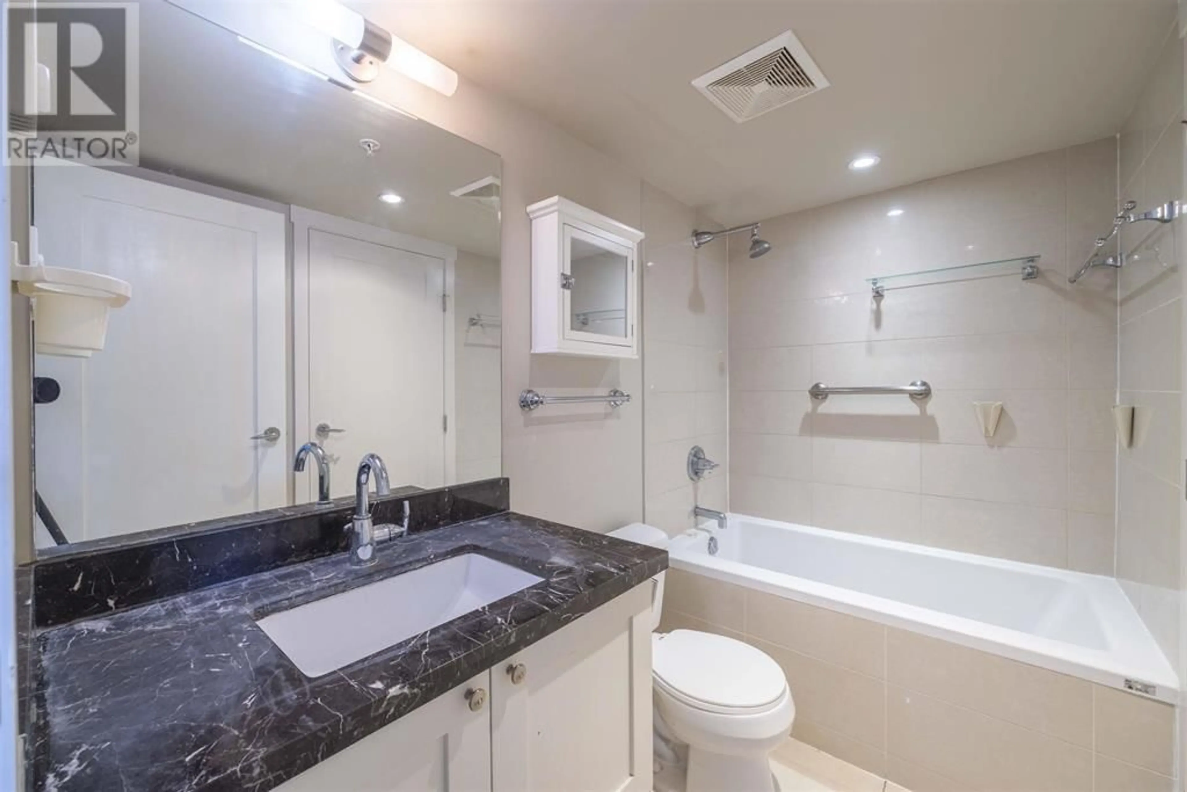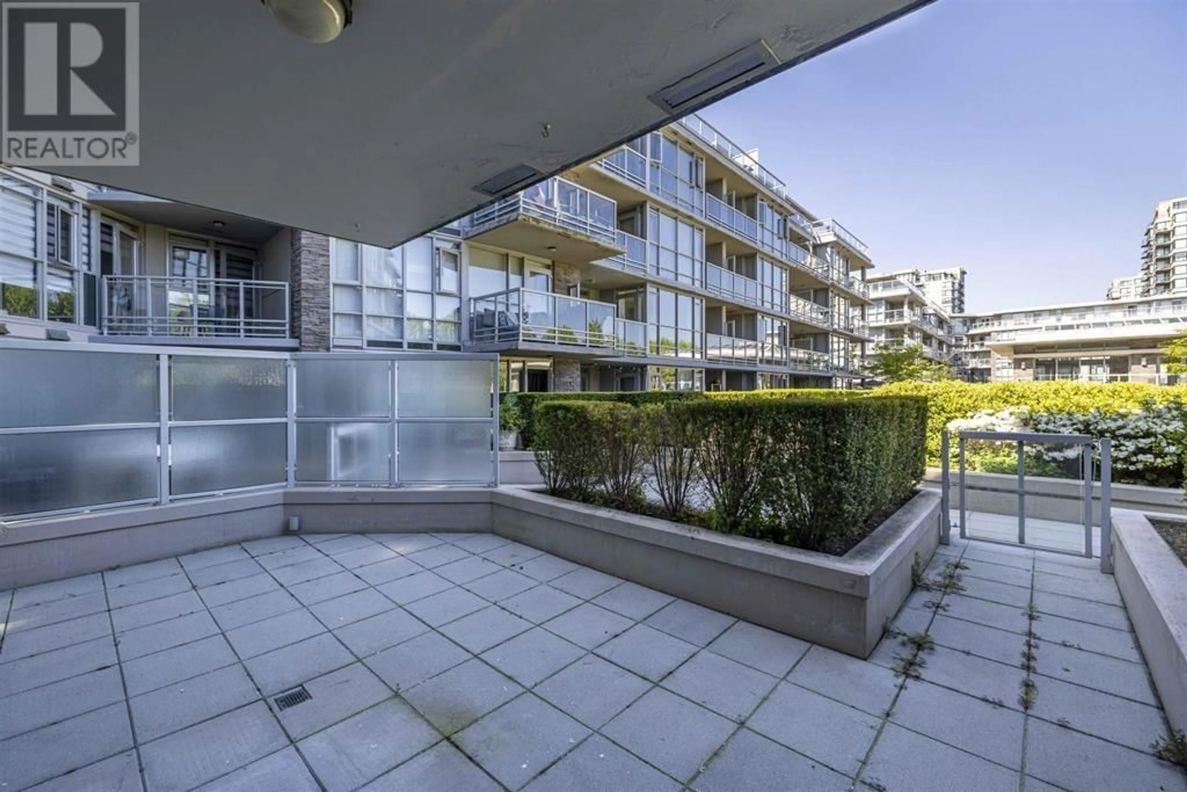117 - 9373 HEMLOCK DRIVE, Richmond, British Columbia V6Y0A9
Contact us about this property
Highlights
Estimated ValueThis is the price Wahi expects this property to sell for.
The calculation is powered by our Instant Home Value Estimate, which uses current market and property price trends to estimate your home’s value with a 90% accuracy rate.Not available
Price/Sqft$980/sqft
Est. Mortgage$2,791/mo
Maintenance fees$346/mo
Tax Amount (2022)$1,583/yr
Days On Market348 days
Description
Beautiful 663 sqft one bedroom overlooking a green courtyard from a large private patio, ideal for garden lovers and homeowners who enjoy a summer BBQ or have pets. Kitchen with granite countertops, stainless steel appliances, gas cooktop, laminate and ceramic floors, side-by-side in-suite laundry, and electric fireplace. Amenities include a 6600 sqft clubhouse, with an indoor pool, hot tub/steam room, gym, recreation room, pool table, and lounge & meeting room. School catchments: Anderson Elementary and MacNeill High School. Great location! Close to Richmond Centre, public transit & Garden City Park.PARKING98# & LOCKER 219# (id:39198)
Property Details
Interior
Features
Exterior
Features
Parking
Garage spaces -
Garage type -
Total parking spaces 1
Condo Details
Amenities
Exercise Centre, Laundry - In Suite
Inclusions
Property History
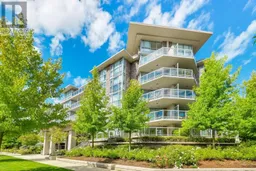 13
13
