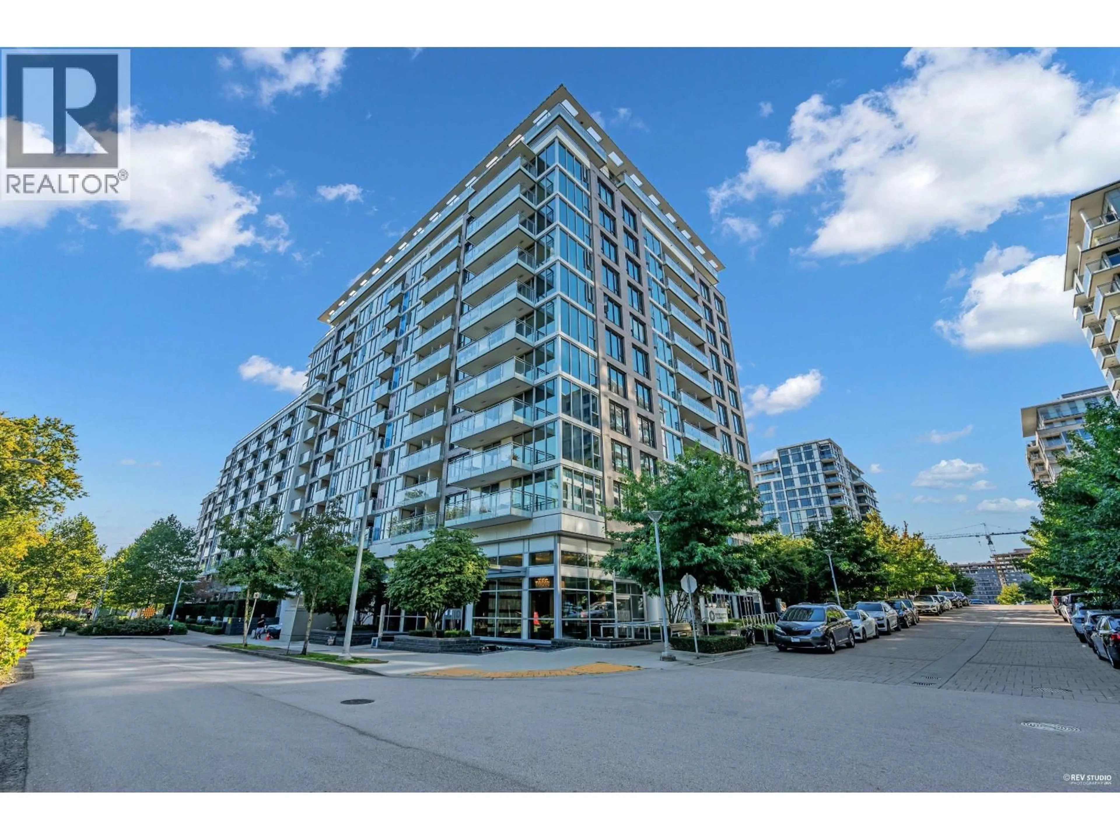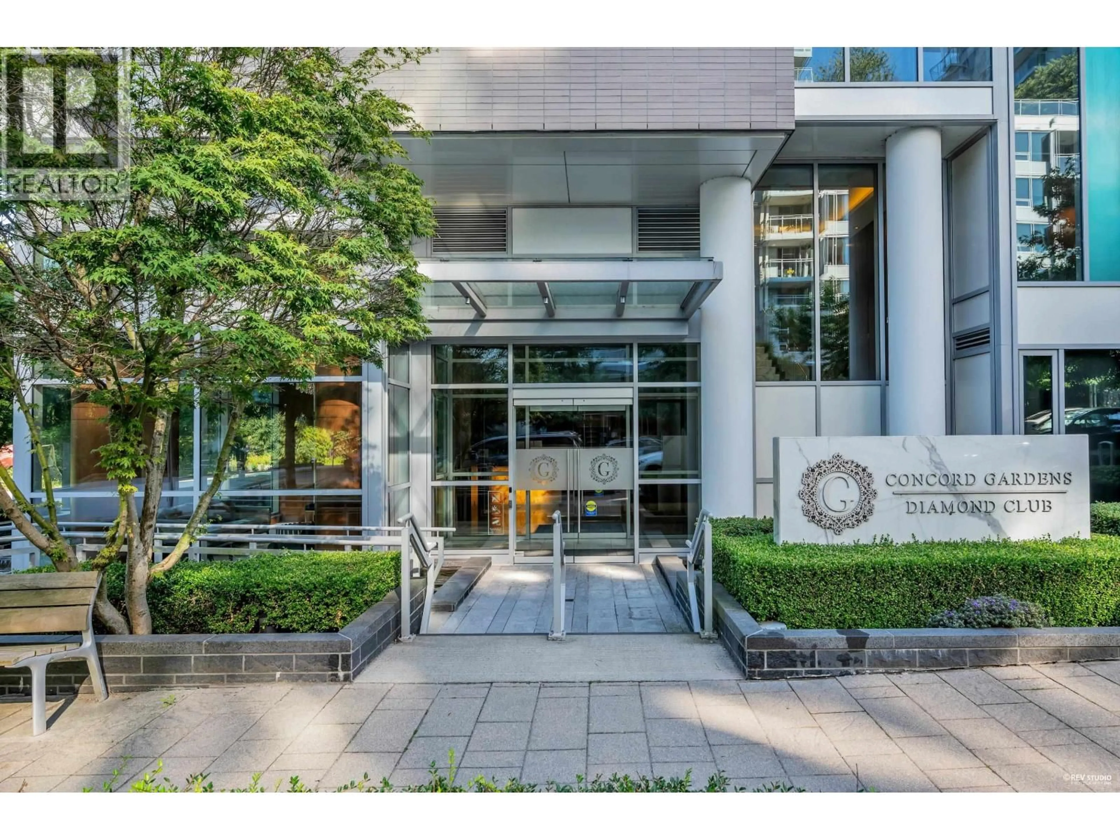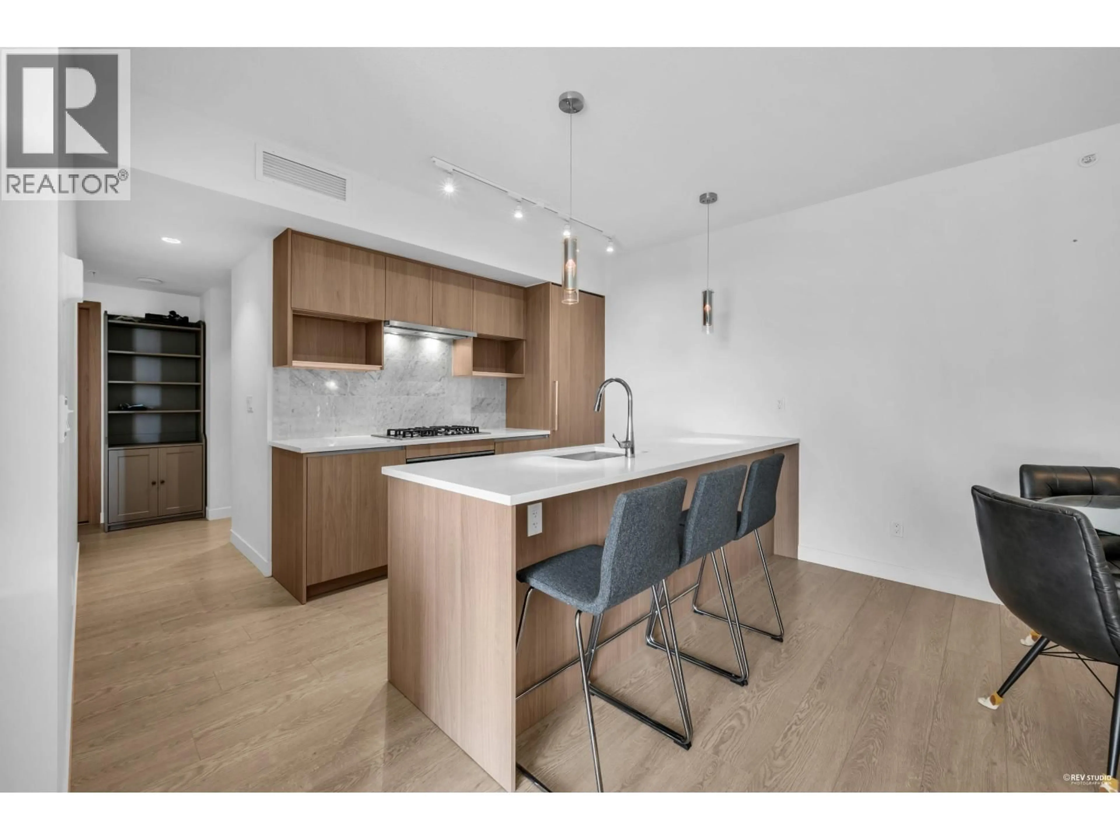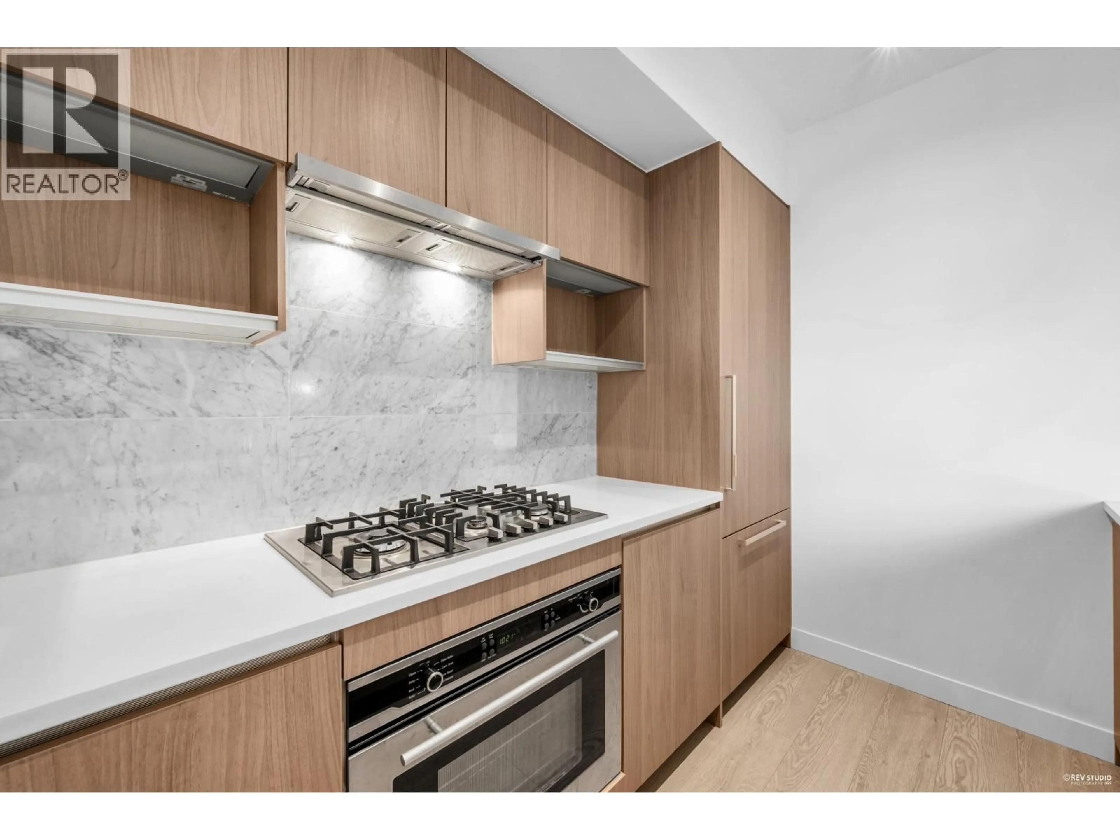1131 - 8988 PATTERSON ROAD, Richmond, British Columbia V6X0R2
Contact us about this property
Highlights
Estimated valueThis is the price Wahi expects this property to sell for.
The calculation is powered by our Instant Home Value Estimate, which uses current market and property price trends to estimate your home’s value with a 90% accuracy rate.Not available
Price/Sqft$905/sqft
Monthly cost
Open Calculator
Description
Probably best $/sf value at Concord Garden! Bright 2 Bedroom + XL Den home where the den (with built-in closet) easily functions as a 3rd bedroom-perfect for a nursery, kids´ room, or guest space. The open living/dining/kitchen keeps everyone connected, while the bedrooms offer comfortable privacy-an easy fit for a young family or a couple planning to grow. Enjoy resort-calibre amenities at the Diamond Club: indoor pool, hot tub, sauna & steam, well-equipped gym, multi-use court, bowling lanes, screening lounge, party rooms, library, spa rooms, and concierge-plus ~70,000 sq.ft. of landscaped parkland with pathways and a children´s play area. Everyday convenience is unbeatable-walk to the Canada Line, transit, Costco, Yaohan Centre, dining, and services. (id:39198)
Property Details
Interior
Features
Exterior
Features
Parking
Garage spaces -
Garage type -
Total parking spaces 1
Condo Details
Amenities
Exercise Centre, Laundry - In Suite
Inclusions
Property History
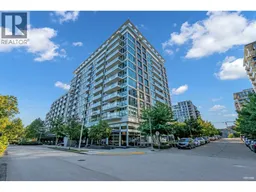 29
29
