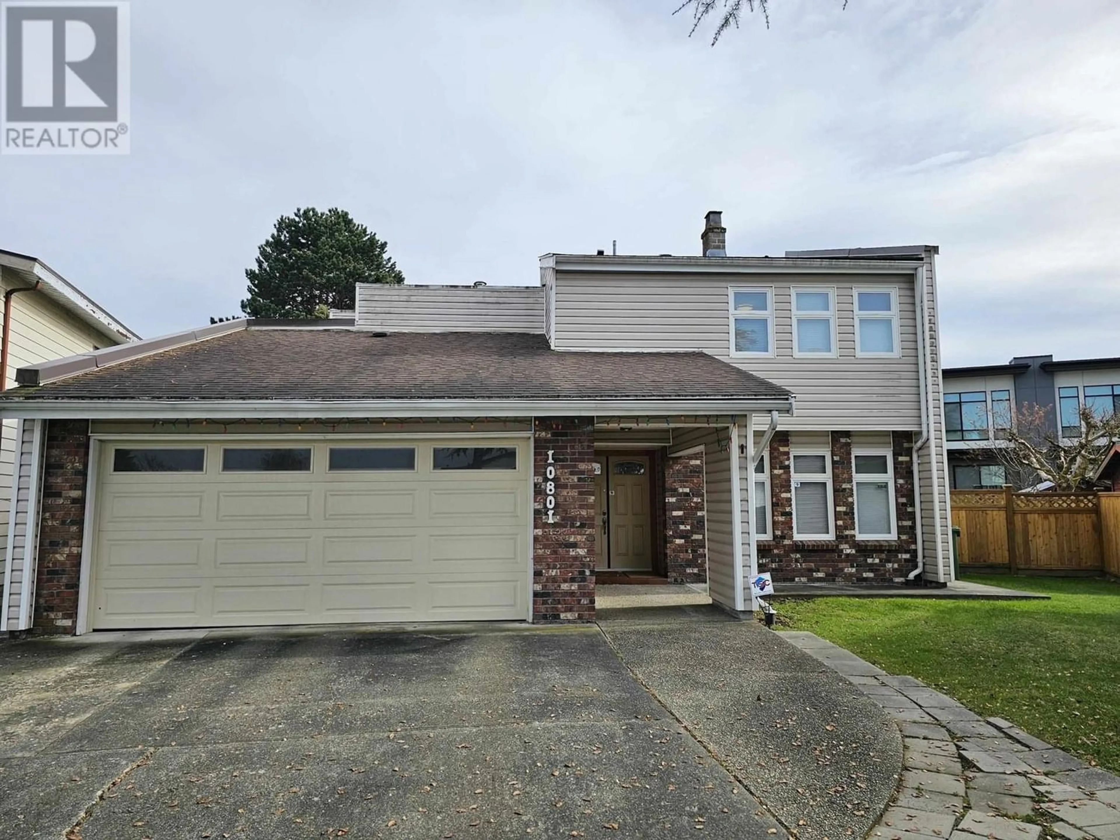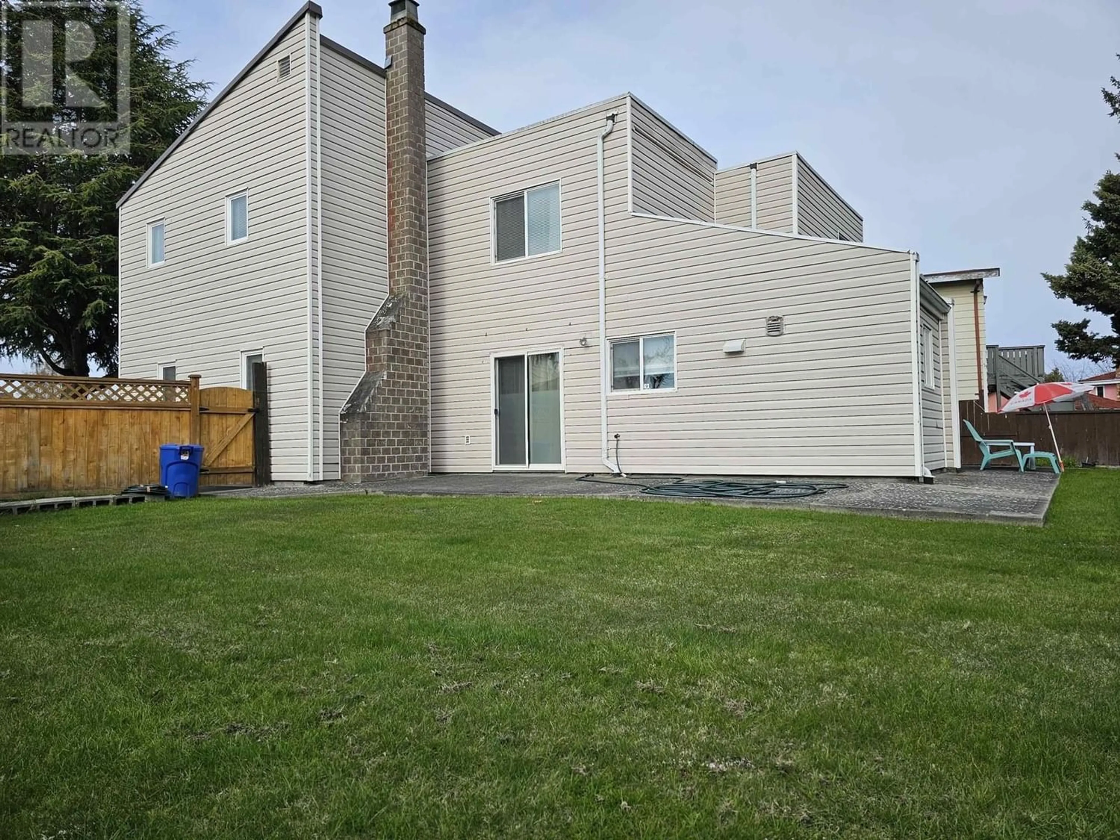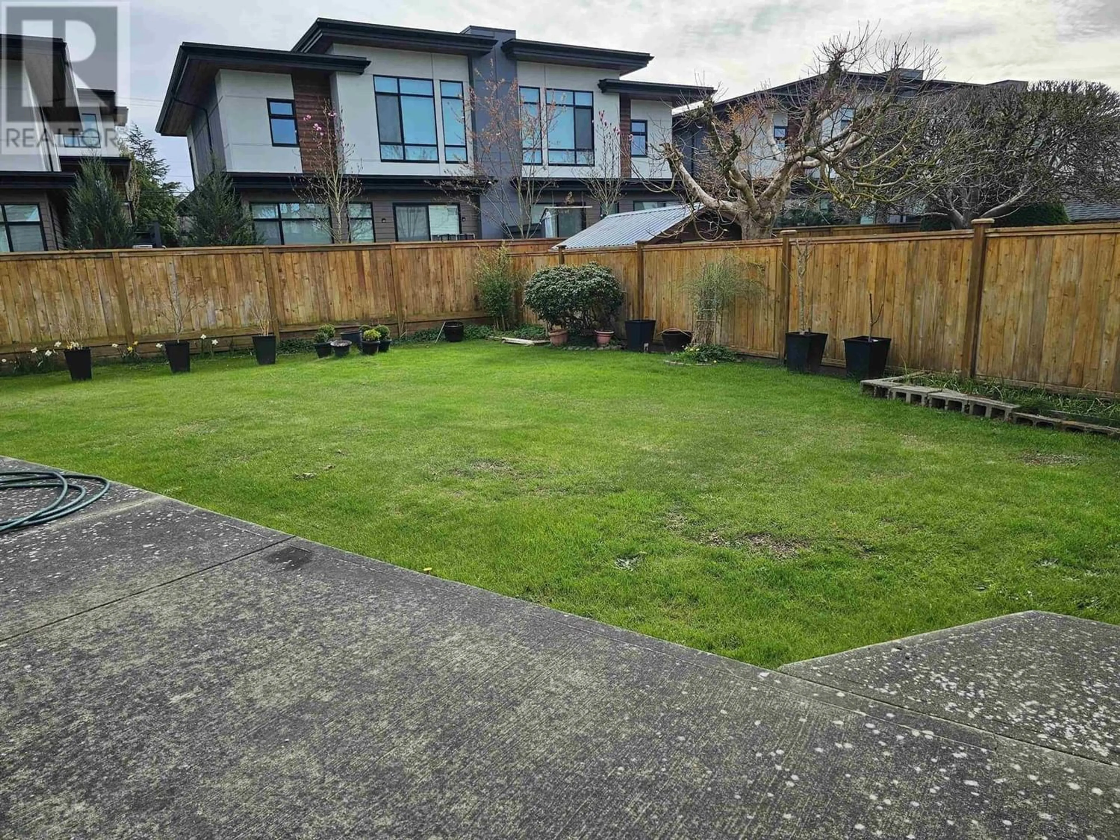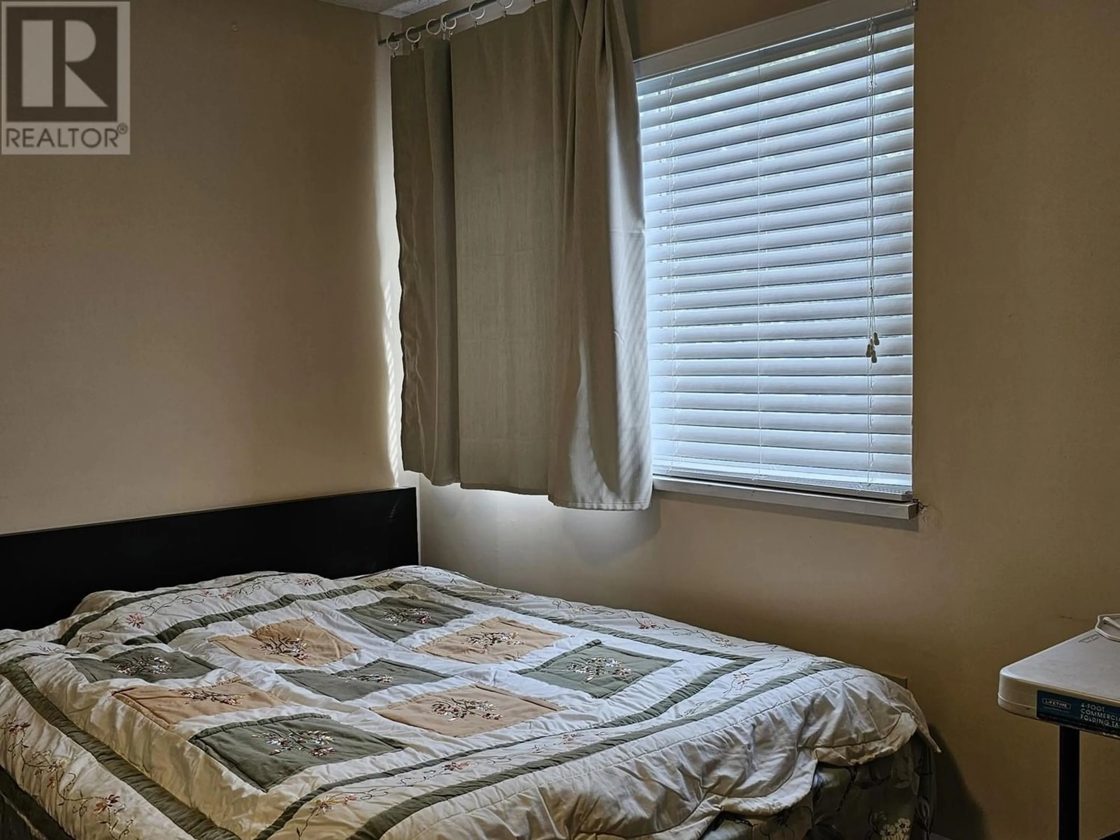10801 HOLLYMOUNT DRIVE, Richmond, British Columbia V7E4Z3
Contact us about this property
Highlights
Estimated ValueThis is the price Wahi expects this property to sell for.
The calculation is powered by our Instant Home Value Estimate, which uses current market and property price trends to estimate your home’s value with a 90% accuracy rate.Not available
Price/Sqft$788/sqft
Est. Mortgage$7,279/mo
Tax Amount ()-
Days On Market32 days
Description
Lovely 3 Bedroom,4 bath home. Large 7700 sf lot with southern private backyard. Paved wrap-around patio provide ample spaces for summer outdoor entertainment. Well maintained furnace & hot water tank. Sunny living room and wood fireplace, updated bathrooms, newly renovated kitchen with granite counter and new appliances. Over-size sky-light at stair-well. Low maintenance vinyl sidings and roof. Good sized double garage. McKinney Elementary School: Secondary School: Steveston-London. (id:39198)
Property Details
Interior
Features
Exterior
Parking
Garage spaces 4
Garage type Garage
Other parking spaces 0
Total parking spaces 4
Property History
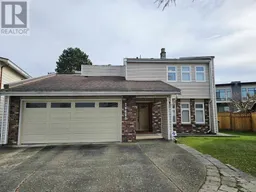 10
10
