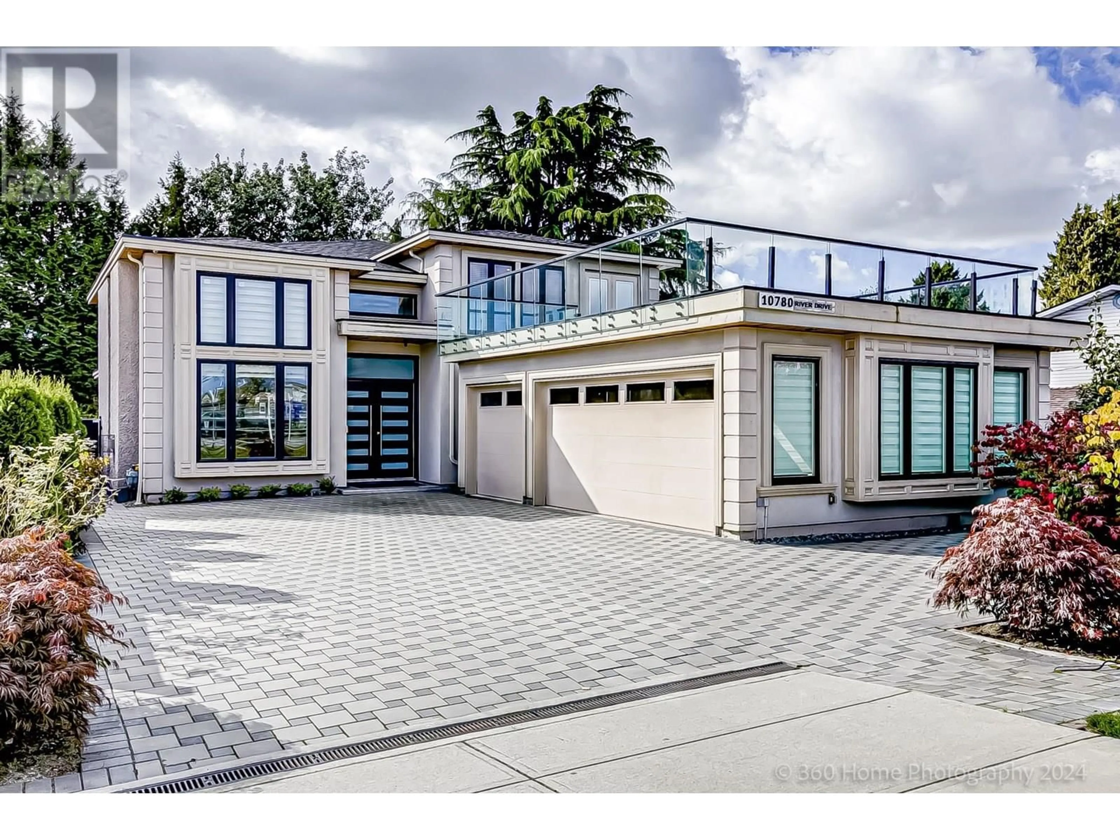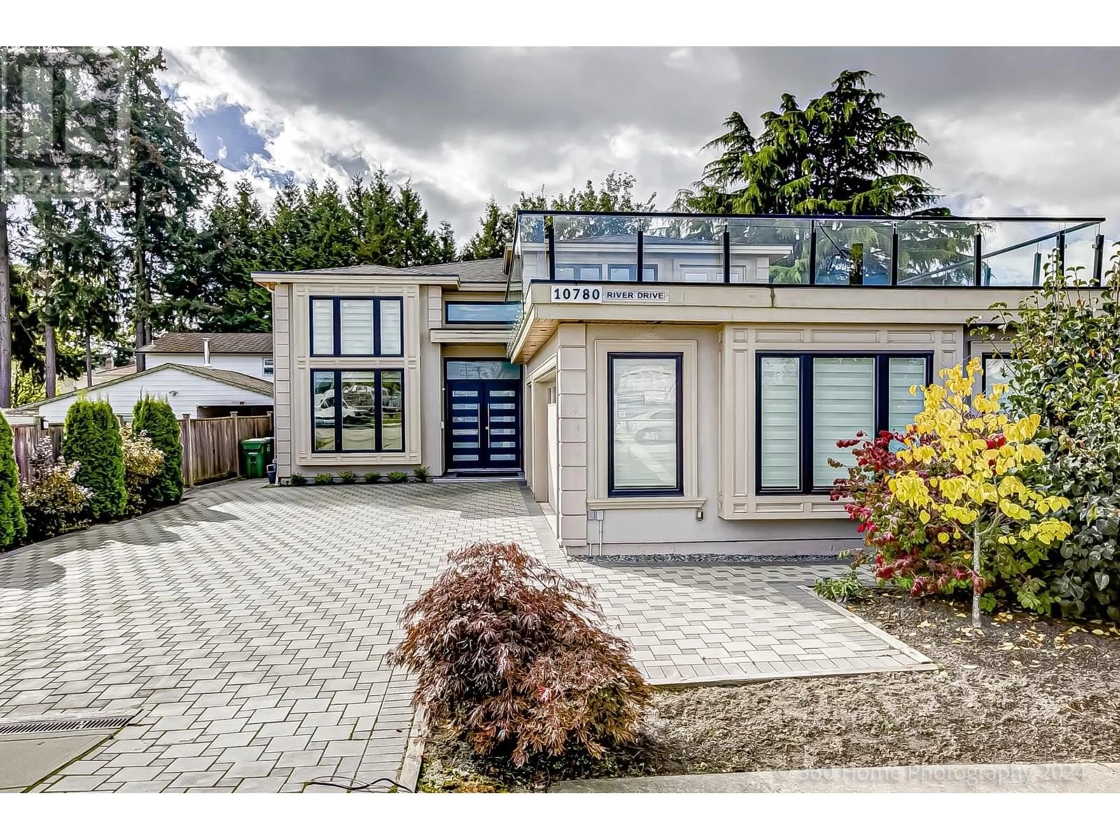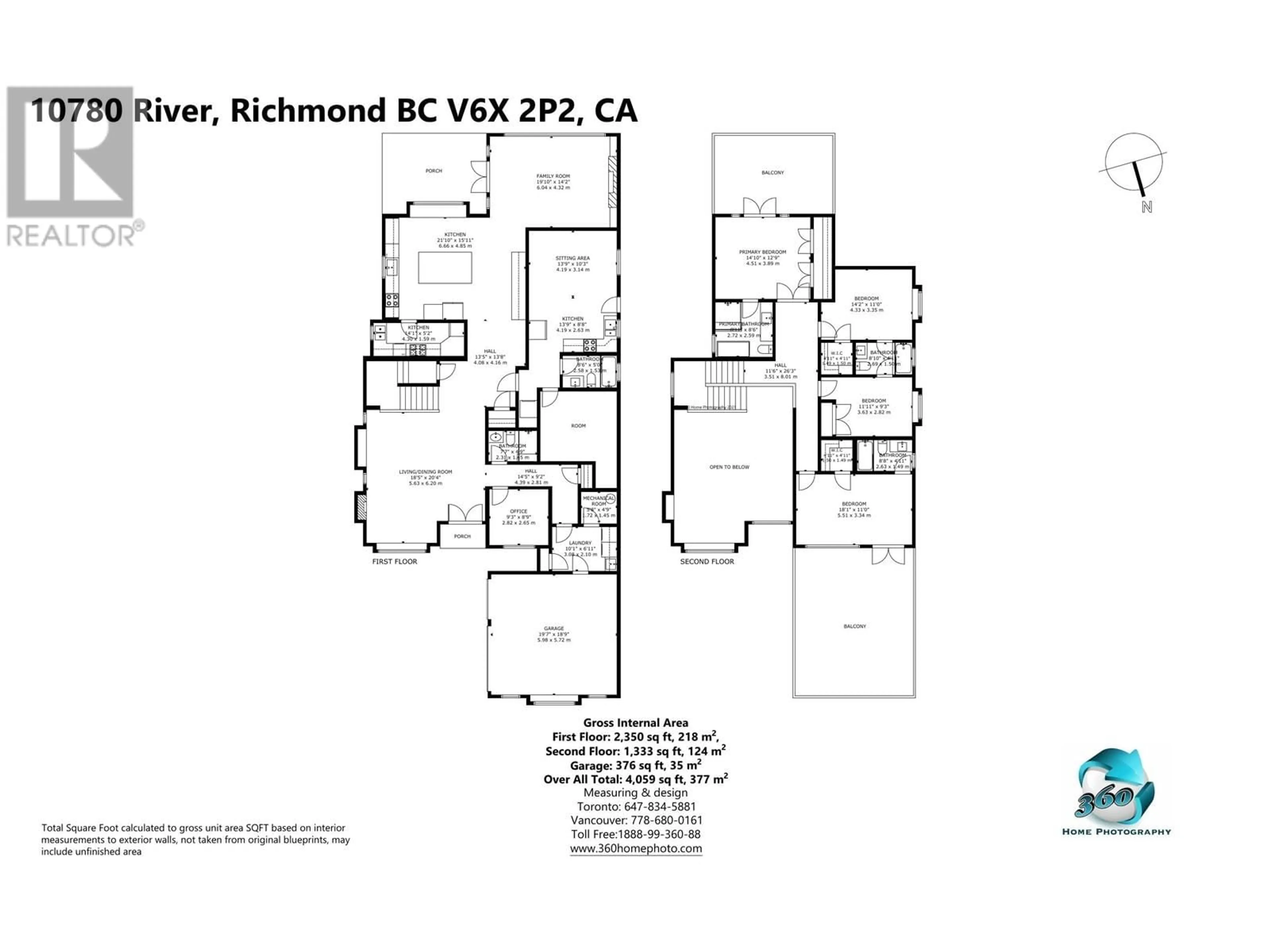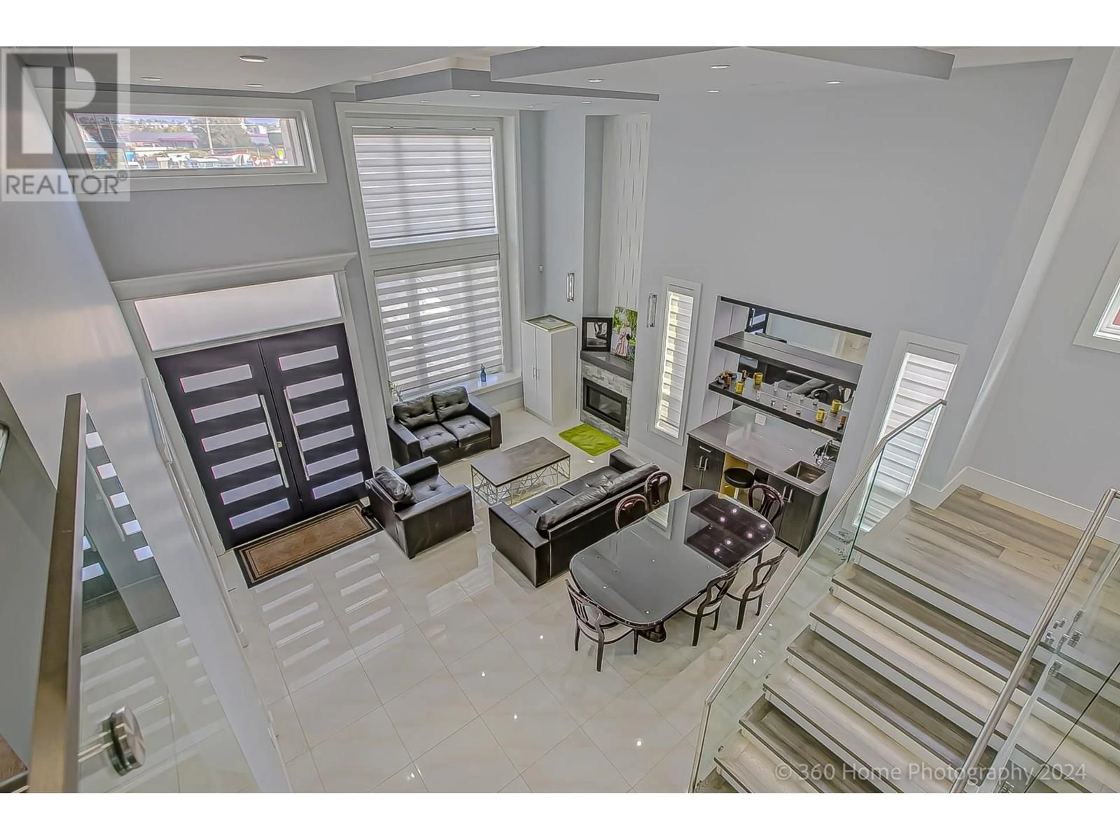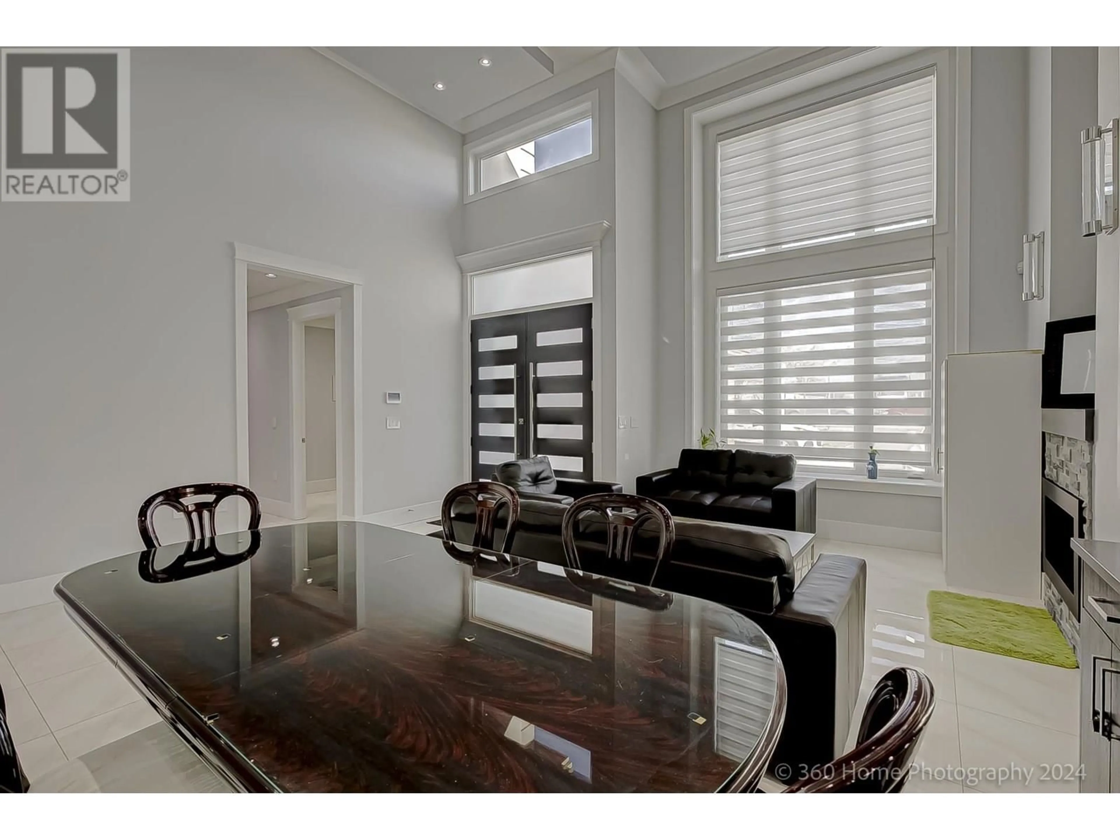10780 RIVER DRIVE, Richmond, British Columbia V6X1Z4
Contact us about this property
Highlights
Estimated valueThis is the price Wahi expects this property to sell for.
The calculation is powered by our Instant Home Value Estimate, which uses current market and property price trends to estimate your home’s value with a 90% accuracy rate.Not available
Price/Sqft$686/sqft
Monthly cost
Open Calculator
Description
Custom-built 5-bedroom home is a perfect blend of modern luxury and convenience, designed to accommodate multi-generational living. Located in central and convenient area, this home is close to transportation, schools, and all essential amenities, making daily life easier for families. The home features high ceilings that create an airy and spacious feel throughout. A standout is the gourmet kitchen, complete with top-of-the-line appliances, sleek countertops, and an adjacent spice kitchen. The open-concept living area flows seamlessly for entertaining or family gatherings, AC ensures comfort year-round. The luxurious master bedroom includes a spa-like 5-piece ensuite, also covered private deck perfect for unwinding plus 3 bedrooms with ensuites. Must see priced to sell. (id:39198)
Property Details
Interior
Features
Exterior
Parking
Garage spaces -
Garage type -
Total parking spaces 6
Property History
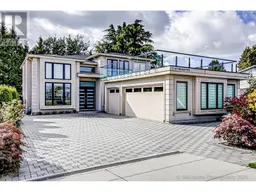 40
40
