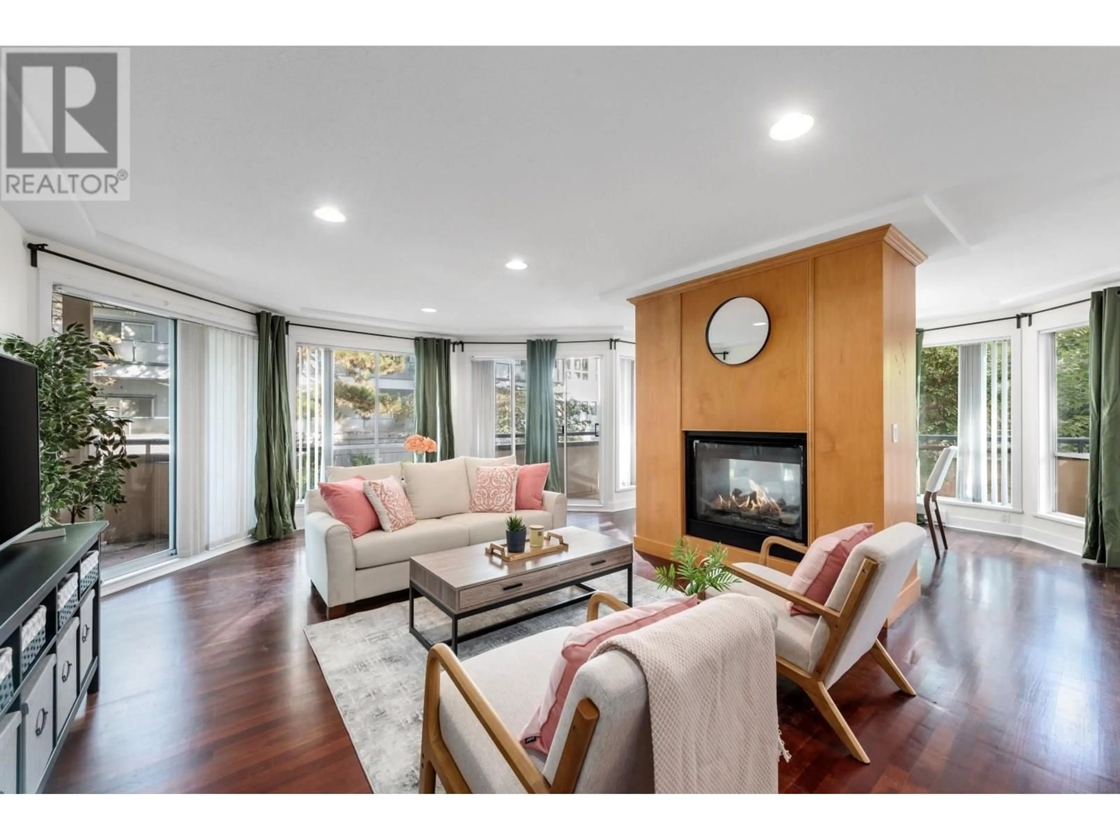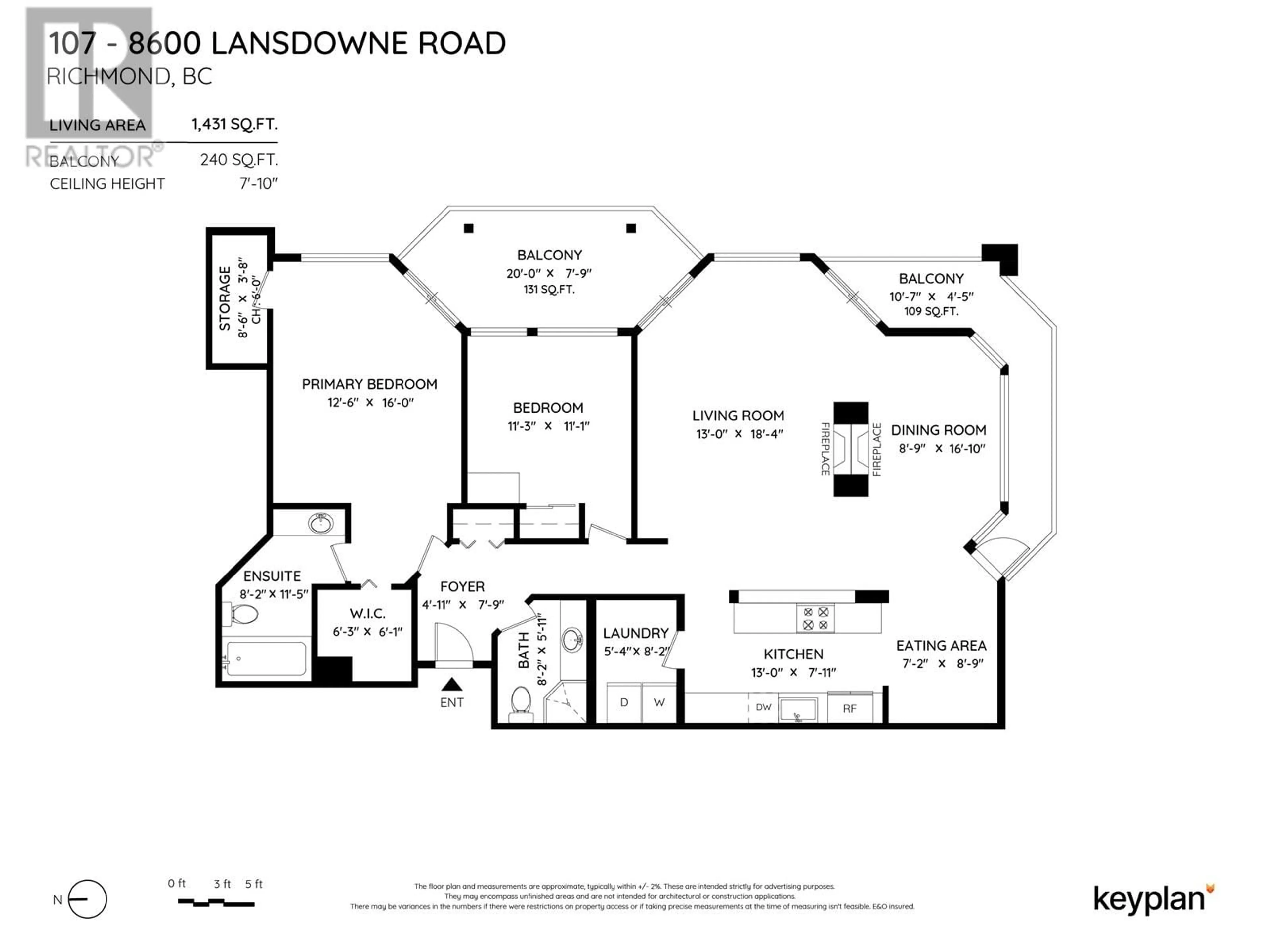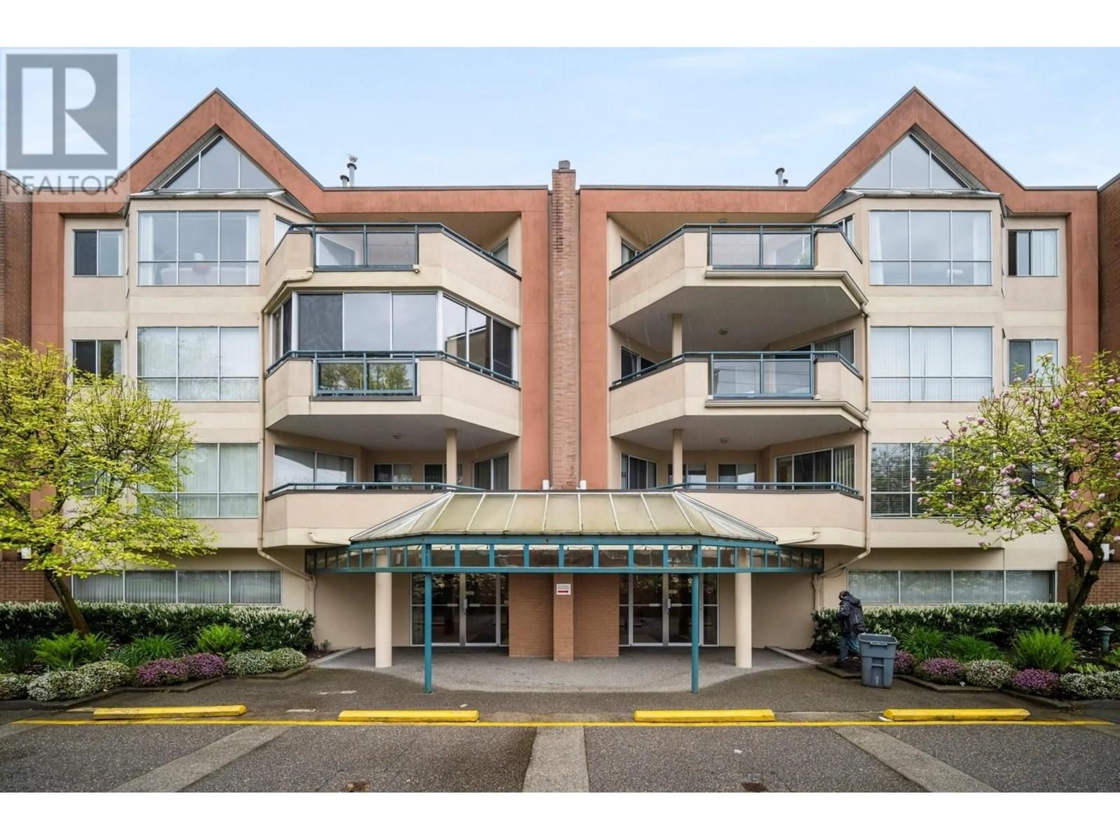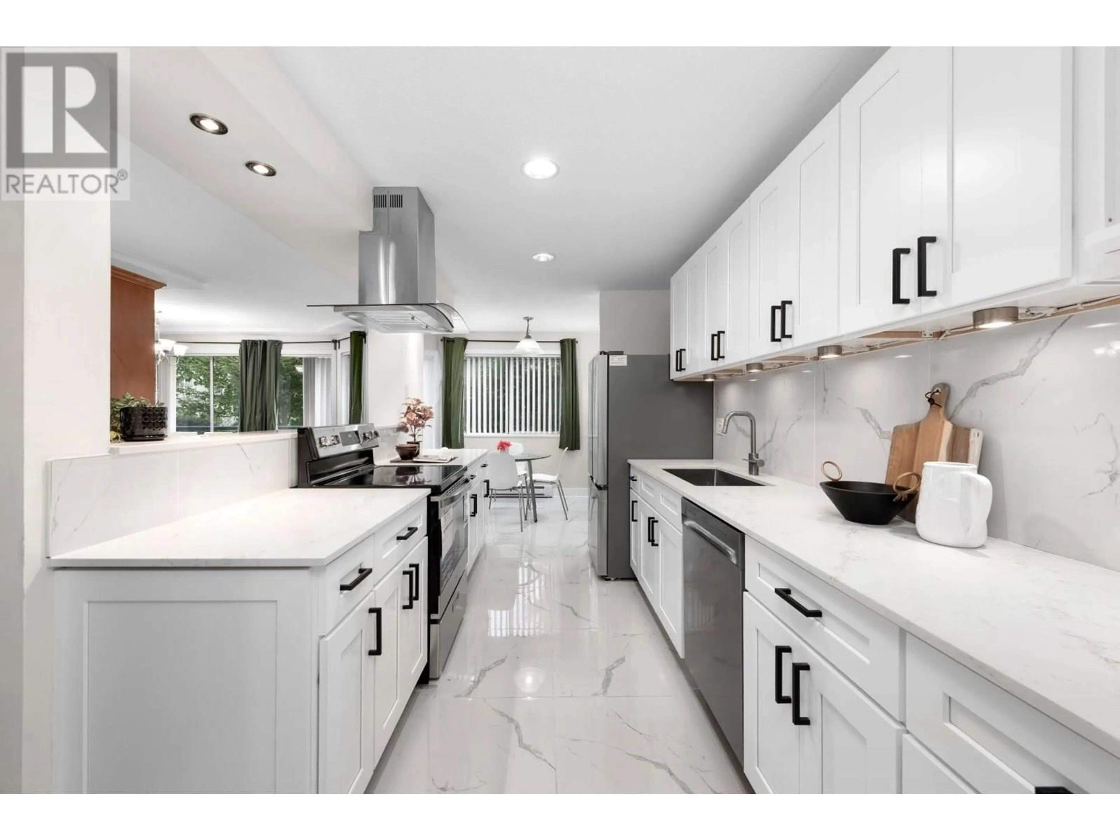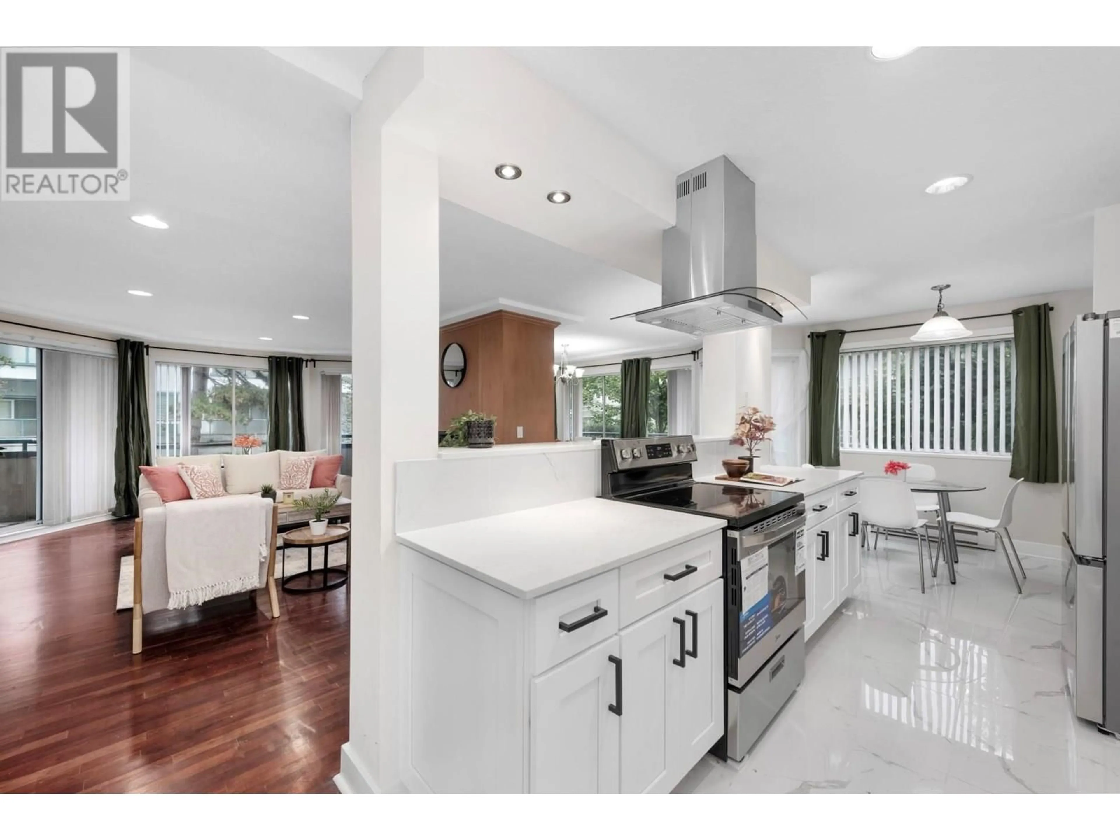107 - 8600 LANSDOWNE ROAD, Richmond, British Columbia V6X3L6
Contact us about this property
Highlights
Estimated valueThis is the price Wahi expects this property to sell for.
The calculation is powered by our Instant Home Value Estimate, which uses current market and property price trends to estimate your home’s value with a 90% accuracy rate.Not available
Price/Sqft$503/sqft
Monthly cost
Open Calculator
Description
Rarely available! This southeast corner unit at Tiffany Gardens overlooks a tranquil inner courtyard and offers over 1,400 square feet of thoughtfully designed living space. Featuring two generous bedrooms and two full bathrooms, the home boasts a newly renovated kitchen complete with brand-new stainless steel appliances and elegant tile flooring. Centrally situated just across from Lansdowne Mall, you'll find unparalleled convenience with the Canada Line SkyTrain station, grocery stores, restaurants, retail shops, parks, and more all within walking distance. Don't miss out on this exceptional opportunity to live in one of Richmond's most desirable communities! 1 parking + 1 storage locker. (id:39198)
Property Details
Interior
Features
Exterior
Parking
Garage spaces -
Garage type -
Total parking spaces 1
Condo Details
Amenities
Recreation Centre, Laundry - In Suite
Inclusions
Property History
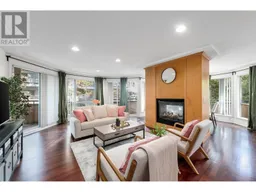 32
32
