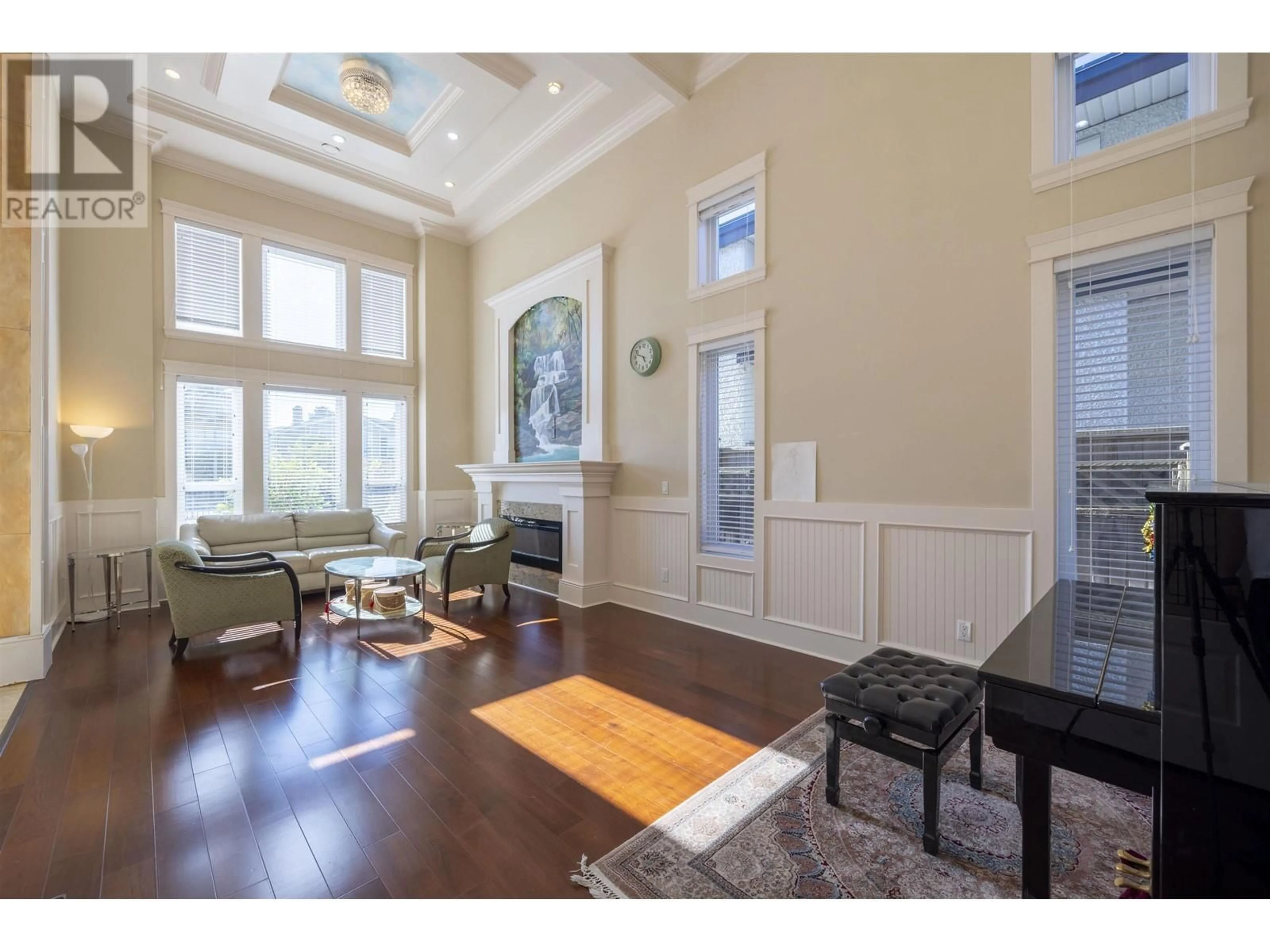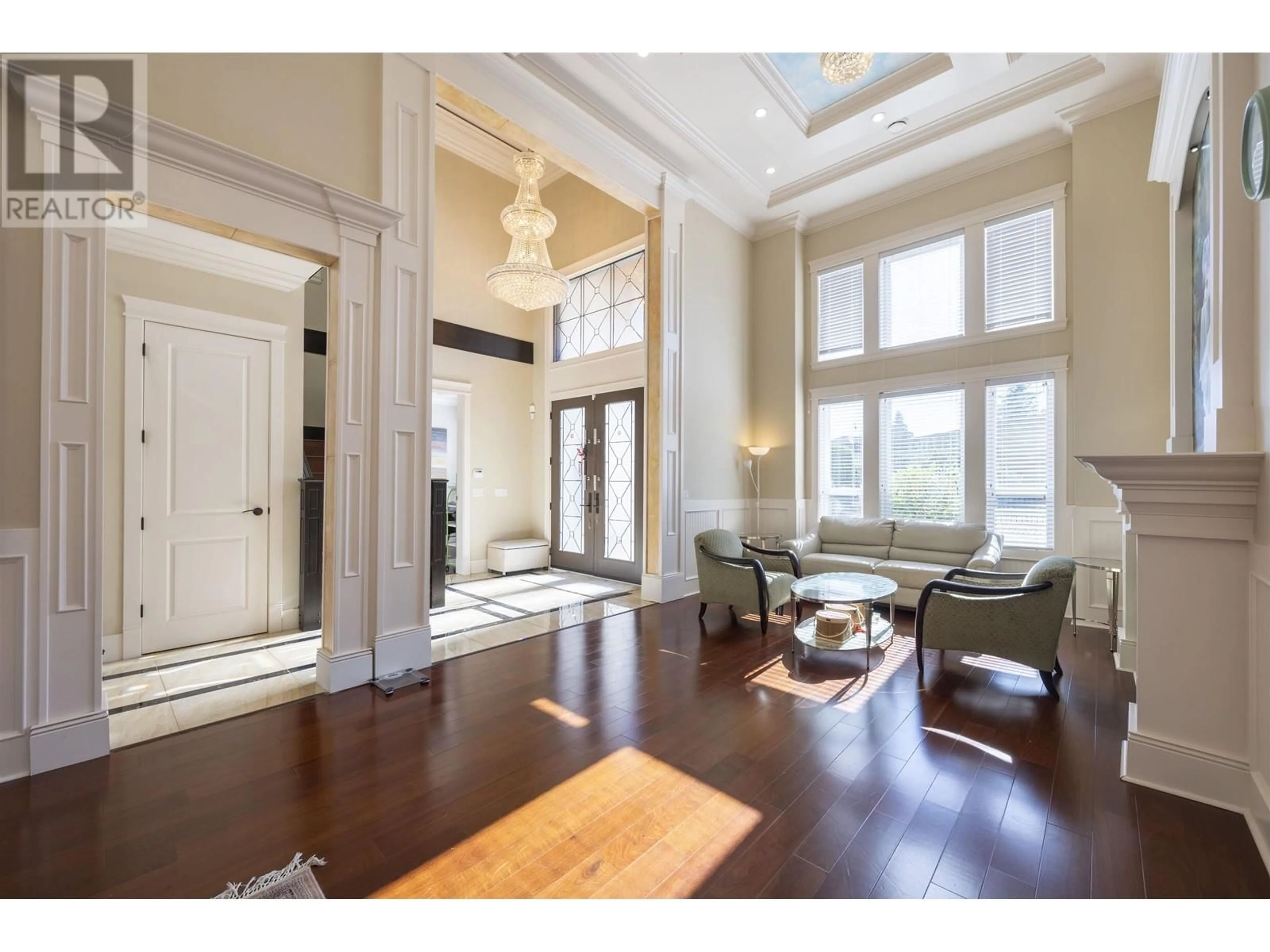10640 ARGENTIA DRIVE, Richmond, British Columbia V7E4K5
Contact us about this property
Highlights
Estimated valueThis is the price Wahi expects this property to sell for.
The calculation is powered by our Instant Home Value Estimate, which uses current market and property price trends to estimate your home’s value with a 90% accuracy rate.Not available
Price/Sqft$797/sqft
Monthly cost
Open Calculator
Description
Explore an exceptional masterpiece in the heart of Steveston North, featuring a private East-facing yard. Located on a quiet street in a sought-after neighborhood. This magnificent 7100 square foot property features a 3500 square foot functional layout, including 5 comfortable bedrooms and 6 opulent baths. It boasts A/C, an HRV system, 10 ft ceilings, a wok kitchen, high-end appliances, and radiant heating. Additionally, a legal suite with a separate entrance, complete with individual washer and dryer, offers excellent potential for cash flow. School catchment: Diefenbaker Elementary & Boyd Secondary. OPEN HOUSE 2PM-4PM ON SUN.(AUG.3). (id:39198)
Property Details
Interior
Features
Exterior
Parking
Garage spaces -
Garage type -
Total parking spaces 6
Property History
 16
16





