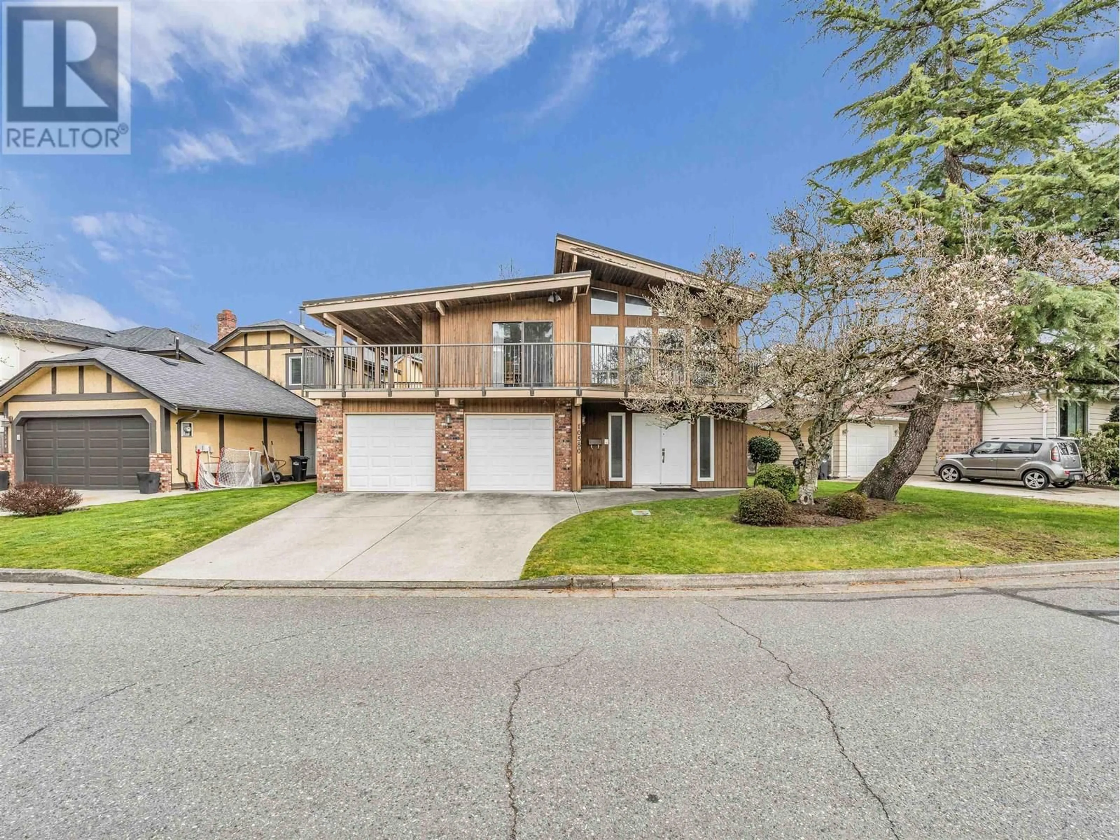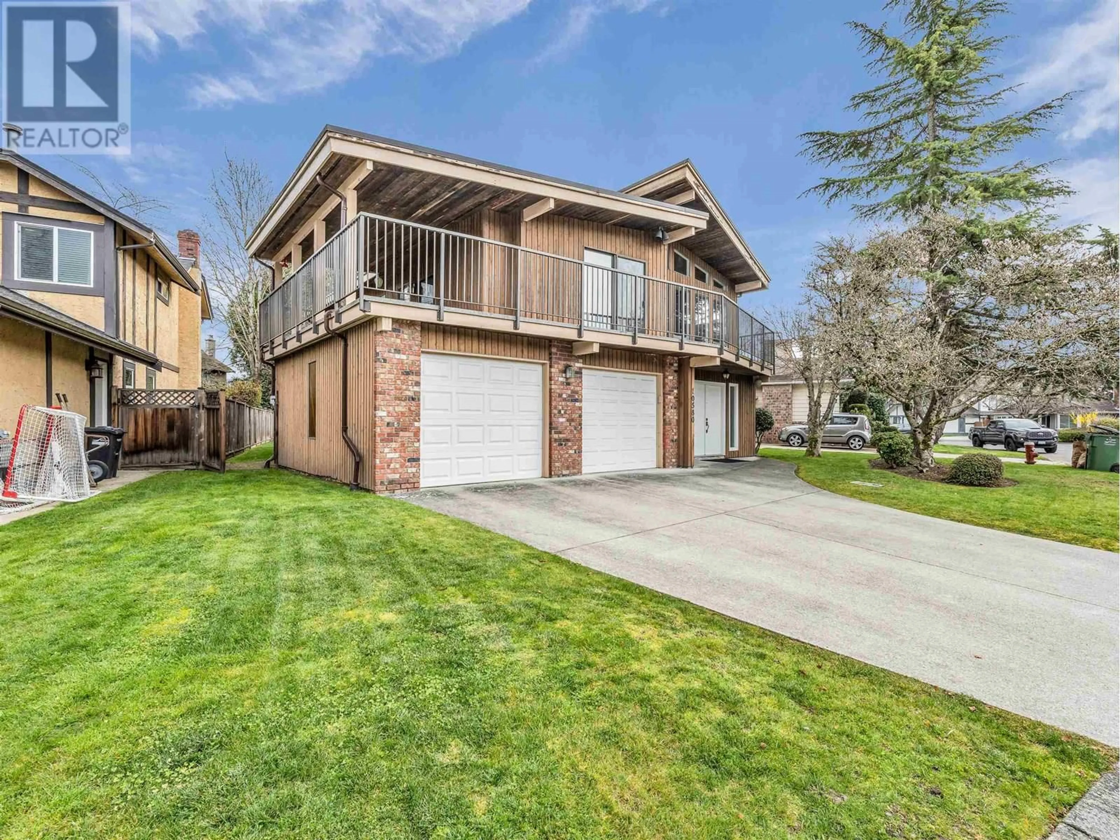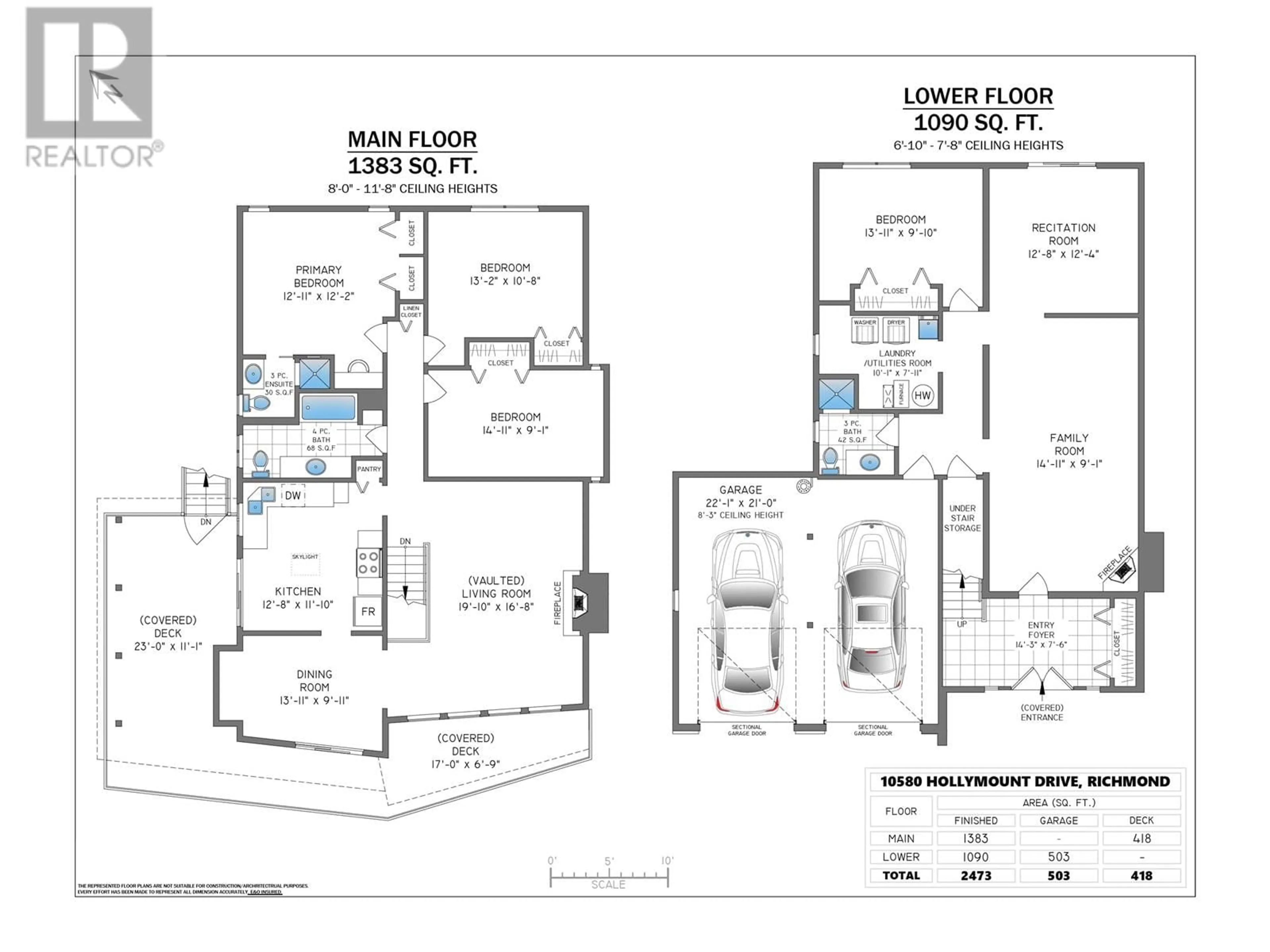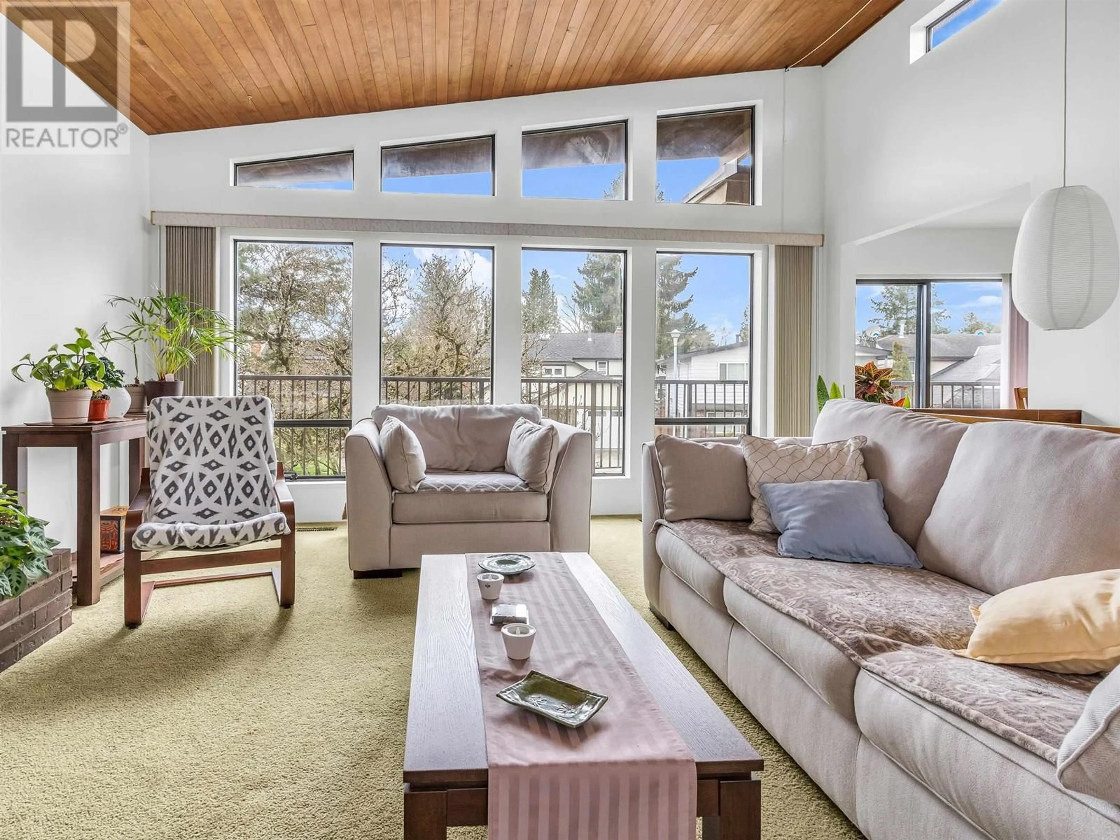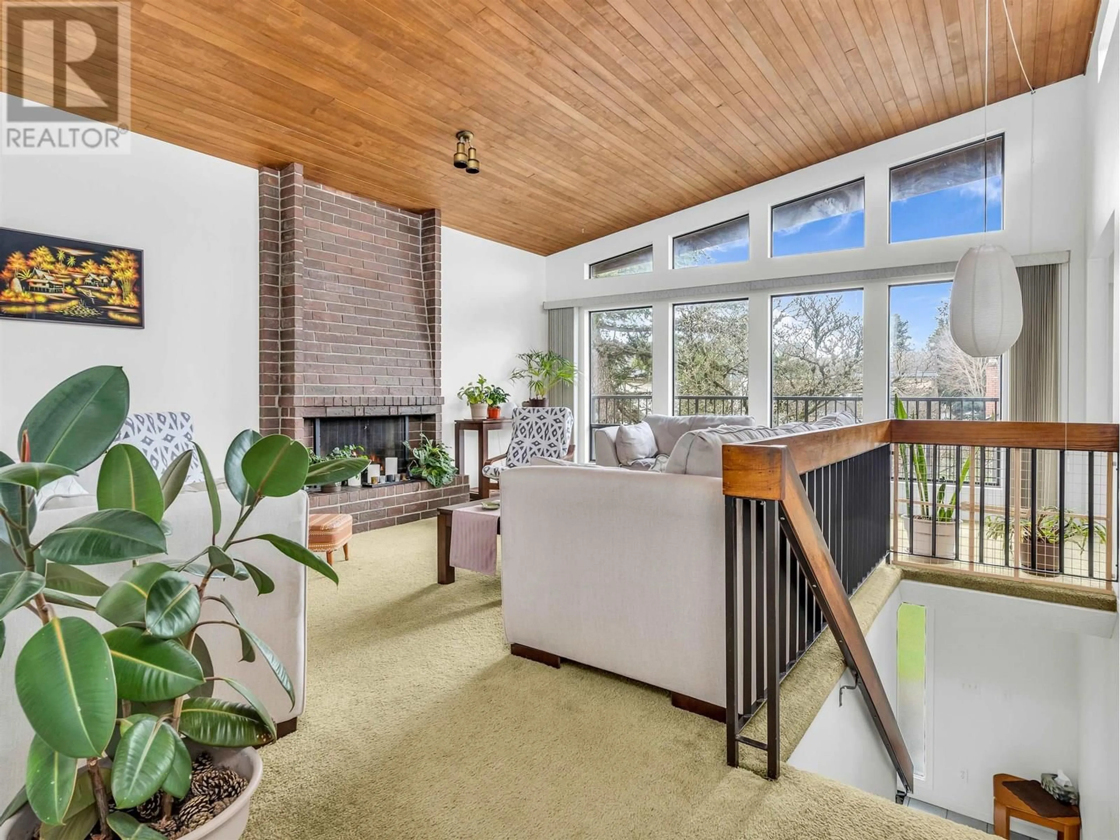10580 HOLLYMOUNT DRIVE, Richmond, British Columbia V7E4Z2
Contact us about this property
Highlights
Estimated valueThis is the price Wahi expects this property to sell for.
The calculation is powered by our Instant Home Value Estimate, which uses current market and property price trends to estimate your home’s value with a 90% accuracy rate.Not available
Price/Sqft$666/sqft
Monthly cost
Open Calculator
Description
Well, it's finally here, the ideal family home on a tree-lined street in Steveston with almost 2,500 sq/ft of living space on a 5,400 sq/ft lot. Upstairs features 3 large bedrooms, 2 full baths and a sun drenched living and dining room with access to the wrap around partially covered sundeck. The kitchen has ample counter & cupboard space, newer appliances and enough space to easily fit a 6 seater table. Downstairs, you'll find 1 additional bedroom plus a large office, another full bathroom & spacious family room with access to the double side by side garage. The backyard is perfect for the green thumb in the family with plenty of room for the kids to play. Close to McKinney Elementary, an easy walk to Steveston's boardwalk shops, community centre. O/H Sunday August 3rd 2-4pm (id:39198)
Property Details
Interior
Features
Exterior
Parking
Garage spaces -
Garage type -
Total parking spaces 4
Property History
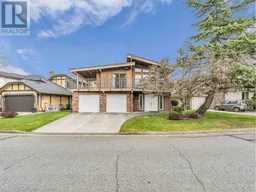 35
35
