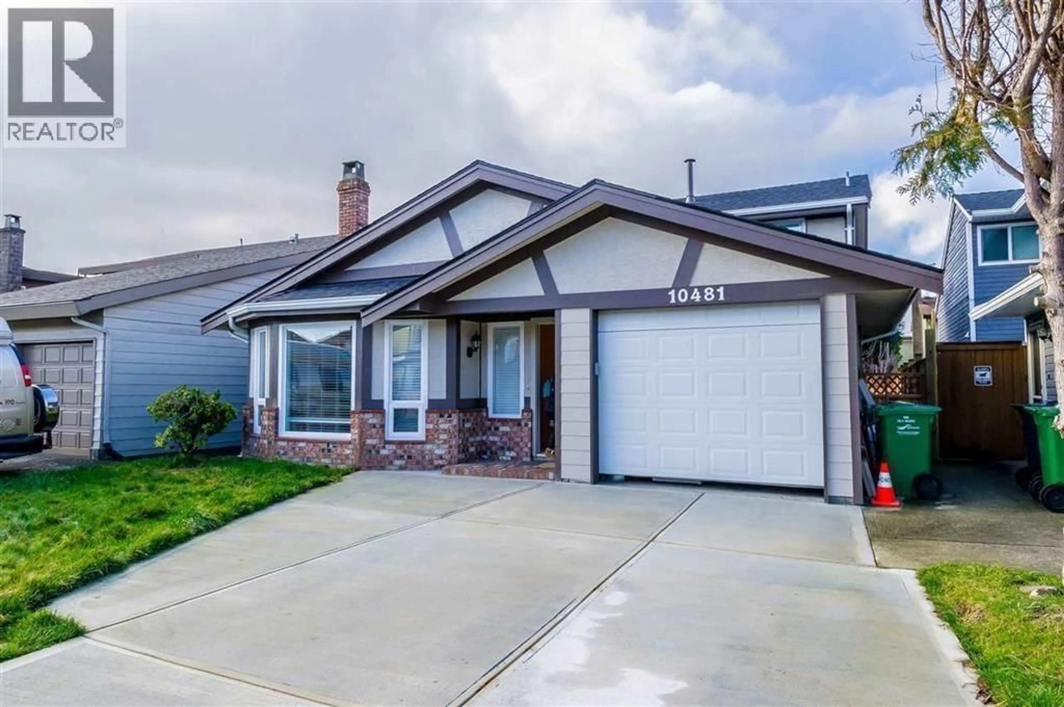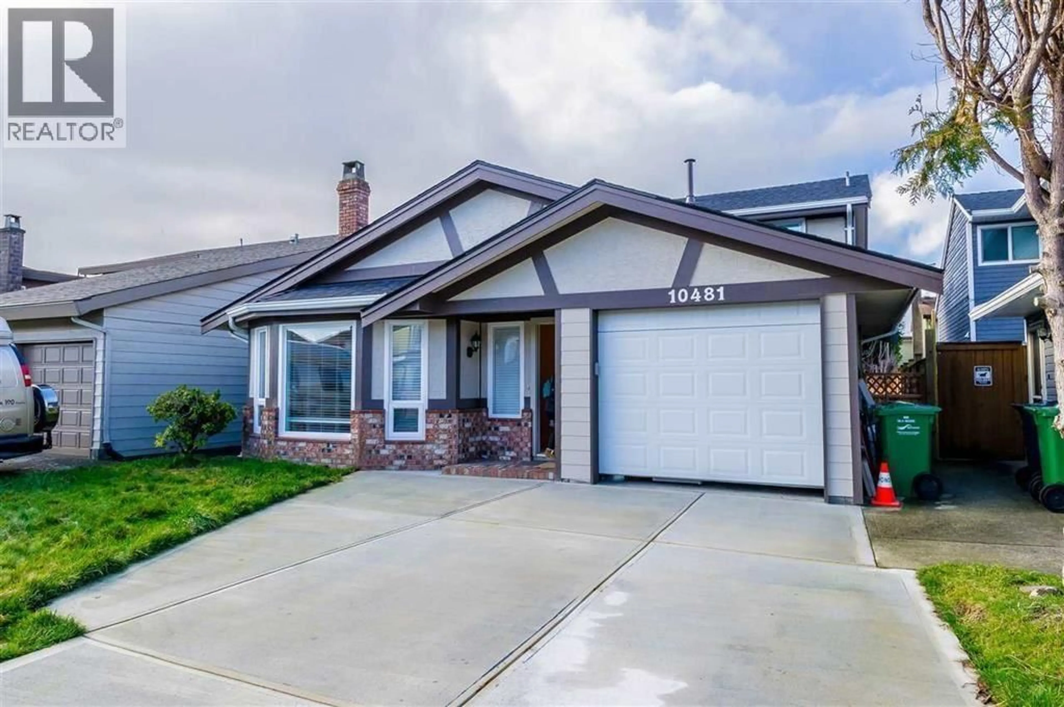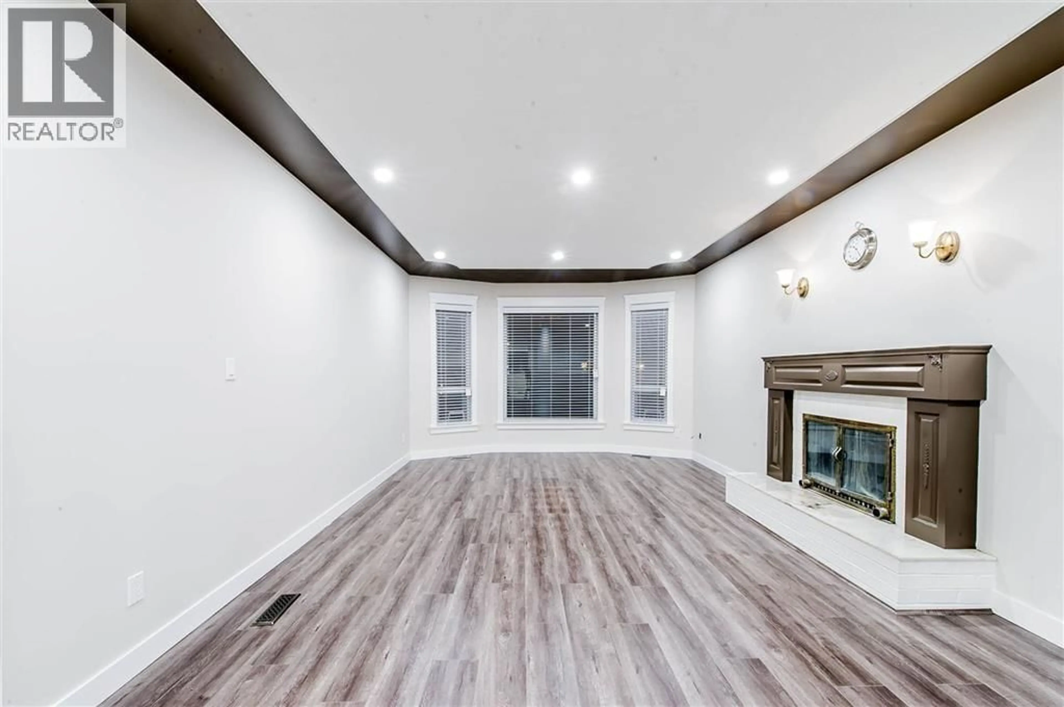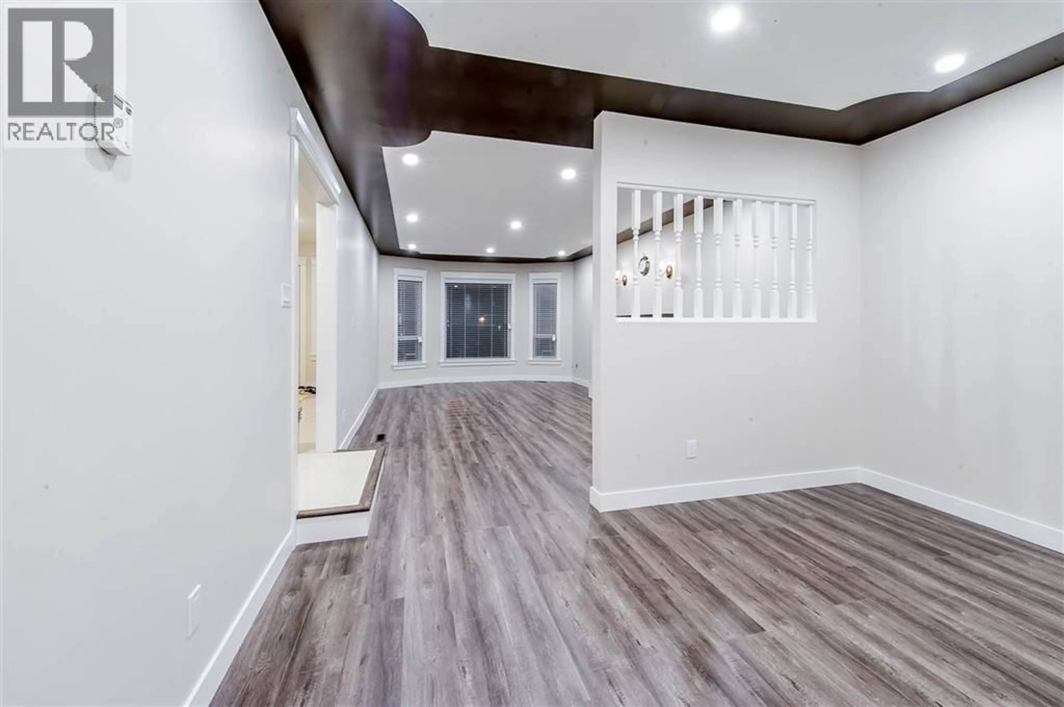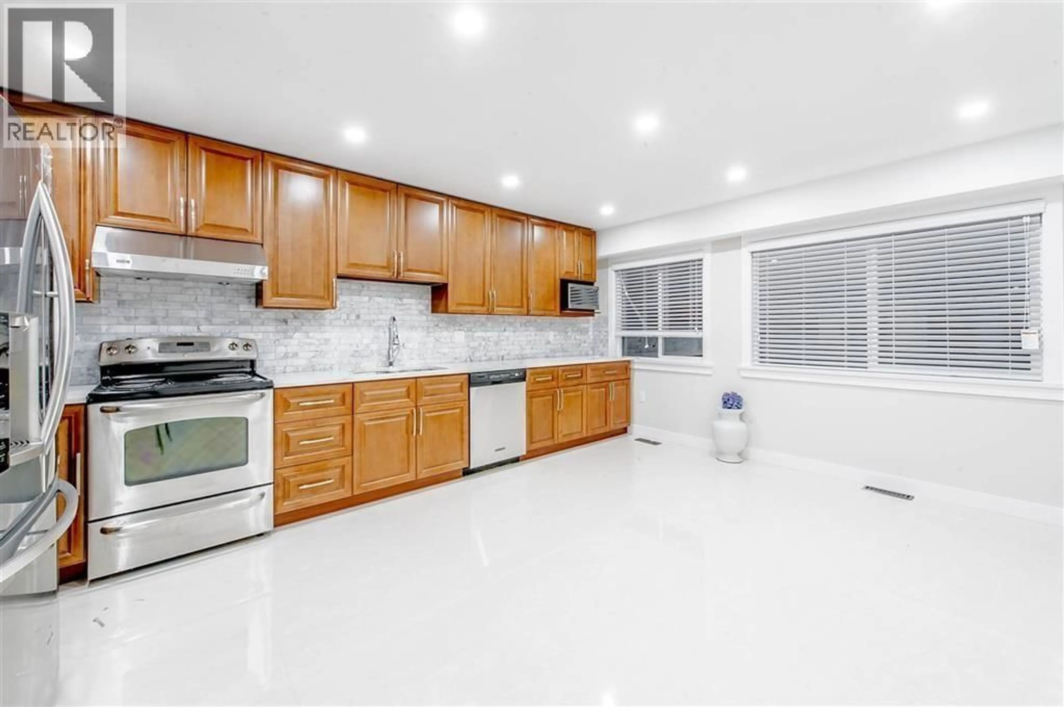10481 HOLLYBANK DRIVE, Richmond, British Columbia V7E4S4
Contact us about this property
Highlights
Estimated valueThis is the price Wahi expects this property to sell for.
The calculation is powered by our Instant Home Value Estimate, which uses current market and property price trends to estimate your home’s value with a 90% accuracy rate.Not available
Price/Sqft$740/sqft
Monthly cost
Open Calculator
Description
Discover the Perfect Blend of Lifestyle, Convenience, and Future Potential! This charming home is situated within the coveted catchment areas of McKinney Elementary and Steveston-London High School. Whether you're a first-time buyer, looking to downsize, or considering an investment or development project, this property is an ideal choice in a prime, upscale location, just steps away from transit, shops, and schools. The home features a west-facing backyard, complete with a freshly stained deck, making it perfect for outdoor entertaining. Inside, you´ll find a well-designed layout with recent updates, including a new roof, plumbing, and renovations completed in 2017. **Bonus:** This property includes a separate suite with its own entrance, making it an excellent option for a mortgage hel (id:39198)
Property Details
Exterior
Parking
Garage spaces -
Garage type -
Total parking spaces 2
Property History
 17
17
