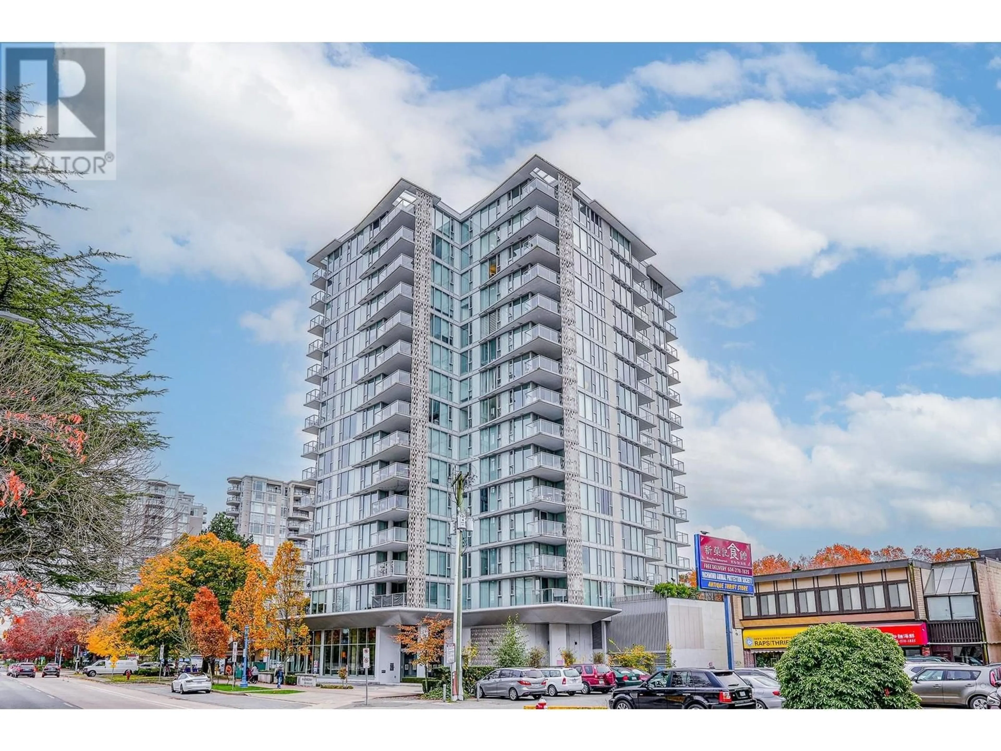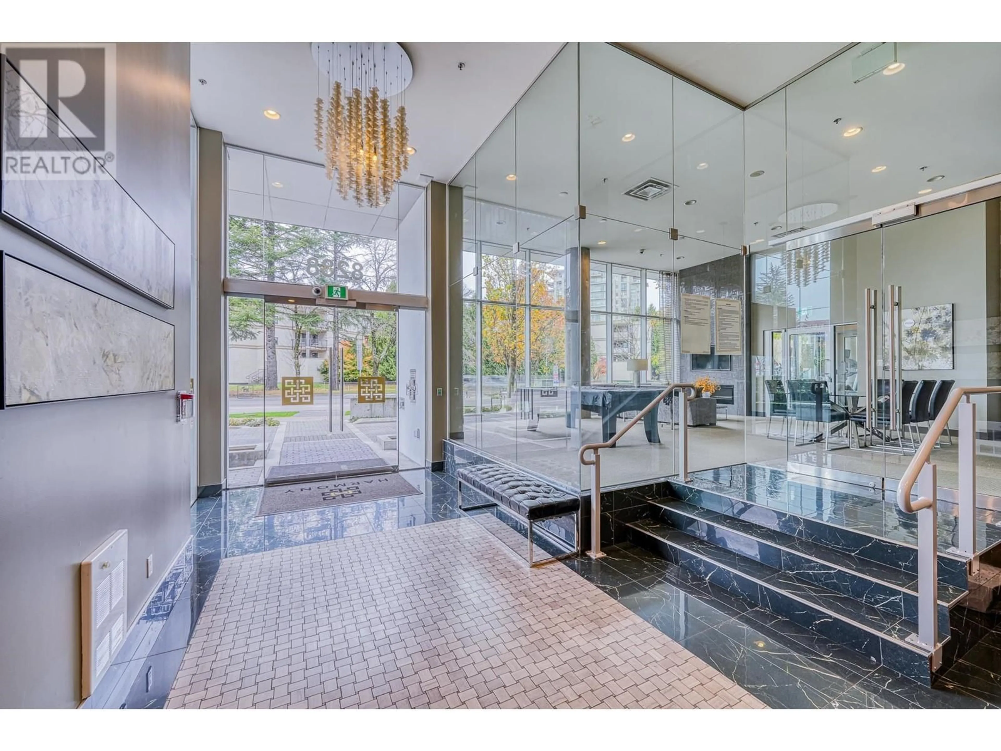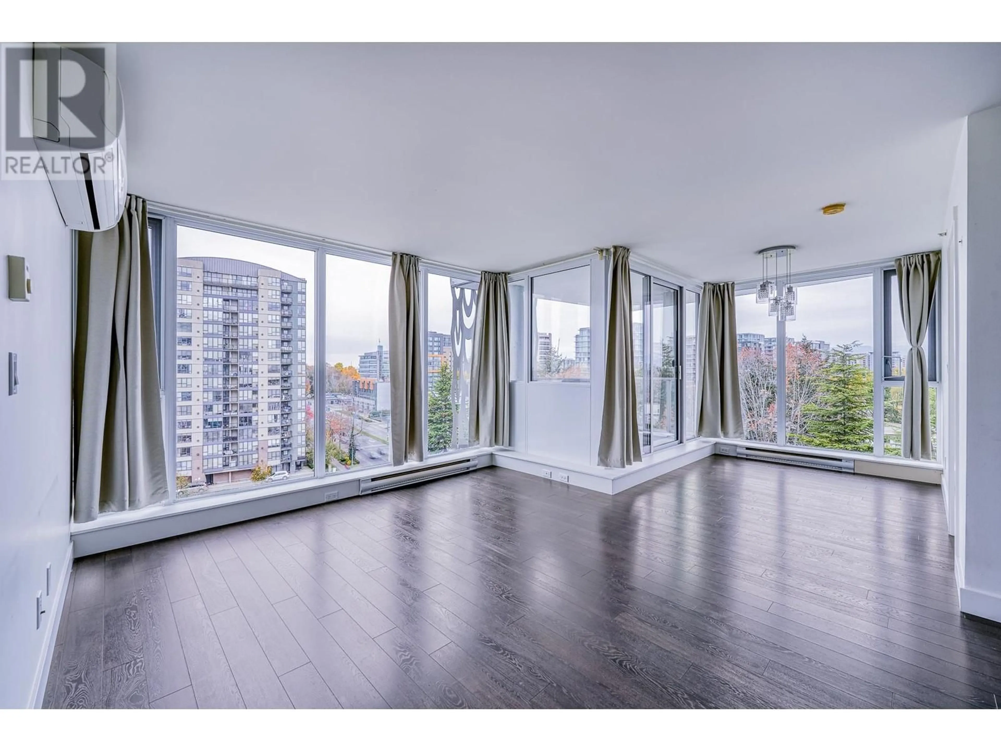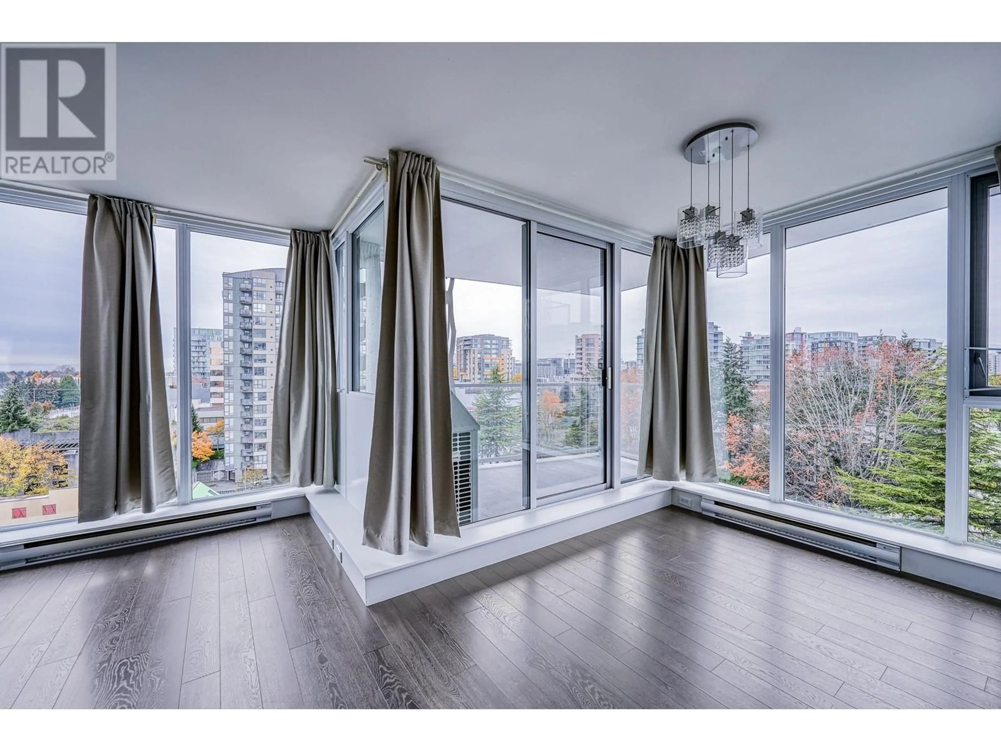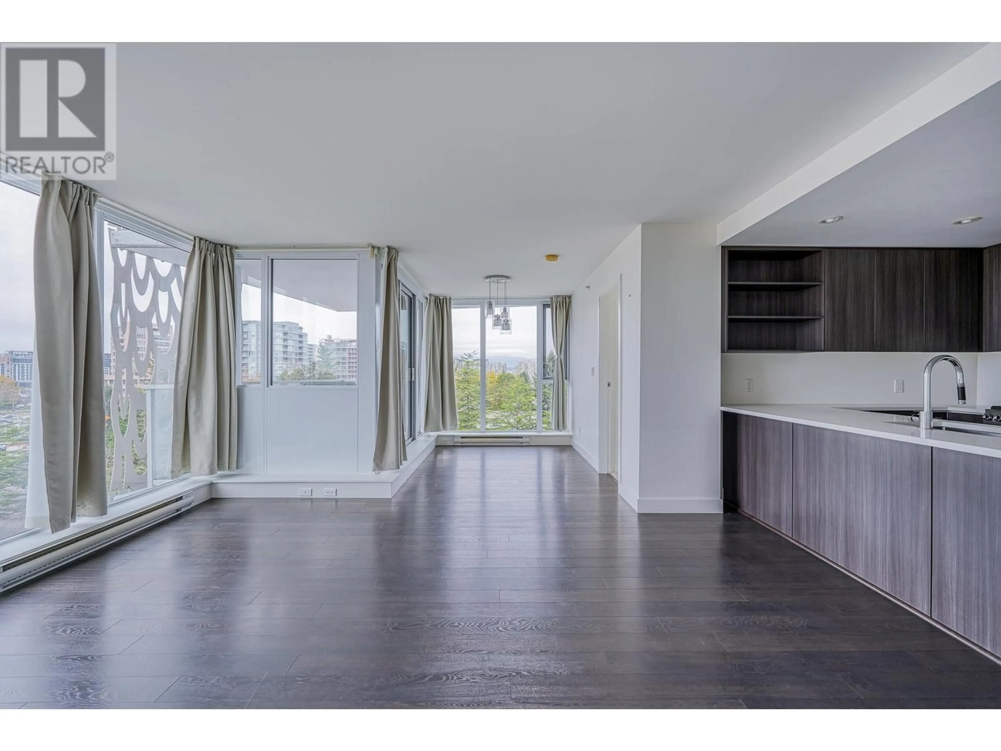1007 - 8288 GRANVILLE AVENUE, Richmond, British Columbia V6Y0H6
Contact us about this property
Highlights
Estimated ValueThis is the price Wahi expects this property to sell for.
The calculation is powered by our Instant Home Value Estimate, which uses current market and property price trends to estimate your home’s value with a 90% accuracy rate.Not available
Price/Sqft$953/sqft
Est. Mortgage$3,857/mo
Maintenance fees$560/mo
Tax Amount (2023)$2,416/yr
Days On Market188 days
Description
Welcome to Harmony, a stunning northwest corner unit in the heart of Richmond. This bright, open-concept home features expansive floor-to-ceiling windows that flood the space with natural light and offer unobstructed 180 degree mountain and city views. The well-designed layout includes 2 bedrooms, 2 bathrooms, and a spacious den, with high-end finishes such as stainless steel appliances, quartz countertops, and air conditioning. New renovation 2023 for carpet. Enjoy luxury amenities like a concierge, gym, clubhouse, and a 15,000 sq. ft. landscaped outdoor area with BBQs and a kids' play zone. Steps from Richmond Centre, parks, shopping, dining, and transit, this location offers unmatched convenience and modern living. Top school catchment Palmer Secondary. Open house on Sat, May 10th, 2-4 pm. (id:39198)
Property Details
Interior
Features
Exterior
Parking
Garage spaces -
Garage type -
Total parking spaces 1
Condo Details
Amenities
Exercise Centre, Laundry - In Suite
Inclusions
Property History
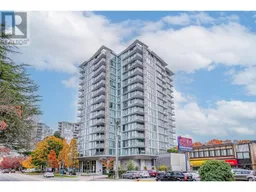 36
36
