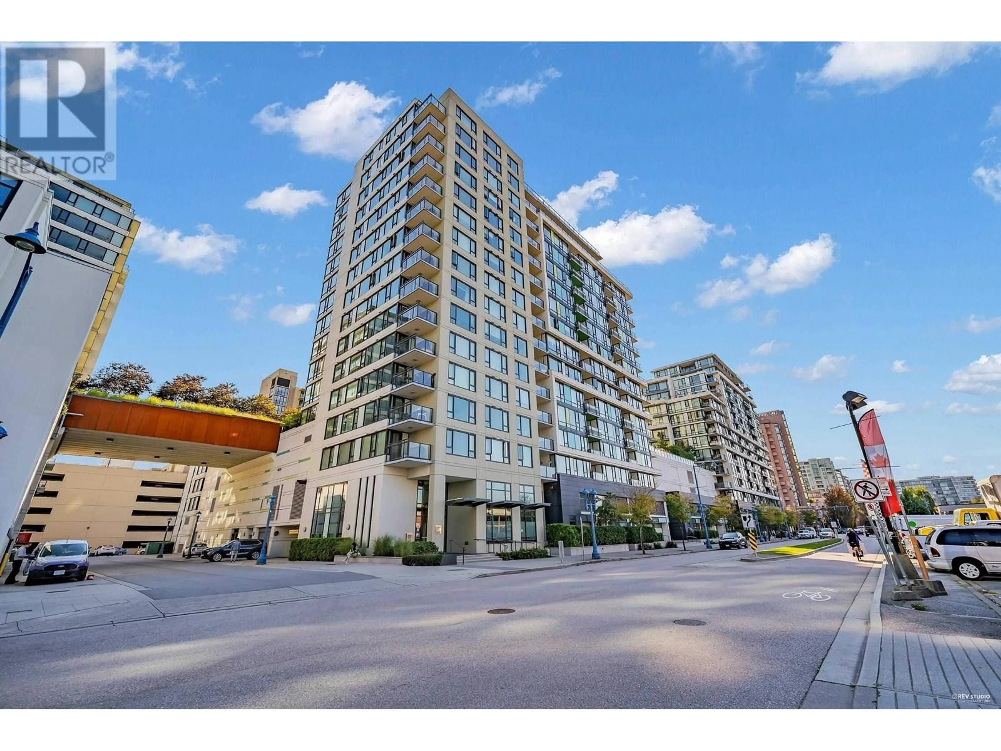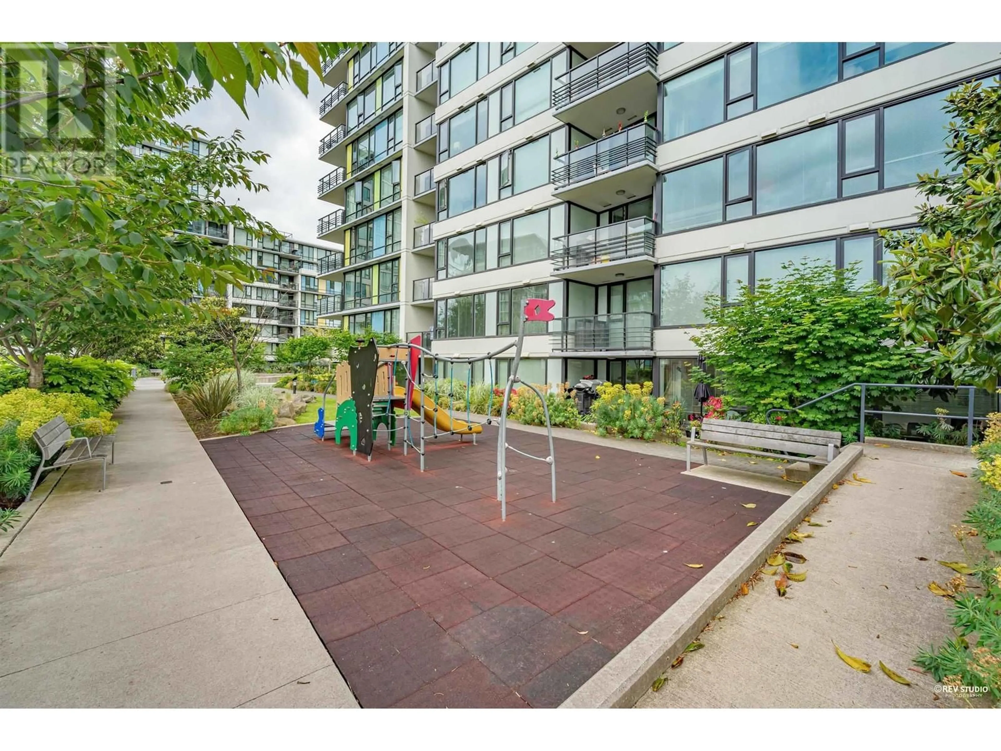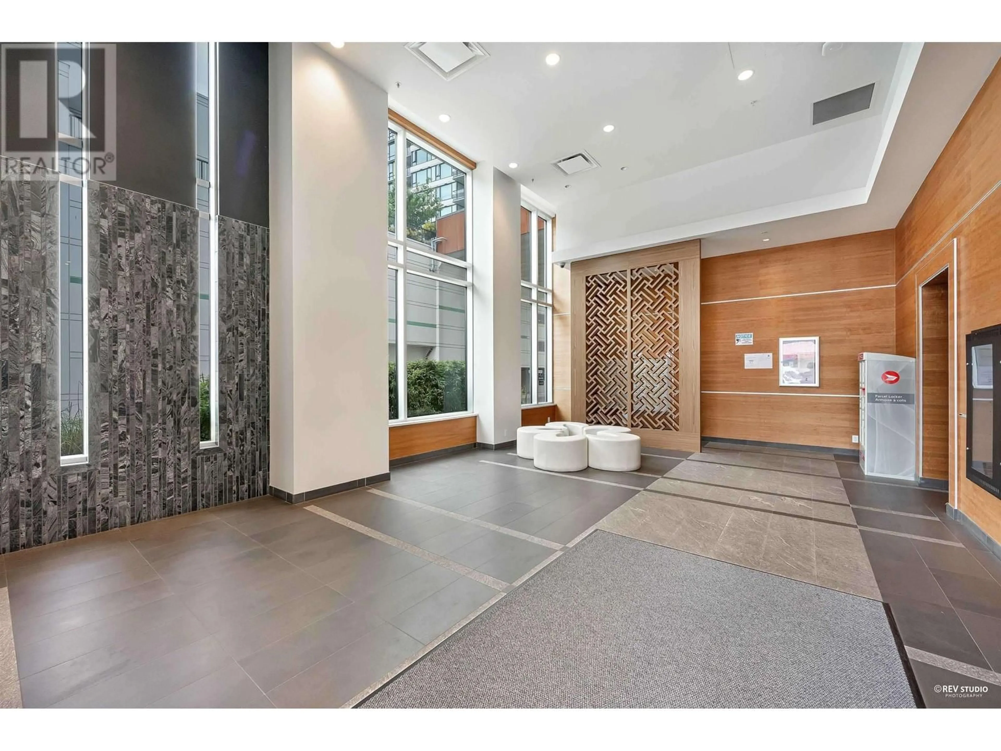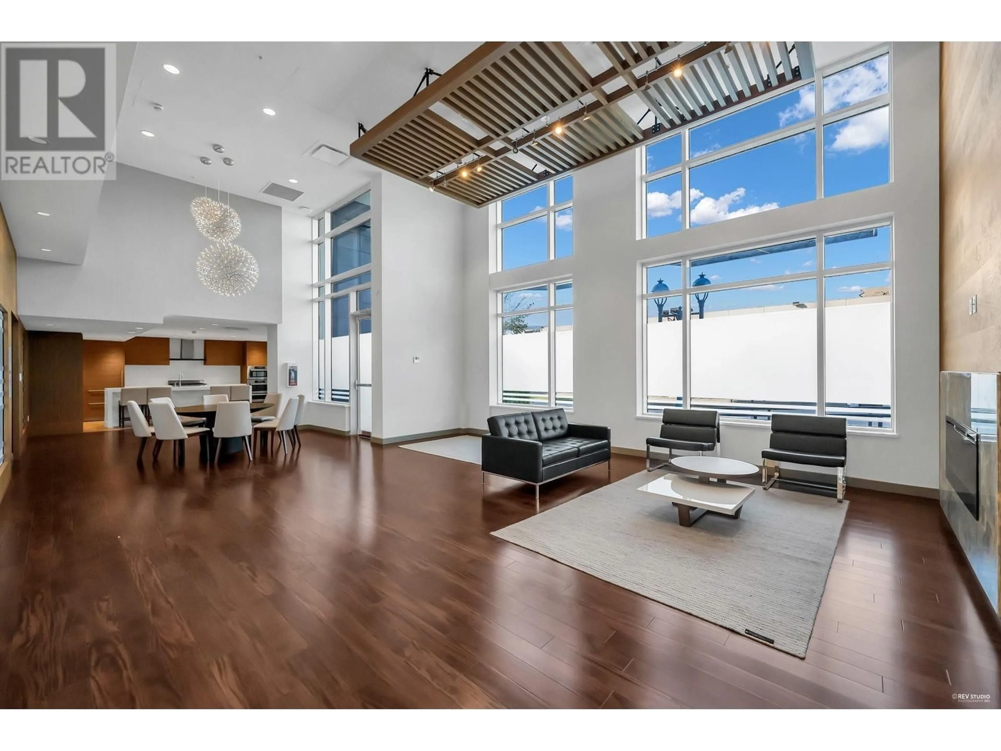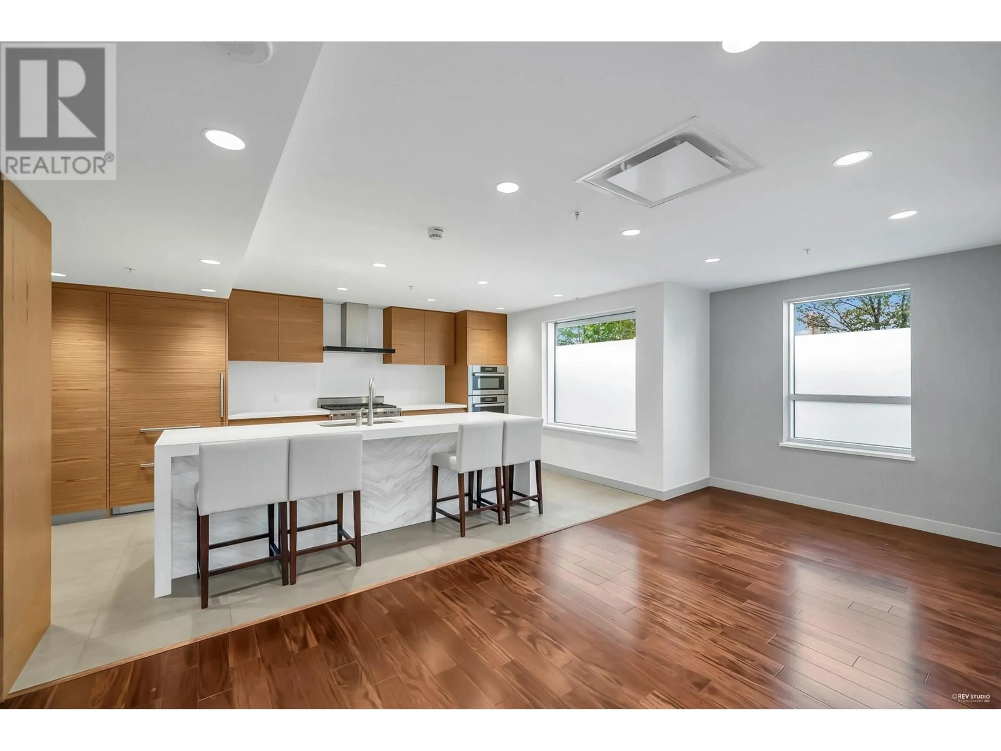1002 - 7888 ACKROYD ROAD, Richmond, British Columbia V6X0K6
Contact us about this property
Highlights
Estimated ValueThis is the price Wahi expects this property to sell for.
The calculation is powered by our Instant Home Value Estimate, which uses current market and property price trends to estimate your home’s value with a 90% accuracy rate.Not available
Price/Sqft$961/sqft
Est. Mortgage$3,513/mo
Maintenance fees$547/mo
Tax Amount (2024)$2,518/yr
Days On Market41 days
Description
Welcome to Quintet!! This 2 bedroom + DEN home boasts 850+ square ft of interior living on a higher floor, overlooking the central courtyard. Functional X-bedroom layout, maximizes privacy, while the stainless steel appliances give it that modern look and feel. Centrally located in Richmond's vibrant Brighouse community, mere steps away from shopping, entertainment, community centre, and plenty of food options make this home highly-coveted. Easy access to Canada line & bus routes. Amenities include an indoor lap pool, hot tub, sauna, gym, club house and children's play area. Pets and rental friendly! Call for your private showing! (id:39198)
Property Details
Interior
Features
Exterior
Features
Parking
Garage spaces -
Garage type -
Total parking spaces 1
Condo Details
Amenities
Exercise Centre
Inclusions
Property History
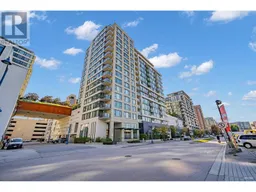 23
23
