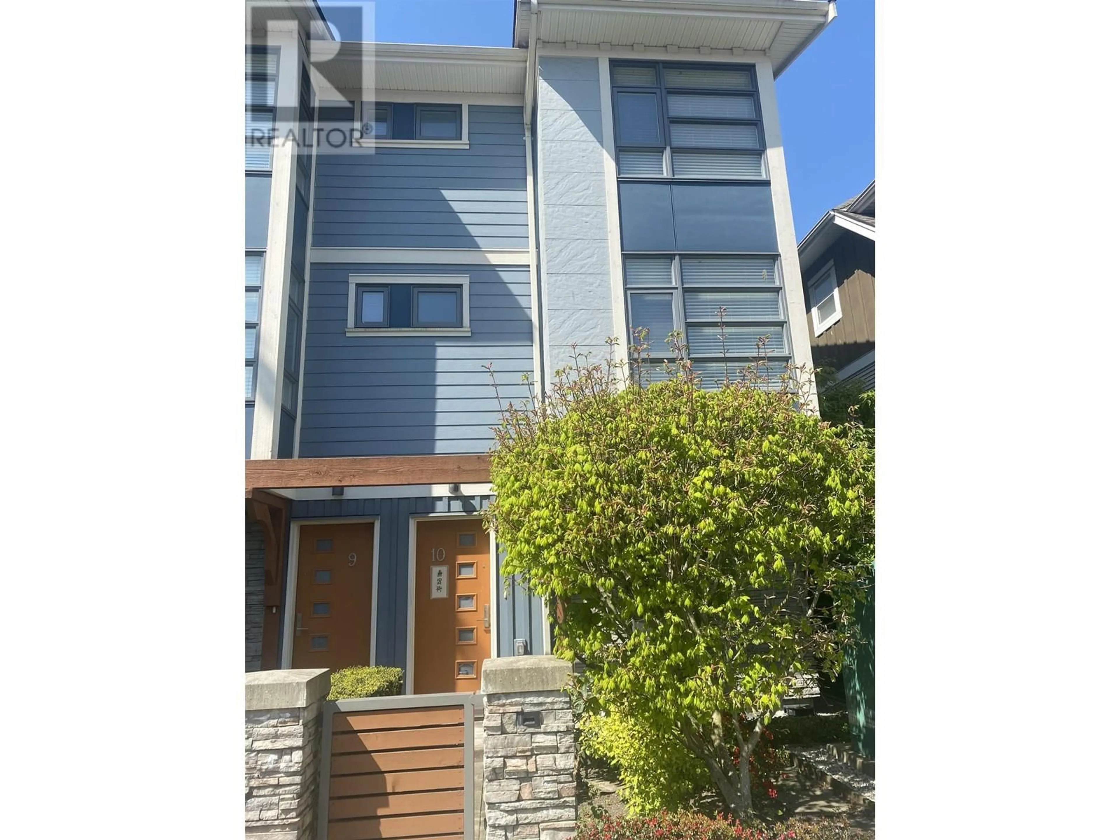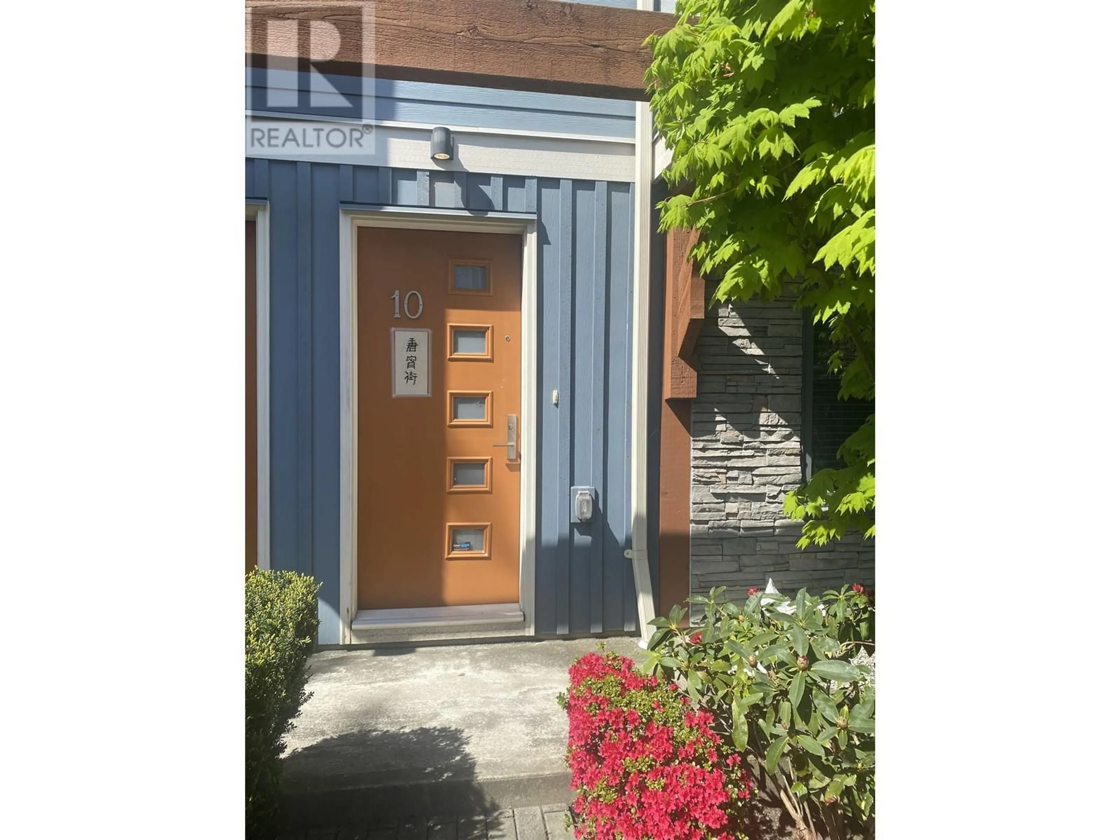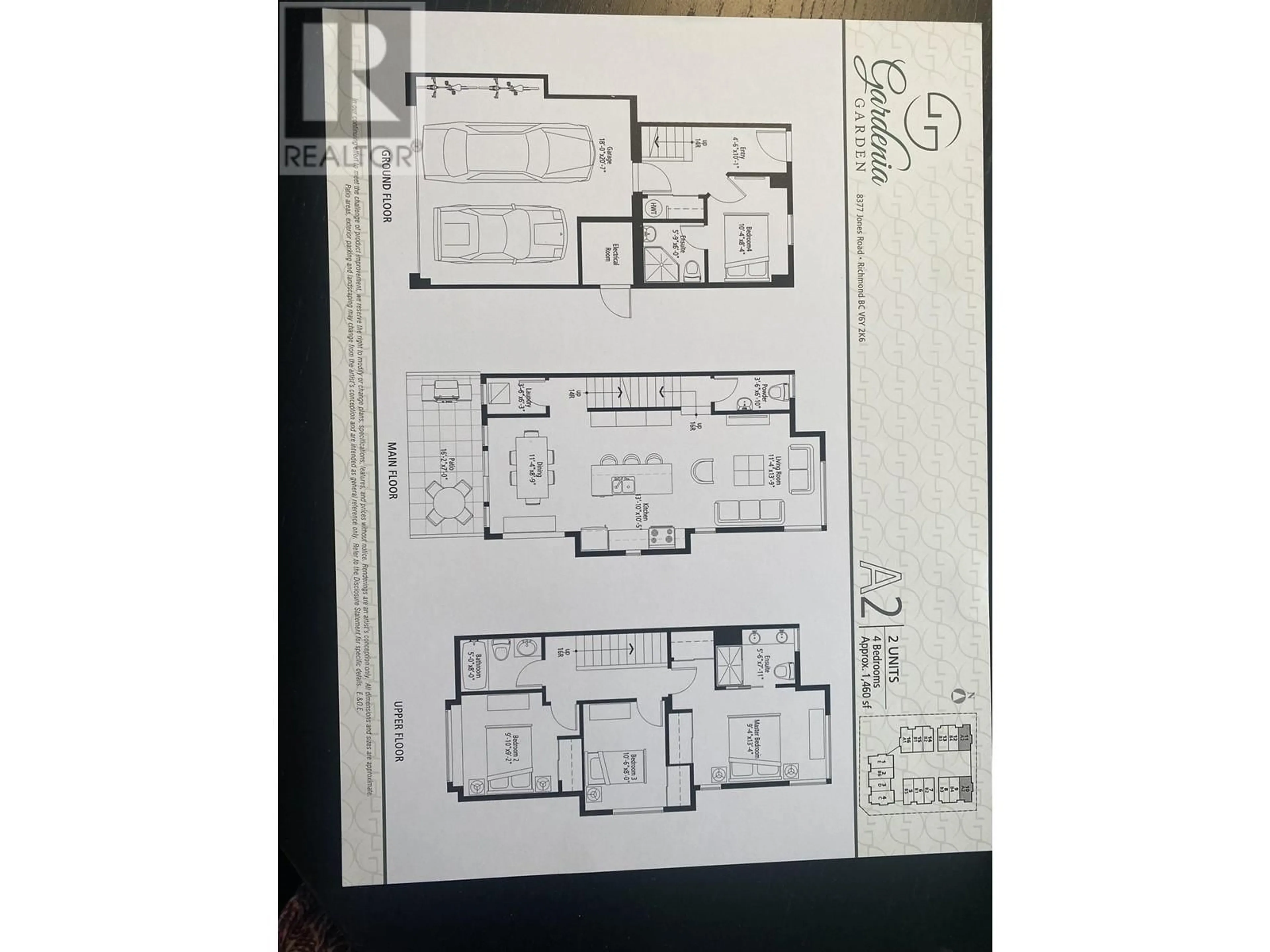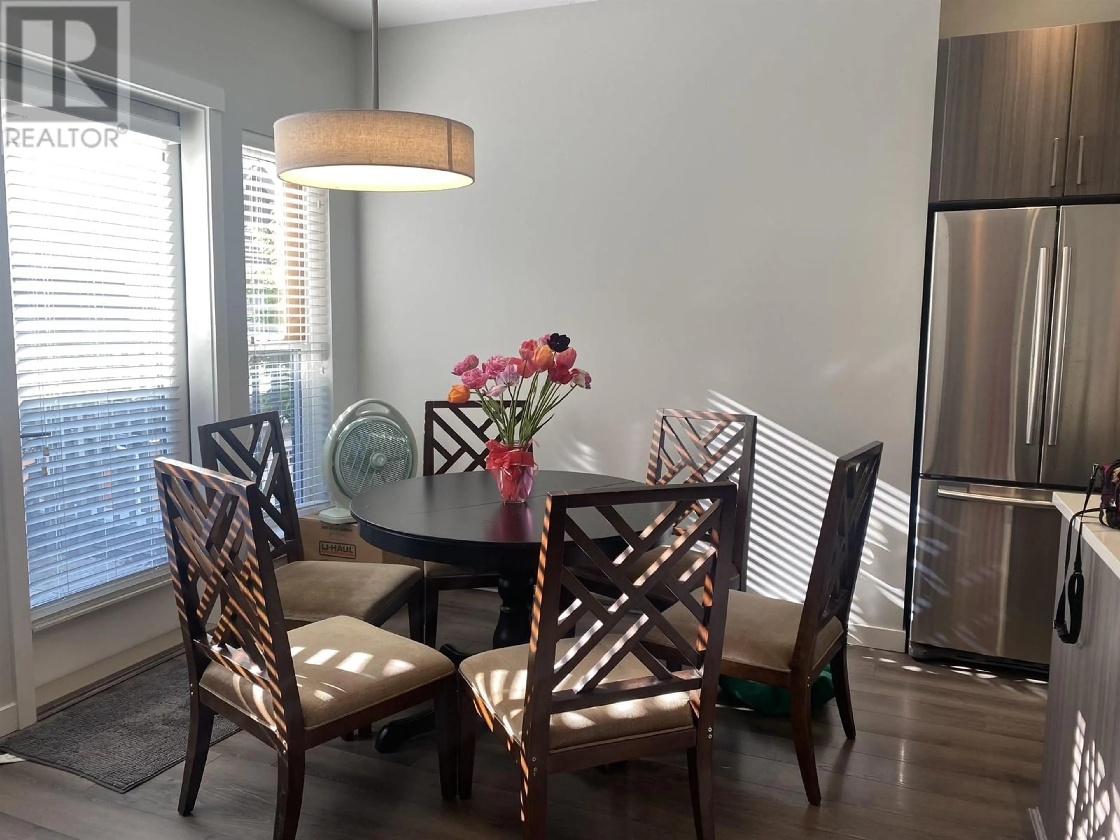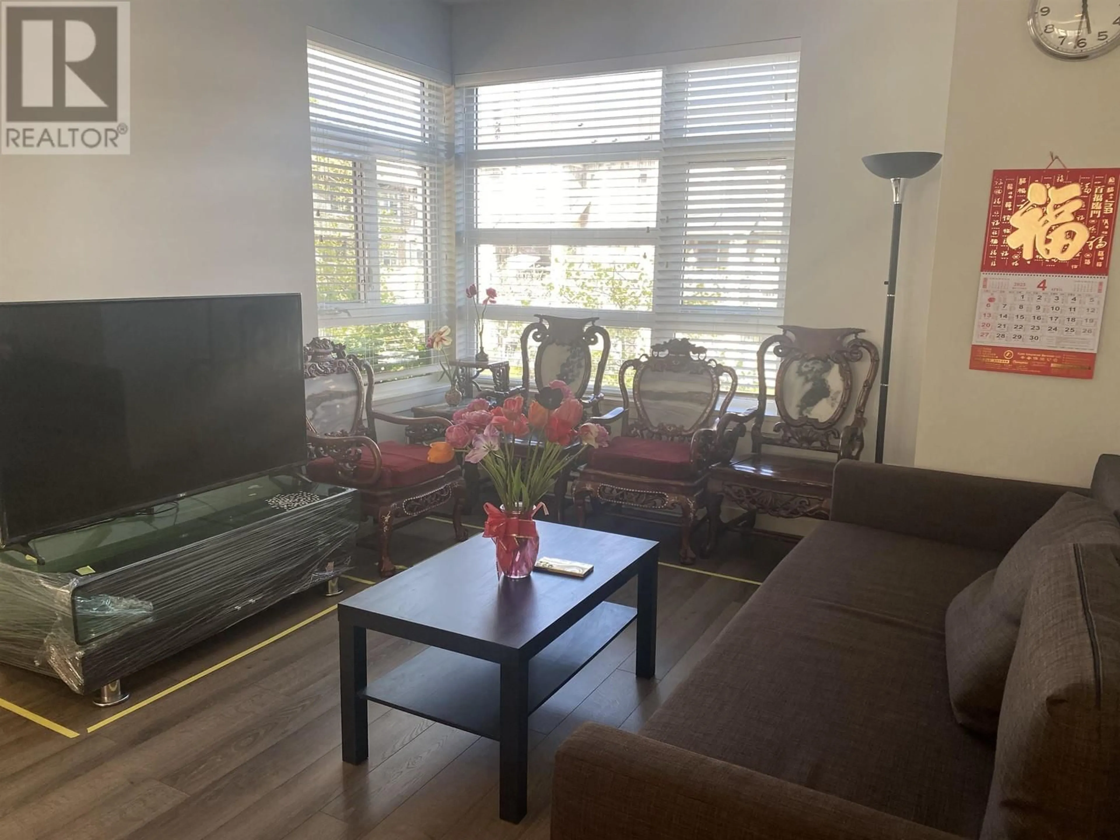80 days on Market
10 - 8377 JONES ROAD, Richmond, British Columbia V6Y1L5
Condo
4
4
~1460 sqft
$1,299,000
Get pre-qualifiedPowered by nesto
Condo
4
4
~1460 sqft
Contact us about this property
Highlights
Days on market80 days
Estimated valueThis is the price Wahi expects this property to sell for.
The calculation is powered by our Instant Home Value Estimate, which uses current market and property price trends to estimate your home’s value with a 90% accuracy rate.Not available
Price/Sqft$889/sqft
Monthly cost
Open Calculator
Description
Open house July 5th,2025 from 2-4pm (id:39198)
Property Details
StyleRow / Townhouse
View-
Age of property2017
SqFt~1460 SqFt
Lot Size-
Parking Spaces2
MLS ®NumberR2993883
Community NameRichmond
Data SourceCREA
Listing byLeHomes Realty Premier
Interior
Features
Heating: Baseboard heaters, Electric
Exterior
Parking
Garage spaces -
Garage type -
Total parking spaces 2
Condo Details
Amenities
Laundry - In Suite
Inclusions
Hydro
Water
Parking
Cable
Heat
Property History
Apr 24, 2025
ListedActive
$1,299,000
80 days on market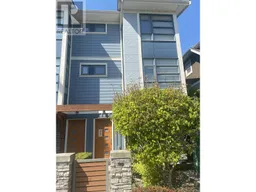 16Listing by crea®
16Listing by crea®
 16
16Property listed by LeHomes Realty Premier, Brokerage

Interested in this property?Get in touch to get the inside scoop.
