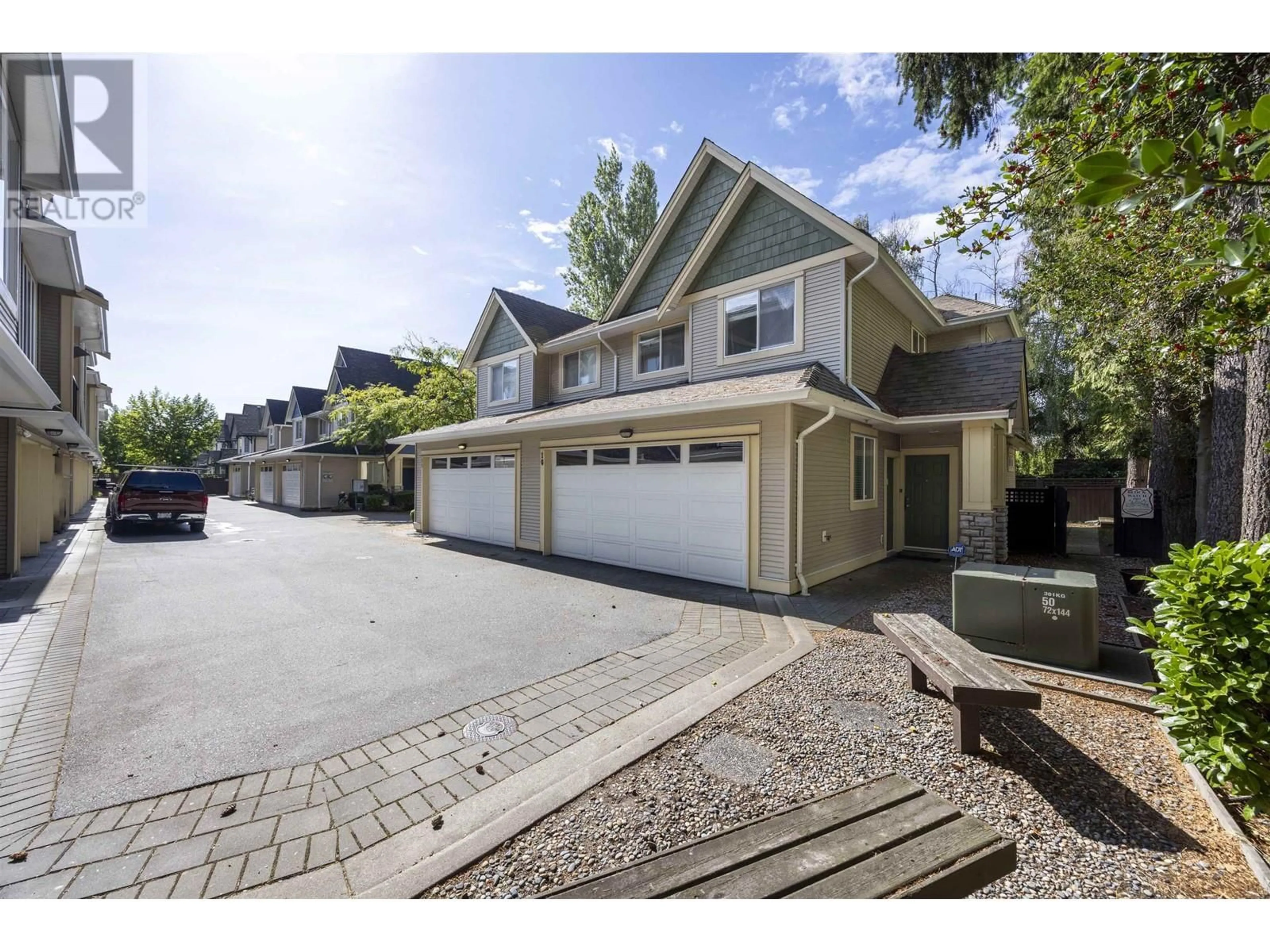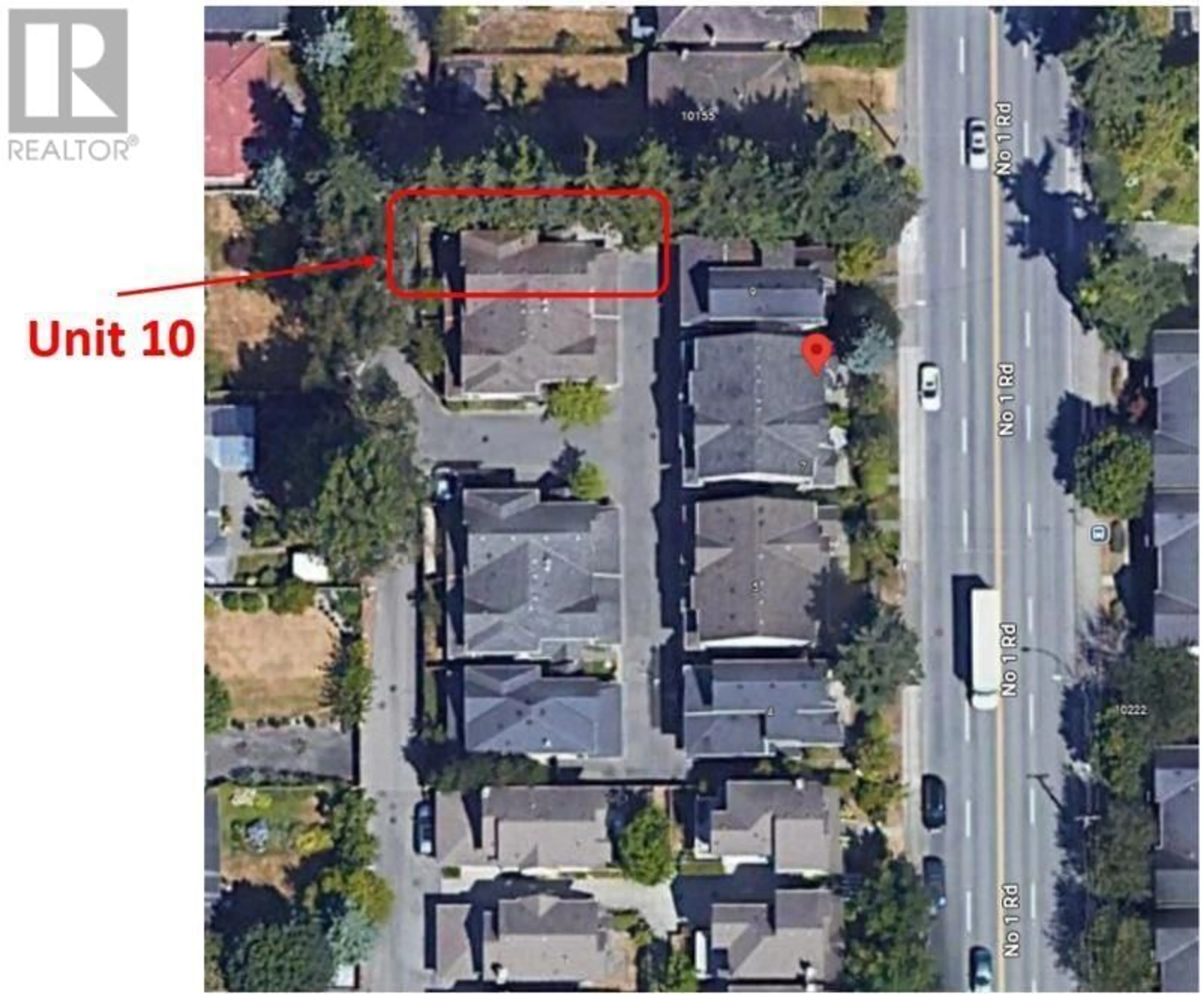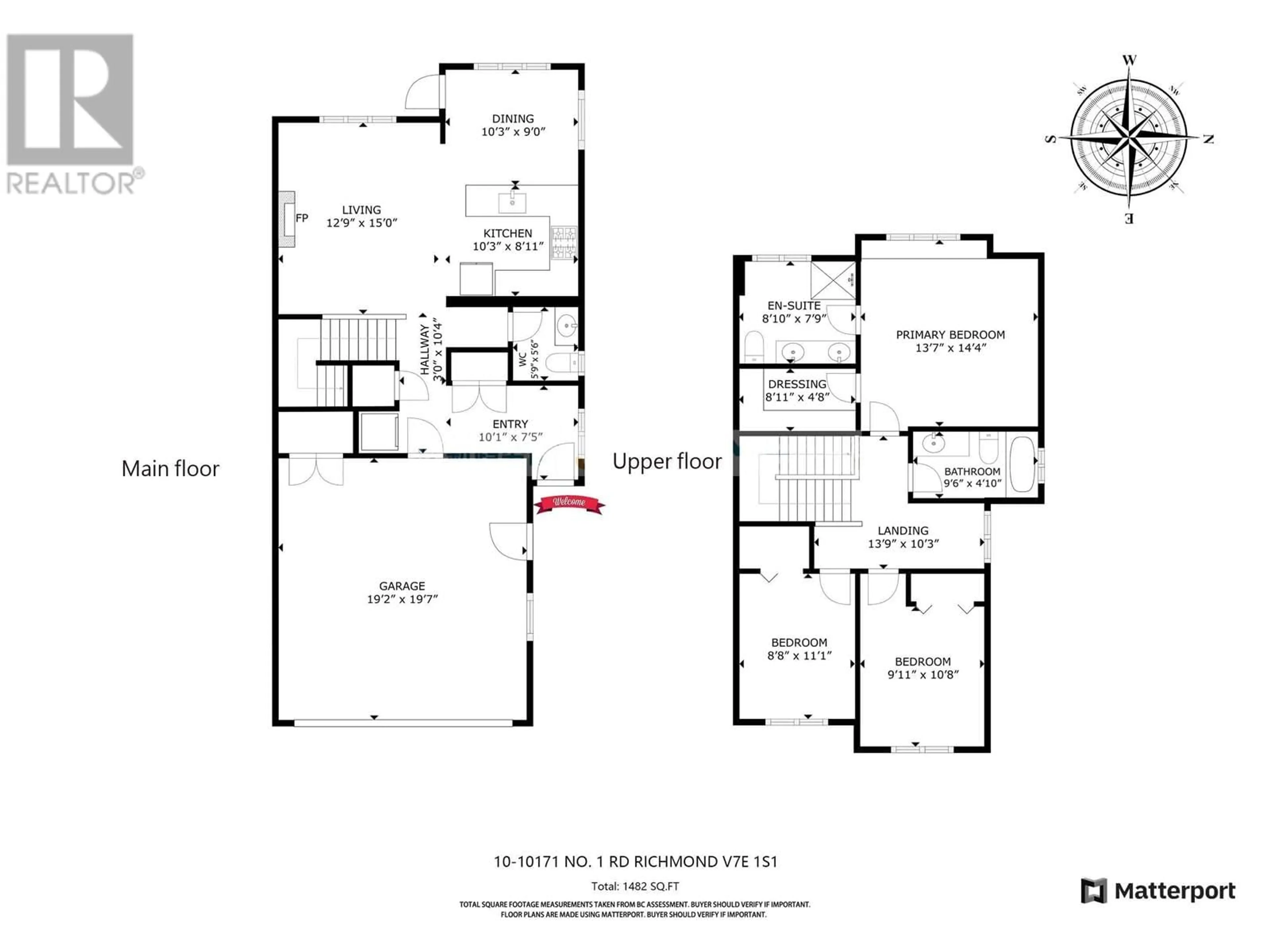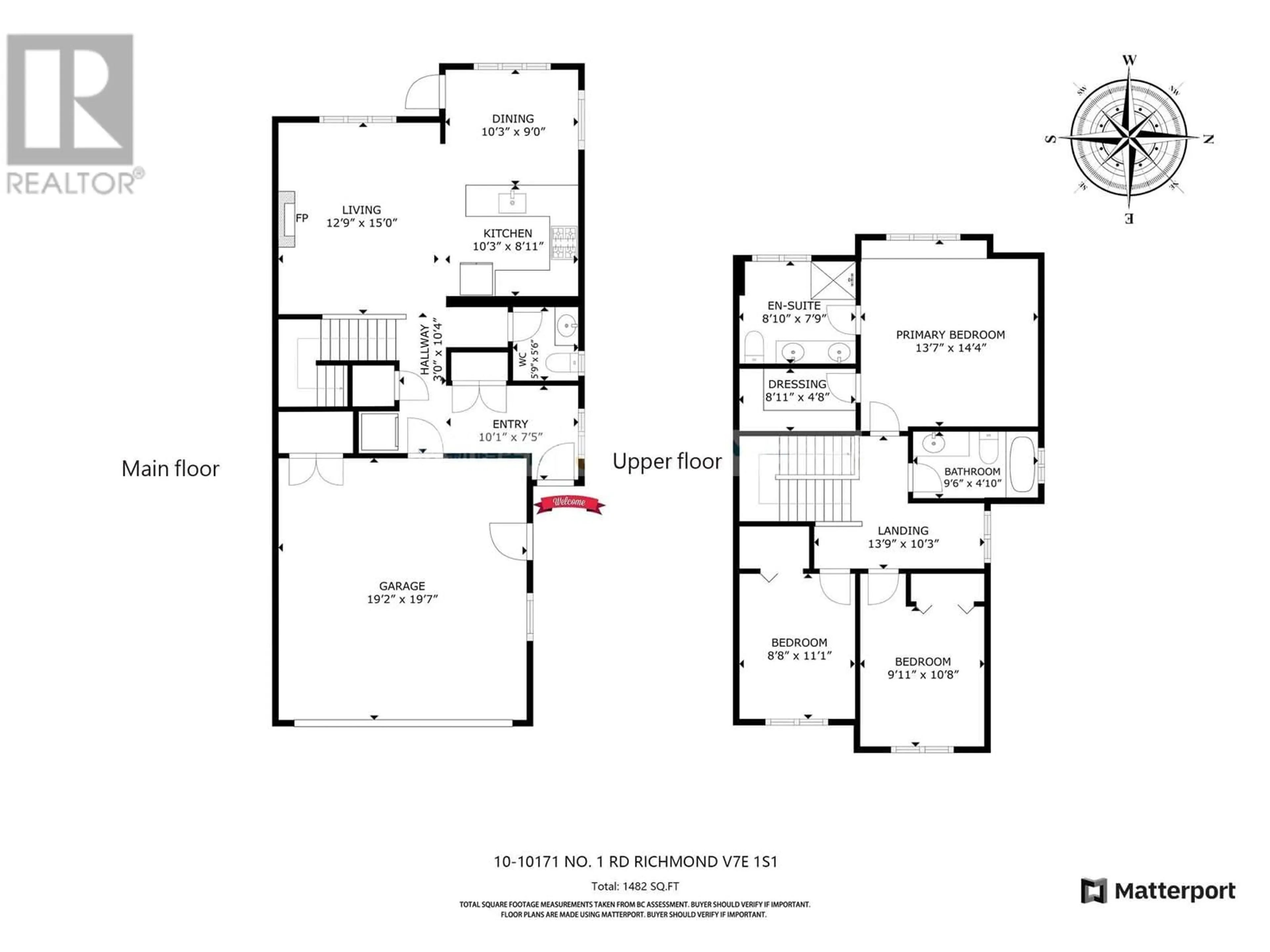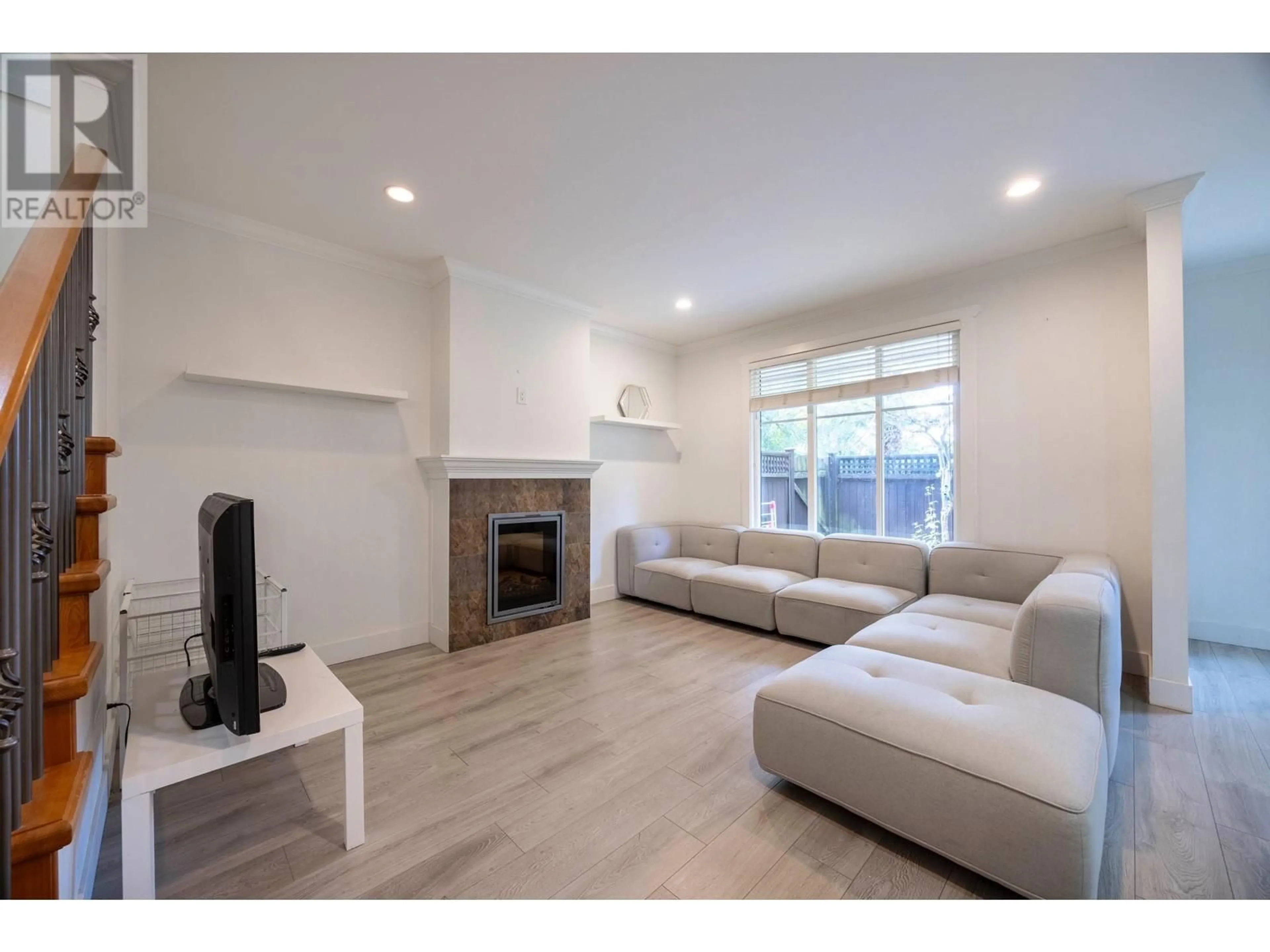10 - 10171 NO. 1 ROAD, Richmond, British Columbia V7E1S1
Contact us about this property
Highlights
Estimated ValueThis is the price Wahi expects this property to sell for.
The calculation is powered by our Instant Home Value Estimate, which uses current market and property price trends to estimate your home’s value with a 90% accuracy rate.Not available
Price/Sqft$848/sqft
Est. Mortgage$5,407/mo
Maintenance fees$377/mo
Tax Amount (2024)$3,877/yr
Days On Market127 days
Description
DELUXE 2-level DUPLEX-style townhouse with oversized fully fenced yard, rare corner unit offers privacy & feel of detached house perfect for families. Side-by-side double garage. The serene setting includes a beautifully treed backdrop, does not back onto or face No.1 Road. This 3-bedroom+den home features high ceilings, granite countertops, stainless steel appliances (GAS STOVE), engineered hardwood floors, radiant heating throughout, built-in vacuum system, exceptional craftsmanship. The large master bedroom includes a 4-piece ensuite and a generous walk-in closet. Enjoy the bright and open concept kitchen and living room with views of the unique back and side yard with mature trees. Only 11 units in this well-managed complex! Don't miss this opportunity! Open house Sat March 29th 2-4pm. (id:39198)
Property Details
Interior
Features
Exterior
Parking
Garage spaces -
Garage type -
Total parking spaces 2
Condo Details
Inclusions
Property History
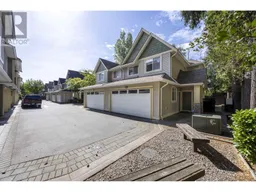 32
32
