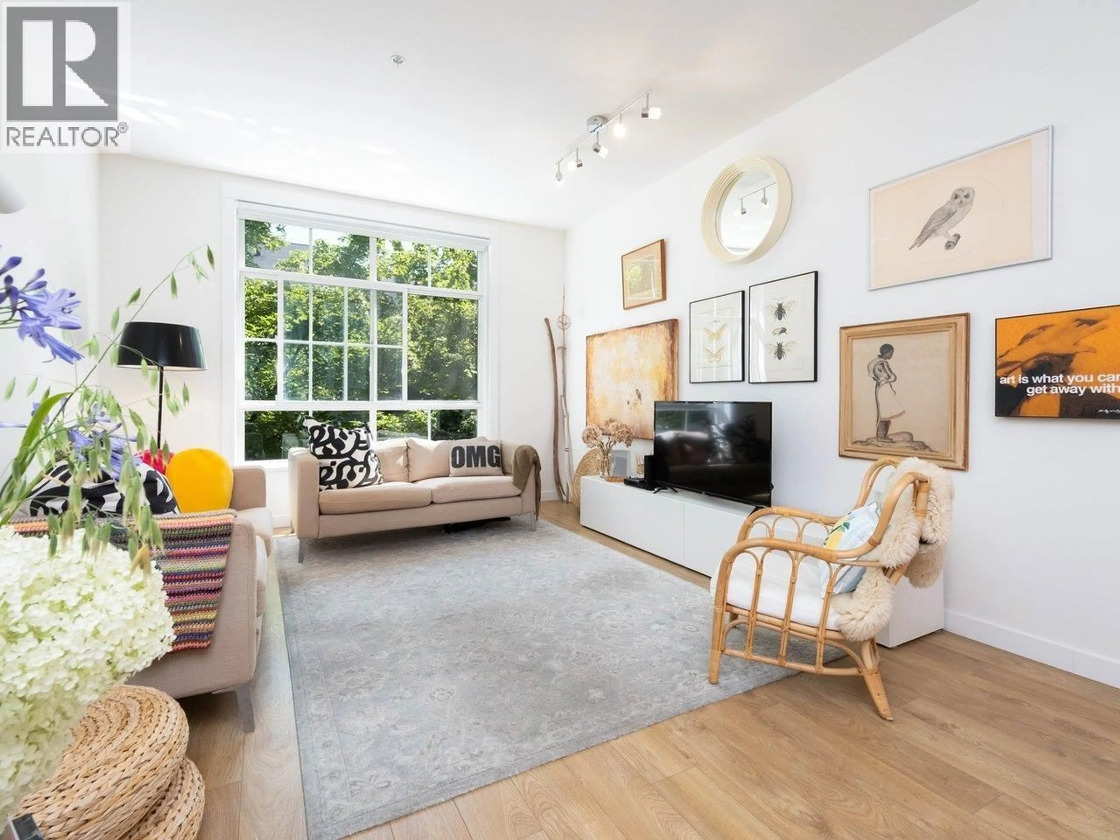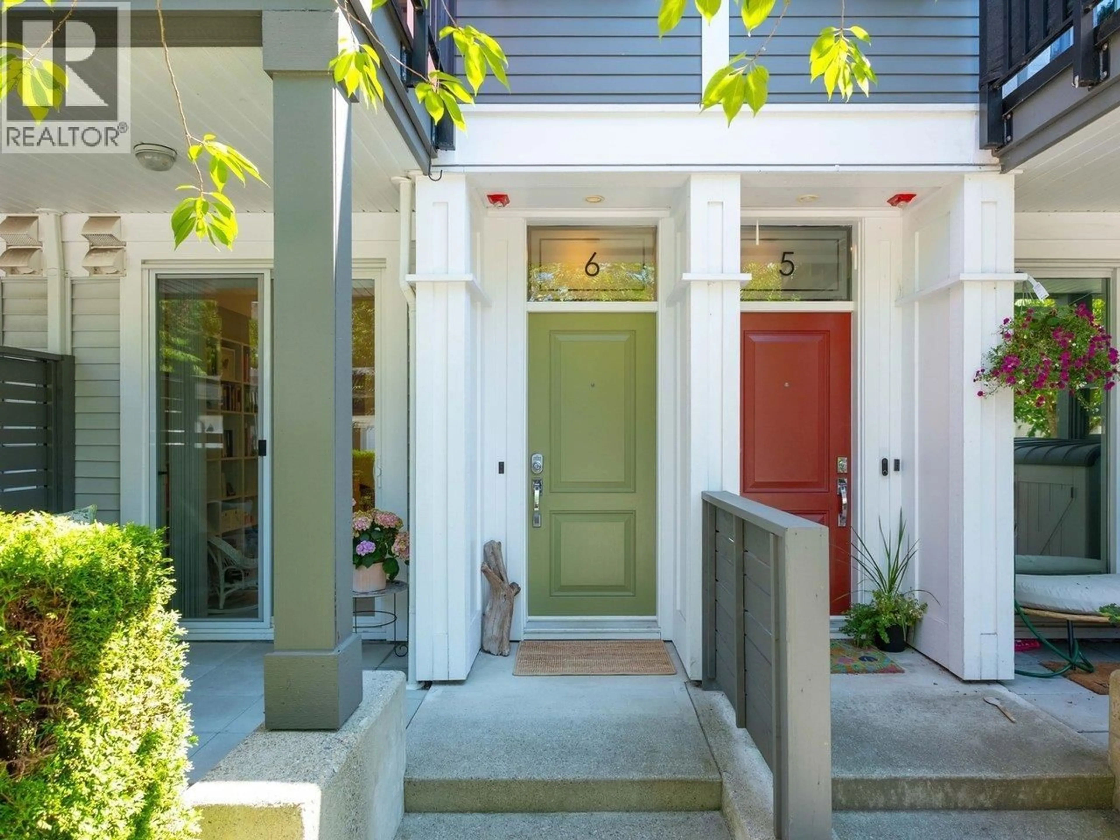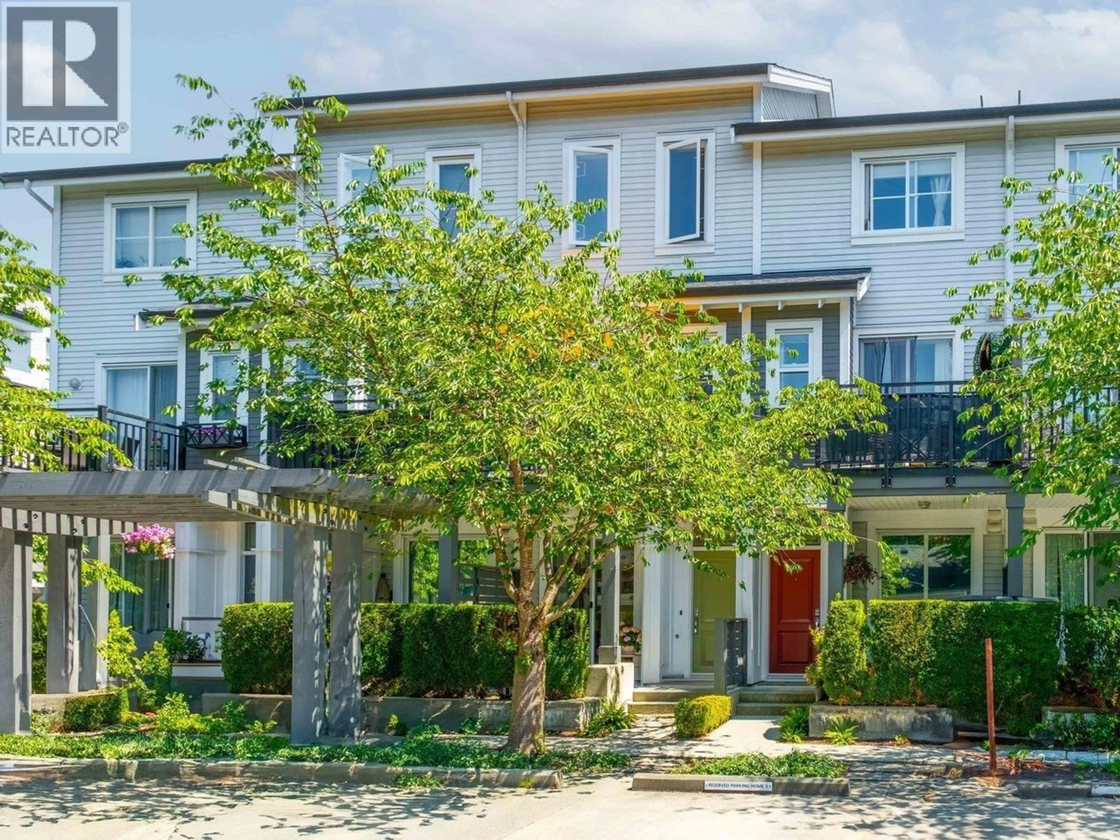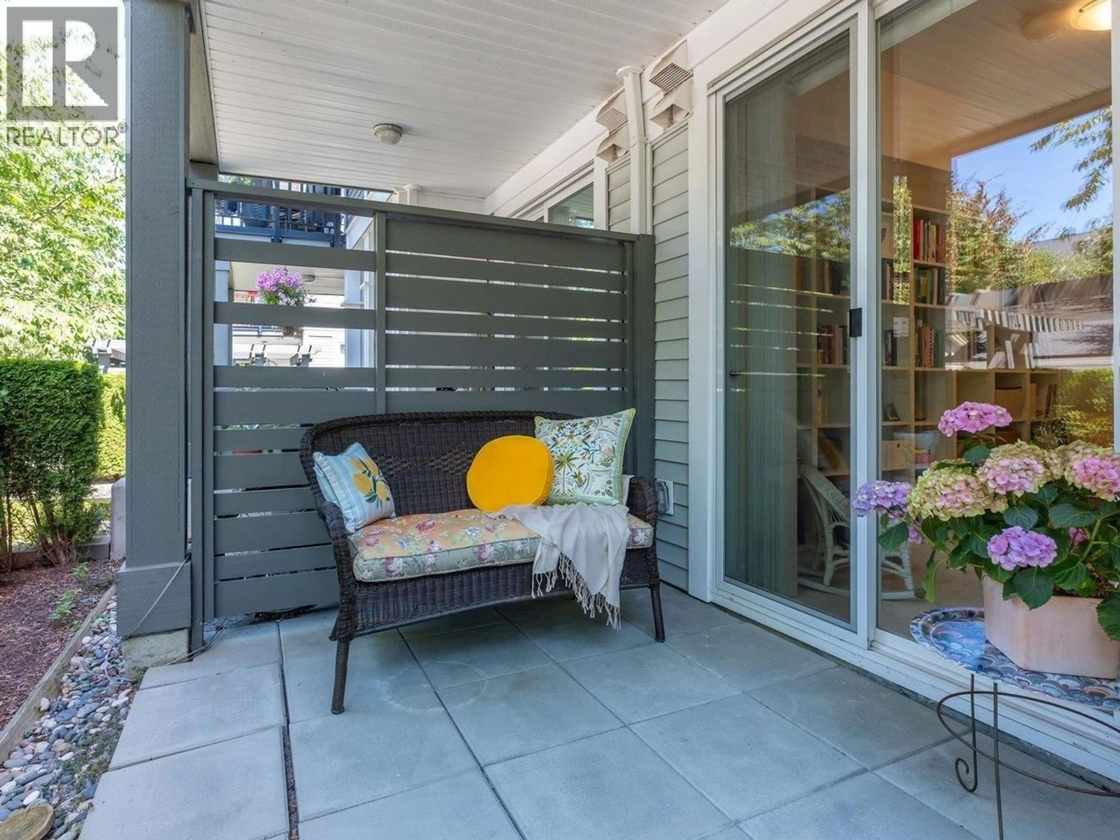6 - 10973 BARNSTON VIEW ROAD, Pitt Meadows, British Columbia V3Y0B8
Contact us about this property
Highlights
Estimated valueThis is the price Wahi expects this property to sell for.
The calculation is powered by our Instant Home Value Estimate, which uses current market and property price trends to estimate your home’s value with a 90% accuracy rate.Not available
Price/Sqft$541/sqft
Monthly cost
Open Calculator
Description
QUICK POSSESSION POSSIBLE.Welcome to this exquisite, townhome in waterfront Osprey Village! Natural light floods this bright and airy home, accentuated by 9 ft ceilings and oversized windows. This upscale MOSAIC design offers 2 beds + an expansive den (or 3rd bedroom), 3 baths, a unique floating staircase, gorgeous quartz counters in a spacious modern kitchen, and a large laundry room with ample storage and space for bikes + sports gear. This home has been meticulously maintained, with upgrades including designer paint, California Closets, custom power blinds (main floor), and new carpeting throughout. Steps from shops, services, parks + recreation in this family-friendly neighborhood, with quick access to schools, transit, Fremont Village, and Golden Ears Bridge. Pet friendly (2), and 2 uncovered parking spots. (id:39198)
Property Details
Interior
Features
Exterior
Parking
Garage spaces -
Garage type -
Total parking spaces 2
Condo Details
Inclusions
Property History
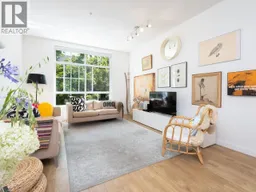 34
34
