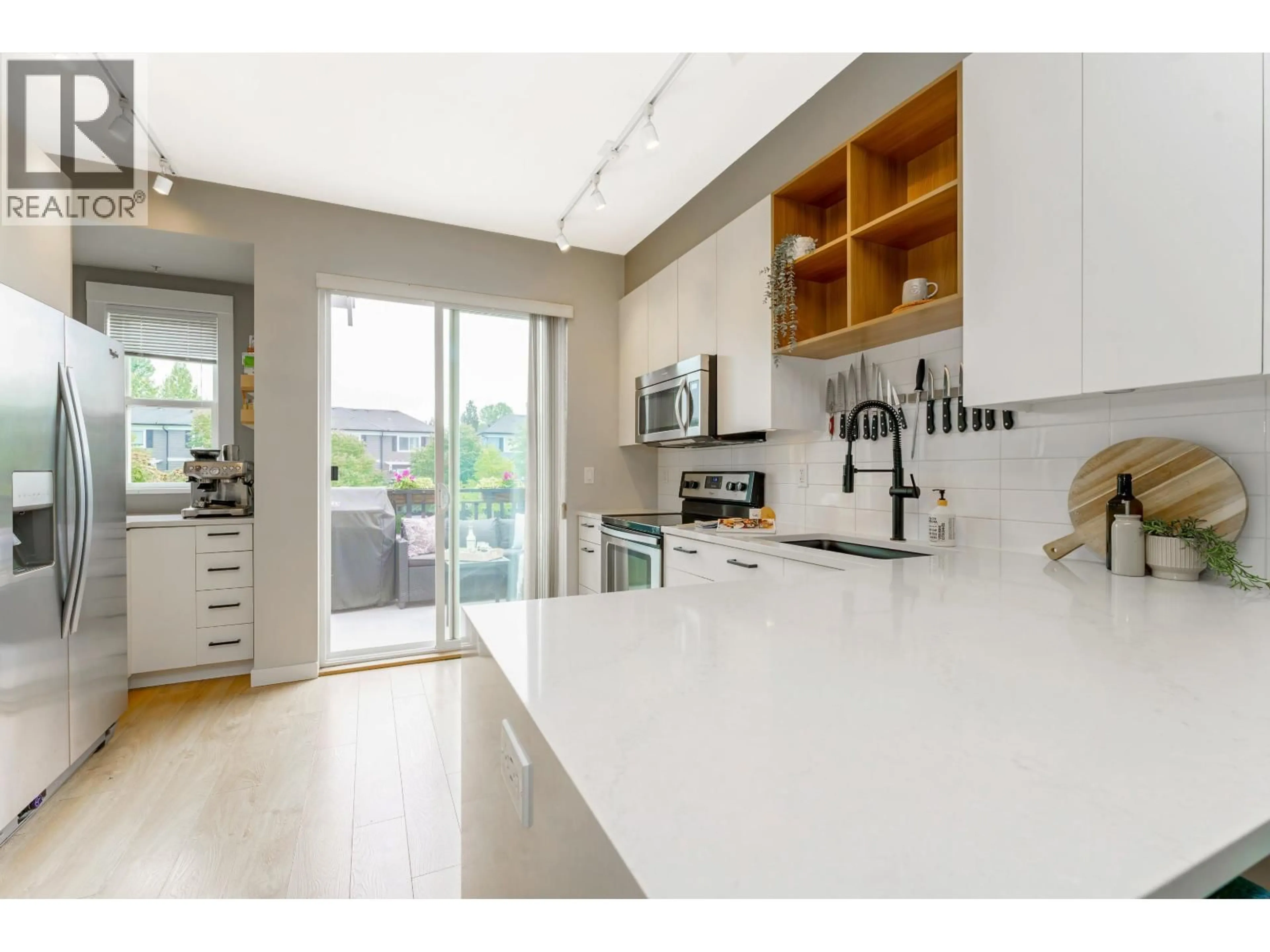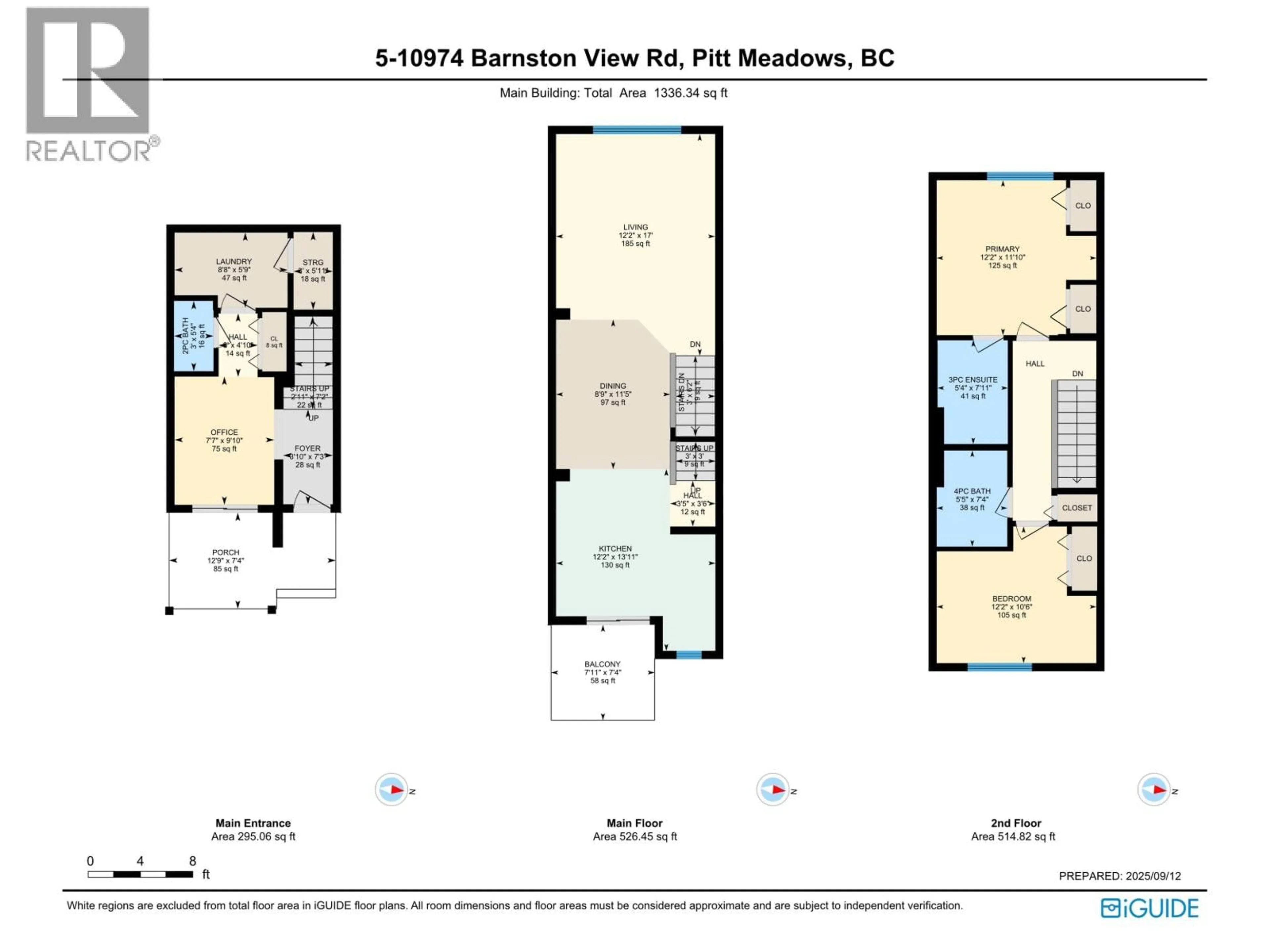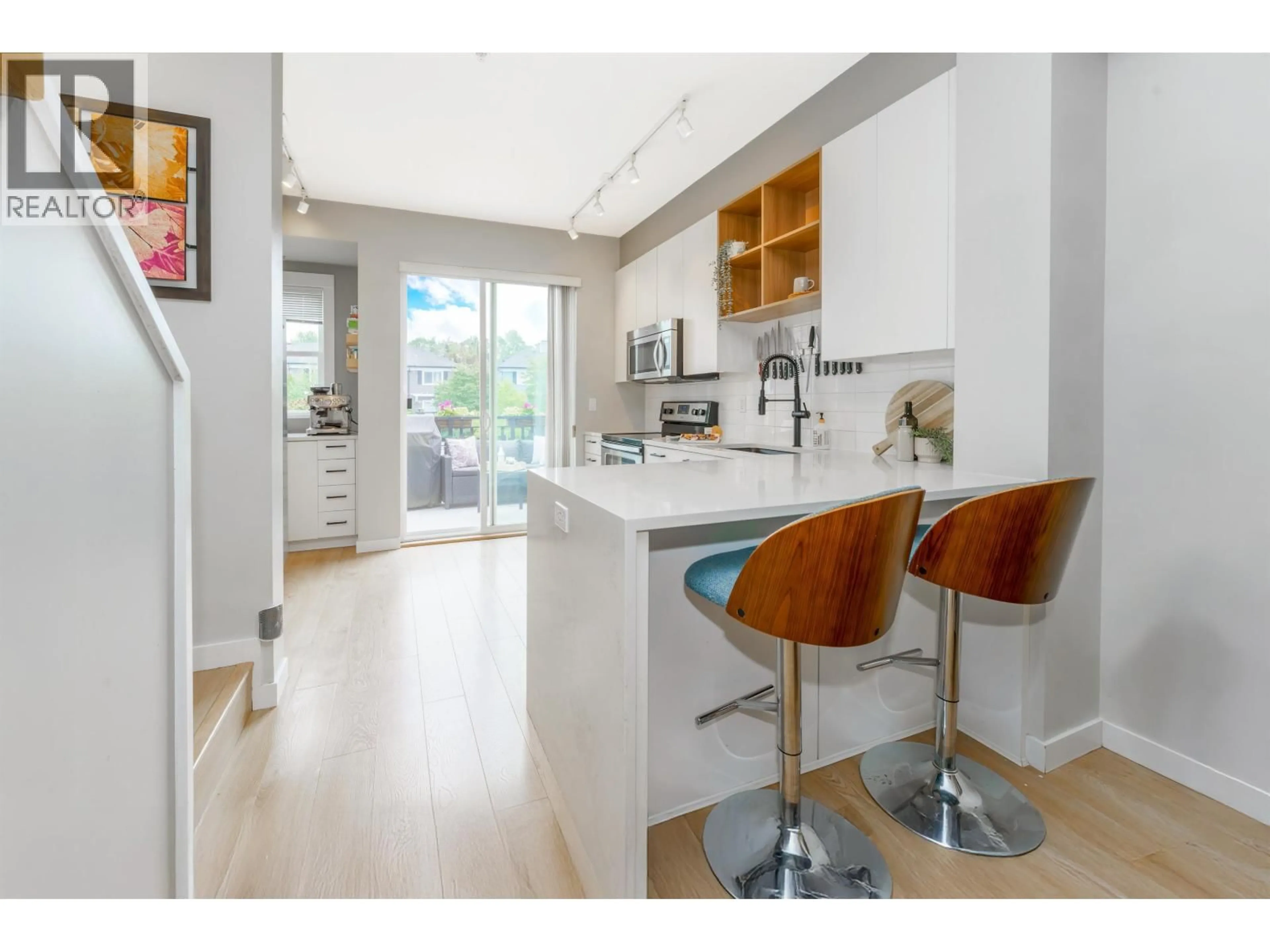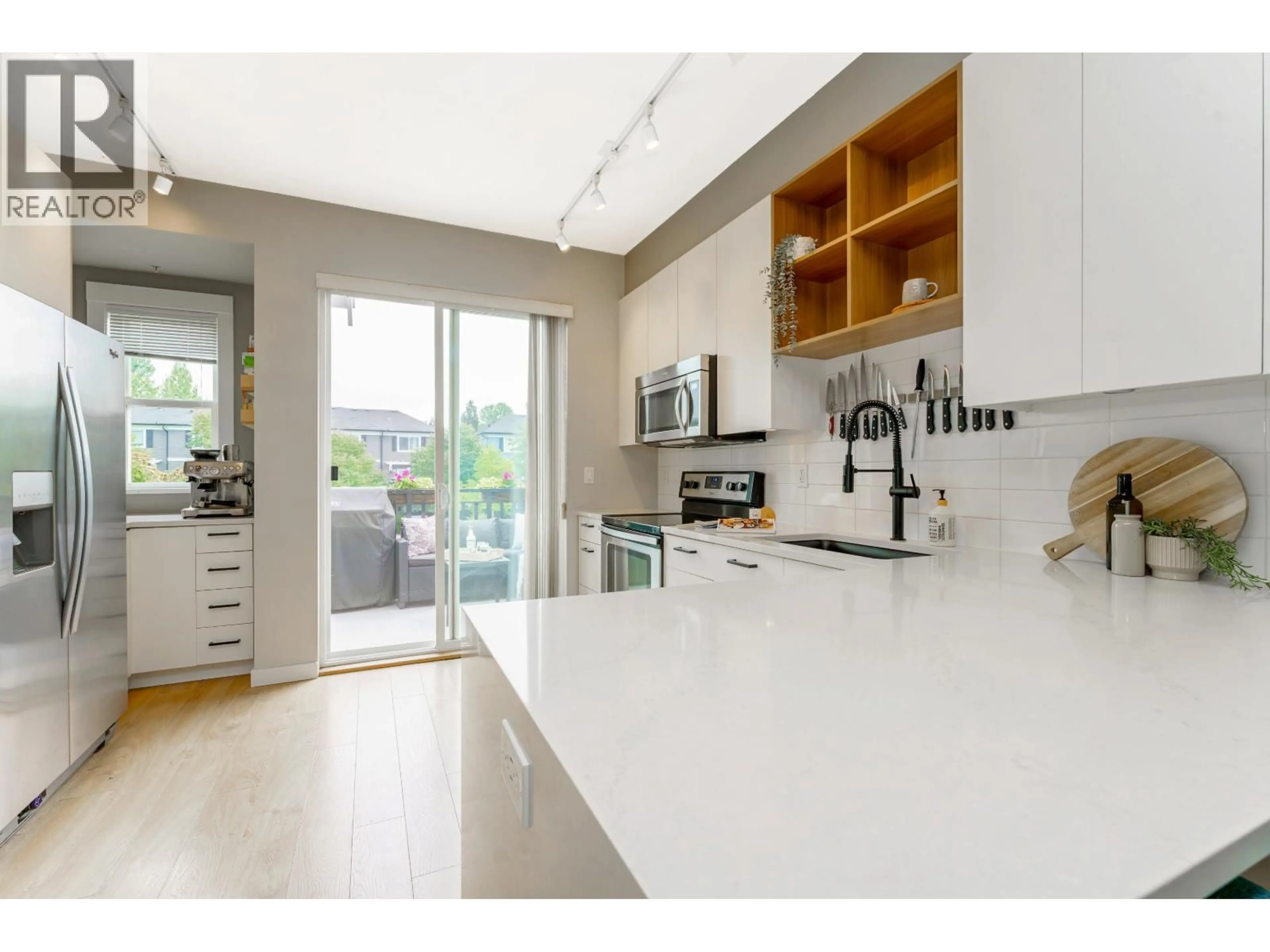5 - 10974 BARNSTON VIEW ROAD, Pitt Meadows, British Columbia V3Y0B9
Contact us about this property
Highlights
Estimated valueThis is the price Wahi expects this property to sell for.
The calculation is powered by our Instant Home Value Estimate, which uses current market and property price trends to estimate your home’s value with a 90% accuracy rate.Not available
Price/Sqft$523/sqft
Monthly cost
Open Calculator
Description
MUST SEE - OSPREY by Mosaic! Riverside living meets everyday convenience in this bright and stylish 2-bedroom + den Franklin Series townhome. Steps from your favorite coffee shop, yoga studio, dog groomer, daycare, eateries, ice cream, and art studio - with Freemont Village and Golden Ears Bridge just minutes away. Thoughtfully designed with Georgian-inspired architecture, a striking open-riser staircase, & 9´ ceilings on the entry and main levels. Oversized windows fill the home with natural light. The kitchen features crisp white cabinetry, large island, and sliding doors to an east-facing deck-perfect for morning coffee or BBQs. The versatile den is ideal as an office, playroom, or 3rd Bedroom. A beautifully maintained home in a vibrant, connected community offering an active lifestyel (id:39198)
Property Details
Interior
Features
Exterior
Parking
Garage spaces -
Garage type -
Total parking spaces 1
Condo Details
Amenities
Laundry - In Suite
Inclusions
Property History
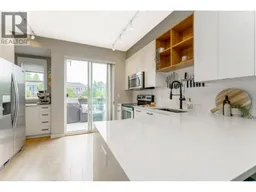 27
27
