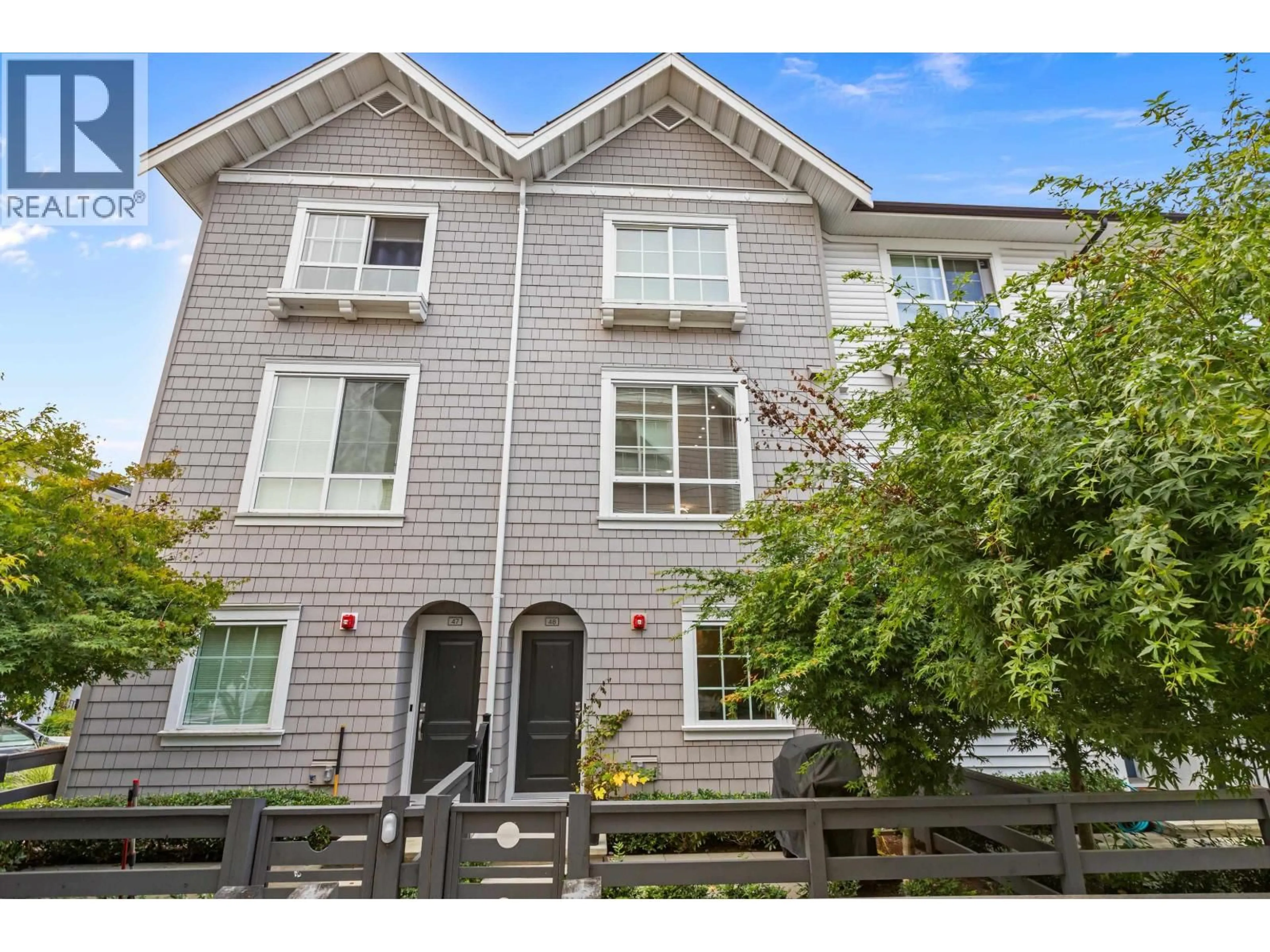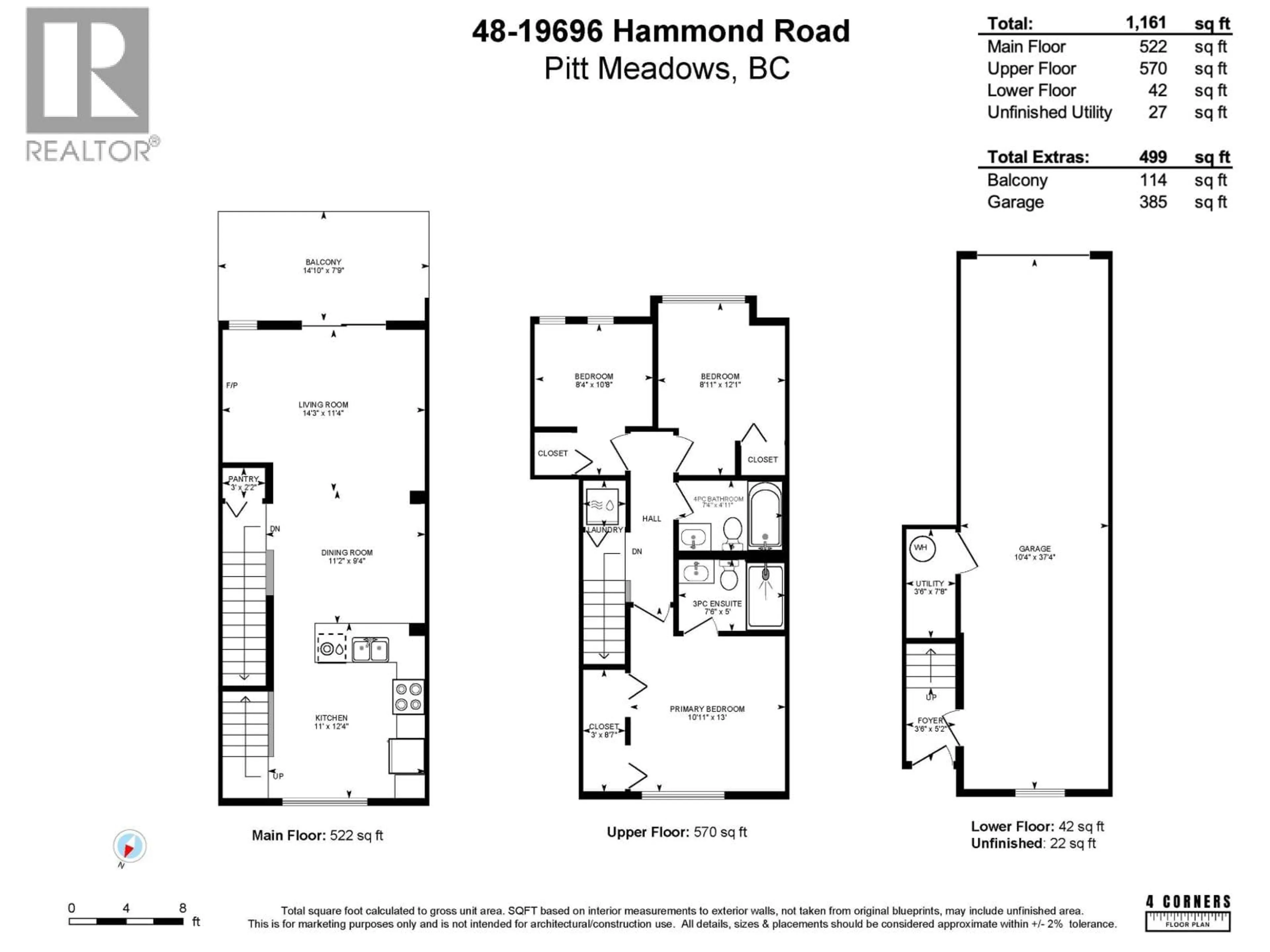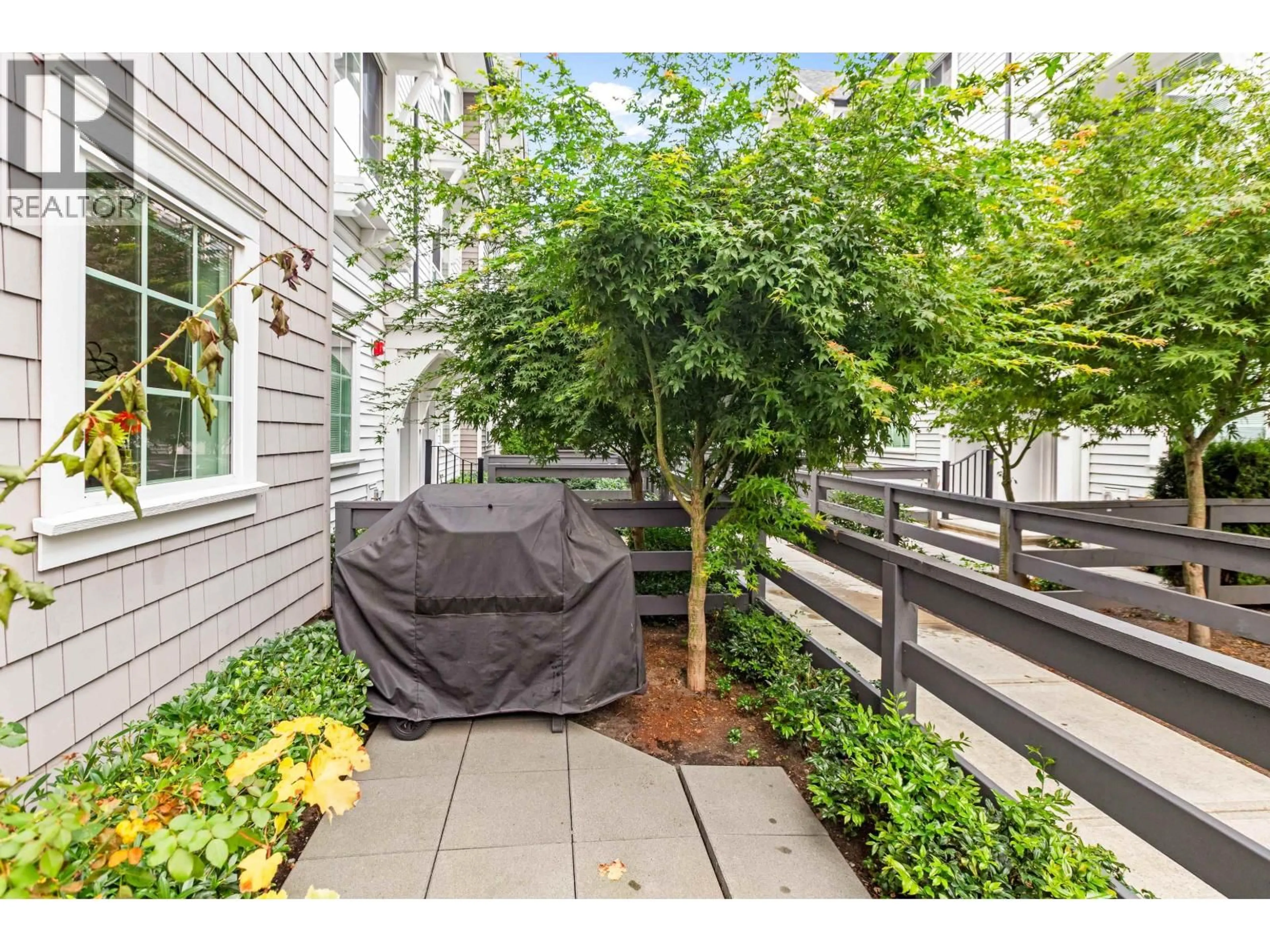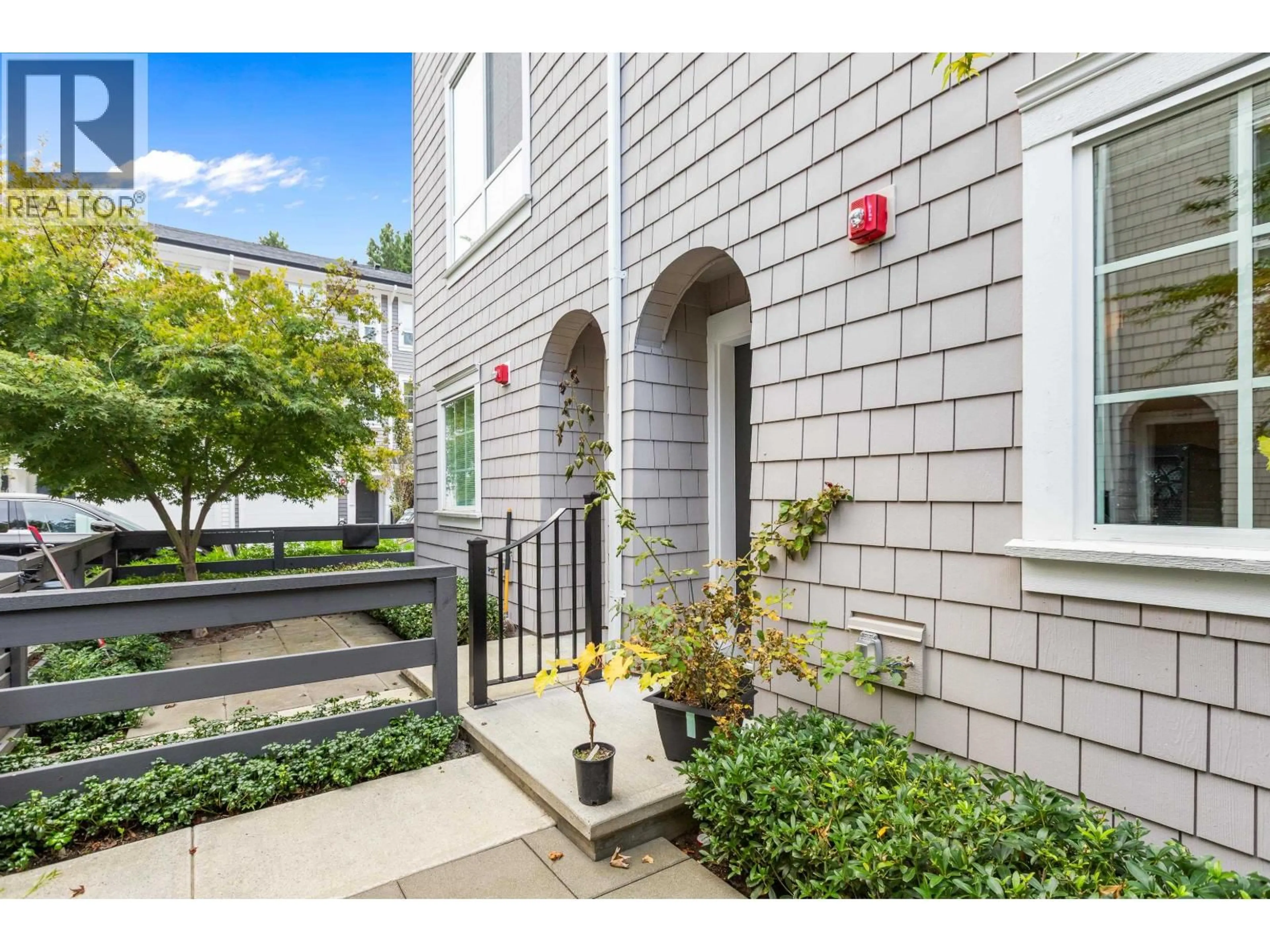48 - 19696 HAMMOND ROAD, Pitt Meadows, British Columbia V3Y0G7
Contact us about this property
Highlights
Estimated valueThis is the price Wahi expects this property to sell for.
The calculation is powered by our Instant Home Value Estimate, which uses current market and property price trends to estimate your home’s value with a 90% accuracy rate.Not available
Price/Sqft$723/sqft
Monthly cost
Open Calculator
Description
Discover the charm of Bonson by Mosaic, nestled in the heart of South Meadows. This NEARLY NEW home sits in a quiet complex, offering the perfect blend of modern living and a peaceful, community-oriented lifestyle. Step outside your door to explore nearby parks, scenic walking trails, Pitt Meadows Athletic Park, West Coast Express and MORE. Just minutes away, Meadowtown Centre brings shopping, dining, and entertainment. Inside, you'll find timeless design and quality finishes throughout; shaker-style cabinetry, stainless steel appliances, and 10-foot ceilings on the main level. Oversized windows fill the home with natural light, creating a bright and inviting atmosphere. The tandem double car garage provides ample space for two vehicles or additional storage. A perfect home in a sought-after neighbourhood. DON'T MISS OUT! (id:39198)
Property Details
Interior
Features
Exterior
Parking
Garage spaces -
Garage type -
Total parking spaces 2
Condo Details
Amenities
Laundry - In Suite
Inclusions
Property History
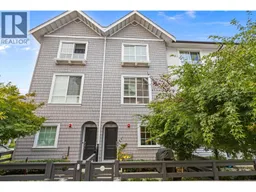 37
37
