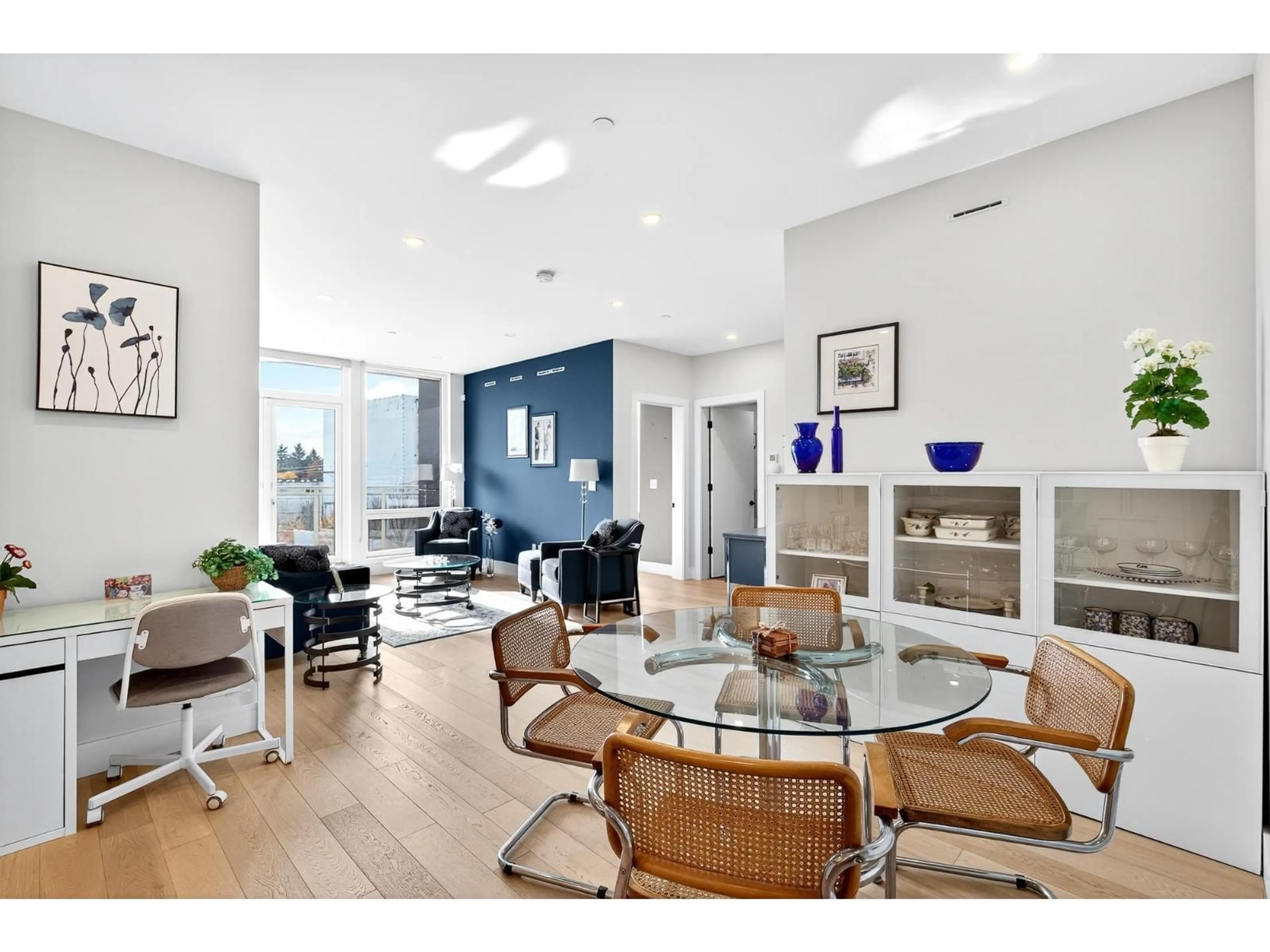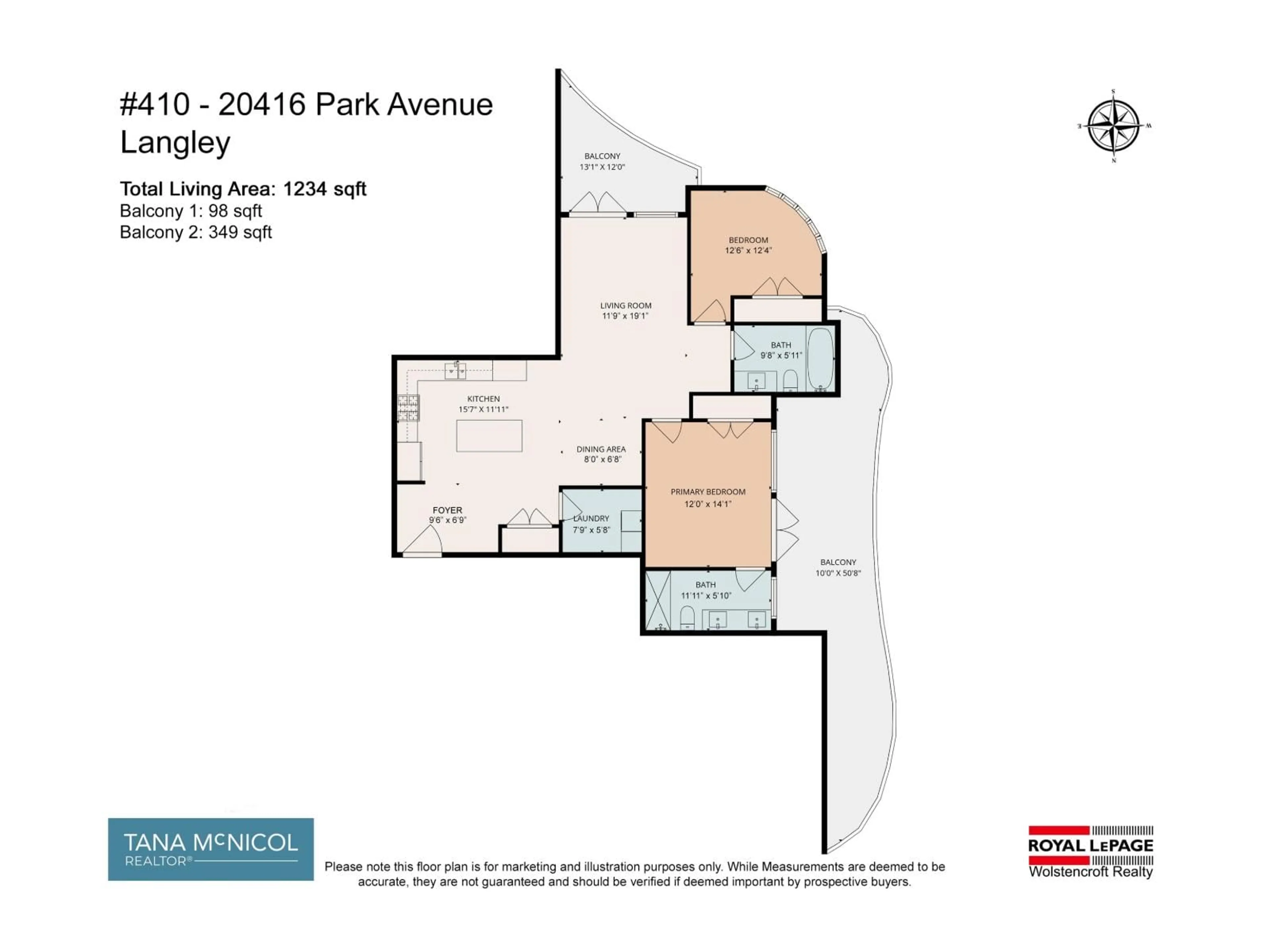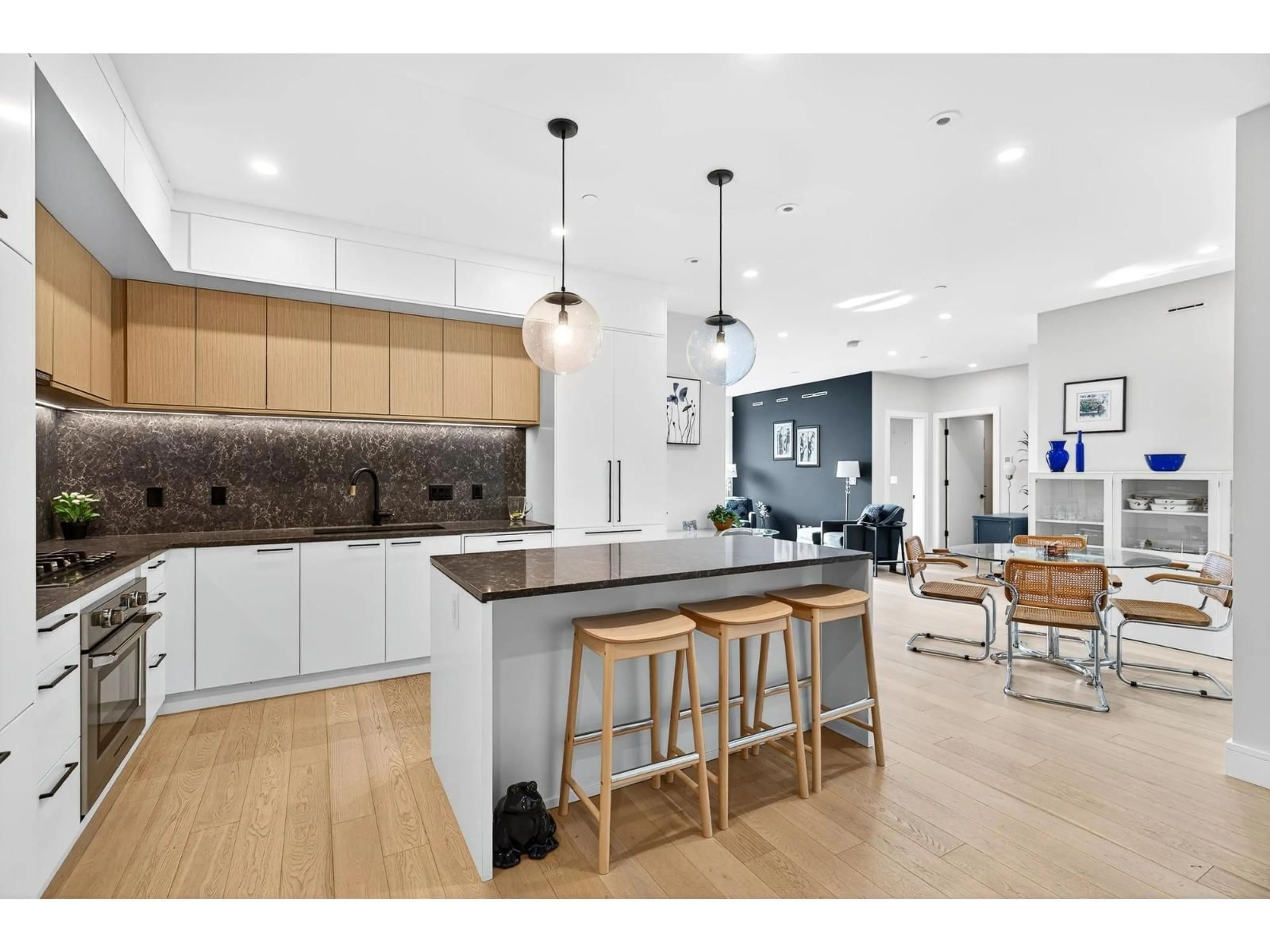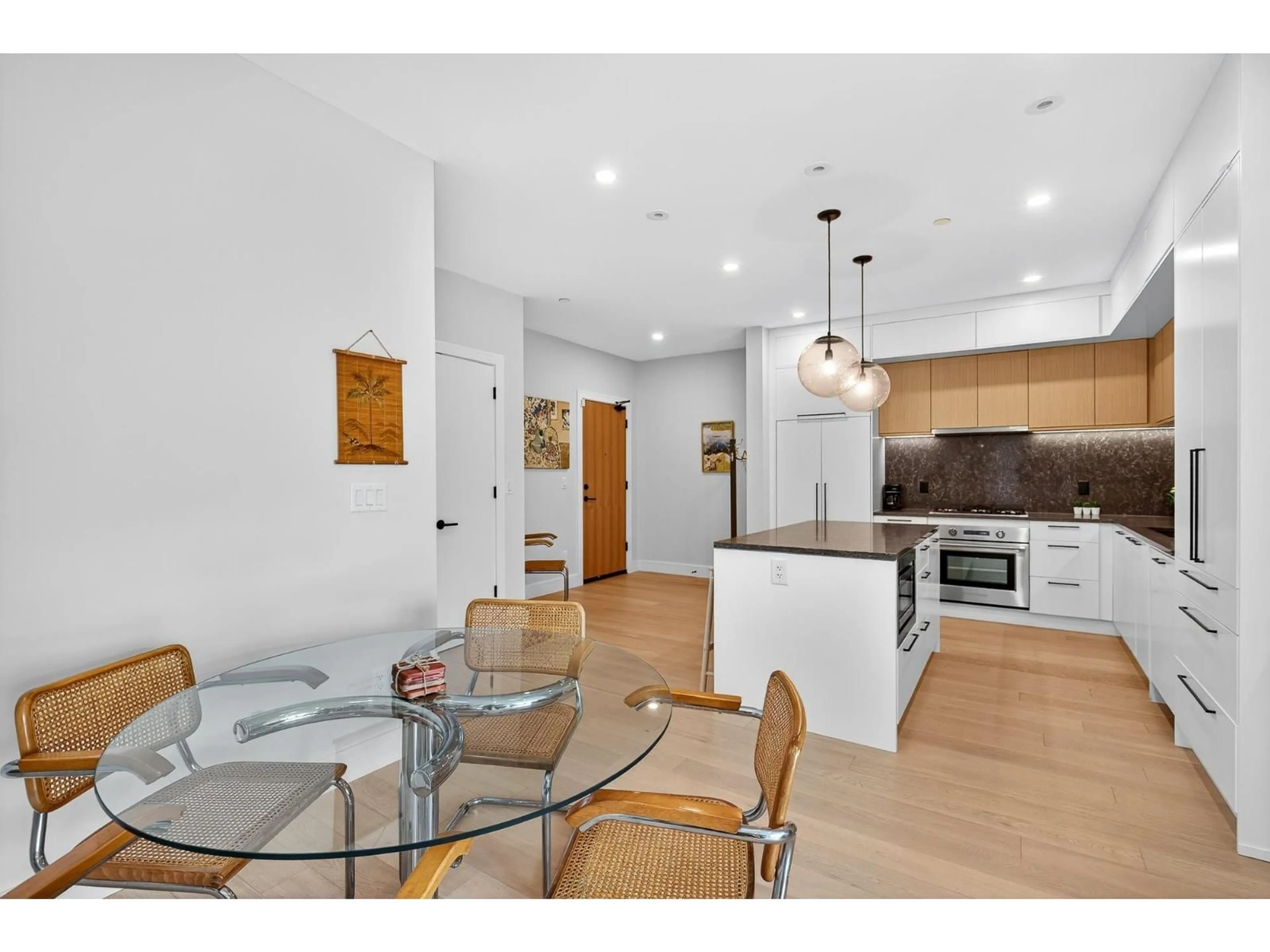410 - 20416 PARK, Langley, British Columbia V3A0N2
Contact us about this property
Highlights
Estimated valueThis is the price Wahi expects this property to sell for.
The calculation is powered by our Instant Home Value Estimate, which uses current market and property price trends to estimate your home’s value with a 90% accuracy rate.Not available
Price/Sqft$668/sqft
Monthly cost
Open Calculator
Description
This stunning, wide 2-bedroom home offers a bright and airy layout with soaring floor-to-ceiling windows. Step out onto your expansive private deck and take in the architectural beauty of this uniquely curved, modern building. Inside, you'll find high-end features throughout, including ducted heating and cooling, low-carbon Mass Timber construction, and premium finishes like a built-in Fisher & Paykel appliance package, Caesarstone countertops and 3/4" solid oak hardwood flooring. Thoughtful details such as floor drains in the bathrooms and laundry area, German-engineered windows and sound-insulated interior walls enhance comfort and functionality. 2 large decks, front deck is 349 sq. ft. Walk to shopping, restaurants, and recreation. Open House Saturday, November 8, 1:00pm-3:00pm (id:39198)
Property Details
Interior
Features
Exterior
Parking
Garage spaces -
Garage type -
Total parking spaces 1
Condo Details
Amenities
Storage - Locker, Exercise Centre, Laundry - In Suite, Security/Concierge
Inclusions
Property History
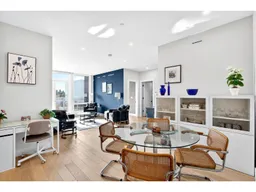 30
30
