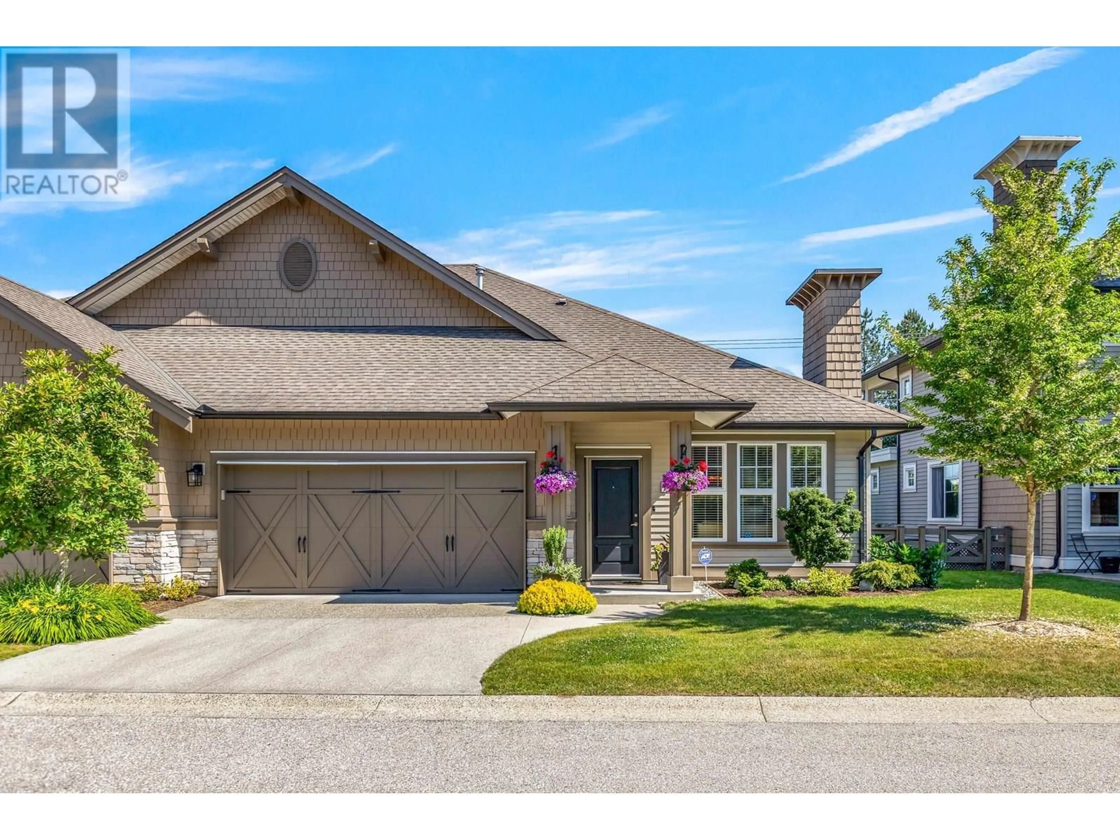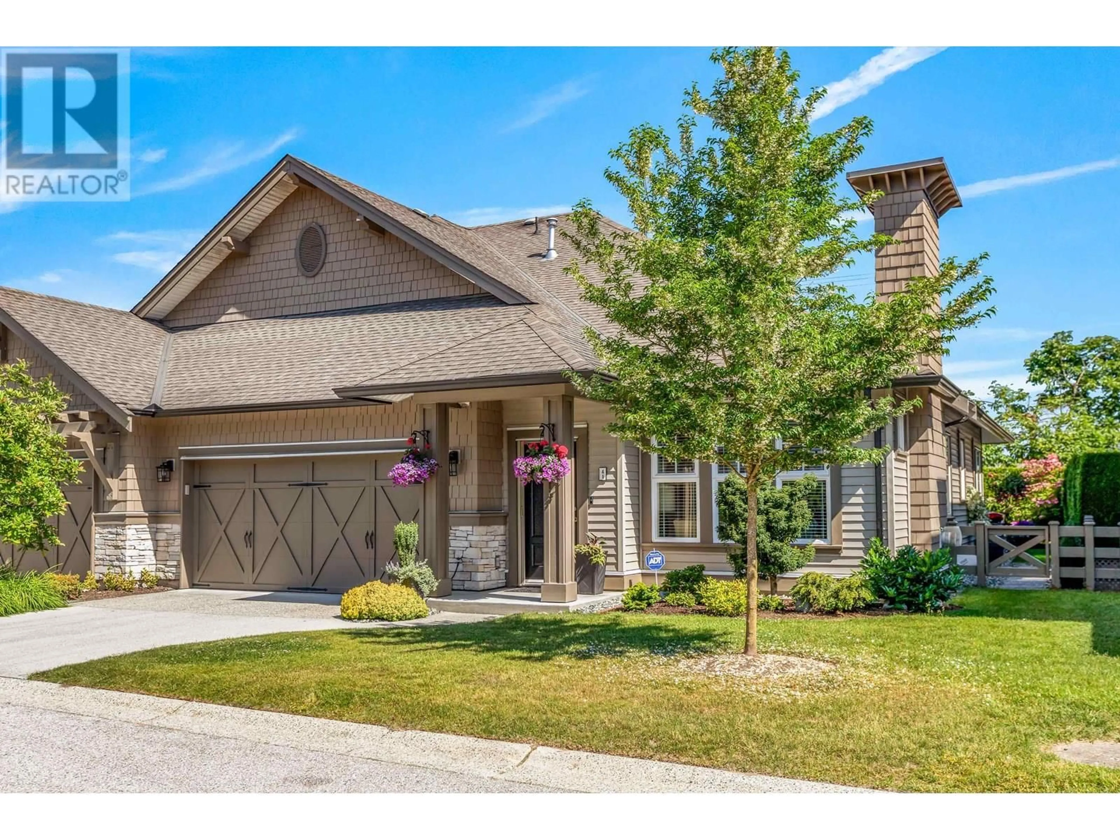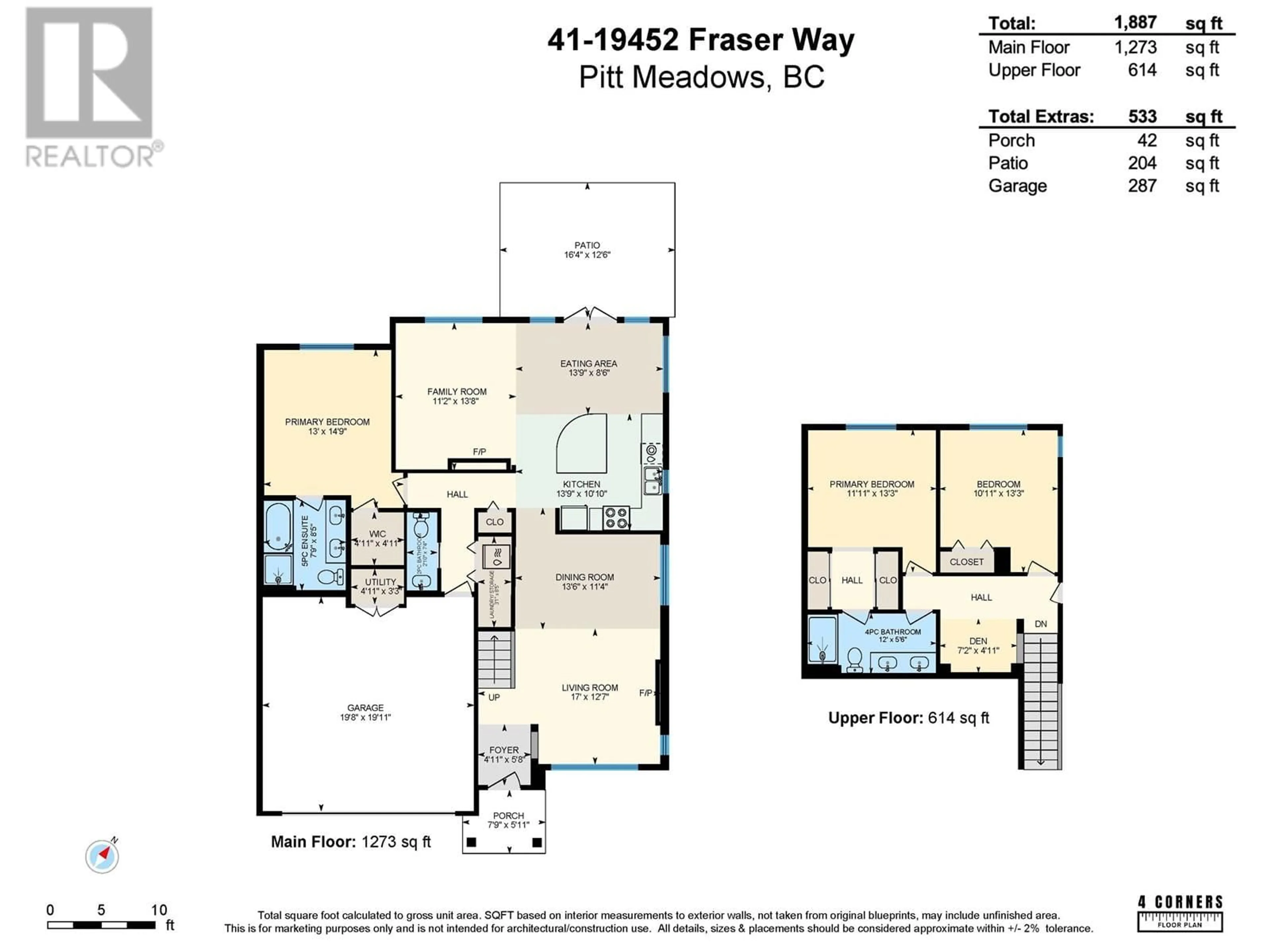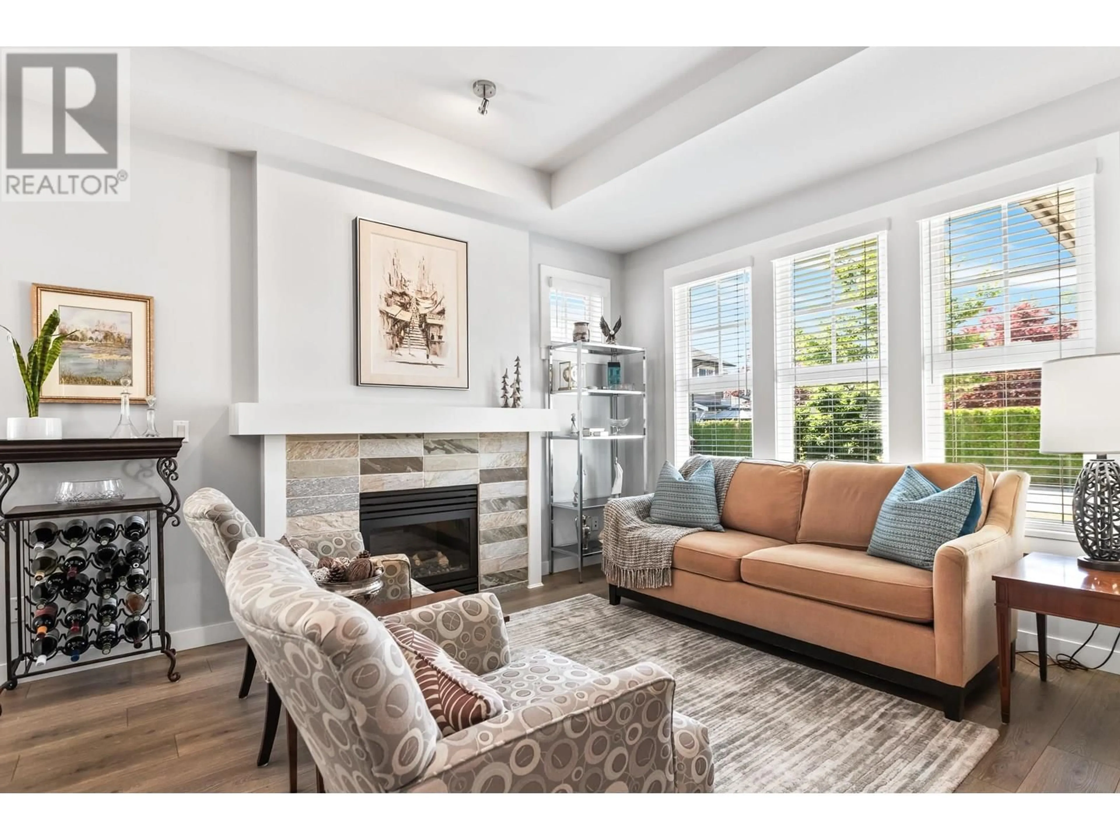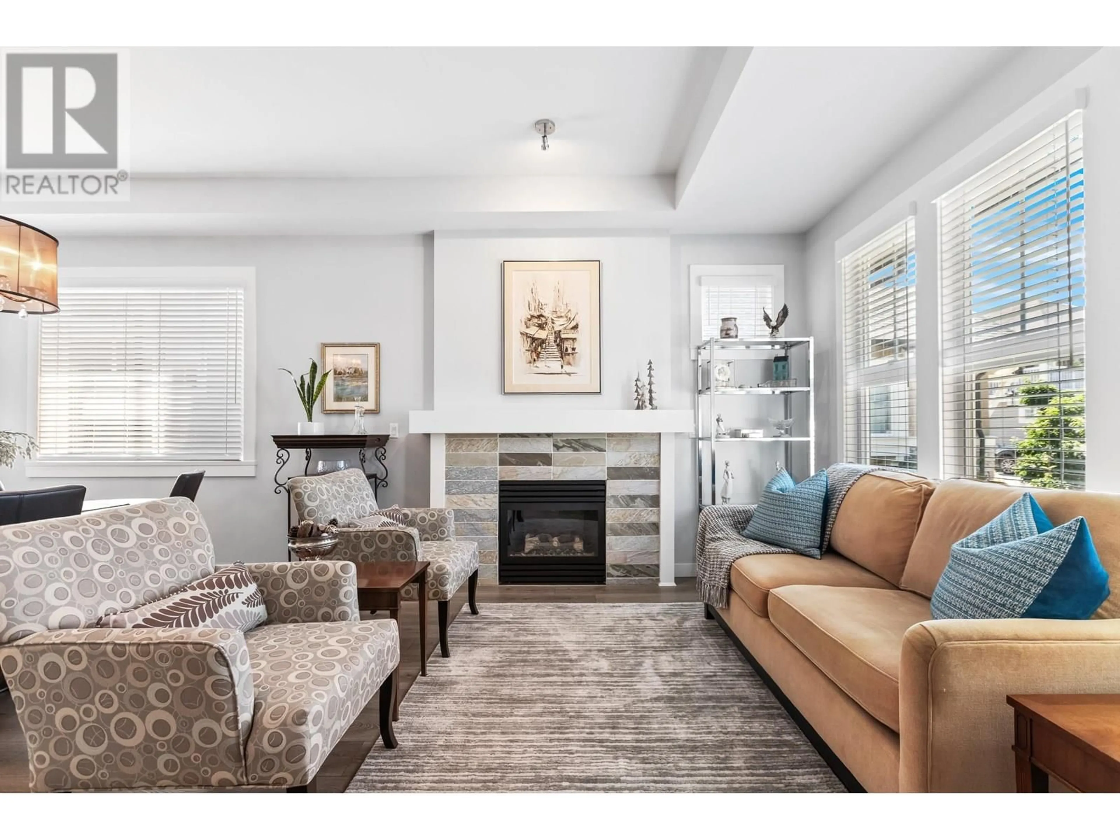41 - 19452 FRASER WAY, Pitt Meadows, British Columbia V3Y0A3
Contact us about this property
Highlights
Estimated valueThis is the price Wahi expects this property to sell for.
The calculation is powered by our Instant Home Value Estimate, which uses current market and property price trends to estimate your home’s value with a 90% accuracy rate.Not available
Price/Sqft$657/sqft
Monthly cost
Open Calculator
Description
Discover a perfect blend of comfort & nature in this prestigious duplex-styled townhome,nestled in the heart of sought-after Osprey Village. Surround by scenic trails & lush greenery, this beautifully maintained community offers a tranquil retread just steps from the river, parks & more. Step inside to a bright & open main floor framing a spacious combined liv.&din.area w/a gas f/p., perfect for entertaining.The updated kitchen boasts elegant quartz counters, a generous island &modern finishings complemented by stylish updated flooring throughout the main floor level.Also a gas fireplace in the spacious family rm.! Bonus of primary bdrm. Retreat on the main floor, complete with a deluxe ensuite for your private relaxation.Up is 2 bdrms + a versatile flex rm. A d for 2. ble. garage + parking on driveway for 2 more. Step outside to your meticulously maintained n/facing bkyd, surrounded by mature cedars for privacy & designed for low maintenance. The safety-floor covered patio creates the perfect space for outdoor lvg. (id:39198)
Property Details
Interior
Features
Exterior
Parking
Garage spaces -
Garage type -
Total parking spaces 4
Condo Details
Inclusions
Property History
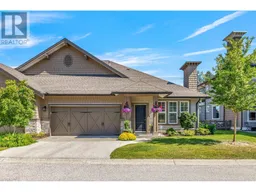 40
40
