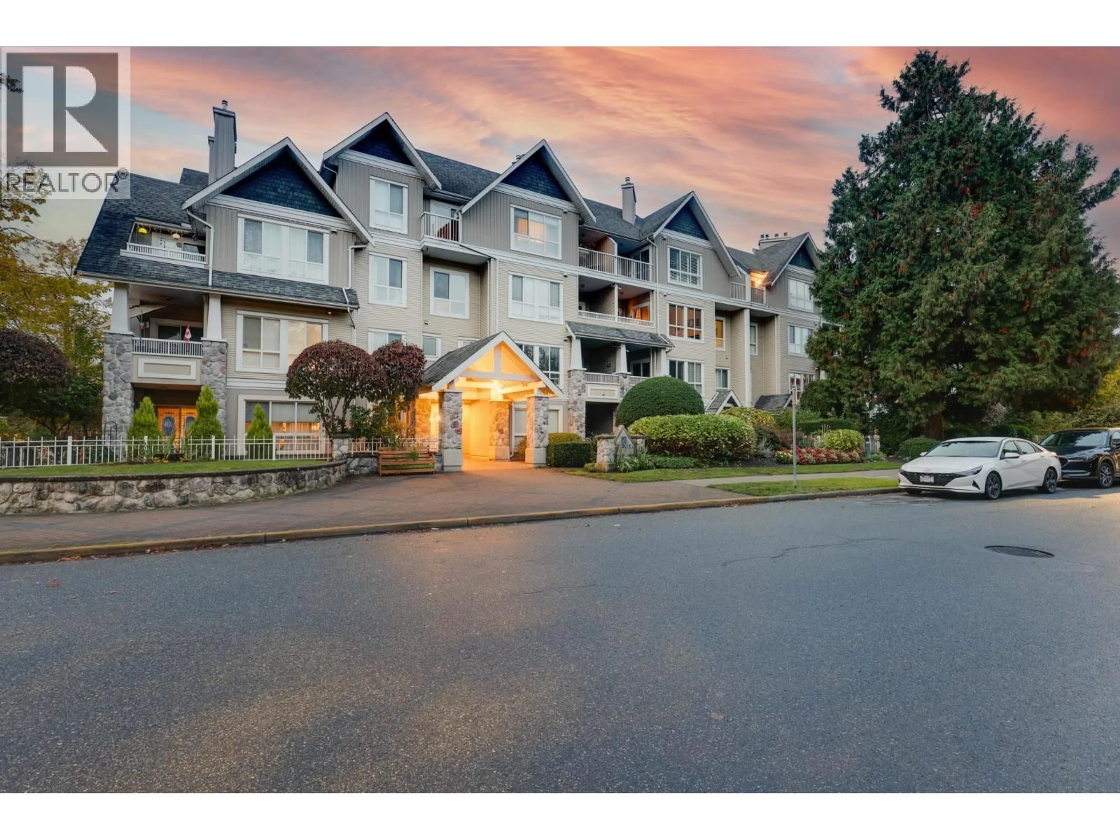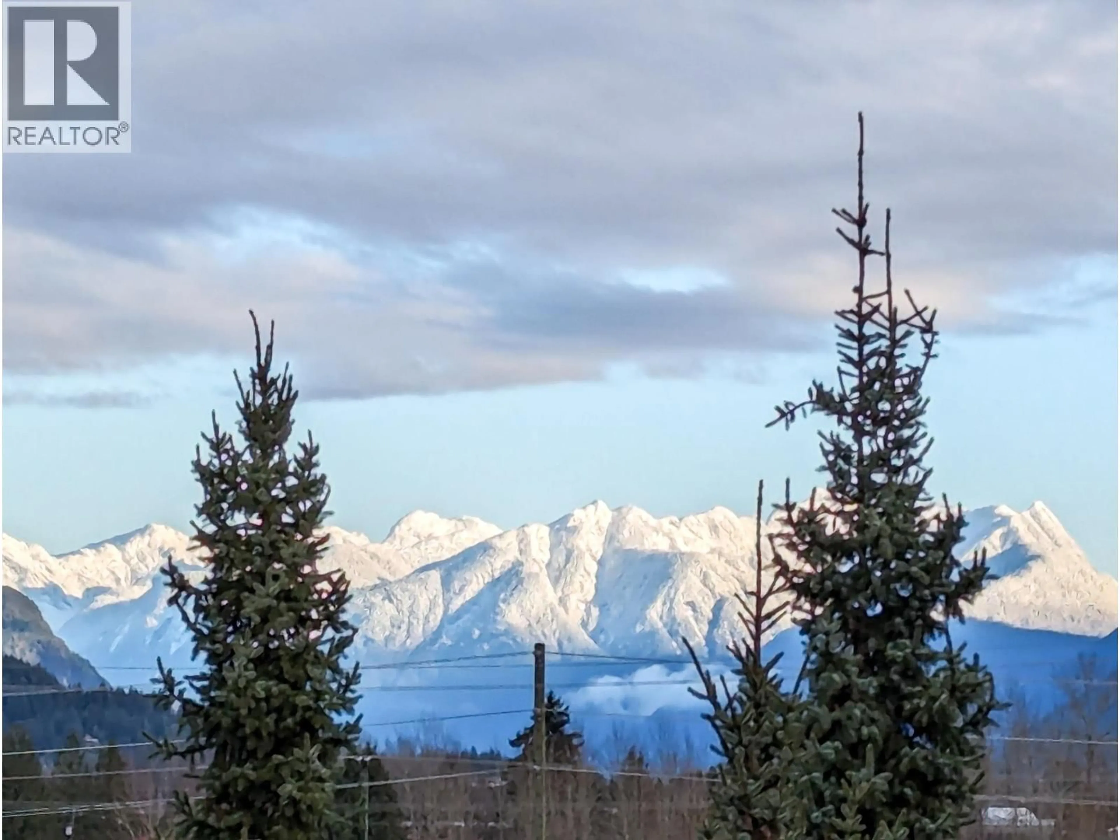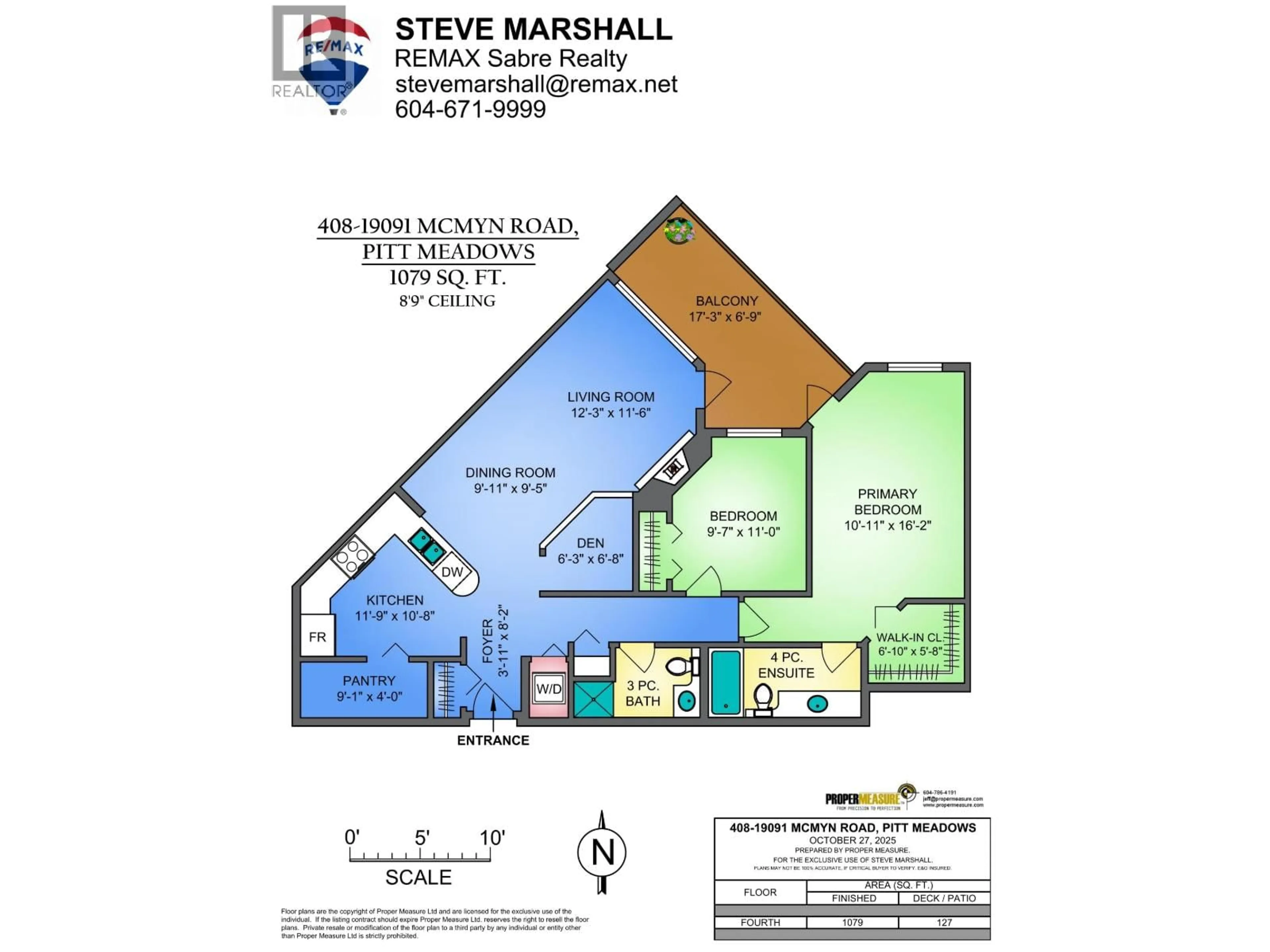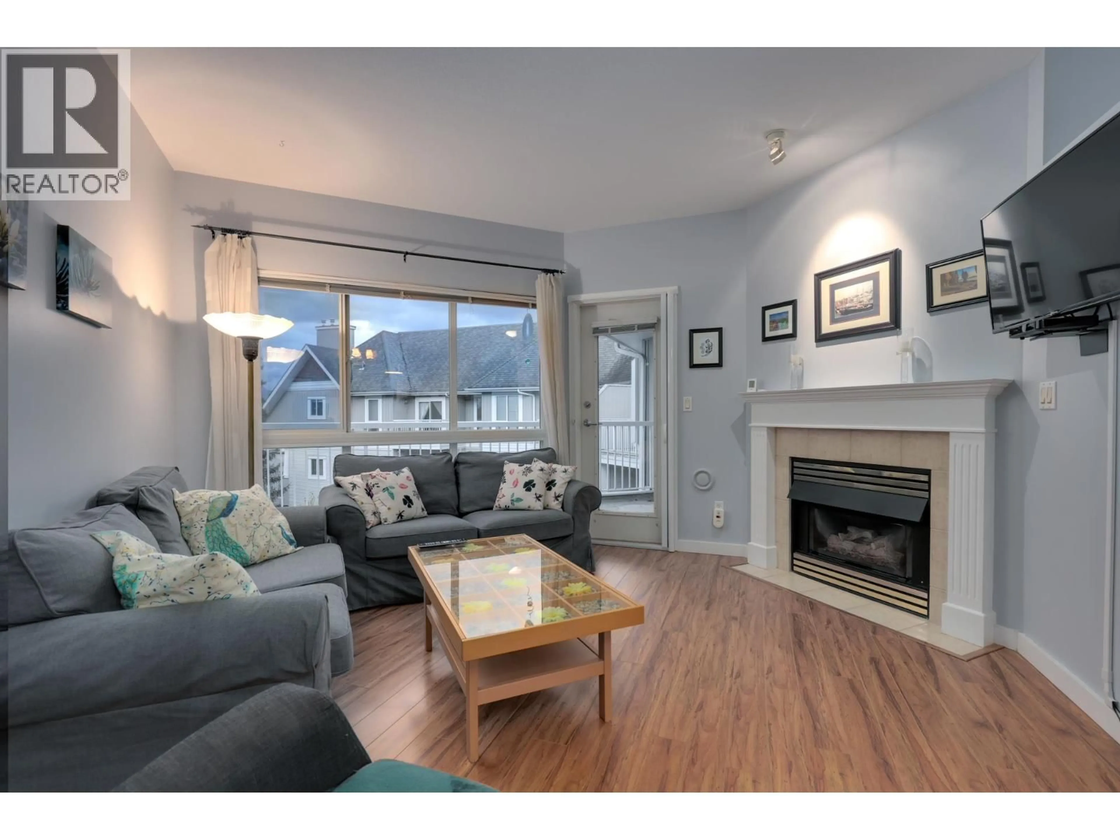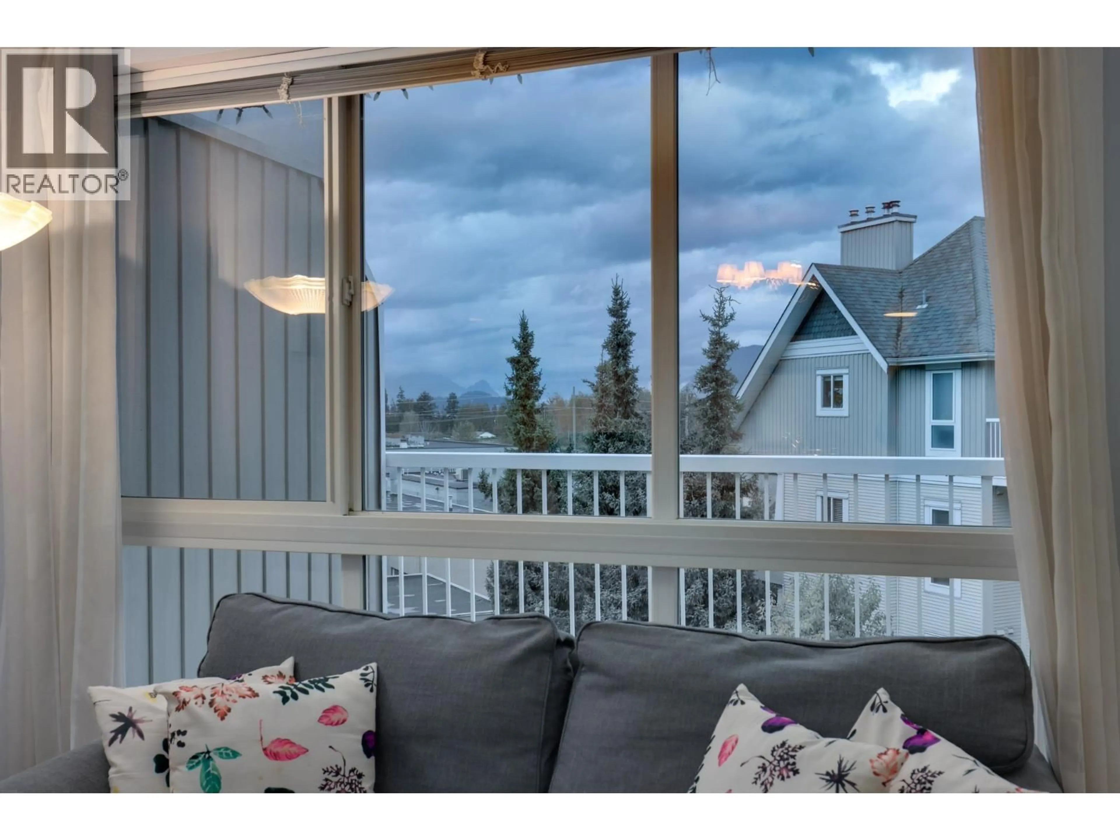408 - 19091 MCMYN ROAD, Pitt Meadows, British Columbia V3Y2S8
Contact us about this property
Highlights
Estimated valueThis is the price Wahi expects this property to sell for.
The calculation is powered by our Instant Home Value Estimate, which uses current market and property price trends to estimate your home’s value with a 90% accuracy rate.Not available
Price/Sqft$560/sqft
Monthly cost
Open Calculator
Description
Top-floor living with stunning mountain views! This bright and spacious 1,068 sq/ft home features 2 bedrooms plus a den, 2 full bathrooms and a generous kitchen pantry. The open layout offers plenty of natural light, newer laminate flooring and smart use of space with ample storage throughout. Enjoy your morning coffee on the large deck or at the Starbucks next door while your EV charges at the new station. Quiet yet ideally located beside Save-On-Foods, Shoppers Drug Mart and more. Well-managed building on the north side of the tracks-no train delays. Includes parking, large storage locker and pet-friendly options. Come see why this one stands out! (id:39198)
Property Details
Interior
Features
Exterior
Parking
Garage spaces -
Garage type -
Total parking spaces 1
Condo Details
Amenities
Laundry - In Suite
Inclusions
Property History
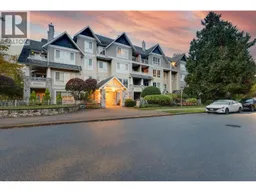 37
37
