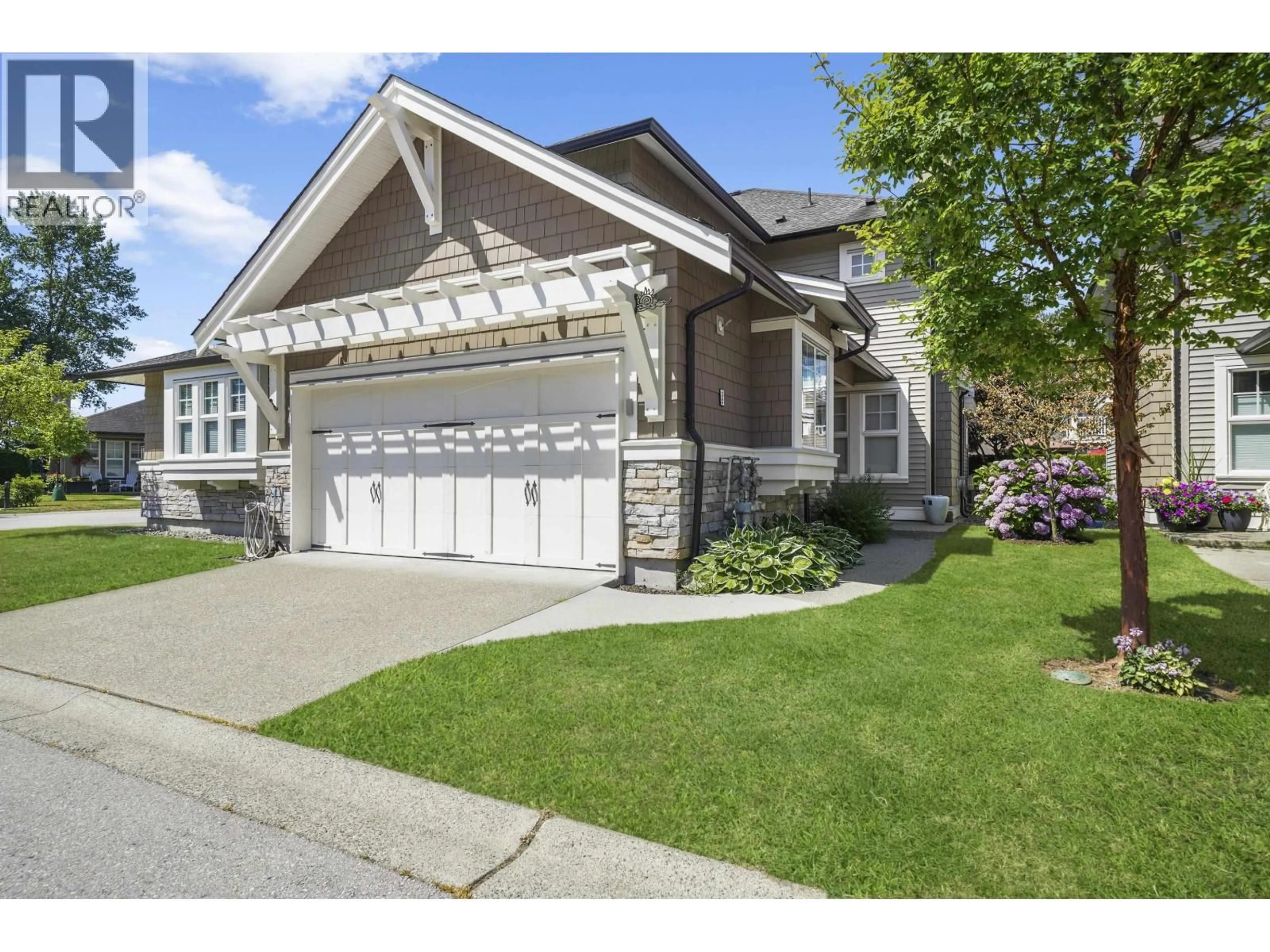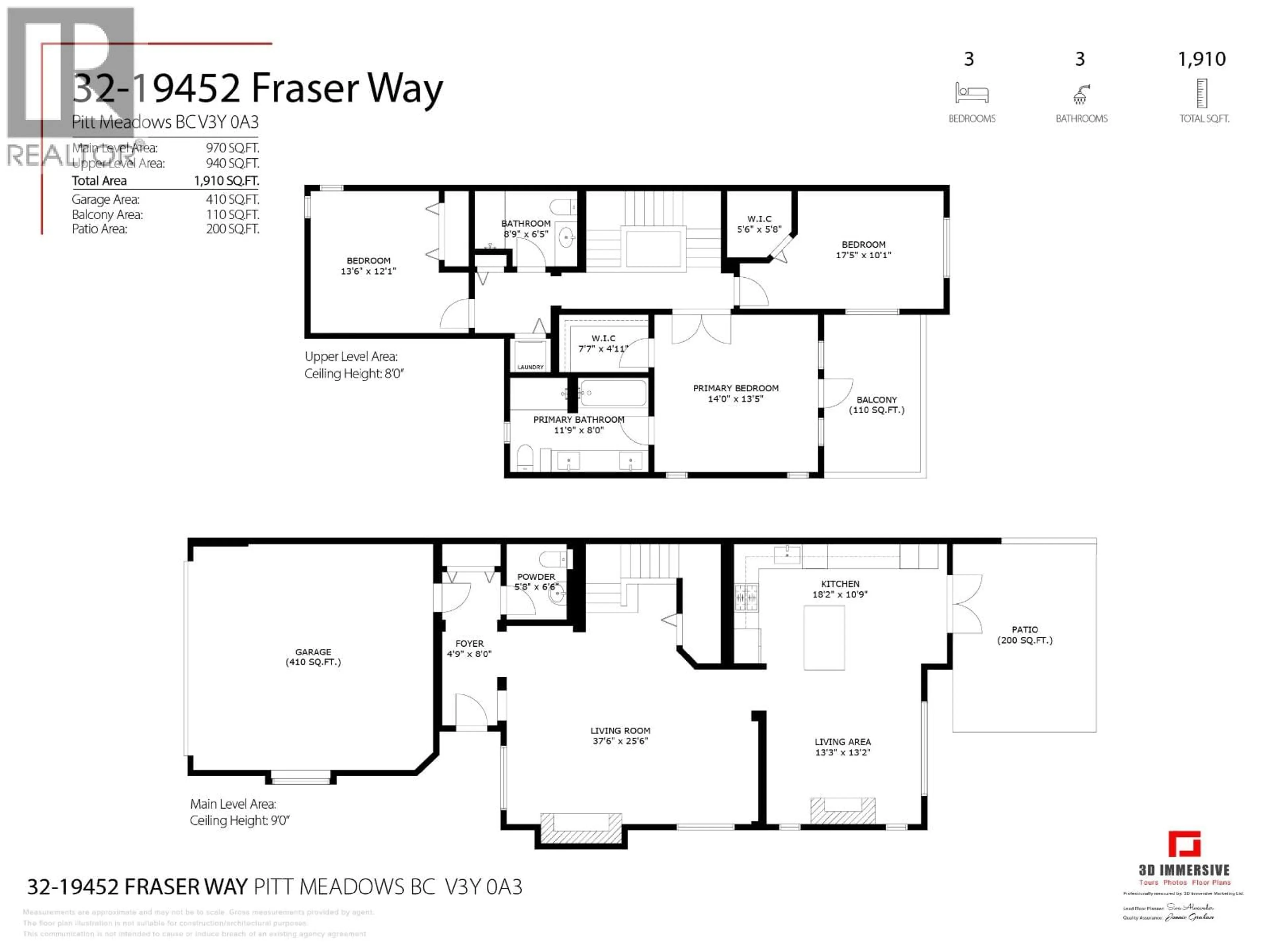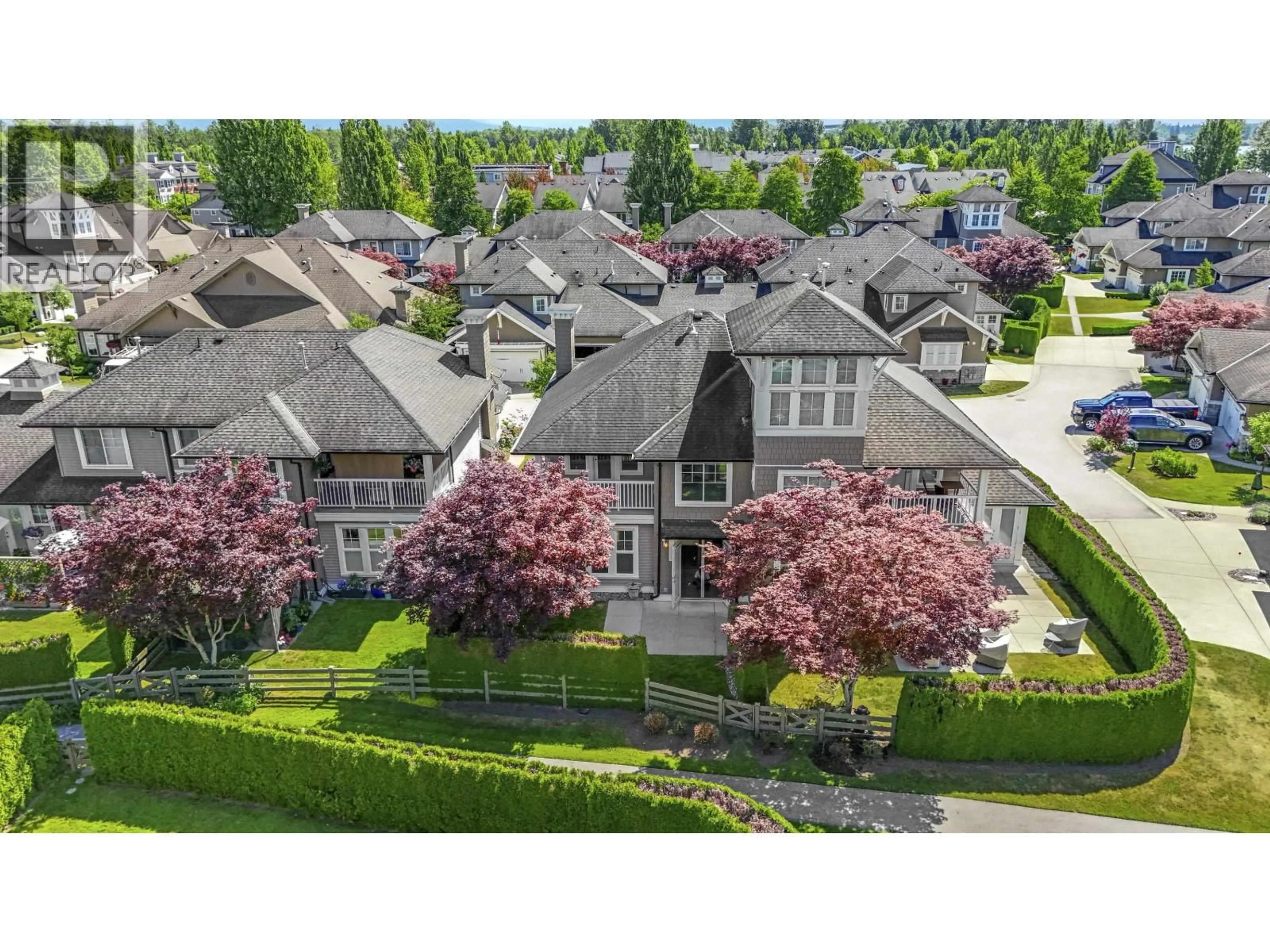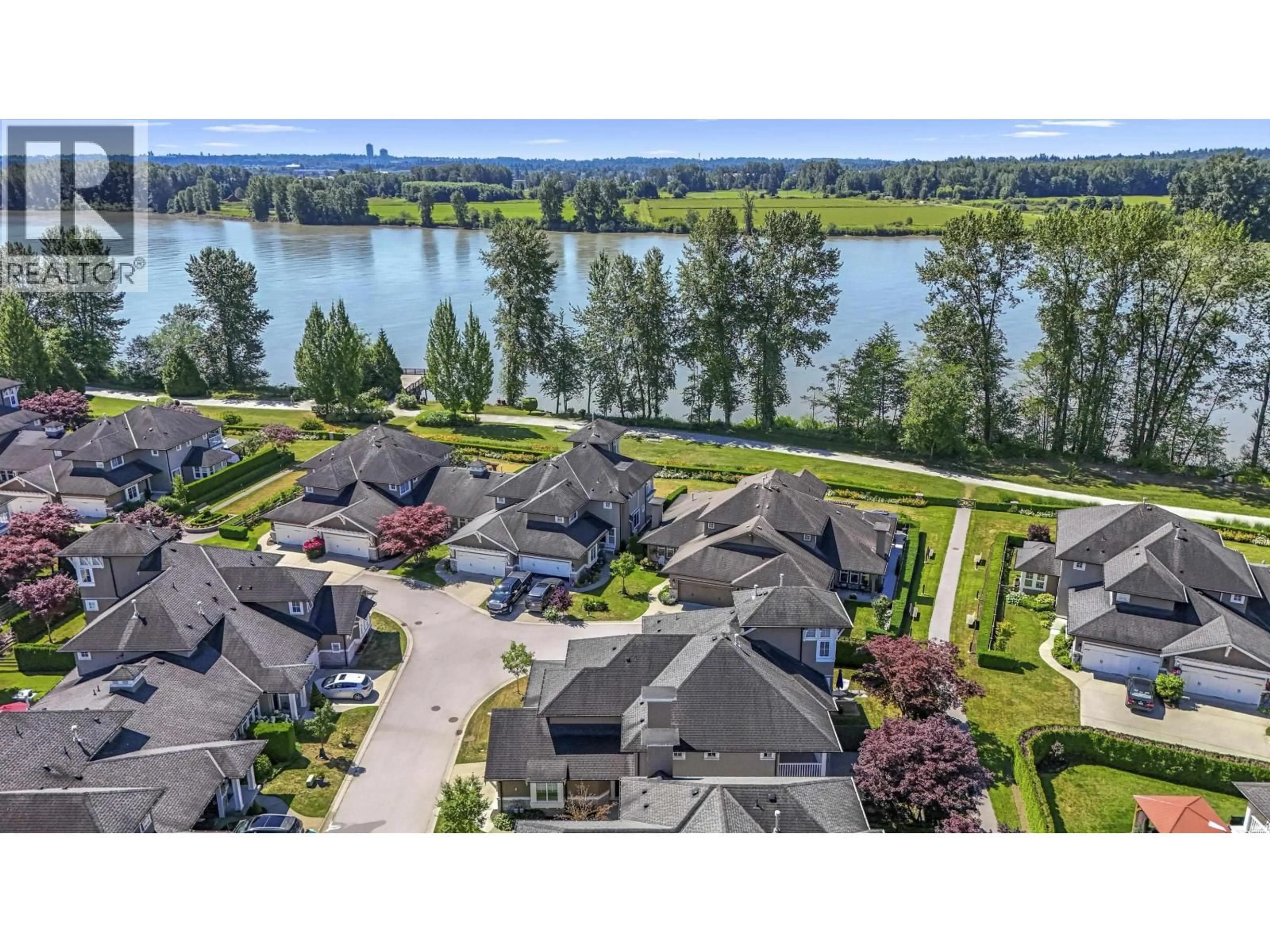32 - 19452 FRASER WAY, Pitt Meadows, British Columbia V3Y0A3
Contact us about this property
Highlights
Estimated valueThis is the price Wahi expects this property to sell for.
The calculation is powered by our Instant Home Value Estimate, which uses current market and property price trends to estimate your home’s value with a 90% accuracy rate.Not available
Price/Sqft$636/sqft
Monthly cost
Open Calculator
Description
Welcome to Shoreline, a hidden riverfront gem where thoughtful design meets a tranquil west coast style. This 3-bedroom, 3-bath duplex townhouse offers close to 2,000 sq. ft. of peaceful living. Upstairs, discover a primary suite with its own private deck with a partial view of the riverfront. The main floor features new flooring, an updated kitchen, and bright, open-concept living that seamlessly extends to patio and fenced garden-with weekly lawn care included! The private trail access from your back gate and a short stroll to Osprey Village´s shops, café, art gallery, and community centre complete this unique offering. Whether you're embracing a new chapter or simplifying your lifestyle. Some photos have been digitally staged. Call your Realtor to arrange a viewing. (id:39198)
Property Details
Interior
Features
Exterior
Parking
Garage spaces -
Garage type -
Total parking spaces 2
Condo Details
Amenities
Laundry - In Suite
Inclusions
Property History
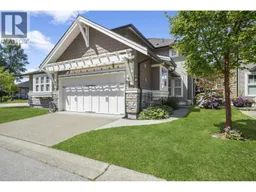 40
40
