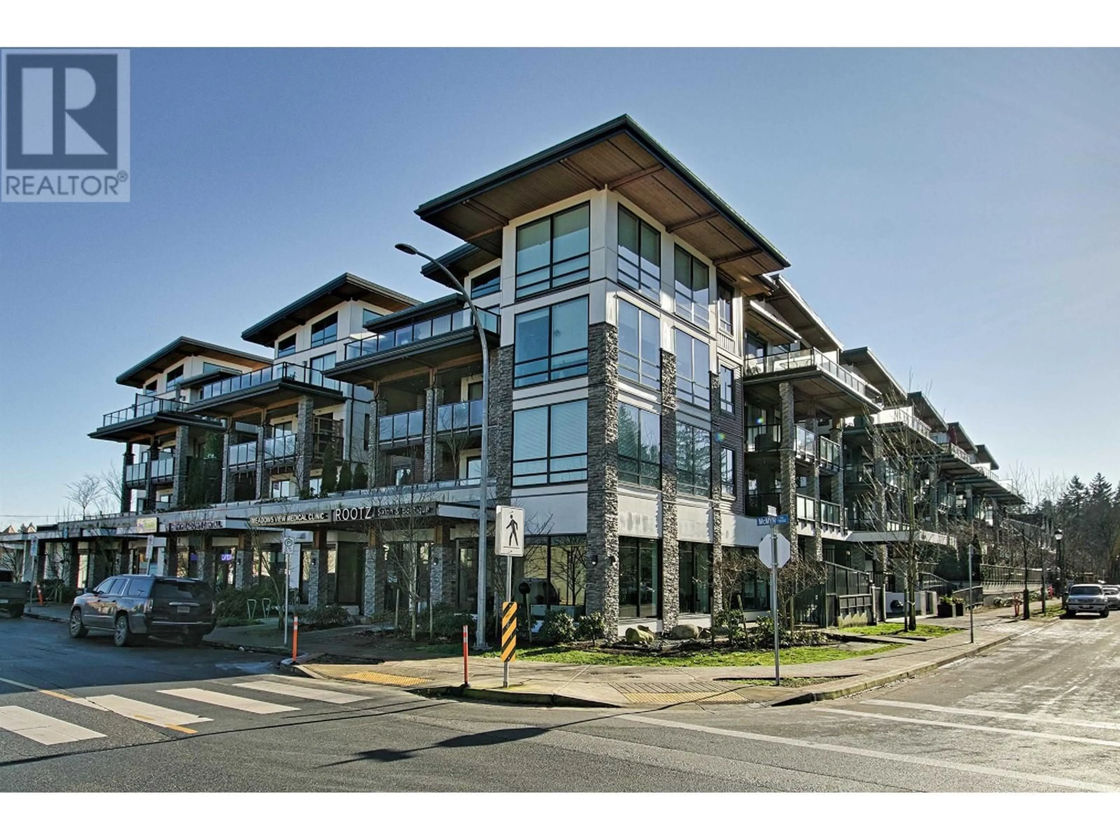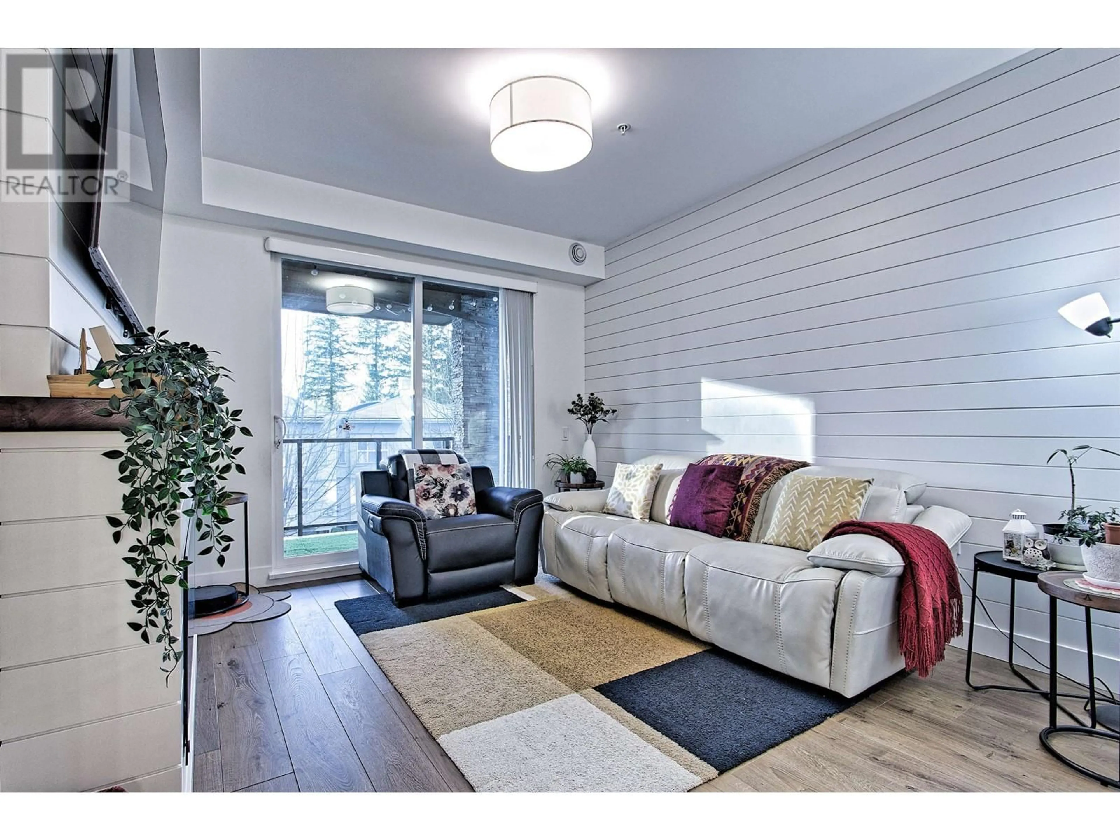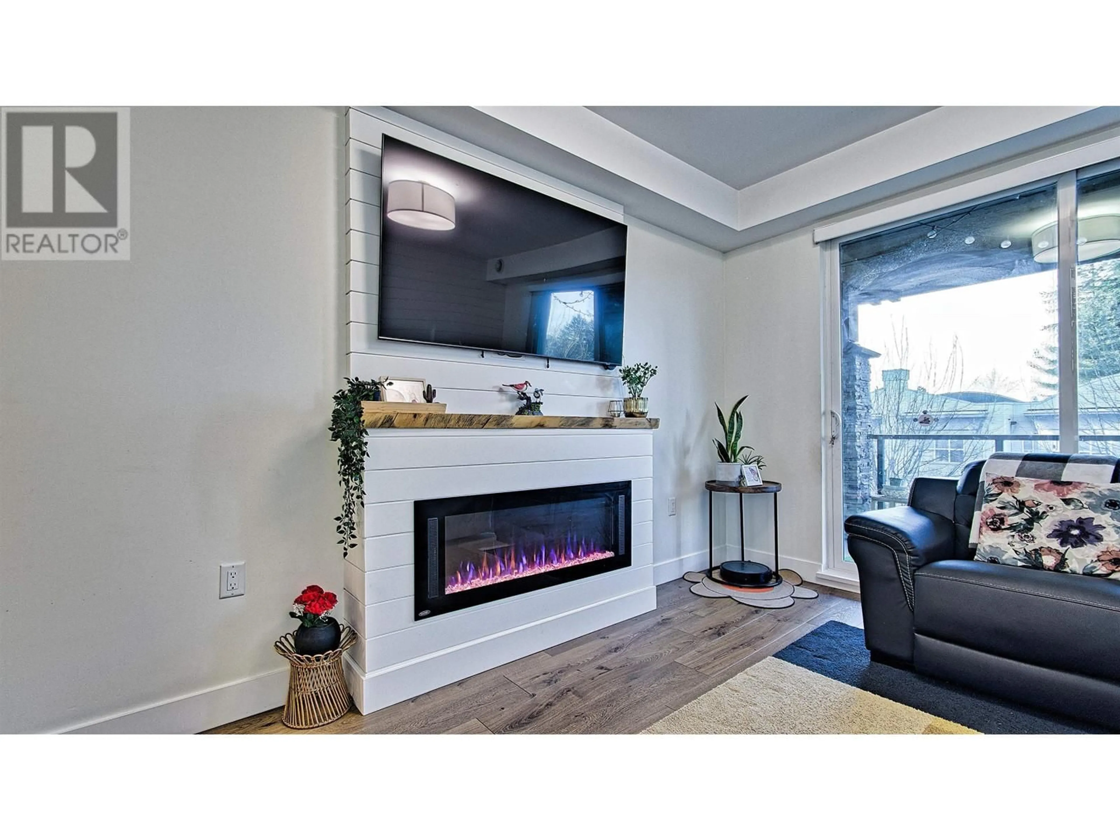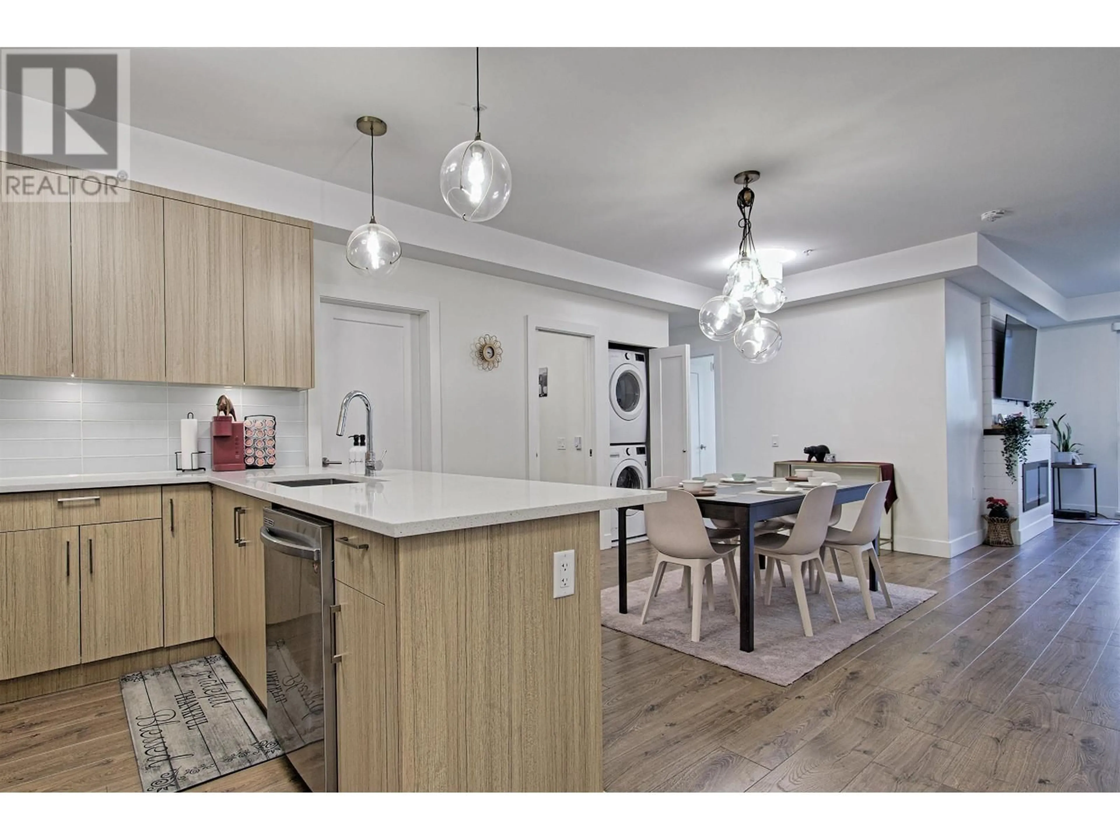303 - 12460 191 STREET, Pitt Meadows, British Columbia V3Y2J2
Contact us about this property
Highlights
Estimated ValueThis is the price Wahi expects this property to sell for.
The calculation is powered by our Instant Home Value Estimate, which uses current market and property price trends to estimate your home’s value with a 90% accuracy rate.Not available
Price/Sqft$603/sqft
Est. Mortgage$3,392/mo
Maintenance fees$481/mo
Tax Amount (2024)$4,182/yr
Days On Market49 days
Description
CHECK OUT THE URBAN-SUBURBAN FEEL OF "ORION"--- Perfect for singles, couples, small families retirees or investors. 3 Bedrm + flexrm, 2 Full bathrooms very large 1300+ sqft upper level Pitt Meadows condo offers plentiful space--- This is as urban as Pitt Meadows gets! No need for a car...NEARBY THIS HOME, you'll walk to shopping, services and recreation. Walk to WC Express, + transit. DRIVERS WILL LOVE the easy Access to Hwy 7 + the GE Bridge to HWY 1.2019 built,this spacious condo Offers the modern finishes the modern buyer/renter expects---you can feel proud to have friends + family over to visit. Comes with 2 parking stalls, + an approx 200 sqft covered deck for outdoor space. Pet friendly. (id:39198)
Property Details
Interior
Features
Exterior
Parking
Garage spaces -
Garage type -
Total parking spaces 2
Condo Details
Inclusions
Property History
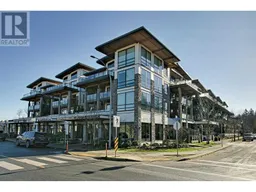 22
22
