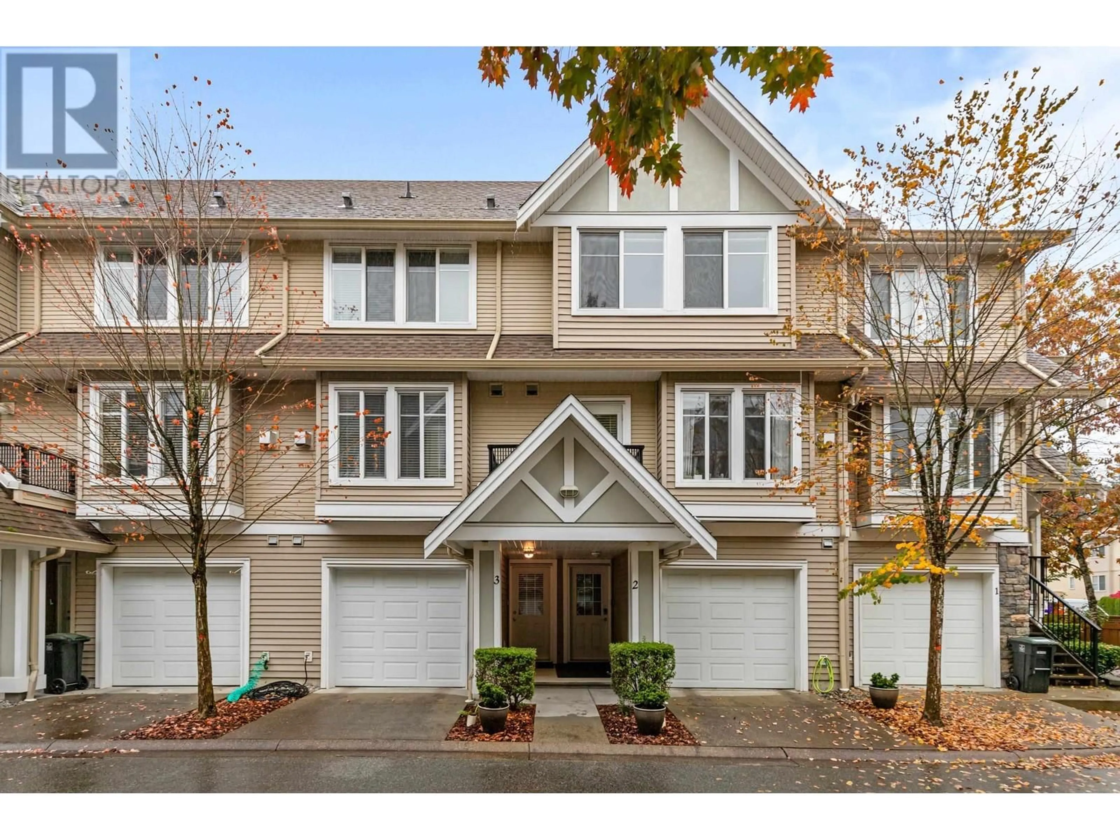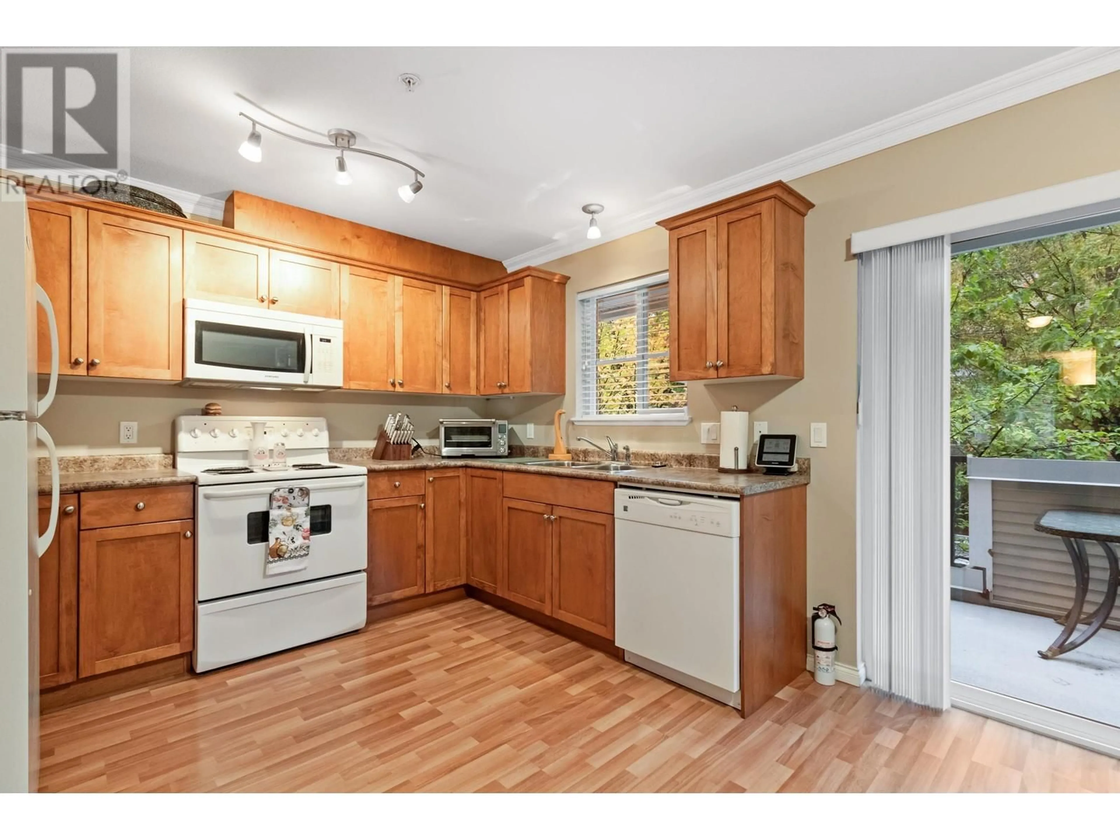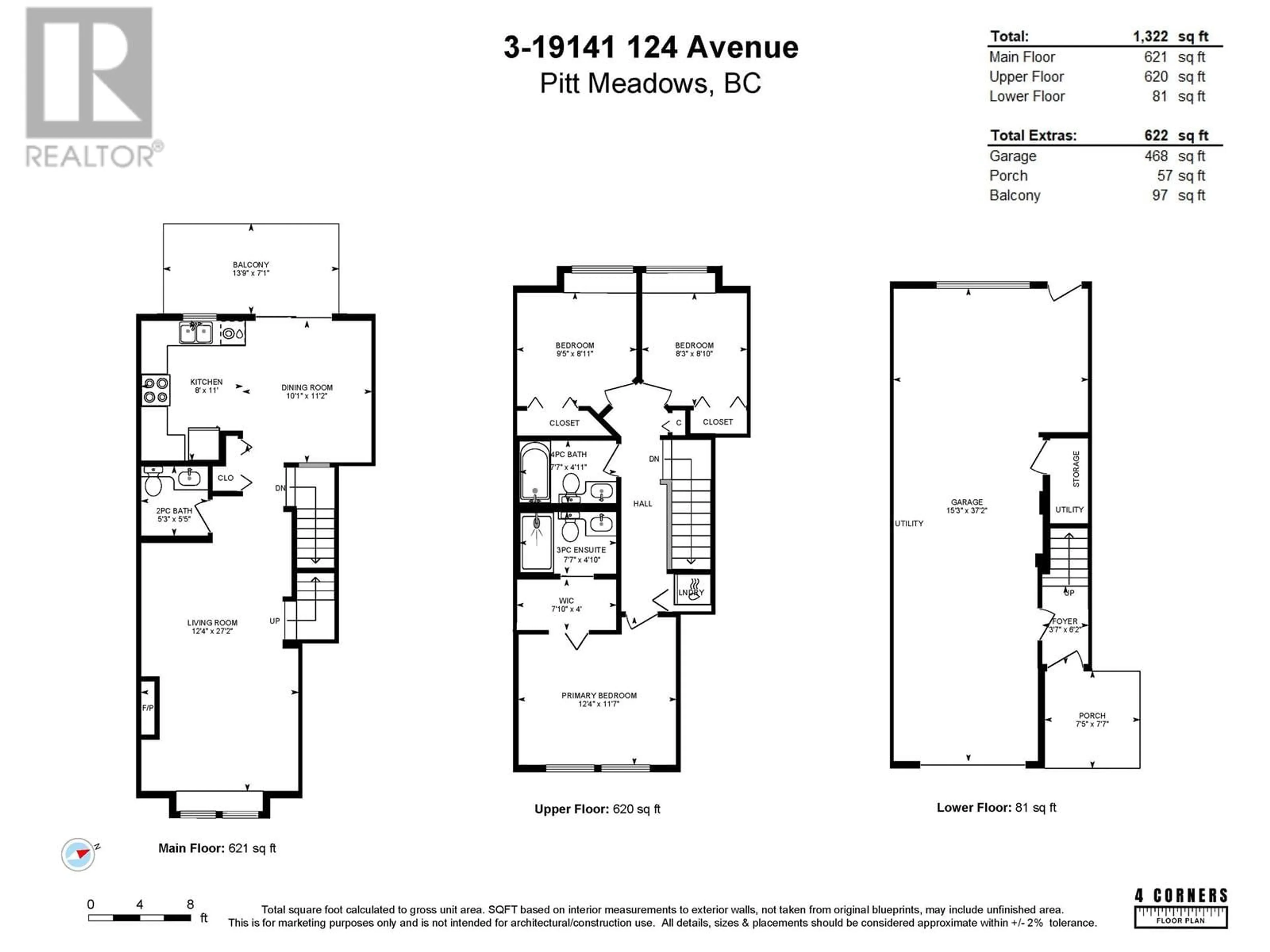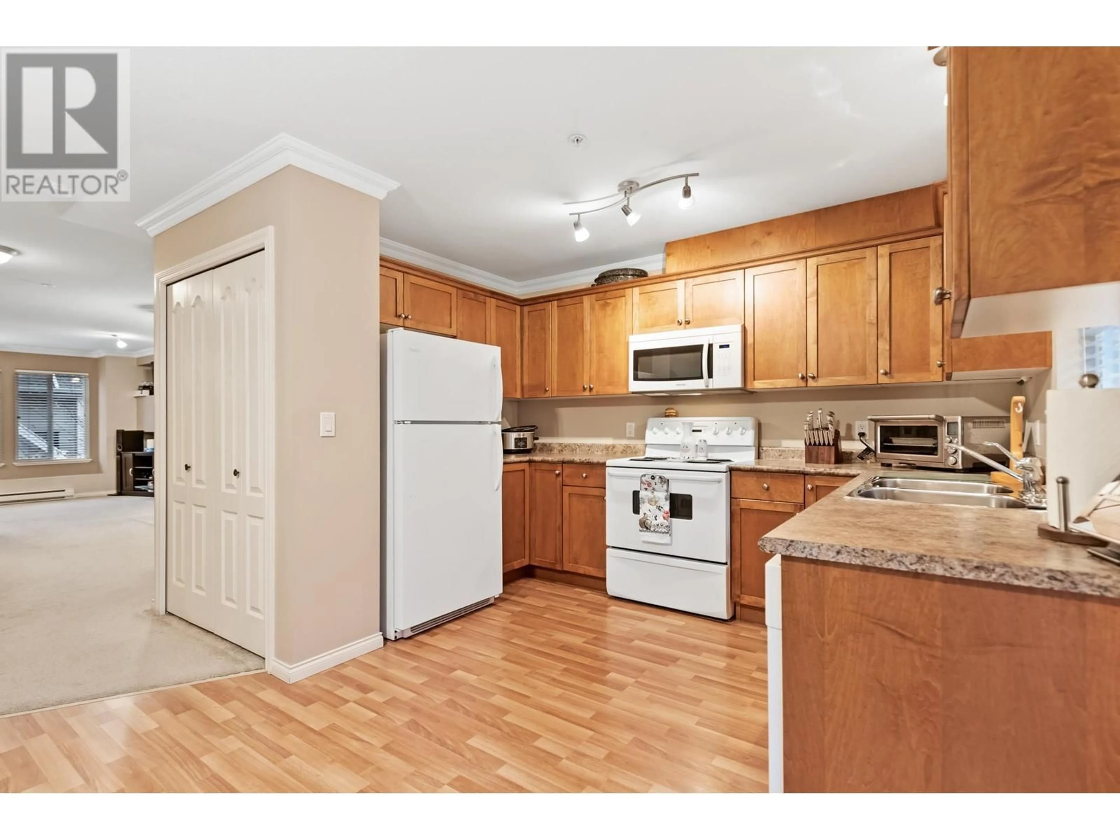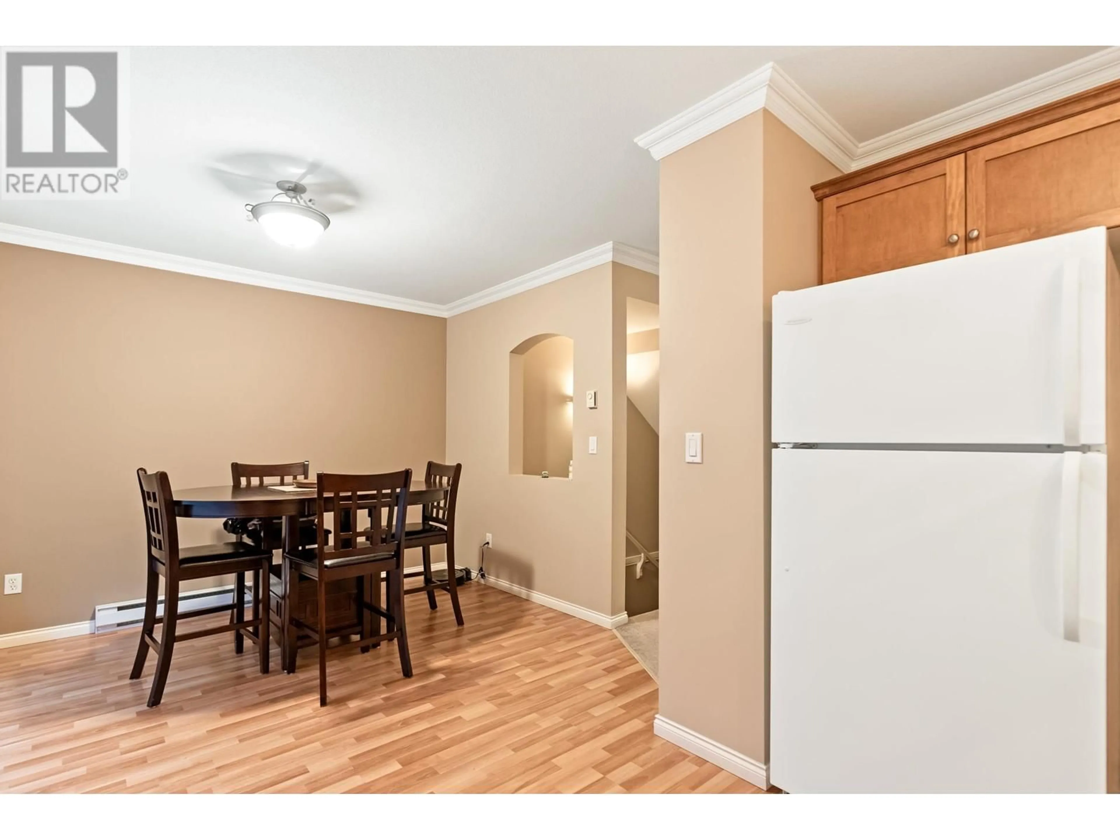3 19141 124 AVENUE, Pitt Meadows, British Columbia V3Y2V6
Contact us about this property
Highlights
Estimated ValueThis is the price Wahi expects this property to sell for.
The calculation is powered by our Instant Home Value Estimate, which uses current market and property price trends to estimate your home’s value with a 90% accuracy rate.Not available
Price/Sqft$605/sqft
Est. Mortgage$3,435/mo
Maintenance fees$397/mo
Tax Amount ()-
Days On Market11 days
Description
Beautiful 3 bedroom, 2.5 bathroom townhome in sought after Meadowview Estates!Family and Pet friendly complex located on the north side of the train tracks. Large living room with cozy gas fireplace, fully fenced yard and balcony with gas BBQ hook-up, primary bedroom with walk-in closet and ensuite, large tandem garage comfortably fits 2 vehicles as well as driveway parking for 1. Location can not be beat, walking distance to shopping and restaurants, easy access to Lougheed HWY and West Coast Express ideal for commuters, walk to Jerry Sulina park, Highland Park elementary, and Rec centre. Dont miss this one, book a private viewing today! (id:39198)
Property Details
Interior
Features
Exterior
Parking
Garage spaces 3
Garage type -
Other parking spaces 0
Total parking spaces 3
Condo Details
Amenities
Laundry - In Suite
Inclusions
Property History
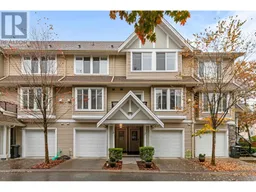 29
29
